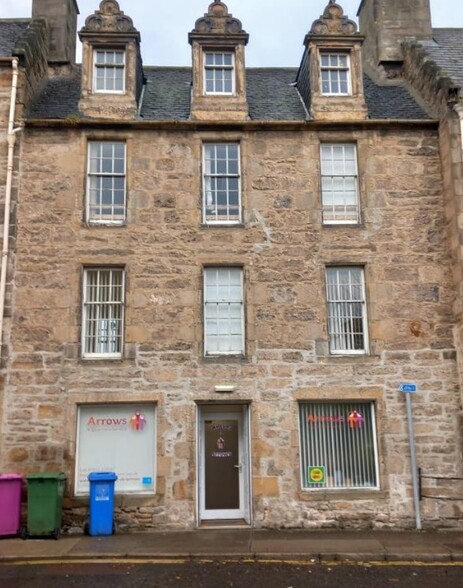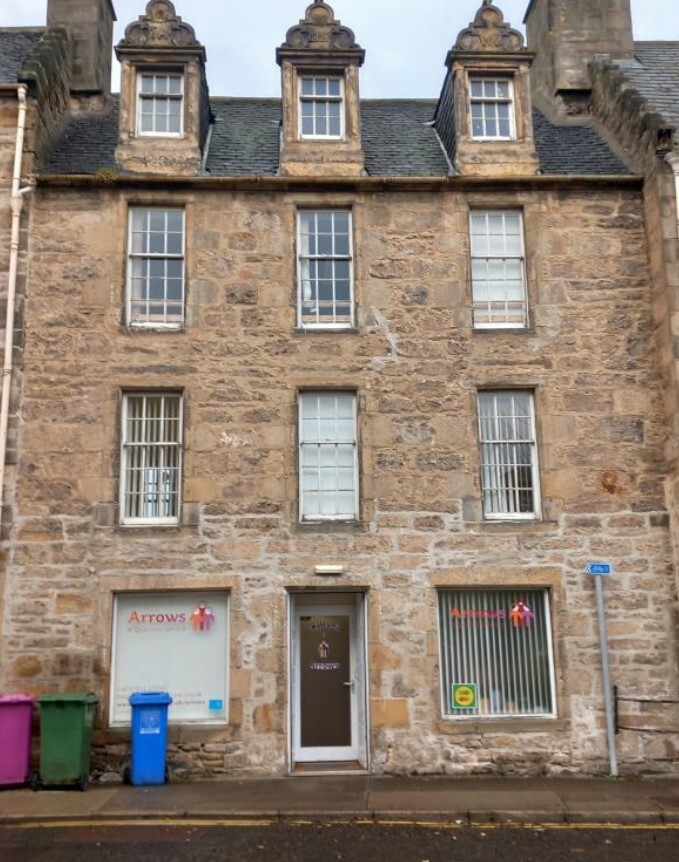21-23A High St 312 - 1,356 SF of Office Space Available in Elgin IV30 1EE

HIGHLIGHTS
- Would suit office or retail use
- Many original features retained
- Attic storage
ALL AVAILABLE SPACES(3)
Display Rental Rate as
- SPACE
- SIZE
- TERM
- RENTAL RATE
- SPACE USE
- CONDITION
- AVAILABLE
There is electric heating, fluorescent tube lighting with an integral fire alarm/emergency lighting system. The floor finishes are mainly vinyl with some carpet coverings. Original features include the staircase, balustrade and some cornicing
- Use Class: Class 4
- Mostly Open Floor Plan Layout
- Can be combined with additional space(s) for up to 1,356 SF of adjacent space
- Accent Lighting
- Original features
- High street location
- Partially Built-Out as Professional Services Office
- Fits 1 - 3 People
- Automatic Blinds
- Energy Performance Rating - D
- Shared kitchen
There is electric heating, fluorescent tube lighting with an integral fire alarm/emergency lighting system. The floor finishes are mainly vinyl with some carpet coverings. Original features include the staircase, balustrade and some cornicing
- Use Class: Class 4
- Mostly Open Floor Plan Layout
- Can be combined with additional space(s) for up to 1,356 SF of adjacent space
- Accent Lighting
- Original features
- High street location
- Partially Built-Out as Professional Services Office
- Fits 2 - 5 People
- Automatic Blinds
- Energy Performance Rating - D
- Shared kitchen
There is electric heating, fluorescent tube lighting with an integral fire alarm/emergency lighting system. The floor finishes are mainly vinyl with some carpet coverings. Original features include the staircase, balustrade and some cornicing
- Use Class: Class 4
- Mostly Open Floor Plan Layout
- Can be combined with additional space(s) for up to 1,356 SF of adjacent space
- Accent Lighting
- Original features
- High street location
- Partially Built-Out as Professional Services Office
- Fits 2 - 5 People
- Automatic Blinds
- Energy Performance Rating - D
- Shared kitchen
| Space | Size | Term | Rental Rate | Space Use | Condition | Available |
| Ground | 312 SF | 3-25 Years | $12.02 /SF/YR | Office | Partial Build-Out | Now |
| 1st Floor | 517 SF | 3-25 Years | $12.02 /SF/YR | Office | Partial Build-Out | Now |
| 2nd Floor | 527 SF | 3-25 Years | $12.02 /SF/YR | Office | Partial Build-Out | Now |
Ground
| Size |
| 312 SF |
| Term |
| 3-25 Years |
| Rental Rate |
| $12.02 /SF/YR |
| Space Use |
| Office |
| Condition |
| Partial Build-Out |
| Available |
| Now |
1st Floor
| Size |
| 517 SF |
| Term |
| 3-25 Years |
| Rental Rate |
| $12.02 /SF/YR |
| Space Use |
| Office |
| Condition |
| Partial Build-Out |
| Available |
| Now |
2nd Floor
| Size |
| 527 SF |
| Term |
| 3-25 Years |
| Rental Rate |
| $12.02 /SF/YR |
| Space Use |
| Office |
| Condition |
| Partial Build-Out |
| Available |
| Now |
PROPERTY OVERVIEW
This is a traditional sandstone property with pitched slate roof, cast iron rainwater goods and timber single glazing. The floor construction is of concrete and suspended timber
- 24 Hour Access
- Fiber Optic Internet







