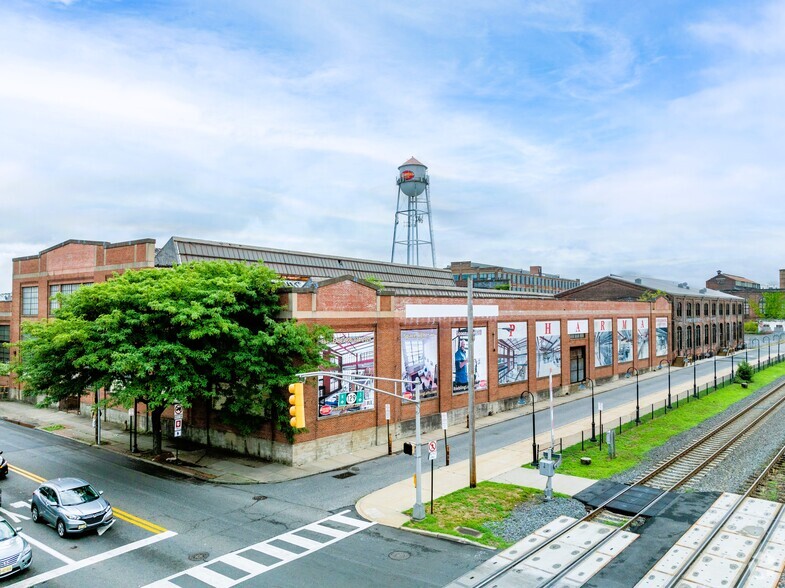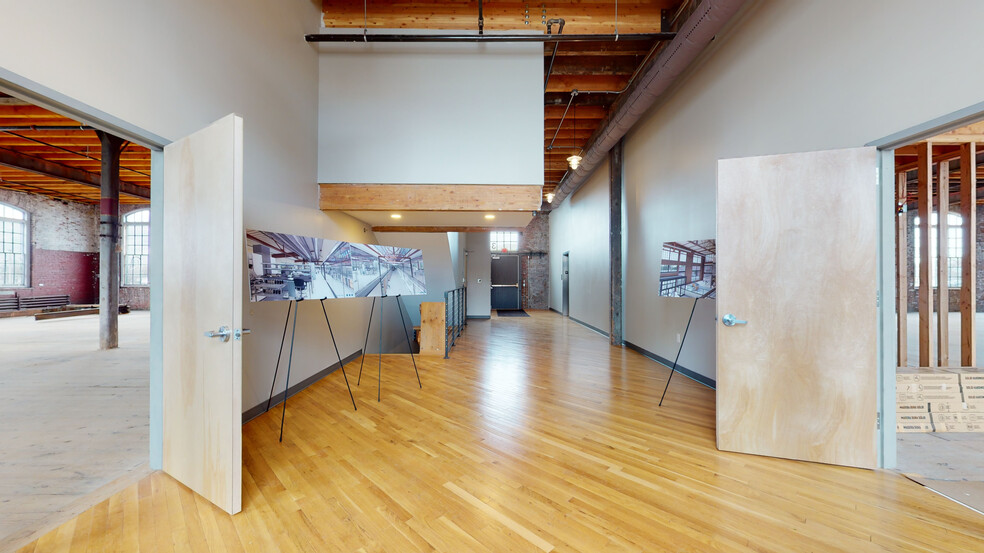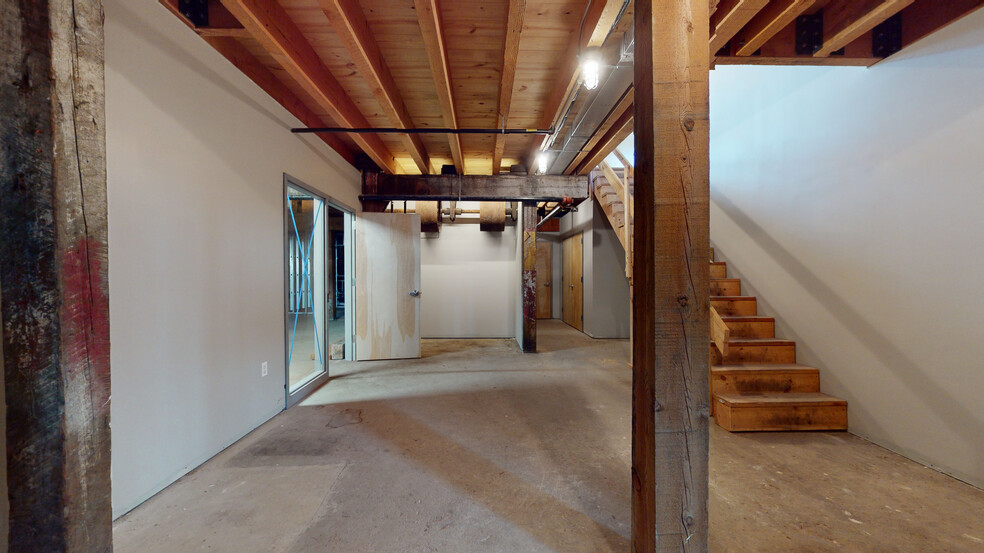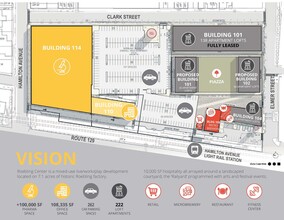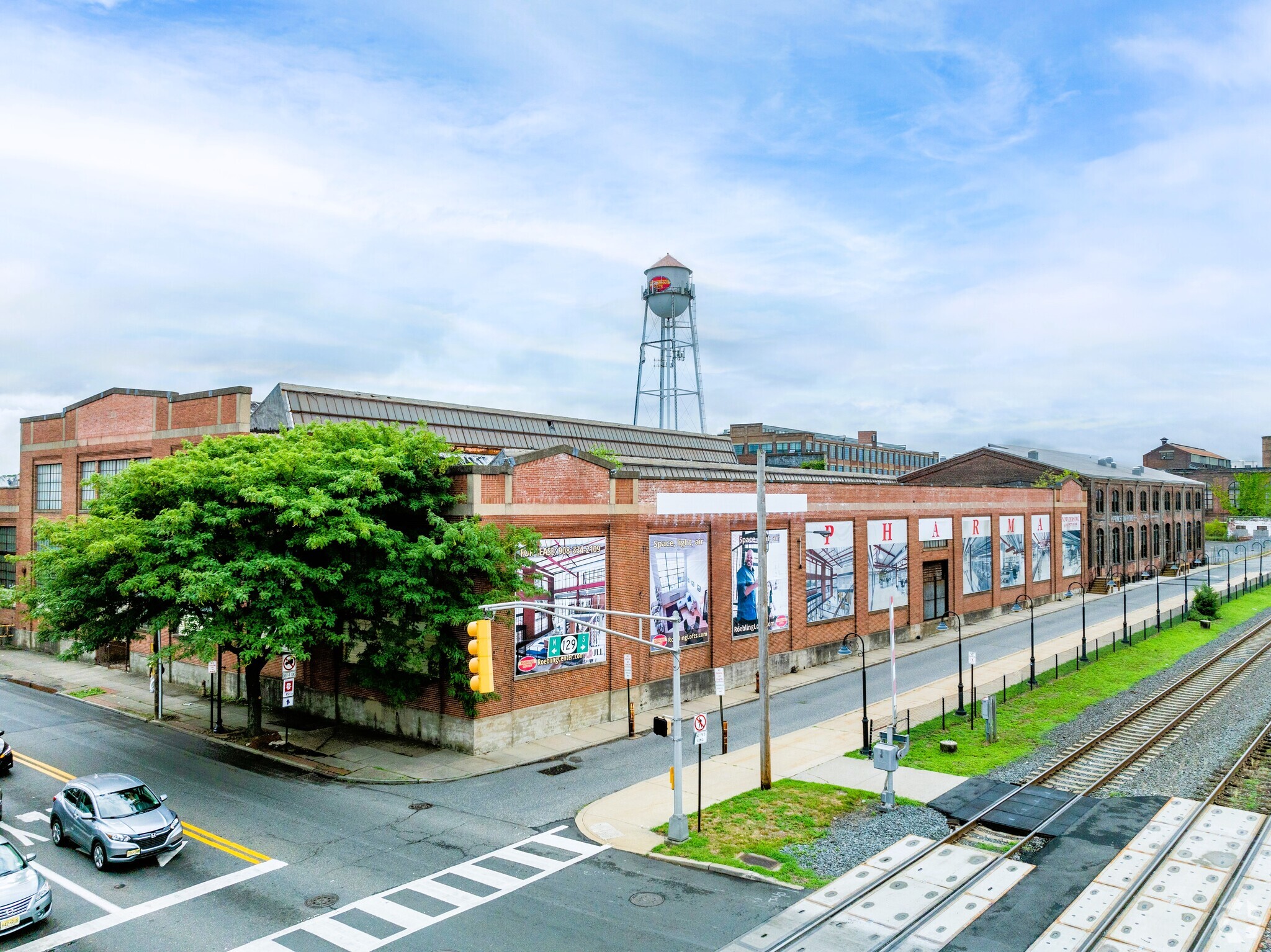Your email has been sent.
PARK HIGHLIGHTS
- Sustainable adaptive re-use of the John A Roebling’s Sons Co. complex with green features, including heat pump HVAC and low-VOC finishes.
- Building 110 office suites feature exposed brick, wood and steel beams, and large operable windows that provide natural light and ventilation.
- On-site RiverLINE light rail station provides train access to Princeton, Philadelphia, NYC, Boston, and Washington via the Northeast Corridor.
- This 7.1-acre mixed-use live/work/play development includes loft apartments, a restaurant, microbrewery, fitness center and landscaped courtyards.
- Building 114 is awash with natural light and an industrial vibe, making it ideal for the attraction and retention of creative-class pharma workers.
- High-speed roads link Roebling Center directly to US Route 1, Interstates 195 and 295, and Exit 7A of the New Jersey Turnpike.
PARK FACTS
ALL AVAILABLE SPACES(2)
Display Rental Rate as
- SPACE
- SIZE
- TERM
- RENTAL RATE
- SPACE USE
- CONDITION
- AVAILABLE
- Fully Built-Out as Research and Development Space
- Laboratory
- Fits 13 - 40 People
| Space | Size | Term | Rental Rate | Space Use | Condition | Available |
| Lower Level, Ste 51 | 4,905 SF | 1-30 Years | Upon Request Upon Request Upon Request Upon Request | Office | Full Build-Out | Now |
35 Clark St - Lower Level - Ste 51
- SPACE
- SIZE
- TERM
- RENTAL RATE
- SPACE USE
- CONDITION
- AVAILABLE
Space will be completely renovated to suit tenant. 18 to 24-foot ceiling height.
- Laboratory
- Fits 250 - 800 People
| Space | Size | Term | Rental Rate | Space Use | Condition | Available |
| 1st Floor | 100,000 SF | 1-30 Years | Upon Request Upon Request Upon Request Upon Request | Flex | - | Now |
21 Clark St - 1st Floor
35 Clark St - Lower Level - Ste 51
| Size | 4,905 SF |
| Term | 1-30 Years |
| Rental Rate | Upon Request |
| Space Use | Office |
| Condition | Full Build-Out |
| Available | Now |
- Fully Built-Out as Research and Development Space
- Fits 13 - 40 People
- Laboratory
21 Clark St - 1st Floor
| Size | 100,000 SF |
| Term | 1-30 Years |
| Rental Rate | Upon Request |
| Space Use | Flex |
| Condition | - |
| Available | Now |
Space will be completely renovated to suit tenant. 18 to 24-foot ceiling height.
- Laboratory
- Fits 250 - 800 People
MATTERPORT 3D TOURS
SITE PLAN
PARK OVERVIEW
Get connected to the center of New Jersey's most dynamic economy, including research at Princeton University, life science, biotech, and pharmaceutical manufacturing in Central New Jersey. Immediately adjacent to Route 129, the site provides easy access to major concentrations of pharma on Route 1, the New Jersey Turnpike, and Route 287. Convenient access to high-speed rail attracts employees from diverse communities in a much broader area than would be accessible by auto. In a tight job market with workers increasingly located in communities that match lifestyle preferences, the Roebling Center site can materially benefit your recruitment efforts. With a mix of uses and schedules, Roebling Center is always active, with residents and amenities animating its outdoor spaces. Located next door to Roebling Market and adjacent to Trenton’s Chambersburg restaurant district, a wide array of restaurants and services are available within easy walking distance. The Roebling Center site has been a cornerstone of Trenton commerce since John A. Roebling built his wire rope factory in 1848. The factory produced cables for landmarks such as the Brooklyn, George Washington, and Golden Gate Bridges, not to mention the original Slinky toy. The renovated early 20th-century factories use cutting-edge green technology and finishes to minimize energy and water usage and promote occupant health. Roebling Lofts, a 138-unit residential loft conversion of a four-story factory, received LEED Gold Certification. This multifaceted opportunity is primed for a wide range of tenants and organizations. Building 110 offers office suites from 2,840 to 4,905 square feet with wood, brick, steel, and timber structures that evoke a historical yet timeless aura. Building 114 presents an up to 100,000-square-foot, full-building opportunity that will be delivered as life sciences manufacturing and R&D shell space. Building 114 offers 18- to 24-foot clear height to the bottom of trusses, an extensive network of light monitors that wash the facility in daylight, and an open floor plan. Extensive mezzanines are possible, along with secure loading and pad sites. Located at the New Jersey-Pennsylvania border, Trenton provides organizations unmatched tri-state access, with Philadelphia 40 minutes and Manhattan a little over an hour away. With easy access to a variety of recreational opportunities, from biking to rafting along the Delaware River, and cultural amenities such as the Capital Philharmonic, Passage Theater, and CURE Arena, Trenton provides access to the economy and amenities typically associated with large cities in an easily navigated small town.
- 24 Hour Access
- Bus Line
- Commuter Rail
- Courtyard
- Freeway Visibility
- Mezzanine
- Restaurant
- Security System
- Signage
- Skylights
- Tenant Controlled HVAC
- Car Charging Station
NEARBY AMENITIES
RESTAURANTS |
|||
|---|---|---|---|
| La Sirena Cafe | - | - | 4 min walk |
| Trenton Social | American | $$ | 6 min walk |
| Italian Peoples Bakery | Italian | $ | 6 min walk |
| Dunkin' | Cafe | - | 9 min walk |
RETAIL |
||
|---|---|---|
| Chase | Bank | 5 min walk |
| Bank of America | Bank | 9 min walk |
| United States Postal Service | Business/Copy/Postal Services | 16 min walk |
HOTELS |
|
|---|---|
| Radisson by Choice |
100 rooms
2 min drive
|
| Quality Inn |
59 rooms
4 min drive
|
LEASING AGENT
Thomas Romano, Managing Director
Prior to joining JLL in 2019, Tom led the local Princeton, New Jersey office for Colliers International for more than six years.
Throughout his career, Tom has represented a diverse portfolio of companies. He has completed transactions totaling more than 4.75 million square feet with an aggregate value of more than $450 million. His reputation and skill precede him among his peers as a market leader.
Tom has been a Certified Commercial Investment Member (CCIM) for the past 20 years. He has also been a regular recipient of the CoStar Power Broker recognition during
his career.
ABOUT THE OWNER
OTHER PROPERTIES IN THE HX2 DEVELOPMENT LLC PORTFOLIO
ABOUT THE ARCHITECT
Presented by

Roebling Center | Trenton, NJ 08611
Hmm, there seems to have been an error sending your message. Please try again.
Thanks! Your message was sent.
