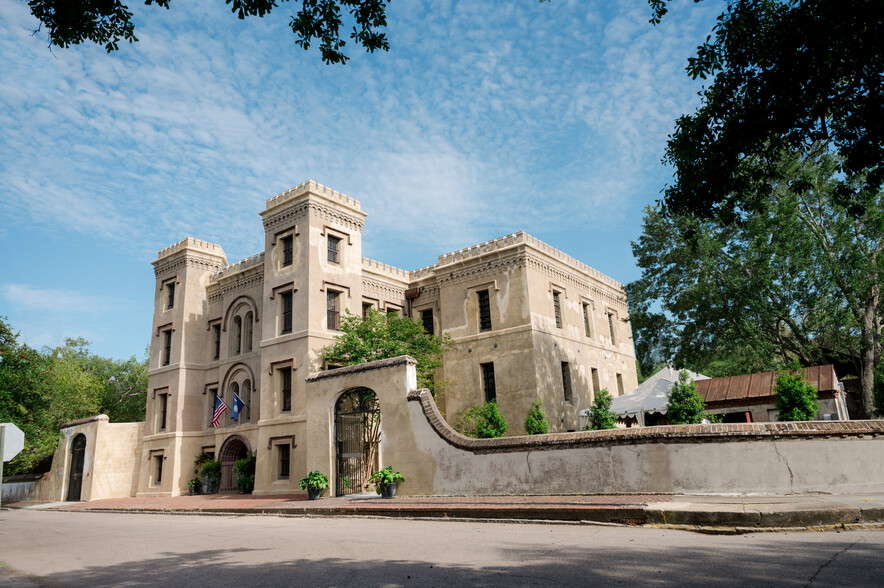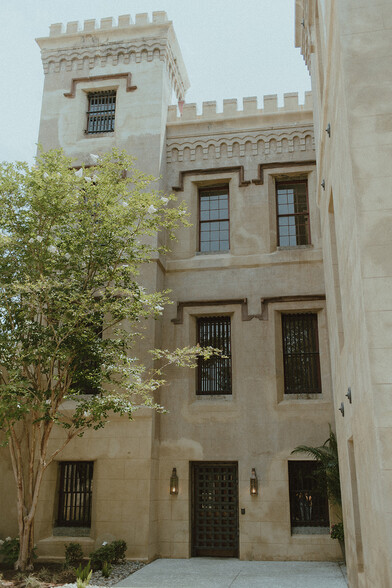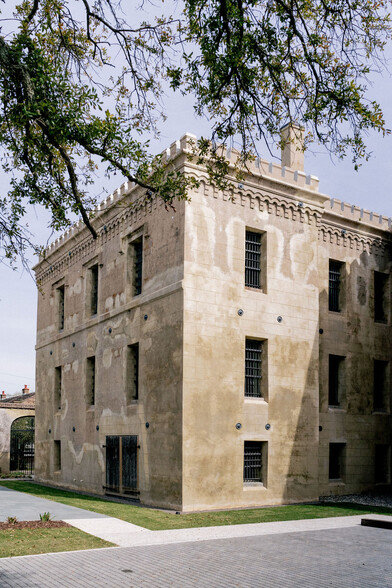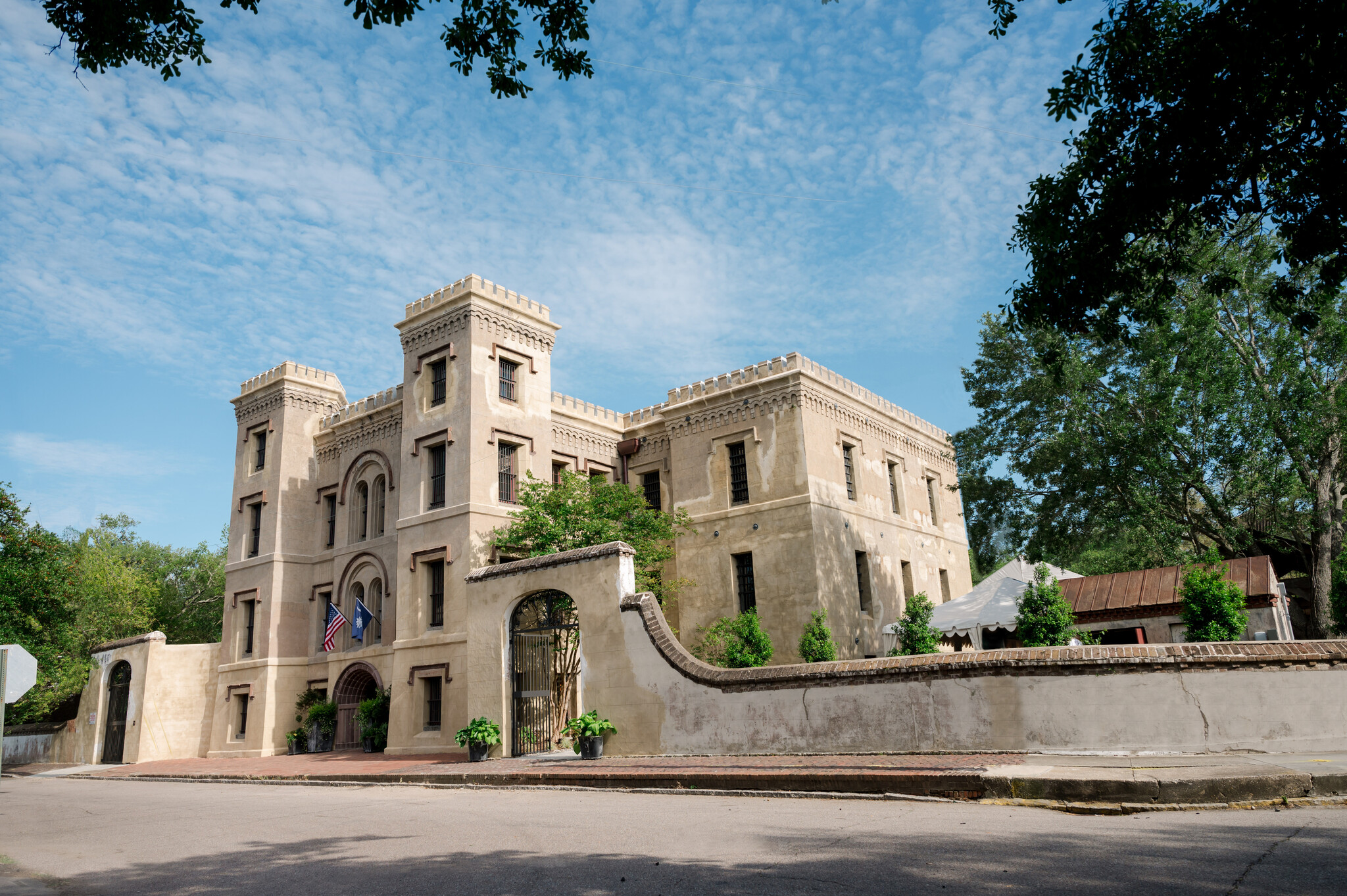
This feature is unavailable at the moment.
We apologize, but the feature you are trying to access is currently unavailable. We are aware of this issue and our team is working hard to resolve the matter.
Please check back in a few minutes. We apologize for the inconvenience.
- LoopNet Team
thank you

Your email has been sent!
Twenty-One Magazine Street 21 Magazine St
2,210 - 10,582 SF of Office Space Available in Charleston, SC 29401



HIGHLIGHTS
- Historic Office Space in the Heart of Downtown
- Exposed Brick and Lots of natural light
- Open Floor Plans
ALL AVAILABLE SPACES(3)
Display Rental Rate as
- SPACE
- SIZE
- TERM
- RENTAL RATE
- SPACE USE
- CONDITION
- AVAILABLE
Suite 200 encompasses the entire 2nd floor, Suite 201 is 2,272/SF and Suite 202 is 2,486.
- Lease rate does not include utilities, property expenses or building services
- Fits 15 - 48 People
1st generation second floor 2,210 rsf office suite located in the main cell block with abundant natural lighting. The suites provides a large open area as well as a private office/ conference room. It will be delivered move in ready with wide plank hardwood flooring, walls and exposed ceilings finished with suspended HVAC, lighting, sprinkler and wall mounted electrical/ IT drops.
- Lease rate does not include utilities, property expenses or building services
- Mostly Open Floor Plan Layout
- High End Trophy Space
- Fully Built-Out as Standard Office
- Fits 6 - 18 People
1st generation second floor 2,419 rsf office suite located in the main cell block with abundant natural lighting. The suites provides a large open area as well as a private office/ conference room. It will be delivered move in ready with wide plank hardwood flooring, walls and exposed ceilings finished with suspended HVAC, lighting, sprinkler and wall mounted electrical/ IT drops.
- Lease rate does not include utilities, property expenses or building services
- Mostly Open Floor Plan Layout
- High End Trophy Space
- Fully Built-Out as Standard Office
- Fits 7 - 20 People
| Space | Size | Term | Rental Rate | Space Use | Condition | Available |
| 2nd Floor, Ste 200 | 5,886 SF | 5-7 Years | $40.75 /SF/YR $3.40 /SF/MO $239,855 /YR $19,988 /MO | Office | - | Now |
| 2nd Floor, Ste 201 | 2,210 SF | Negotiable | $38.50 /SF/YR $3.21 /SF/MO $85,085 /YR $7,090 /MO | Office | Full Build-Out | Now |
| 2nd Floor, Ste 202 | 2,419-2,486 SF | Negotiable | $38.50 /SF/YR $3.21 /SF/MO $95,711 /YR $7,976 /MO | Office | Full Build-Out | Now |
2nd Floor, Ste 200
| Size |
| 5,886 SF |
| Term |
| 5-7 Years |
| Rental Rate |
| $40.75 /SF/YR $3.40 /SF/MO $239,855 /YR $19,988 /MO |
| Space Use |
| Office |
| Condition |
| - |
| Available |
| Now |
2nd Floor, Ste 201
| Size |
| 2,210 SF |
| Term |
| Negotiable |
| Rental Rate |
| $38.50 /SF/YR $3.21 /SF/MO $85,085 /YR $7,090 /MO |
| Space Use |
| Office |
| Condition |
| Full Build-Out |
| Available |
| Now |
2nd Floor, Ste 202
| Size |
| 2,419-2,486 SF |
| Term |
| Negotiable |
| Rental Rate |
| $38.50 /SF/YR $3.21 /SF/MO $95,711 /YR $7,976 /MO |
| Space Use |
| Office |
| Condition |
| Full Build-Out |
| Available |
| Now |
2nd Floor, Ste 200
| Size | 5,886 SF |
| Term | 5-7 Years |
| Rental Rate | $40.75 /SF/YR |
| Space Use | Office |
| Condition | - |
| Available | Now |
Suite 200 encompasses the entire 2nd floor, Suite 201 is 2,272/SF and Suite 202 is 2,486.
- Lease rate does not include utilities, property expenses or building services
- Fits 15 - 48 People
2nd Floor, Ste 201
| Size | 2,210 SF |
| Term | Negotiable |
| Rental Rate | $38.50 /SF/YR |
| Space Use | Office |
| Condition | Full Build-Out |
| Available | Now |
1st generation second floor 2,210 rsf office suite located in the main cell block with abundant natural lighting. The suites provides a large open area as well as a private office/ conference room. It will be delivered move in ready with wide plank hardwood flooring, walls and exposed ceilings finished with suspended HVAC, lighting, sprinkler and wall mounted electrical/ IT drops.
- Lease rate does not include utilities, property expenses or building services
- Fully Built-Out as Standard Office
- Mostly Open Floor Plan Layout
- Fits 6 - 18 People
- High End Trophy Space
2nd Floor, Ste 202
| Size | 2,419-2,486 SF |
| Term | Negotiable |
| Rental Rate | $38.50 /SF/YR |
| Space Use | Office |
| Condition | Full Build-Out |
| Available | Now |
1st generation second floor 2,419 rsf office suite located in the main cell block with abundant natural lighting. The suites provides a large open area as well as a private office/ conference room. It will be delivered move in ready with wide plank hardwood flooring, walls and exposed ceilings finished with suspended HVAC, lighting, sprinkler and wall mounted electrical/ IT drops.
- Lease rate does not include utilities, property expenses or building services
- Fully Built-Out as Standard Office
- Mostly Open Floor Plan Layout
- Fits 7 - 20 People
- High End Trophy Space
PROPERTY OVERVIEW
Currently undergoing a $ 15,000,000 historic renovation, Twenty-One Magazine Street will be the prime office location in one of the most historic cities in the United States! Located in the center of downtown Charleston, this thoughtfully designed and historically renovated office setting will offer open and flexible floorplans on the second floor. The site offers plenty of on-site parking for office users and their clients. Just steps from King and Broad Streets, it provides easy access to downtown Charleston and beyond. Where the past meets modern updates and convenience, Twenty-One Magazine Street will be the premier address for downtown office users for generations to come. Need more space? Contact us to discuss combining the second and third floor spaces.
PROPERTY FACTS
Presented by

Twenty-One Magazine Street | 21 Magazine St
Hmm, there seems to have been an error sending your message. Please try again.
Thanks! Your message was sent.






