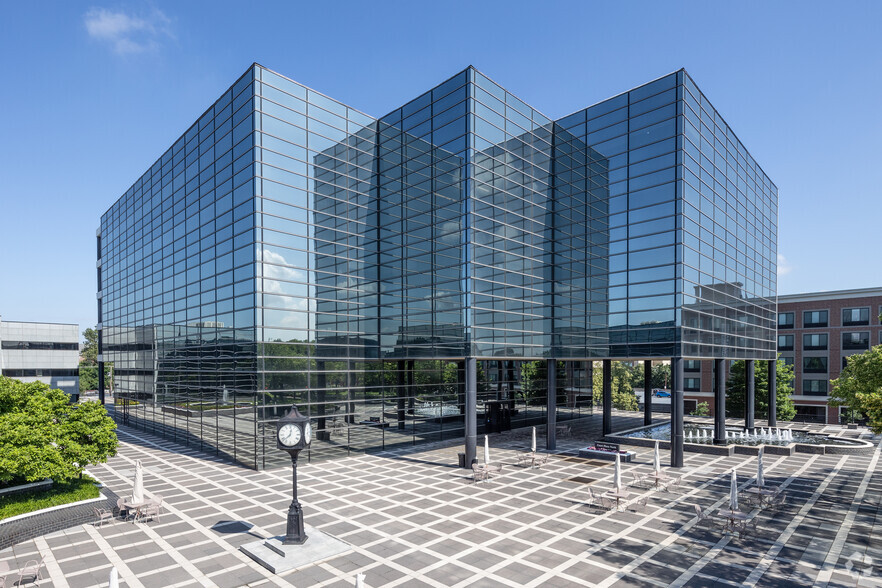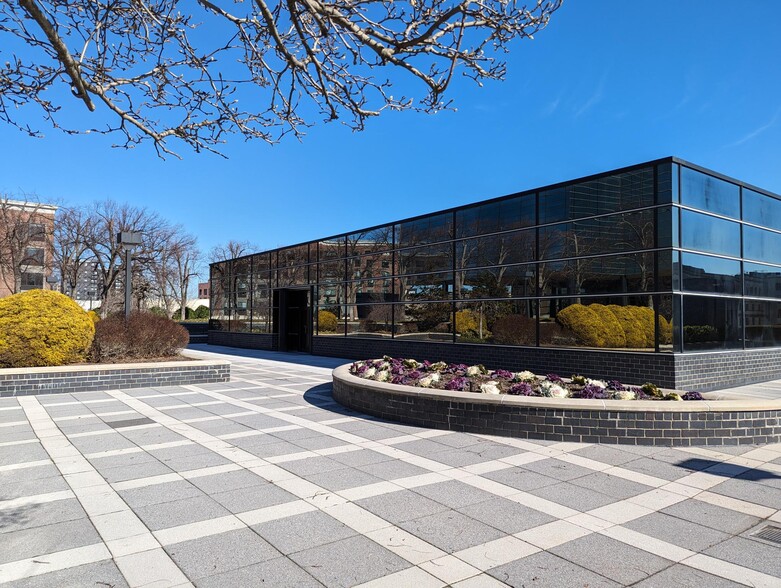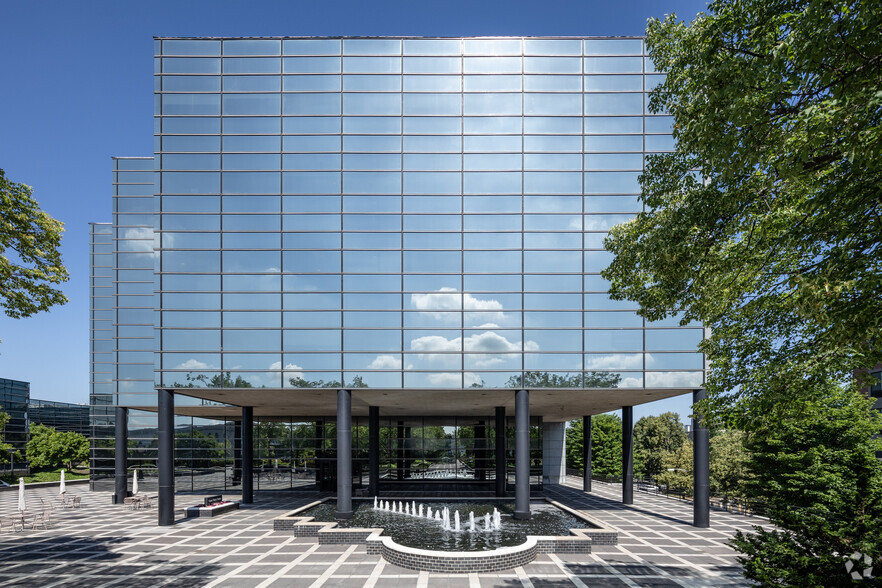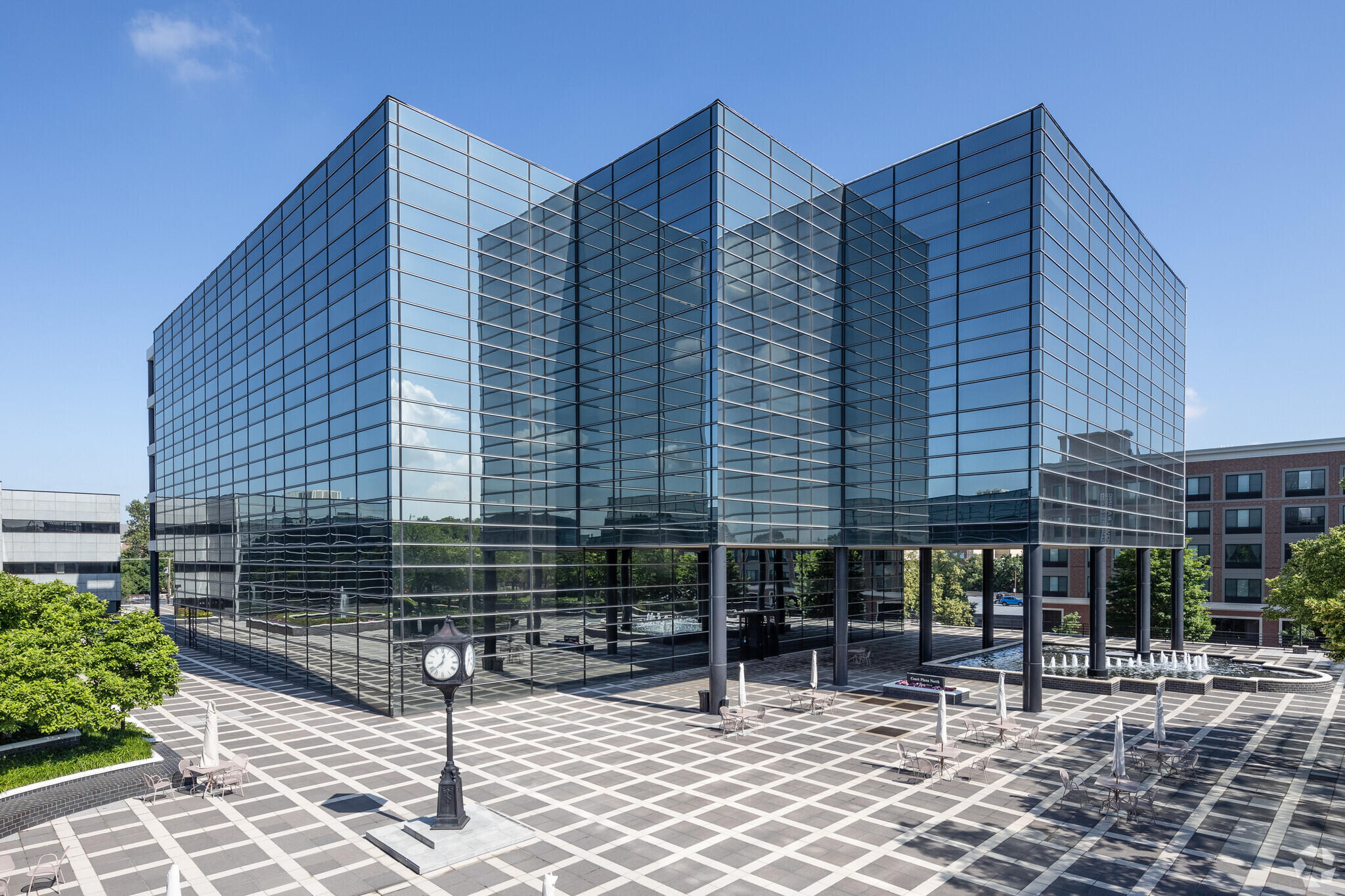PARK HIGHLIGHTS
- Court Plaza presents a strategic downtown location, with 335,000 square feet of professional office space across two buildings.
- Property amenities include covered parking, a shared conference room, a full-service café, and a fully equipped fitness center.
- Ideally situated within walking distance to dining, retail, and service businesses, near mass transit stations.
- Enjoy extensive professional landscaping with expansive open green spaces, fountains, and tree-lined walkways.
- Turnkey office spaces with 9-foot finished ceiling heights and wide column spacing are available for move-in.
- Experience hassle-free connectivity to major New Jersey thoroughfares such as Interstate 80, Route 4, and Highway 46.
PARK FACTS
ALL AVAILABLE SPACES(9)
Display Rental Rate as
- SPACE
- SIZE
- TERM
- RENTAL RATE
- SPACE USE
- CONDITION
- AVAILABLE
This corner suite has open ceiling, glass office fronts and is in excellent move-in condition.
- Listed lease rate plus proportional share of electrical cost
- Open Floor Plan Layout
- Space is in Excellent Condition
- Move in condition
- Conference room
- Fully Built-Out as Professional Services Office
- Finished Ceilings: 9’
- Can be combined with additional space(s) for up to 5,625 SF of adjacent space
- Private offices and open work space
- Contemporary glass front offices
- Can be combined with additional space(s) for up to 5,625 SF of adjacent space
- Can be combined with additional space(s) for up to 5,625 SF of adjacent space
This superb facility is situated in an extensively landscaped complex; with tree-lined walkways, fountains and large areas of open, green space. One of the premier office developments in the metropolitan New York City region, Court plaza is in a prestigious location offering Class A office buildings totaling 335,000 square feet. There is adequate land for an additional 200,000 square feet in the complex. The buildings are beautifully designed with glass and granite facades, and offer flexible floor plates for users. Turnkey installation is available. Its strategic downtown location affords easy walking distance to shops, restaurants and other amenities. Planned amenities include a cafeteria, fitness center and common meeting rooms. The building offers free underground parking, 9-foot finished ceiling height, four Westinghouse elevators, efficient HVAC (VAV system) - 470 tons in place, 30'x 30'/30'x 45' column spacing, loading docks, 8 watts per square foot lights and power and telecommunications services pre-wired for high speed communications. Several shopping malls are within a few minutes of the complex, which is 1 mile from I-80 and less than 2 miles from Route 4.
- Listed lease rate plus proportional share of electrical cost
- 8 Private Offices
- Finished Ceilings: 9’
- Currently configured with 8 private offices
- Open area for workstations
- Fully Built-Out as Law Office
- 1 Conference Room
- Space is in Excellent Condition
- Conference Room, copy room and storage room
- Listed lease rate plus proportional share of electrical cost
- 12 Private Offices
- 10 Workstations
- Space is in Excellent Condition
- 2 conference rooms and a meeting room
- 10 workstations
- Fully Built-Out as Law Office
- 2 Conference Rooms
- Finished Ceilings: 9’
- 12 private offices
- 2 lunch/kitchen areas
| Space | Size | Term | Rental Rate | Space Use | Condition | Available |
| 1st Floor | 3,493 SF | Negotiable | Upon Request | Office | Full Build-Out | 30 Days |
| 1st Floor | 1,172 SF | Negotiable | Upon Request | Office | - | Now |
| 1st Floor | 960 SF | Negotiable | Upon Request | Office | - | Now |
| 2nd Floor | 3,678 SF | Negotiable | Upon Request | Office | Full Build-Out | 30 Days |
| 2nd Floor | 1,782 SF | Negotiable | Upon Request | Office | - | May 01, 2025 |
| 3rd Floor | 7,882 SF | Negotiable | Upon Request | Office | Full Build-Out | Now |
21 Main St - 1st Floor
21 Main St - 1st Floor
21 Main St - 1st Floor
21 Main St - 2nd Floor
21 Main St - 2nd Floor
21 Main St - 3rd Floor
- SPACE
- SIZE
- TERM
- RENTAL RATE
- SPACE USE
- CONDITION
- AVAILABLE
Discover an exceptional opportunity in this 10,926 SF freestanding building, ideally situated for optimal visibility and accessibility. This property features private elevator access, ensuring convenience for both staff and visitors. With 100% covered parking, you and your clients can enjoy peace of mind regardless of the weather. Prominently located on Main Street, the building offers excellent signage options to enhance your business's visibility. Its strategic location provides easy access to major highways, including I-80, Routes 17, 4, and 46, along with the New Jersey Turnpike and the Garden State Parkway, facilitating seamless travel throughout the region. Additionally, the proximity to NJ Transit rail stations and the Hackensack Bus Terminal offers convenient transportation options to NYC and across northern New Jersey, making this space an ideal choice for businesses seeking accessibility and exposure. Don’t miss out on this prime location!
- Office intensive layout
- Central Air Conditioning
- Wi-Fi Connectivity
- Private Restrooms
- Natural Light
- Demised WC facilities
- Wheelchair Accessible
- Building Signage Available on Main Street
- Covered, private garage parking
- Conference Rooms
- Kitchen
- Elevator Access
- Security System
- After Hours HVAC Available
- Smoke Detector
- Private Elevator Access
- Perfect for a medical user
- Freestanding Building
| Space | Size | Term | Rental Rate | Space Use | Condition | Available |
| 1st Floor | 9,825 SF | Negotiable | Upon Request | Office | - | 30 Days |
19 Main St - 1st Floor
- SPACE
- SIZE
- TERM
- RENTAL RATE
- SPACE USE
- CONDITION
- AVAILABLE
- Listed lease rate plus proportional share of electrical cost
- 1 Conference Room
- Space In Need of Renovation
- 2 Private Offices
- Finished Ceilings: 9’
- Listed lease rate plus proportional share of electrical cost
- Mostly Open Floor Plan Layout
- Space is in Excellent Condition
- Large open area for workstations
- Fully Built-Out as Standard Office
- 5 Private Offices
- 5 private offices
- New configurations possible
| Space | Size | Term | Rental Rate | Space Use | Condition | Available |
| 2nd Floor | 1,127 SF | Negotiable | Upon Request | Office | Full Build-Out | Now |
| 5th Floor | 4,965 SF | Negotiable | Upon Request | Office | Full Build-Out | Now |
25 Main St - 2nd Floor
25 Main St - 5th Floor
SELECT TENANTS AT THIS PROPERTY
- FLOOR
- TENANT NAME
- INDUSTRY
- 6th
- Alfred Sanzari Enterprises
- Real Estate
- Multiple
- Cole Schotz P.C.
- Professional, Scientific, and Technical Services
- 1st
- Deutsch Atkins, PC
- Professional, Scientific, and Technical Services
- 1st
- First Bergen Title Agency LLC
- Real Estate
- 1st
- Hackensack Anesthesiology Associates
- Professional, Scientific, and Technical Services
- 2nd
- Hughes & Associates
- Professional, Scientific, and Technical Services
- 5th
- Kaufman Dolowich & Voluck, LLP
- Professional, Scientific, and Technical Services
- 6th
- Moskowitz Law Group LLC
- Professional, Scientific, and Technical Services
- 5th
- Rivkin Radler LLP Attorney's At Law
- Professional, Scientific, and Technical Services
- 6th
- Sullivan Papain Block McGrath & Cannavo
- Professional, Scientific, and Technical Services
PARK OVERVIEW
Court Plaza is a Class A professional office development in Hackensack, New Jersey. The two-building complex offers a combined 335,000 square feet of office space with multiple different sized suites available for rent. Beautifully designed, the commanding office buildings boast modern reflective glass and granite façades surrounded by extensive landscaping, tree-lined walkways, fountains, and expansive open green areas. Tenants enjoy a comprehensive amenity portfolio that features 24-hour building accessibility, covered parking with direct access to office space, a full-service café with indoor and outdoor seating, a fully equipped fitness center, and a shared conference room with a large flat-screen smart TV and Wi-Fi that’s ideal for large meetings, presentations, training, and more. Tenants benefit from responsive on-site property management and ownership. Turnkey installation is currently available for office suites up to 15,605 square feet. Experience 9-foot finished ceiling heights, 30-foot by 30-foot and 30-foot by 45-foot column spacing, 8 watts per square foot lighting, and pre-wired power and telecommunications services for high-speed communications. Court Plaza is located in Downtown Hackensack, across from the Bergen County Courthouse and within easy walking distance to restaurants, retail shops, and services. The property is also near a New Jersey Transit rail station and the Hackensack Bus Depot, providing transportation to New York City and throughout Northern New Jersey. Additionally, drivers can easily access Routes 17 and 4, Highway 46, Interstate 80, the New Jersey Turnpike, and the Garden State Parkway.
- 24 Hour Access
- Conferencing Facility
- Courtyard
- Food Court
- Property Manager on Site
- Security System
- Signage
- Wheelchair Accessible
- Storage Space
- Air Conditioning
- Fiber Optic Internet
PARK BROCHURE
ABOUT HACKENSACK
Located in Bergen County, the city of Hackensack provides a more suburban office setting than Manhattan or Jersey City. As a result, many occupiers here consist of local private businesses that serve the surrounding community and are typically involved in the medical, legal, and educational sectors.
One of Hackensack's most notable demand drivers is the city's accessibility. Many of the commercial properties here are located near various access points such as I-80, the NJ Turnpike, Rt. 80, Rt. 17., and Rt. 4. There are also various NJ Transit stations located throughout. Since many employees drive to work, most office buildings in Hackensack offer on-site parking options. Many properties here enjoy easy access to multiple train and bus stations, all major highways, Newark Liberty International, and Teterboro Airport.
Not only does Hackensack offer a bevy of retail and dining options, but the city is also less than a 30-minute commute into Manhattan.
NEARBY AMENITIES
RESTAURANTS |
|||
|---|---|---|---|
| Coffee Break | Cafe | $ | 3 min walk |
| Kate's Kitchen | Cafe | $ | 5 min walk |
| Dunkin' | Cafe | - | 11 min walk |
RETAIL |
||
|---|---|---|
| CTown | Supermarket | 7 min walk |
HOTELS |
|
|---|---|
| Hilton |
355 rooms
4 min drive
|
| Home2 Suites by Hilton |
135 rooms
5 min drive
|
| Hampton by Hilton |
190 rooms
7 min drive
|
LEASING TEAM
LEASING TEAM

Andrew Somple, Senior Vice President, SIOR
Andrew began his career at NAI Hanson as a Research Analyst. He was promoted to Vice President in June 1998 and Senior Vice President in 2005, making him the youngest member of NAI James E. Hanson, Inc. to hold that position. He became Director of the Industrial Group in February 2001, received “Salesperson of the Year” in 2000, 2004, 2012, 2014, 2016, 2017 and 2019, and the “enHANSONment Award” in 2001. In 2001, he also received the “Significant Transaction Award” from ProLogis Trust Corporation while being mentioned as one of their “Brokers of the Year”. In 1998, he was also recognized by ProLogis, and was awarded their “Acquisition Broker of the Year”. In 2014, he completed one of the largest office deals in the State of New Jersey when Suez North America (formerly United Water) signed a lease for its new headquarters in Paramus, NJ. Andrew has received the “Most Transactions Award” from NAI James E. Hanson in 1996, 1997, 2011, 2015, 2016, 2017 and 2019. During his tenure, he has been named “Salesman of the Quarter” 28 times.
Andrew has been recognized by NAI Global with their “Top Producers of the Year in 2017 (#40) and 2019 (#27).
Jonathan Kristofich, Vice President
Jonathan joined NAI James E. Hanson in January 2018 to start his own advisory practice focused on delivering best in class service to the middle market owner. Prior to joining NAI Hanson, Jonathan was a member of three person team recruited to start a capital markets group at Avison Young in Morristown, NJ where the team primarily raised capital for developers throughout the region. Jonathan started his career at Massey Knakal Realty Services where he worked alongside the Executive Managing Director of the New Jersey office, prior the Cushman & Wakefield acquisition on December 31, 2014. During his time at Massey Knakal Jonathan was recognized with the 2014 Associate of the Year award.
Jessica Curry, CCIM
the job done. Her diverse background gives her the ability to solve any problems that arise during a real estate transaction.
Jessica brings a diversification of experience to NAI Hanson. She worked as a Closing Manager for Horizon Properties managing the acquisition of 40-50 properties annually and the sale of 80-100 properties annually. She also was a Broker’s Executive Assistant and a Property Manager for Richardson Commercial Realtors in Hamilton, NJ. In 2023, Jessica received the CoStar Power Broker Quarterly Deals Winner for the sale of a $23.2 Million multi-family property.





































