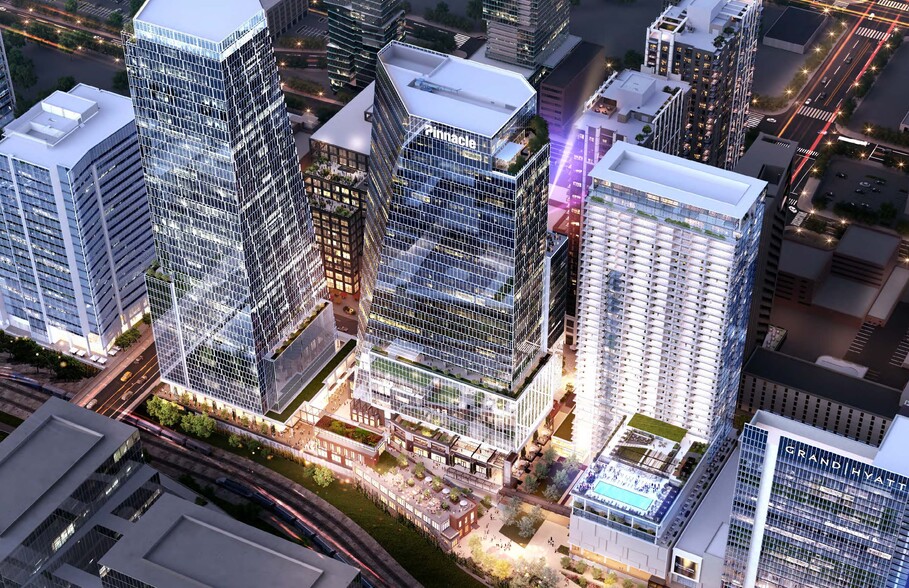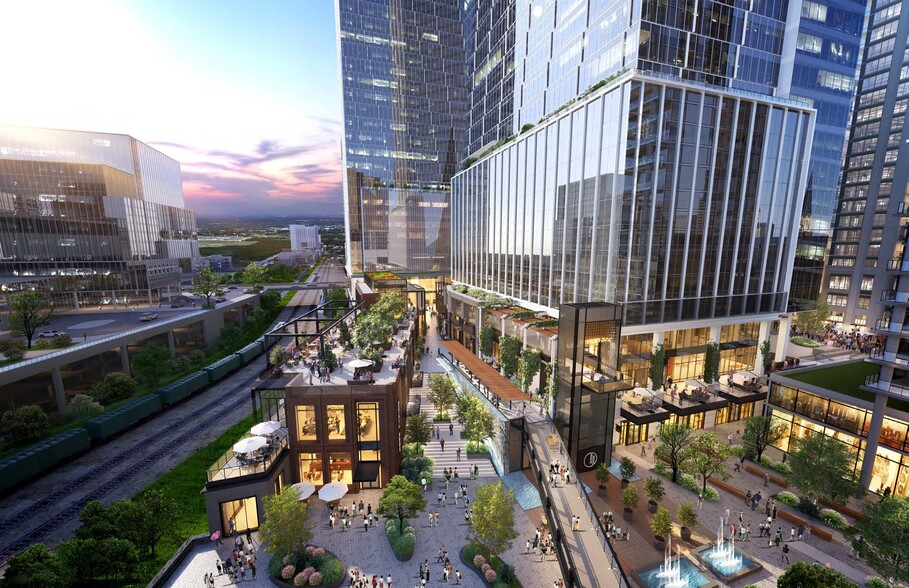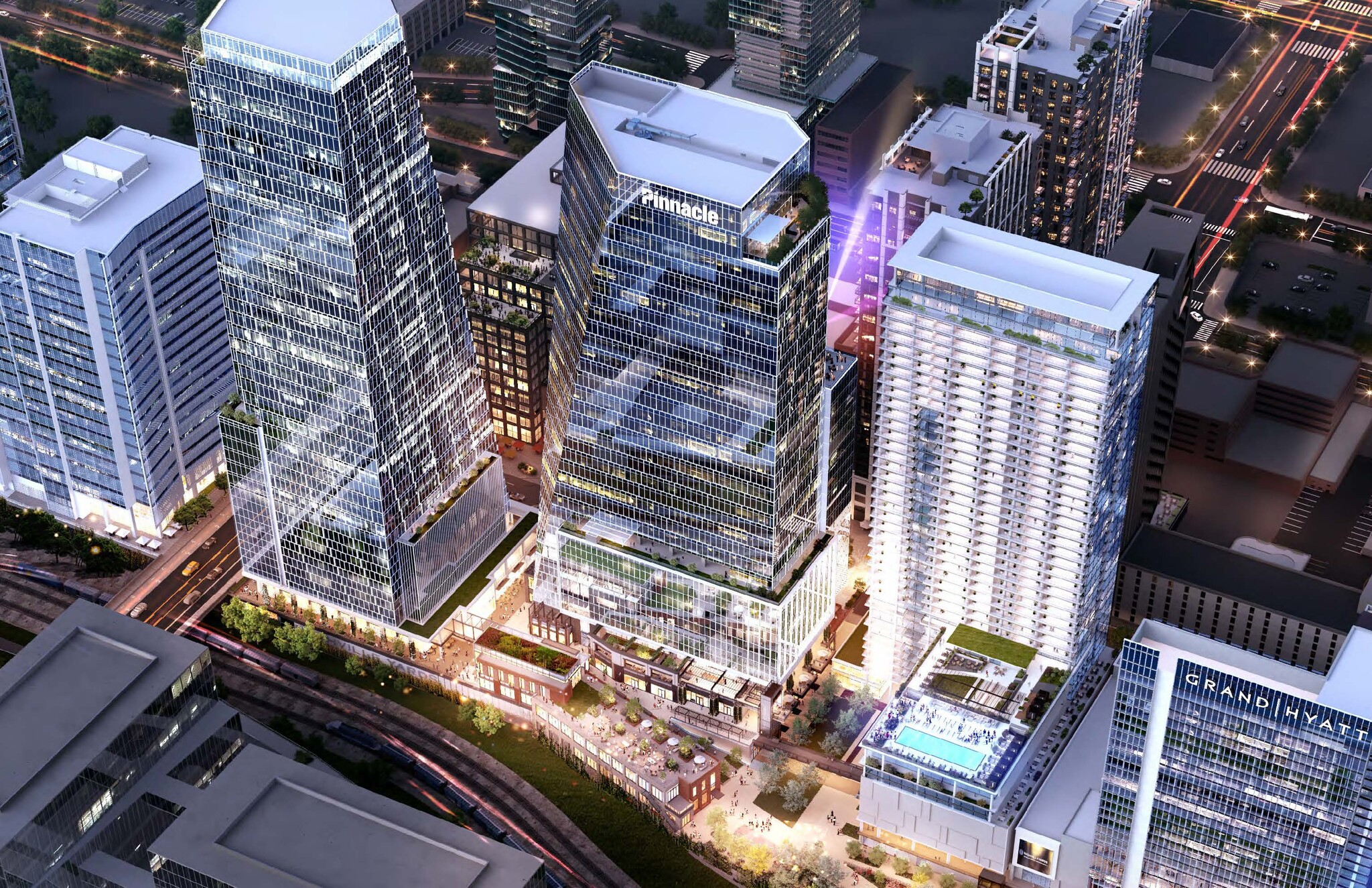
This feature is unavailable at the moment.
We apologize, but the feature you are trying to access is currently unavailable. We are aware of this issue and our team is working hard to resolve the matter.
Please check back in a few minutes. We apologize for the inconvenience.
- LoopNet Team
thank you

Your email has been sent!
21 Platform Way S
Nashville, TN 37203
Nashville Yards Pinnacle Tower · Office Property For Lease · 246,919 SF


Property Overview
Nashville Yards is an 18-acre mixed use development on the western edge of downtown Nashville. When completed in 2025 Nashville Yards will include 7+ acres of outdoor open activated spaces with plazas and parks, 3MM+ RSF of Class A+ office and creative office space, 365,000 RSF of retail food & beverage and entertainment offerings, childcare center, 2000+ residential units, 1,000+ hotel rooms, and a 4,500-capacity music venue. Nashville Yards was thoughtfully designed with sustainability and efficiency, health and wellness, safety and security, community and philanthropy and offers extensive view corridors to the stunning Nashville skyline, assuring the best pedestrian experience in the city. Infused with energy and enlivened by top-tier tenants, Nashville Yards evokes a next-generation sense of place. With its sustainable, responsible construction practices and best-in-class infrastructure, every office tenant will be wrapped in a healthy living workspace with positive energy and vibrant activity, all within a safe and non-disruptive work environment. The Class A+ 35-story Pinnacle Tower is anchored within the 18-acre privately owned Nashville Yards neighborhood and connected to 7+ acres of walkable open outdoor spaces and parks, with retail, food and beverage, hospitality, and entertainment offerings. The Pinnacle Tower at Nashville Yards is proof that not all square feet are created equal. From the iconic, secure 2-story 6,000 SF grand lobby experience to the 12,000+ SF amenity level with spa quality fitness center, yoga room, showers and lockers, 4500+ SF of biophilic outdoor terrace space, state of the art board room, conference center, and iconic gathering bar to the 140+ bike secure storage area with 8-spa quality showers and locker rooms, EV stations, valet parking and 24/7 security, every tenant can enjoy an unprecedented Class A+ experience. Building Amenities: 12,000+ SF building amenity floor 4,500 SF outdoor biophilic amenity terrace Lounge/library meeting area, built in booth seating with integrated power for alternate work zones Indoor/outdoor large scale hospitality lounge with catering kitchen Iconic gathering bar area 100+ person capacity state of the art conference center with integrated technology and buffet catering space 25+ person capacity state of the art board room/conference room 2,500 SF hospitality fitness center with private classes and hospitality inspired locker rooms 7+ acres of privately owned outdoor public spaces 140+ capacity secured bike room with 12-spa quality showers/locker rooms for employees 21,000 RSF of available storage areas 30+ EV charging stations Gateless parking technology Valet drop-off Dedicated parking – what does this mean? 43,000+ RSF of retail and dining with outdoor dining zones 24/7 dedicated security Dual redundant fiber optic feeds Emergency egress elevator system Destination dispatch elevator control system Grand Lobby with access from secure private plaza street 1.5-acre private park adjacent to the building Childcare Center within development
- Air Conditioning

