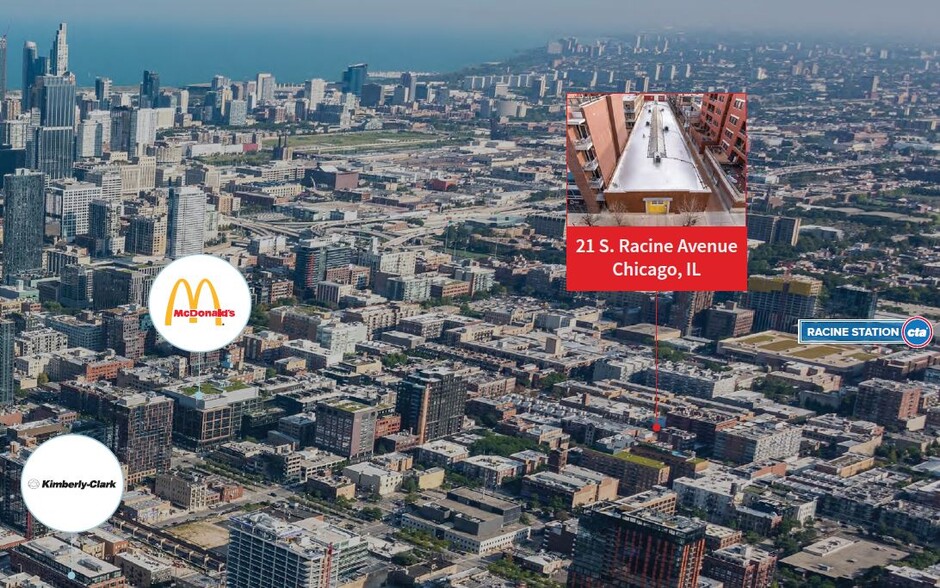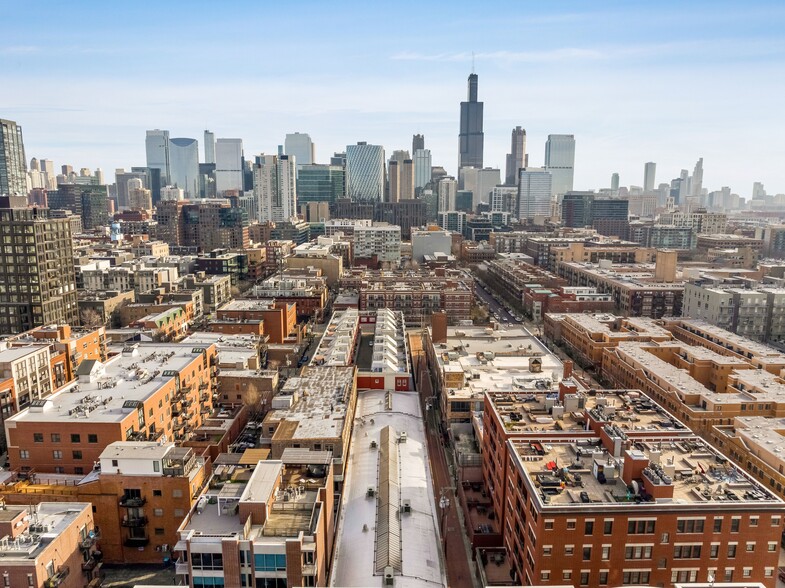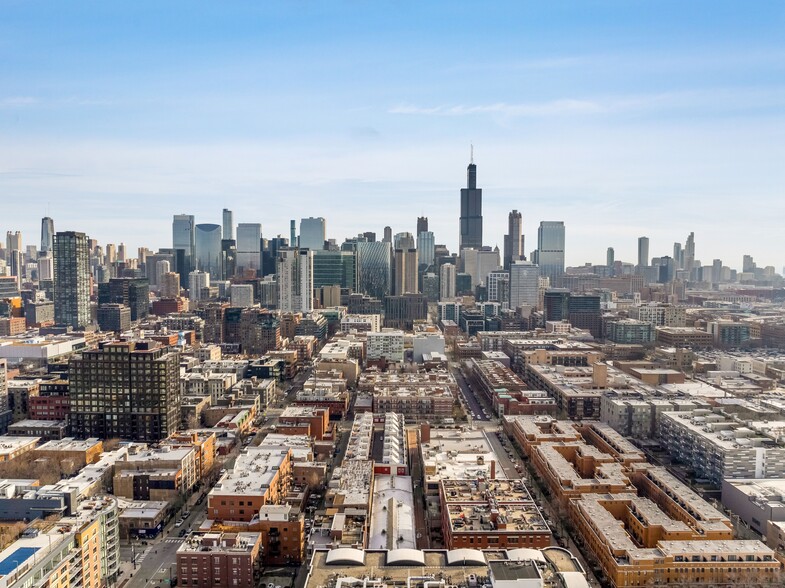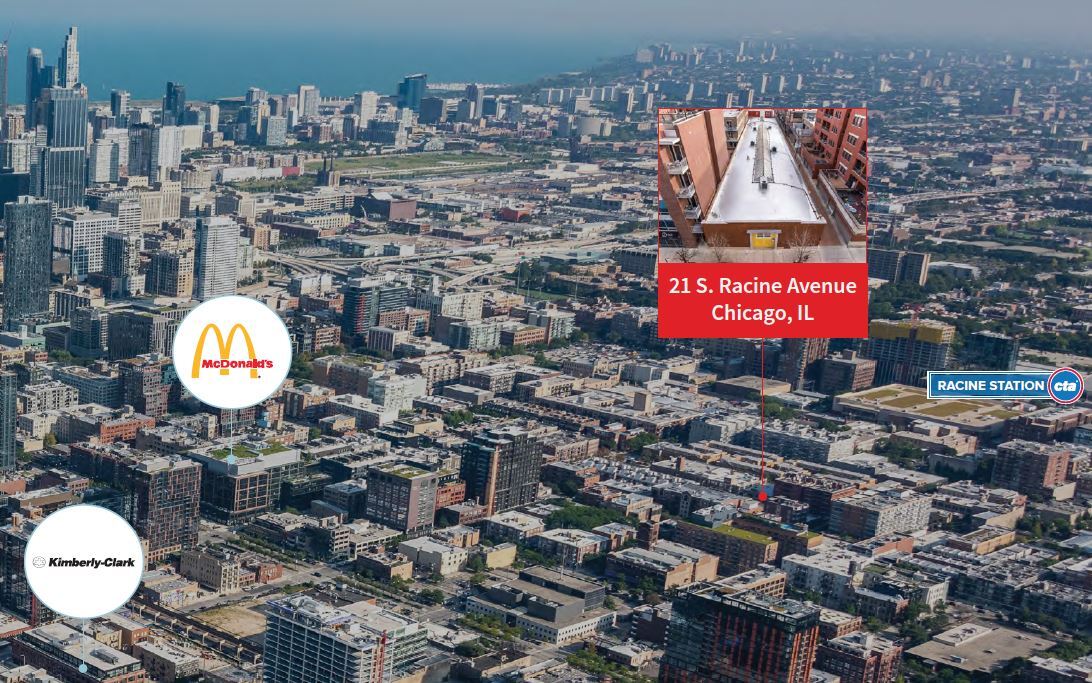
21 S Racine Ave
This feature is unavailable at the moment.
We apologize, but the feature you are trying to access is currently unavailable. We are aware of this issue and our team is working hard to resolve the matter.
Please check back in a few minutes. We apologize for the inconvenience.
- LoopNet Team
thank you

Your email has been sent!
21 S Racine Ave
18,626 SF Industrial Building Chicago, IL 60607 For Sale



Investment Highlights
- View more information: https://vimeo.com/913035181/3b1d26f261
- 100% sprinklered, wet system + dry system (garage)
- Roof: Wood bow string truss skylight roof with wood joists & bottom chord reinforcing rod decking with rolled roofing covering
- Ceiling Height: 12' 3" under truss, 23' at peak
- Heating & Cooling: Gas-fired, forced air heating and central air-conditioning + in-floor radiant heaters
- Framing: Masonry load-bearing walls with interior wood beam columns
Executive Summary
21 South Racine is a 18,626 SF building in Chicago’s West Loop neighborhood and currently improved as an owner-user office / flex building. Situated in the middle of Chicago’s most dynamic live-work-play environment, offering premium retail, entertainment and food + beverage options. View more at https://vimeo.com/913035181/3b1d26f261
Property Facts
| Sale Type | Investment or Owner User | No. Stories | 1 |
| Property Type | Industrial | Year Built | 1940 |
| Property Subtype | Warehouse | Tenancy | Single |
| Building Class | B | Parking Ratio | 0.64/1,000 SF |
| Lot Size | 0.43 AC | Clear Ceiling Height | 12 FT 3 IN |
| Rentable Building Area | 18,626 SF | No. Drive In / Grade-Level Doors | 1 |
| Sale Type | Investment or Owner User |
| Property Type | Industrial |
| Property Subtype | Warehouse |
| Building Class | B |
| Lot Size | 0.43 AC |
| Rentable Building Area | 18,626 SF |
| No. Stories | 1 |
| Year Built | 1940 |
| Tenancy | Single |
| Parking Ratio | 0.64/1,000 SF |
| Clear Ceiling Height | 12 FT 3 IN |
| No. Drive In / Grade-Level Doors | 1 |
Amenities
- Signage
Space Availability
- Space
- Size
- Space Use
- Condition
- Available
| Space | Size | Space Use | Condition | Available |
| 1st Floor | 18,626 SF | Industrial | Full Build-Out | 30 Days |
1st Floor
| Size |
| 18,626 SF |
| Space Use |
| Industrial |
| Condition |
| Full Build-Out |
| Available |
| 30 Days |
1 of 1
VIDEOS
3D TOUR
PHOTOS
STREET VIEW
STREET
MAP
1st Floor
| Size | 18,626 SF |
| Space Use | Industrial |
| Condition | Full Build-Out |
| Available | 30 Days |
Walk Score ®
Walker's Paradise (97)
Transit Score ®
Excellent Transit (82)
Bike Score ®
Biker's Paradise (91)
PROPERTY TAXES
| Parcel Numbers | Improvements Assessment | $18,600 | |
| Land Assessment | $449,150 | Total Assessment | $467,750 |
PROPERTY TAXES
Parcel Numbers
Land Assessment
$449,150
Improvements Assessment
$18,600
Total Assessment
$467,750
zoning
| Zoning Code | DX-3 (Downtown mixed-use district) |
| DX-3 (Downtown mixed-use district) |
1 of 37
VIDEOS
3D TOUR
PHOTOS
STREET VIEW
STREET
MAP
Presented by

21 S Racine Ave
Already a member? Log In
Hmm, there seems to have been an error sending your message. Please try again.
Thanks! Your message was sent.






