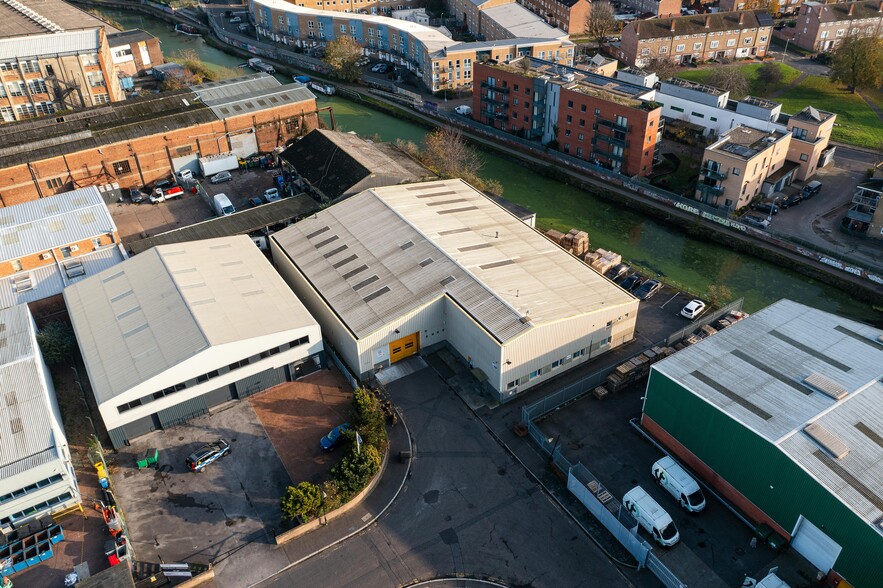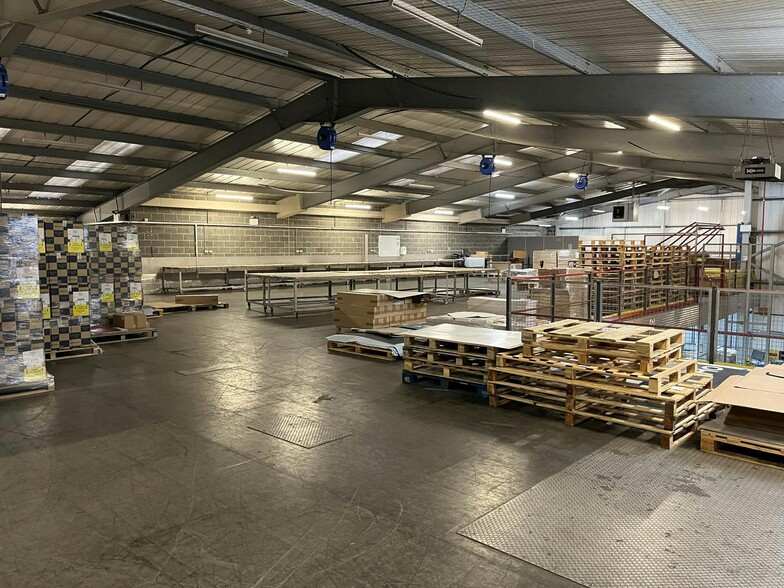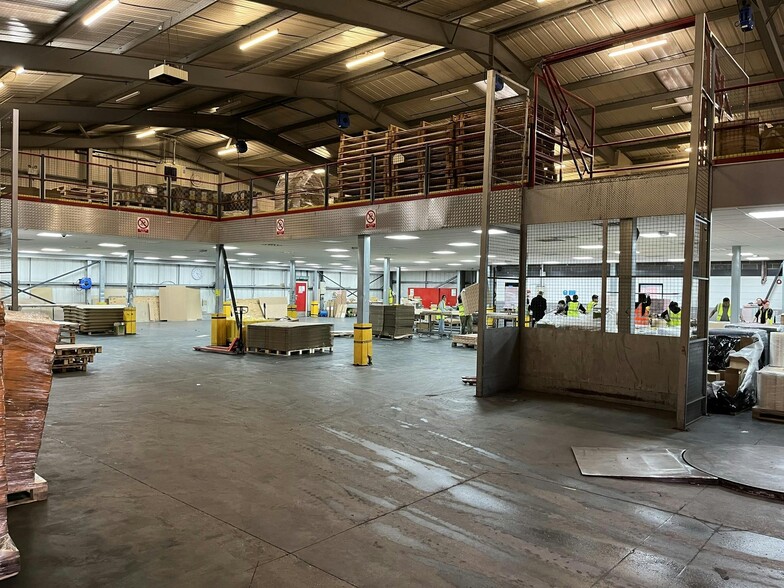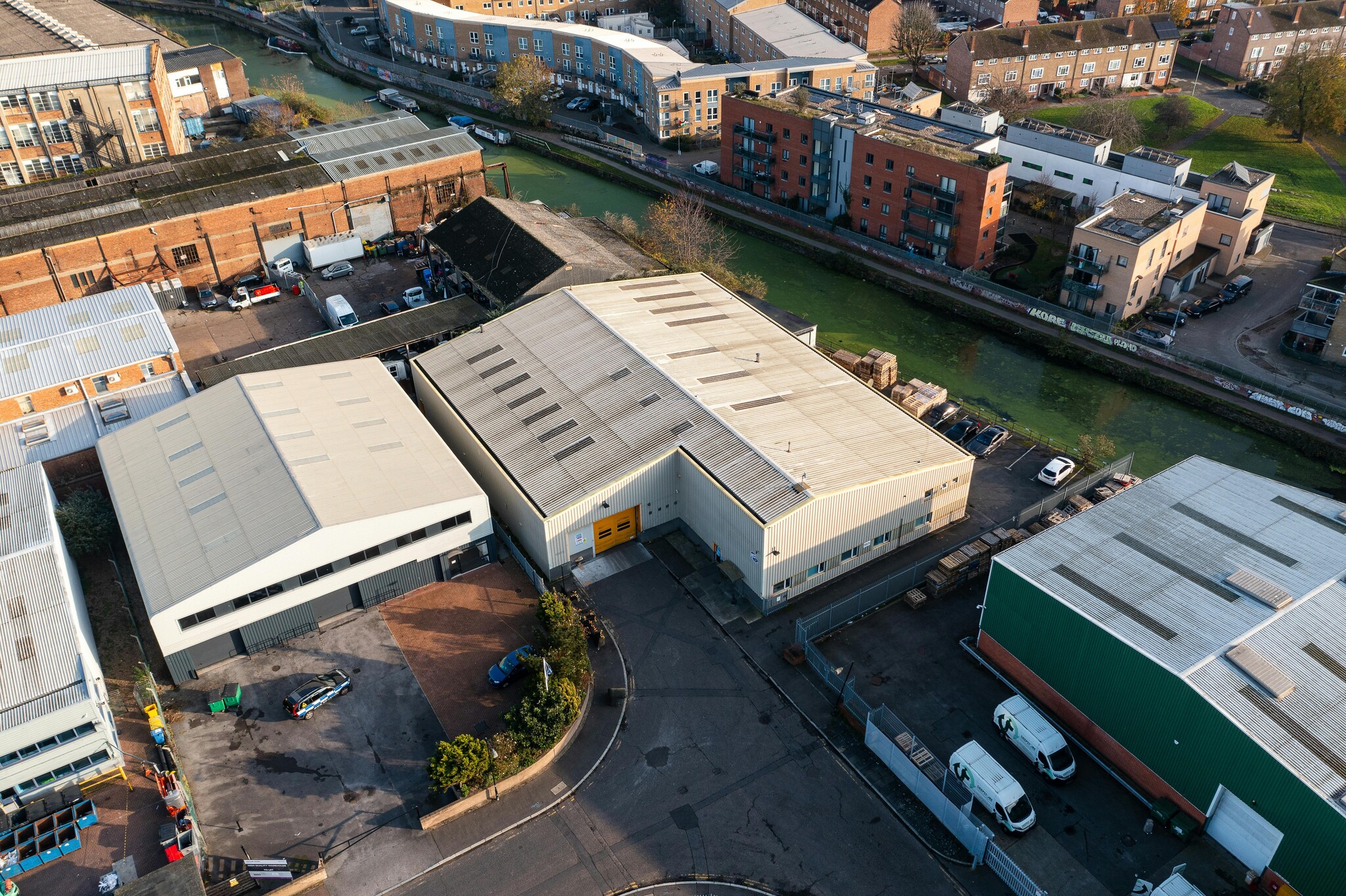
This feature is unavailable at the moment.
We apologize, but the feature you are trying to access is currently unavailable. We are aware of this issue and our team is working hard to resolve the matter.
Please check back in a few minutes. We apologize for the inconvenience.
- LoopNet Team
thank you

Your email has been sent!
21 St Andrews Way
1,679 - 24,341 SF of Industrial Space Available in London E3 3PA



Highlights
- Eaves height 5.2m rising to 7.8m
- In close proximity to Bromley-by-Bow Underground Station
- 10 Parking spaces
- Great local amenities
Features
all available spaces(3)
Display Rental Rate as
- Space
- Size
- Term
- Rental Rate
- Space Use
- Condition
- Available
The property comprises a modern detached industrial warehouse unit of steel portal frame construction, with profile clad roof and elevations. The warehouse benefits from a minimum eaves height of approx. 5.2m rising to approx. 7.8m at the central haunch. Other features include translucent roof panels, gas fired space heaters and an electric roller shutter door. The ground floor of the unit features integral offices and amenity space, including a staff canteen and male and female WCs There is an extensive mezzanine floor throughout most of the warehouse providing further storage / production space, as well as staff changing facilities. There is a suspended ceiling on the underside, inclusive of LED lighting panels, with approx. 2.9m headroom underneath. The mezzanine can remain in situ, or be removed dependent upon occupier requirements. The first floor office accommodation is accessed from the rear of the unit and is not currently interconnected with the rest of the unit. The space has most recently been occupied by a production business and part of the space has been fitted as a studio with sound proofing and lighting rig. The remaining first floor space provides a mix of open plan and private offices with kitchenette, WC, and shower facilities. This space can be included within the warehouse demise or let separately. Externally, there is a secure car park to the rear of the property with 10 marked spaces. The car park provides a fantastic amenity space, with benches to sit on with views of the canal.
- Use Class: E
- Can be combined with additional space(s) for up to 24,341 SF of adjacent space
- Drop Ceilings
- Demised WC facilities
- Mezzanine can remain in situ or be removed
- 3 Phase Power Supply
- Includes 2,567 SF of dedicated office space
- Kitchen
- Shower Facilities
- LED lighting panels
- Translucent roof panels
- Separate First Floor Studio / Office
The property comprises a modern detached industrial warehouse unit of steel portal frame construction, with profile clad roof and elevations. The warehouse benefits from a minimum eaves height of approx. 5.2m rising to approx. 7.8m at the central haunch. Other features include translucent roof panels, gas fired space heaters and an electric roller shutter door. The ground floor of the unit features integral offices and amenity space, including a staff canteen and male and female WCs There is an extensive mezzanine floor throughout most of the warehouse providing further storage / production space, as well as staff changing facilities. There is a suspended ceiling on the underside, inclusive of LED lighting panels, with approx. 2.9m headroom underneath. The mezzanine can remain in situ, or be removed dependent upon occupier requirements. The first floor office accommodation is accessed from the rear of the unit and is not currently interconnected with the rest of the unit. The space has most recently been occupied by a production business and part of the space has been fitted as a studio with sound proofing and lighting rig. The remaining first floor space provides a mix of open plan and private offices with kitchenette, WC, and shower facilities. This space can be included within the warehouse demise or let separately. Externally, there is a secure car park to the rear of the property with 10 marked spaces. The car park provides a fantastic amenity space, with benches to sit on with views of the canal.
- Use Class: E
- Can be combined with additional space(s) for up to 24,341 SF of adjacent space
- Drop Ceilings
- Demised WC facilities
- Mezzanine can remain in situ or be removed
- 3 Phase Power Supply
- Includes 1,679 SF of dedicated office space
- Kitchen
- Shower Facilities
- LED lighting panels
- Translucent roof panels
- Separate First Floor Studio / Office
The property comprises a modern detached industrial warehouse unit of steel portal frame construction, with profile clad roof and elevations. The warehouse benefits from a minimum eaves height of approx. 5.2m rising to approx. 7.8m at the central haunch. Other features include translucent roof panels, gas fired space heaters and an electric roller shutter door. The ground floor of the unit features integral offices and amenity space, including a staff canteen and male and female WCs There is an extensive mezzanine floor throughout most of the warehouse providing further storage / production space, as well as staff changing facilities. There is a suspended ceiling on the underside, inclusive of LED lighting panels, with approx. 2.9m headroom underneath. The mezzanine can remain in situ, or be removed dependent upon occupier requirements. The first floor office accommodation is accessed from the rear of the unit and is not currently interconnected with the rest of the unit. The space has most recently been occupied by a production business and part of the space has been fitted as a studio with sound proofing and lighting rig. The remaining first floor space provides a mix of open plan and private offices with kitchenette, WC, and shower facilities. This space can be included within the warehouse demise or let separately. Externally, there is a secure car park to the rear of the property with 10 marked spaces. The car park provides a fantastic amenity space, with benches to sit on with views of the canal.
- Use Class: E
- Kitchen
- Shower Facilities
- LED lighting panels
- Translucent roof panels
- Separate First Floor Studio / Office
- Can be combined with additional space(s) for up to 24,341 SF of adjacent space
- Drop Ceilings
- Demised WC facilities
- Mezzanine can remain in situ or be removed
- 3 Phase Power Supply
| Space | Size | Term | Rental Rate | Space Use | Condition | Available |
| Ground | 13,945 SF | Negotiable | Upon Request Upon Request Upon Request Upon Request | Industrial | Partial Build-Out | Now |
| 1st Floor | 1,679 SF | Negotiable | Upon Request Upon Request Upon Request Upon Request | Industrial | Partial Build-Out | Now |
| Mezzanine | 8,717 SF | Negotiable | Upon Request Upon Request Upon Request Upon Request | Industrial | Partial Build-Out | Now |
Ground
| Size |
| 13,945 SF |
| Term |
| Negotiable |
| Rental Rate |
| Upon Request Upon Request Upon Request Upon Request |
| Space Use |
| Industrial |
| Condition |
| Partial Build-Out |
| Available |
| Now |
1st Floor
| Size |
| 1,679 SF |
| Term |
| Negotiable |
| Rental Rate |
| Upon Request Upon Request Upon Request Upon Request |
| Space Use |
| Industrial |
| Condition |
| Partial Build-Out |
| Available |
| Now |
Mezzanine
| Size |
| 8,717 SF |
| Term |
| Negotiable |
| Rental Rate |
| Upon Request Upon Request Upon Request Upon Request |
| Space Use |
| Industrial |
| Condition |
| Partial Build-Out |
| Available |
| Now |
Ground
| Size | 13,945 SF |
| Term | Negotiable |
| Rental Rate | Upon Request |
| Space Use | Industrial |
| Condition | Partial Build-Out |
| Available | Now |
The property comprises a modern detached industrial warehouse unit of steel portal frame construction, with profile clad roof and elevations. The warehouse benefits from a minimum eaves height of approx. 5.2m rising to approx. 7.8m at the central haunch. Other features include translucent roof panels, gas fired space heaters and an electric roller shutter door. The ground floor of the unit features integral offices and amenity space, including a staff canteen and male and female WCs There is an extensive mezzanine floor throughout most of the warehouse providing further storage / production space, as well as staff changing facilities. There is a suspended ceiling on the underside, inclusive of LED lighting panels, with approx. 2.9m headroom underneath. The mezzanine can remain in situ, or be removed dependent upon occupier requirements. The first floor office accommodation is accessed from the rear of the unit and is not currently interconnected with the rest of the unit. The space has most recently been occupied by a production business and part of the space has been fitted as a studio with sound proofing and lighting rig. The remaining first floor space provides a mix of open plan and private offices with kitchenette, WC, and shower facilities. This space can be included within the warehouse demise or let separately. Externally, there is a secure car park to the rear of the property with 10 marked spaces. The car park provides a fantastic amenity space, with benches to sit on with views of the canal.
- Use Class: E
- Includes 2,567 SF of dedicated office space
- Can be combined with additional space(s) for up to 24,341 SF of adjacent space
- Kitchen
- Drop Ceilings
- Shower Facilities
- Demised WC facilities
- LED lighting panels
- Mezzanine can remain in situ or be removed
- Translucent roof panels
- 3 Phase Power Supply
- Separate First Floor Studio / Office
1st Floor
| Size | 1,679 SF |
| Term | Negotiable |
| Rental Rate | Upon Request |
| Space Use | Industrial |
| Condition | Partial Build-Out |
| Available | Now |
The property comprises a modern detached industrial warehouse unit of steel portal frame construction, with profile clad roof and elevations. The warehouse benefits from a minimum eaves height of approx. 5.2m rising to approx. 7.8m at the central haunch. Other features include translucent roof panels, gas fired space heaters and an electric roller shutter door. The ground floor of the unit features integral offices and amenity space, including a staff canteen and male and female WCs There is an extensive mezzanine floor throughout most of the warehouse providing further storage / production space, as well as staff changing facilities. There is a suspended ceiling on the underside, inclusive of LED lighting panels, with approx. 2.9m headroom underneath. The mezzanine can remain in situ, or be removed dependent upon occupier requirements. The first floor office accommodation is accessed from the rear of the unit and is not currently interconnected with the rest of the unit. The space has most recently been occupied by a production business and part of the space has been fitted as a studio with sound proofing and lighting rig. The remaining first floor space provides a mix of open plan and private offices with kitchenette, WC, and shower facilities. This space can be included within the warehouse demise or let separately. Externally, there is a secure car park to the rear of the property with 10 marked spaces. The car park provides a fantastic amenity space, with benches to sit on with views of the canal.
- Use Class: E
- Includes 1,679 SF of dedicated office space
- Can be combined with additional space(s) for up to 24,341 SF of adjacent space
- Kitchen
- Drop Ceilings
- Shower Facilities
- Demised WC facilities
- LED lighting panels
- Mezzanine can remain in situ or be removed
- Translucent roof panels
- 3 Phase Power Supply
- Separate First Floor Studio / Office
Mezzanine
| Size | 8,717 SF |
| Term | Negotiable |
| Rental Rate | Upon Request |
| Space Use | Industrial |
| Condition | Partial Build-Out |
| Available | Now |
The property comprises a modern detached industrial warehouse unit of steel portal frame construction, with profile clad roof and elevations. The warehouse benefits from a minimum eaves height of approx. 5.2m rising to approx. 7.8m at the central haunch. Other features include translucent roof panels, gas fired space heaters and an electric roller shutter door. The ground floor of the unit features integral offices and amenity space, including a staff canteen and male and female WCs There is an extensive mezzanine floor throughout most of the warehouse providing further storage / production space, as well as staff changing facilities. There is a suspended ceiling on the underside, inclusive of LED lighting panels, with approx. 2.9m headroom underneath. The mezzanine can remain in situ, or be removed dependent upon occupier requirements. The first floor office accommodation is accessed from the rear of the unit and is not currently interconnected with the rest of the unit. The space has most recently been occupied by a production business and part of the space has been fitted as a studio with sound proofing and lighting rig. The remaining first floor space provides a mix of open plan and private offices with kitchenette, WC, and shower facilities. This space can be included within the warehouse demise or let separately. Externally, there is a secure car park to the rear of the property with 10 marked spaces. The car park provides a fantastic amenity space, with benches to sit on with views of the canal.
- Use Class: E
- Can be combined with additional space(s) for up to 24,341 SF of adjacent space
- Kitchen
- Drop Ceilings
- Shower Facilities
- Demised WC facilities
- LED lighting panels
- Mezzanine can remain in situ or be removed
- Translucent roof panels
- 3 Phase Power Supply
- Separate First Floor Studio / Office
Property Overview
The property is located at the southern end of St Andrews Way, backing onto the Limehouse Cut canal. St Andrews Way is a privately owned no through road, situated off Devas Street (B140), which provides direct access to the A12. Public transport links are very good with Devons Road station (DLR) within an approx. 3-4 minute walk, whilst Bromley by Bow (District Line) is within a 7-8 minute walk.
Warehouse FACILITY FACTS
Presented by

21 St Andrews Way
Hmm, there seems to have been an error sending your message. Please try again.
Thanks! Your message was sent.






