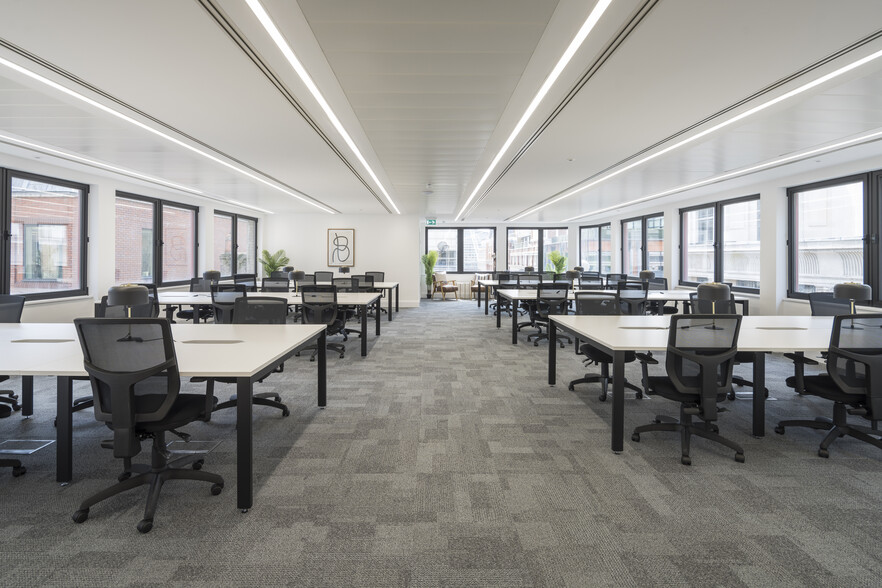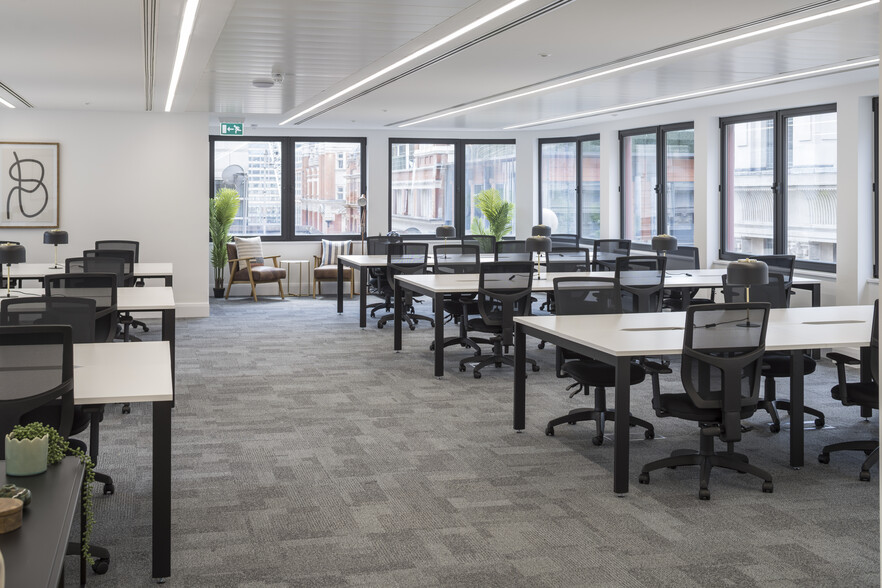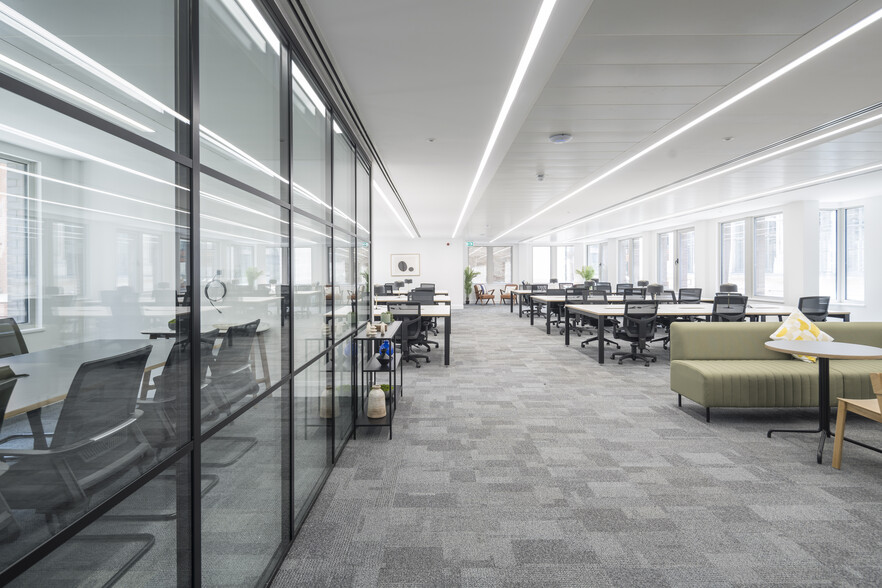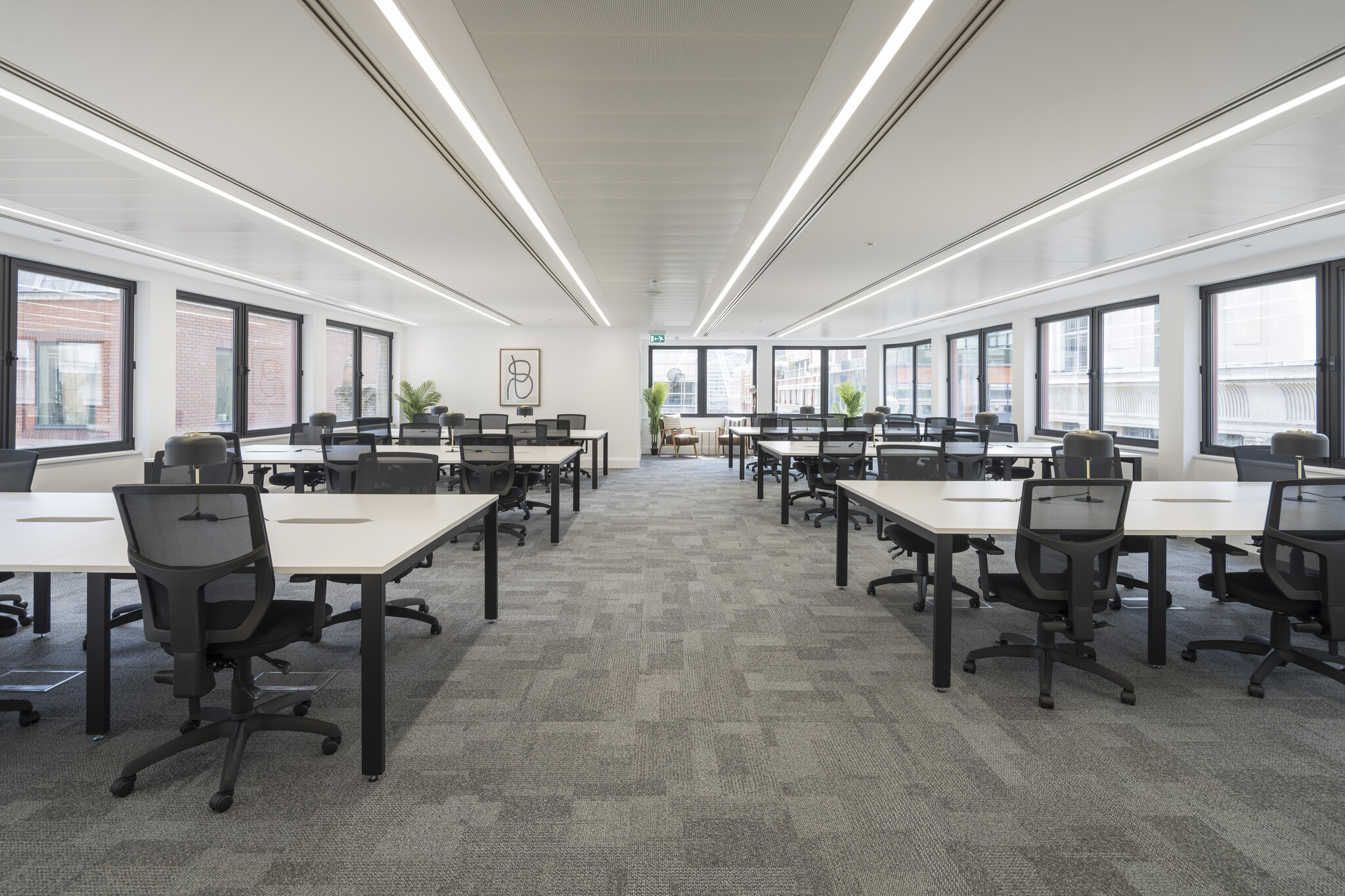
This feature is unavailable at the moment.
We apologize, but the feature you are trying to access is currently unavailable. We are aware of this issue and our team is working hard to resolve the matter.
Please check back in a few minutes. We apologize for the inconvenience.
- LoopNet Team
thank you

Your email has been sent!
Hanging Sword House 21 Whitefriars St
1,995 - 5,993 SF of Office Space Available in London EC4Y 8JJ



HIGHLIGHTS
- Nestled prominently on Whitefriars Street
- Conveniently close to Farringdon for Elizabeth Line services
- Stone’s throw away from key transport hubs such as Chancery Lane, Temple, City Thameslink and Blackfriars
ALL AVAILABLE SPACES(3)
Display Rental Rate as
- SPACE
- SIZE
- TERM
- RENTAL RATE
- SPACE USE
- CONDITION
- AVAILABLE
First, third and fourth floors available in July. These 3 self-contained, fully-fitted open-plan offices with dedicated meeting rooms, break-out areas and kitchens, 24/7 access, facilities and IT support, two lifts and bicycle parking, lockers & showers
- Use Class: E
- Central Air Conditioning
- Kitchen
- Bicycle Storage
- Demised WC facilities
- WC and staff facilities
- LED lighting
- Fits 6 - 17 People
- Reception Area
- Elevator Access
- Shower Facilities
- Open-Plan
- Open plan sales area
First, third and fourth floors available in July. These 3 self-contained, fully-fitted open-plan offices with dedicated meeting rooms, break-out areas and kitchens, 24/7 access, facilities and IT support, two lifts and bicycle parking, lockers & showers
- Use Class: E
- Can be combined with additional space(s) for up to 3,990 SF of adjacent space
- Reception Area
- Elevator Access
- Shower Facilities
- Open-Plan
- Open plan sales area
- Fits 5 - 16 People
- Central Air Conditioning
- Kitchen
- Bicycle Storage
- Demised WC facilities
- WC and staff facilities
- LED lighting
First, third and fourth floors available in July. These 3 self-contained, fully-fitted open-plan offices with dedicated meeting rooms, break-out areas and kitchens, 24/7 access, facilities and IT support, two lifts and bicycle parking, lockers & showers
- Use Class: E
- Can be combined with additional space(s) for up to 3,990 SF of adjacent space
- Reception Area
- Elevator Access
- Shower Facilities
- Open-Plan
- Open plan sales area
- Fits 5 - 16 People
- Central Air Conditioning
- Kitchen
- Bicycle Storage
- Demised WC facilities
- WC and staff facilities
- LED lighting
| Space | Size | Term | Rental Rate | Space Use | Condition | Available |
| 1st Floor | 2,003 SF | Negotiable | Upon Request Upon Request Upon Request Upon Request | Office | Full Build-Out | Now |
| 3rd Floor | 1,995 SF | Negotiable | Upon Request Upon Request Upon Request Upon Request | Office | Full Build-Out | Now |
| 4th Floor | 1,995 SF | Negotiable | Upon Request Upon Request Upon Request Upon Request | Office | Full Build-Out | Now |
1st Floor
| Size |
| 2,003 SF |
| Term |
| Negotiable |
| Rental Rate |
| Upon Request Upon Request Upon Request Upon Request |
| Space Use |
| Office |
| Condition |
| Full Build-Out |
| Available |
| Now |
3rd Floor
| Size |
| 1,995 SF |
| Term |
| Negotiable |
| Rental Rate |
| Upon Request Upon Request Upon Request Upon Request |
| Space Use |
| Office |
| Condition |
| Full Build-Out |
| Available |
| Now |
4th Floor
| Size |
| 1,995 SF |
| Term |
| Negotiable |
| Rental Rate |
| Upon Request Upon Request Upon Request Upon Request |
| Space Use |
| Office |
| Condition |
| Full Build-Out |
| Available |
| Now |
1st Floor
| Size | 2,003 SF |
| Term | Negotiable |
| Rental Rate | Upon Request |
| Space Use | Office |
| Condition | Full Build-Out |
| Available | Now |
First, third and fourth floors available in July. These 3 self-contained, fully-fitted open-plan offices with dedicated meeting rooms, break-out areas and kitchens, 24/7 access, facilities and IT support, two lifts and bicycle parking, lockers & showers
- Use Class: E
- Fits 6 - 17 People
- Central Air Conditioning
- Reception Area
- Kitchen
- Elevator Access
- Bicycle Storage
- Shower Facilities
- Demised WC facilities
- Open-Plan
- WC and staff facilities
- Open plan sales area
- LED lighting
3rd Floor
| Size | 1,995 SF |
| Term | Negotiable |
| Rental Rate | Upon Request |
| Space Use | Office |
| Condition | Full Build-Out |
| Available | Now |
First, third and fourth floors available in July. These 3 self-contained, fully-fitted open-plan offices with dedicated meeting rooms, break-out areas and kitchens, 24/7 access, facilities and IT support, two lifts and bicycle parking, lockers & showers
- Use Class: E
- Fits 5 - 16 People
- Can be combined with additional space(s) for up to 3,990 SF of adjacent space
- Central Air Conditioning
- Reception Area
- Kitchen
- Elevator Access
- Bicycle Storage
- Shower Facilities
- Demised WC facilities
- Open-Plan
- WC and staff facilities
- Open plan sales area
- LED lighting
4th Floor
| Size | 1,995 SF |
| Term | Negotiable |
| Rental Rate | Upon Request |
| Space Use | Office |
| Condition | Full Build-Out |
| Available | Now |
First, third and fourth floors available in July. These 3 self-contained, fully-fitted open-plan offices with dedicated meeting rooms, break-out areas and kitchens, 24/7 access, facilities and IT support, two lifts and bicycle parking, lockers & showers
- Use Class: E
- Fits 5 - 16 People
- Can be combined with additional space(s) for up to 3,990 SF of adjacent space
- Central Air Conditioning
- Reception Area
- Kitchen
- Elevator Access
- Bicycle Storage
- Shower Facilities
- Demised WC facilities
- Open-Plan
- WC and staff facilities
- Open plan sales area
- LED lighting
PROPERTY OVERVIEW
Close to Blackfriars, the River Thames and the Tate Modern the area is renowned for its association with legal, creative, financial, and fashion sectors, as well as the emerging prominence of the TMT industry, the immediate vicinity is home to major players like Saatchi & Saatchi, Baker McKenzie, Goldman Sachs, Unilever, and Deloitte. This diverse mix of industries has fostered a dynamic and evolving neighbourhood, with new eateries, cafés, and bars like CORD by Le Cordon Bleu, Establishment Coffee and the ‘Humble Grape’, enhancing its vibrant character Nestled prominently on Whitefriars Street, with picturesque views of Primrose Hill, 21 Whitefriars boasts unrivalled accessibility. It’s a mere stone’s throw away from key transport hubs such as Chancery Lane, Temple, City Thameslink and Blackfriars, as well as being conveniently close to Farringdon for Elizabeth Line services. It is also next to the River Thames and Blackfriars pier for the Uber Boat by Thames Clipper. The Elizabeth Line station at Farringdon has meant that visitors and commuters alike can swiftly reach the West End in just minutes.
- 24 Hour Access
- Raised Floor
- Demised WC facilities
- Direct Elevator Exposure
- Natural Light
- Reception
- Recessed Lighting
- Shower Facilities
- Drop Ceiling
- Air Conditioning
PROPERTY FACTS
Presented by

Hanging Sword House | 21 Whitefriars St
Hmm, there seems to have been an error sending your message. Please try again.
Thanks! Your message was sent.







