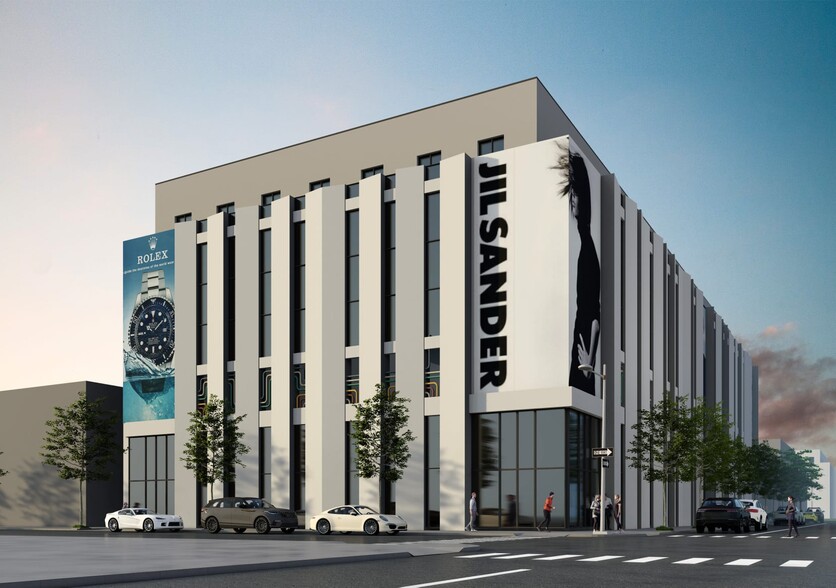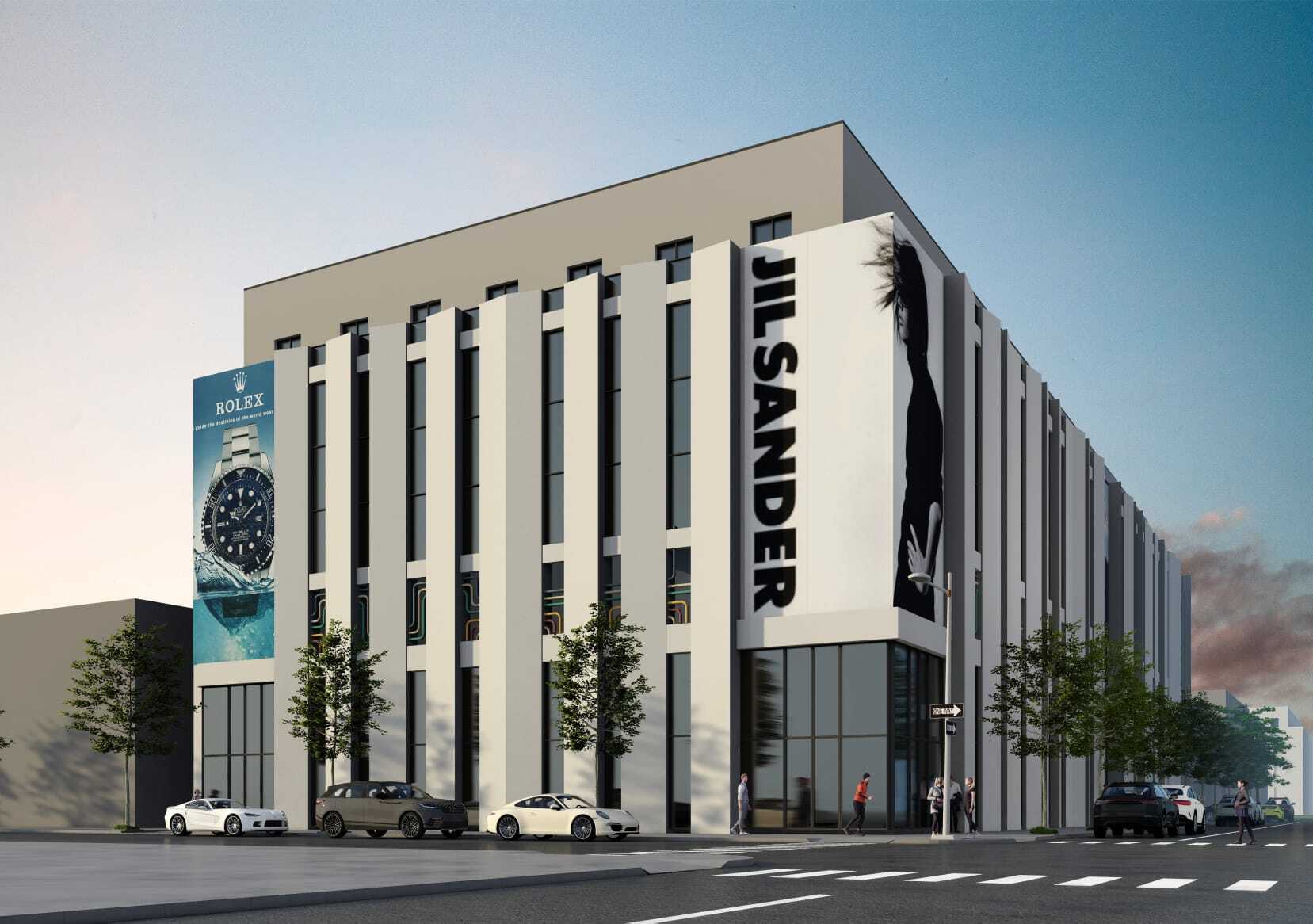
This feature is unavailable at the moment.
We apologize, but the feature you are trying to access is currently unavailable. We are aware of this issue and our team is working hard to resolve the matter.
Please check back in a few minutes. We apologize for the inconvenience.
- LoopNet Team
thank you

Your email has been sent!
21 Wythe Avenue
15,000 - 59,000 SF of Flex Space Available in Brooklyn, NY 11249

Highlights
- Logical division options are available upon request
- Access to waterfront
- Built to suit
- Heavy foot traffic
- Access to high-street retail
- New construction flagship retail space
all available spaces(3)
Display Rental Rate as
- Space
- Size
- Term
- Rental Rate
- Space Use
- Condition
- Available
New construction flagship retail space Built to suit Logical division options are available upon request Heavy foot traffic Access to waterfront Access to high-street retail Built to suit Minimal column spacing Located in a growing social hub of Brooklyn Ground Floor: 22,000 SF 2nd Floor: 22,000 SF +3,500 SF Mezzanine (if needed) 3rd Floor: 15,000 SF + 5,000 SF outdoor space Roof: 10,000 SF Total Space: 69,000 SF
- Can be combined with additional space(s) for up to 59,000 SF of adjacent space
New construction flagship retail space Built to suit Logical division options are available upon request Heavy foot traffic Access to waterfront Access to high-street retail Built to suit Minimal column spacing Located in a growing social hub of Brooklyn Ground Floor: 22,000 SF 2nd Floor: 22,000 SF +3,500 SF Mezzanine (if needed) 3rd Floor: 15,000 SF + 5,000 SF outdoor space Roof: 10,000 SF Total Space: 69,000 SF
- Can be combined with additional space(s) for up to 59,000 SF of adjacent space
New construction flagship retail space Built to suit Logical division options are available upon request Heavy foot traffic Access to waterfront Access to high-street retail Built to suit Minimal column spacing Located in a growing social hub of Brooklyn Ground Floor: 22,000 SF 2nd Floor: 22,000 SF +3,500 SF Mezzanine (if needed) 3rd Floor: 15,000 SF + 5,000 SF outdoor space Roof: 10,000 SF Total Space: 69,000 SF
- Can be combined with additional space(s) for up to 59,000 SF of adjacent space
| Space | Size | Term | Rental Rate | Space Use | Condition | Available |
| 1st Floor | 22,000 SF | Negotiable | Upon Request Upon Request Upon Request Upon Request | Flex | - | Now |
| 2nd Floor | 22,000 SF | Negotiable | Upon Request Upon Request Upon Request Upon Request | Flex | - | Now |
| 3rd Floor | 15,000 SF | Negotiable | Upon Request Upon Request Upon Request Upon Request | Flex | - | Now |
1st Floor
| Size |
| 22,000 SF |
| Term |
| Negotiable |
| Rental Rate |
| Upon Request Upon Request Upon Request Upon Request |
| Space Use |
| Flex |
| Condition |
| - |
| Available |
| Now |
2nd Floor
| Size |
| 22,000 SF |
| Term |
| Negotiable |
| Rental Rate |
| Upon Request Upon Request Upon Request Upon Request |
| Space Use |
| Flex |
| Condition |
| - |
| Available |
| Now |
3rd Floor
| Size |
| 15,000 SF |
| Term |
| Negotiable |
| Rental Rate |
| Upon Request Upon Request Upon Request Upon Request |
| Space Use |
| Flex |
| Condition |
| - |
| Available |
| Now |
1st Floor
| Size | 22,000 SF |
| Term | Negotiable |
| Rental Rate | Upon Request |
| Space Use | Flex |
| Condition | - |
| Available | Now |
New construction flagship retail space Built to suit Logical division options are available upon request Heavy foot traffic Access to waterfront Access to high-street retail Built to suit Minimal column spacing Located in a growing social hub of Brooklyn Ground Floor: 22,000 SF 2nd Floor: 22,000 SF +3,500 SF Mezzanine (if needed) 3rd Floor: 15,000 SF + 5,000 SF outdoor space Roof: 10,000 SF Total Space: 69,000 SF
- Can be combined with additional space(s) for up to 59,000 SF of adjacent space
2nd Floor
| Size | 22,000 SF |
| Term | Negotiable |
| Rental Rate | Upon Request |
| Space Use | Flex |
| Condition | - |
| Available | Now |
New construction flagship retail space Built to suit Logical division options are available upon request Heavy foot traffic Access to waterfront Access to high-street retail Built to suit Minimal column spacing Located in a growing social hub of Brooklyn Ground Floor: 22,000 SF 2nd Floor: 22,000 SF +3,500 SF Mezzanine (if needed) 3rd Floor: 15,000 SF + 5,000 SF outdoor space Roof: 10,000 SF Total Space: 69,000 SF
- Can be combined with additional space(s) for up to 59,000 SF of adjacent space
3rd Floor
| Size | 15,000 SF |
| Term | Negotiable |
| Rental Rate | Upon Request |
| Space Use | Flex |
| Condition | - |
| Available | Now |
New construction flagship retail space Built to suit Logical division options are available upon request Heavy foot traffic Access to waterfront Access to high-street retail Built to suit Minimal column spacing Located in a growing social hub of Brooklyn Ground Floor: 22,000 SF 2nd Floor: 22,000 SF +3,500 SF Mezzanine (if needed) 3rd Floor: 15,000 SF + 5,000 SF outdoor space Roof: 10,000 SF Total Space: 69,000 SF
- Can be combined with additional space(s) for up to 59,000 SF of adjacent space
Property Overview
Located on the border of the Williamsburg & Greenpoint neighborhoods of Brooklyn between N 14th St & N 15th St near the Nassau Ave subway station. Nearest Transit: G train at Nassau Ave and the B32, B62, B48, & B43 bus lines. Nearby tenants include Indian Larry Motorcycles NYC, ROOT Studios, Upstate Stock, DEMO Architects, The Spare Room, Ardor School, Beacon's Closet, LION DIE CUTTING, Teak New York, Salsa - Pizza Napoletana & Street Food, Olfactory NYC, Williamsburg Therapy Group, Bee's Knees & Honey Lounge, Bk Backyard Bar, Caffè Panna, and more!
PROPERTY FACTS
Learn More About Renting Flex Space
Presented by

21 Wythe Avenue
Hmm, there seems to have been an error sending your message. Please try again.
Thanks! Your message was sent.



