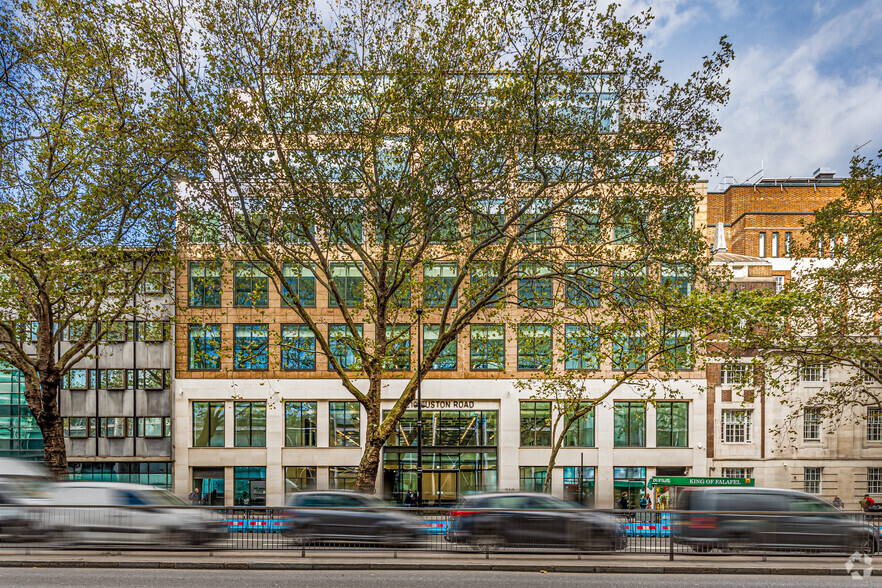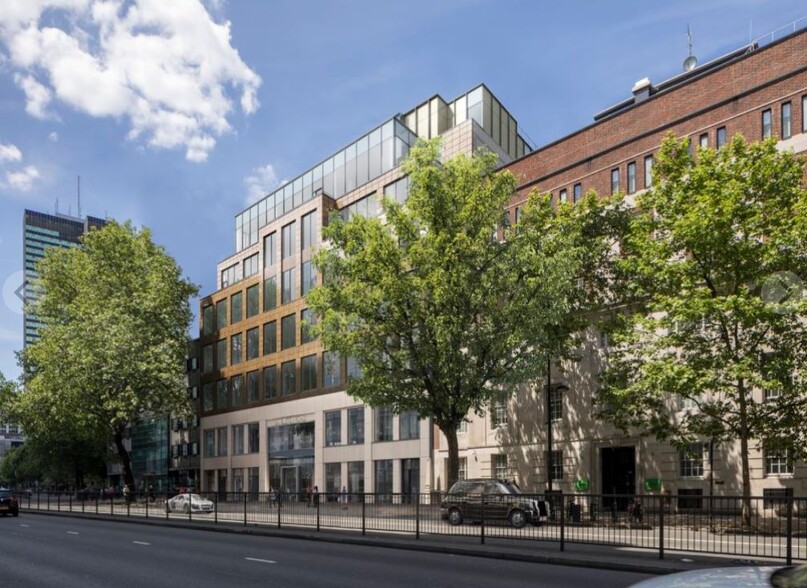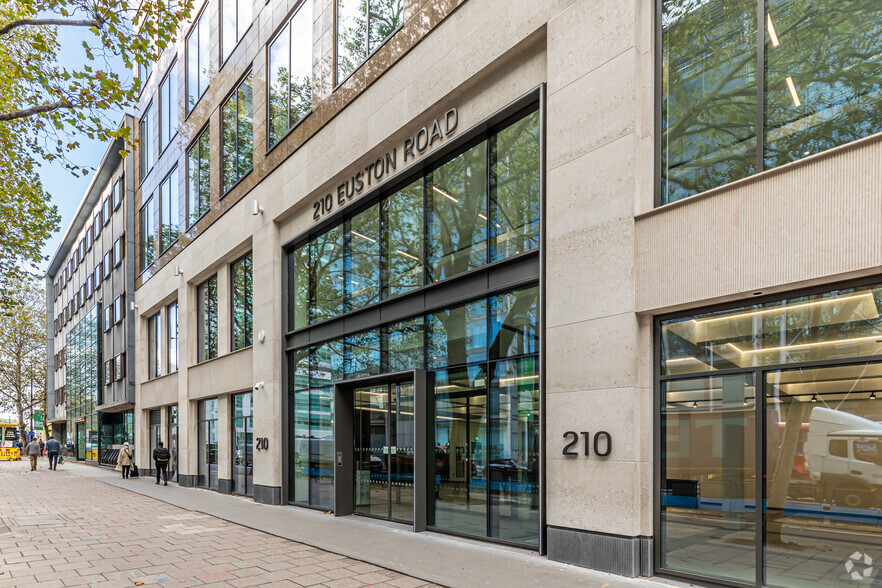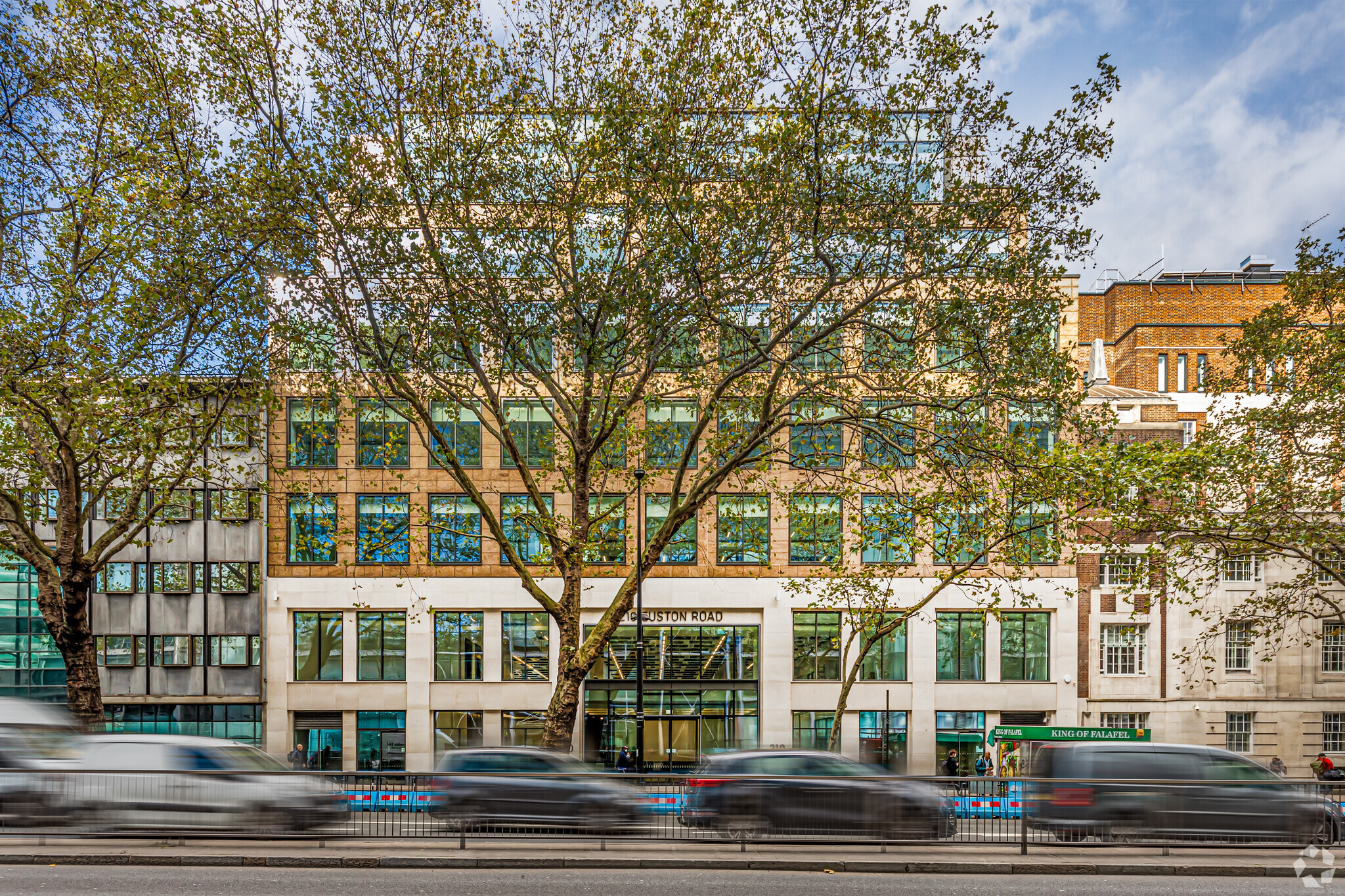210 Euston Rd 500 - 60,734 SF of 4-Star Office Space Available in London NW1 2RT



ALL AVAILABLE SPACES(9)
Display Rental Rate as
- SPACE
- SIZE
- TERM
- RENTAL RATE
- SPACE USE
- CONDITION
- AVAILABLE
The space is offered as Enterprise Space which will offer corporate occupiers customizable offices on flexible lease terms.
- Use Class: E
- Mostly Open Floor Plan Layout
- 1 Private Office
- 1 Workstation
- Can be combined with additional space(s) for up to 60,734 SF of adjacent space
- natural lighting
- Partially Built-Out as Standard Office
- Fits 11 - 34 People
- 1 Conference Room
- Space is in Excellent Condition
- Common Parts WC Facilities
The space is offered as Enterprise Space which will offer corporate occupiers customizable offices on flexible lease terms.
- Use Class: E
- Mostly Open Floor Plan Layout
- 1 Private Office
- 1 Workstation
- Can be combined with additional space(s) for up to 60,734 SF of adjacent space
- natural lighting
- Partially Built-Out as Standard Office
- Fits 22 - 68 People
- 1 Conference Room
- Space is in Excellent Condition
- Common Parts WC Facilities
The space is offered as Enterprise Space which will offer corporate occupiers customizable offices on flexible lease terms.
- Use Class: E
- Mostly Open Floor Plan Layout
- 1 Private Office
- 1 Workstation
- Can be combined with additional space(s) for up to 60,734 SF of adjacent space
- natural lighting
- Partially Built-Out as Standard Office
- Fits 26 - 83 People
- 1 Conference Room
- Space is in Excellent Condition
- Common Parts WC Facilities
The space is offered as Enterprise Space which will offer corporate occupiers customizable offices on flexible lease terms.
- Use Class: E
- Mostly Open Floor Plan Layout
- 1 Private Office
- 1 Workstation
- Can be combined with additional space(s) for up to 60,734 SF of adjacent space
- natural lighting
- Partially Built-Out as Standard Office
- Fits 26 - 83 People
- 1 Conference Room
- Space is in Excellent Condition
- Common Parts WC Facilities
The space is offered as Enterprise Space which will offer corporate occupiers customizable offices on flexible lease terms.
- Use Class: E
- Mostly Open Floor Plan Layout
- 1 Private Office
- 1 Workstation
- Can be combined with additional space(s) for up to 60,734 SF of adjacent space
- natural lighting
- Partially Built-Out as Standard Office
- Fits 24 - 76 People
- 1 Conference Room
- Space is in Excellent Condition
- Common Parts WC Facilities
The space is offered as Enterprise Space which will offer corporate occupiers customizable offices on flexible lease terms.
- Use Class: E
- Mostly Open Floor Plan Layout
- 1 Private Office
- 1 Workstation
- Can be combined with additional space(s) for up to 60,734 SF of adjacent space
- natural lighting
- Partially Built-Out as Standard Office
- Fits 21 - 66 People
- 1 Conference Room
- Space is in Excellent Condition
- Common Parts WC Facilities
The space is offered as Enterprise Space which will offer corporate occupiers customizable offices on flexible lease terms.
- Use Class: E
- Mostly Open Floor Plan Layout
- 1 Private Office
- 1 Workstation
- Can be combined with additional space(s) for up to 60,734 SF of adjacent space
- natural lighting
- Partially Built-Out as Standard Office
- Fits 18 - 56 People
- 1 Conference Room
- Space is in Excellent Condition
- Common Parts WC Facilities
The space is offered as Enterprise Space which will offer corporate occupiers customizable offices on flexible lease terms.
- Use Class: E
- Mostly Open Floor Plan Layout
- 1 Private Office
- 1 Workstation
- Can be combined with additional space(s) for up to 60,734 SF of adjacent space
- natural lighting
- Partially Built-Out as Standard Office
- Fits 16 - 50 People
- 1 Conference Room
- Space is in Excellent Condition
- Common Parts WC Facilities
The space is offered as Enterprise Space which will offer corporate occupiers customizable offices on flexible lease terms.
- Use Class: E
- Mostly Open Floor Plan Layout
- 1 Private Office
- 1 Workstation
- Can be combined with additional space(s) for up to 60,734 SF of adjacent space
- natural lighting
- Partially Built-Out as Standard Office
- Fits 12 - 38 People
- 1 Conference Room
- Space is in Excellent Condition
- Common Parts WC Facilities
| Space | Size | Term | Rental Rate | Space Use | Condition | Available |
| Basement, Ste LGF | 4,192 SF | Negotiable | Upon Request | Office | Partial Build-Out | Now |
| Ground | 500 SF | Negotiable | Upon Request | Office | Partial Build-Out | Now |
| 1st Floor | 10,301 SF | Negotiable | Upon Request | Office | Partial Build-Out | Now |
| 2nd Floor | 10,355 SF | Negotiable | Upon Request | Office | Partial Build-Out | Now |
| 3rd Floor | 9,377 SF | Negotiable | Upon Request | Office | Partial Build-Out | Now |
| 4th Floor | 8,142 SF | Negotiable | Upon Request | Office | Partial Build-Out | Now |
| 5th Floor | 6,981 SF | Negotiable | Upon Request | Office | Partial Build-Out | Now |
| 6th Floor | 6,229 SF | Negotiable | Upon Request | Office | Partial Build-Out | Now |
| 7th Floor | 4,657 SF | Negotiable | Upon Request | Office | Partial Build-Out | Now |
Basement, Ste LGF
| Size |
| 4,192 SF |
| Term |
| Negotiable |
| Rental Rate |
| Upon Request |
| Space Use |
| Office |
| Condition |
| Partial Build-Out |
| Available |
| Now |
Ground
| Size |
| 500 SF |
| Term |
| Negotiable |
| Rental Rate |
| Upon Request |
| Space Use |
| Office |
| Condition |
| Partial Build-Out |
| Available |
| Now |
1st Floor
| Size |
| 10,301 SF |
| Term |
| Negotiable |
| Rental Rate |
| Upon Request |
| Space Use |
| Office |
| Condition |
| Partial Build-Out |
| Available |
| Now |
2nd Floor
| Size |
| 10,355 SF |
| Term |
| Negotiable |
| Rental Rate |
| Upon Request |
| Space Use |
| Office |
| Condition |
| Partial Build-Out |
| Available |
| Now |
3rd Floor
| Size |
| 9,377 SF |
| Term |
| Negotiable |
| Rental Rate |
| Upon Request |
| Space Use |
| Office |
| Condition |
| Partial Build-Out |
| Available |
| Now |
4th Floor
| Size |
| 8,142 SF |
| Term |
| Negotiable |
| Rental Rate |
| Upon Request |
| Space Use |
| Office |
| Condition |
| Partial Build-Out |
| Available |
| Now |
5th Floor
| Size |
| 6,981 SF |
| Term |
| Negotiable |
| Rental Rate |
| Upon Request |
| Space Use |
| Office |
| Condition |
| Partial Build-Out |
| Available |
| Now |
6th Floor
| Size |
| 6,229 SF |
| Term |
| Negotiable |
| Rental Rate |
| Upon Request |
| Space Use |
| Office |
| Condition |
| Partial Build-Out |
| Available |
| Now |
7th Floor
| Size |
| 4,657 SF |
| Term |
| Negotiable |
| Rental Rate |
| Upon Request |
| Space Use |
| Office |
| Condition |
| Partial Build-Out |
| Available |
| Now |
PROPERTY OVERVIEW
210 Euston Road sits between Euston Square underground station and Euston mainline station offering outstanding connectivity across London and to the wider regions of the UK. The local area is known as London’s “Knowledge Quarter” and is home to world leading science, technology and educational institutions, such as UCL and the Wellcome Trust.
- Air Conditioning





