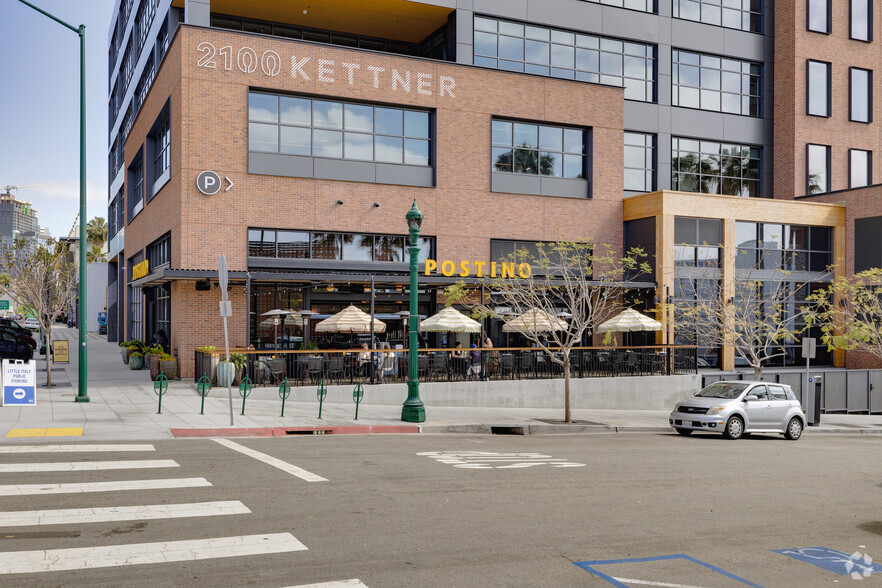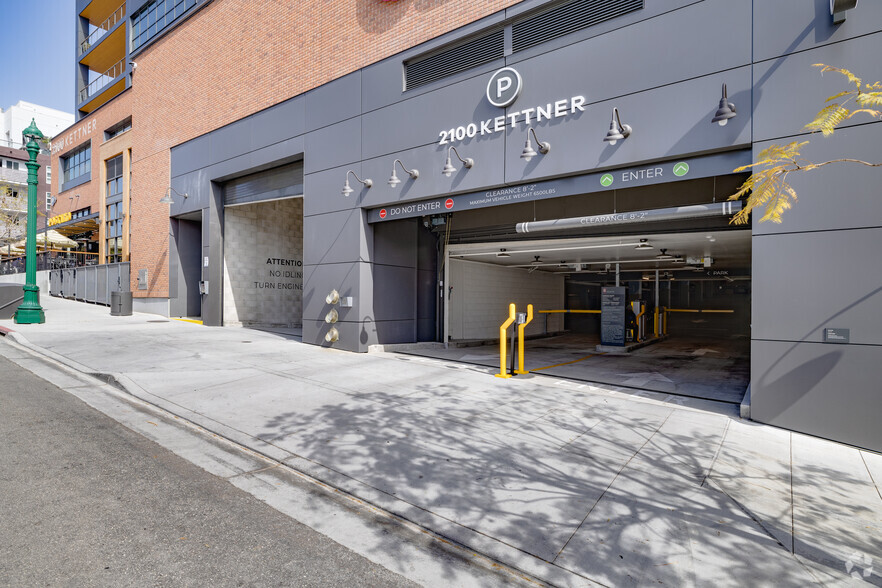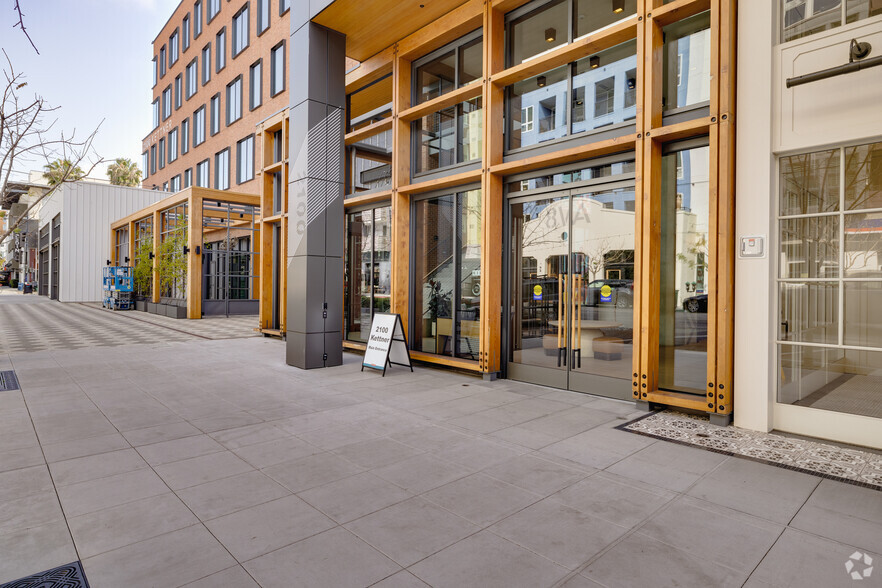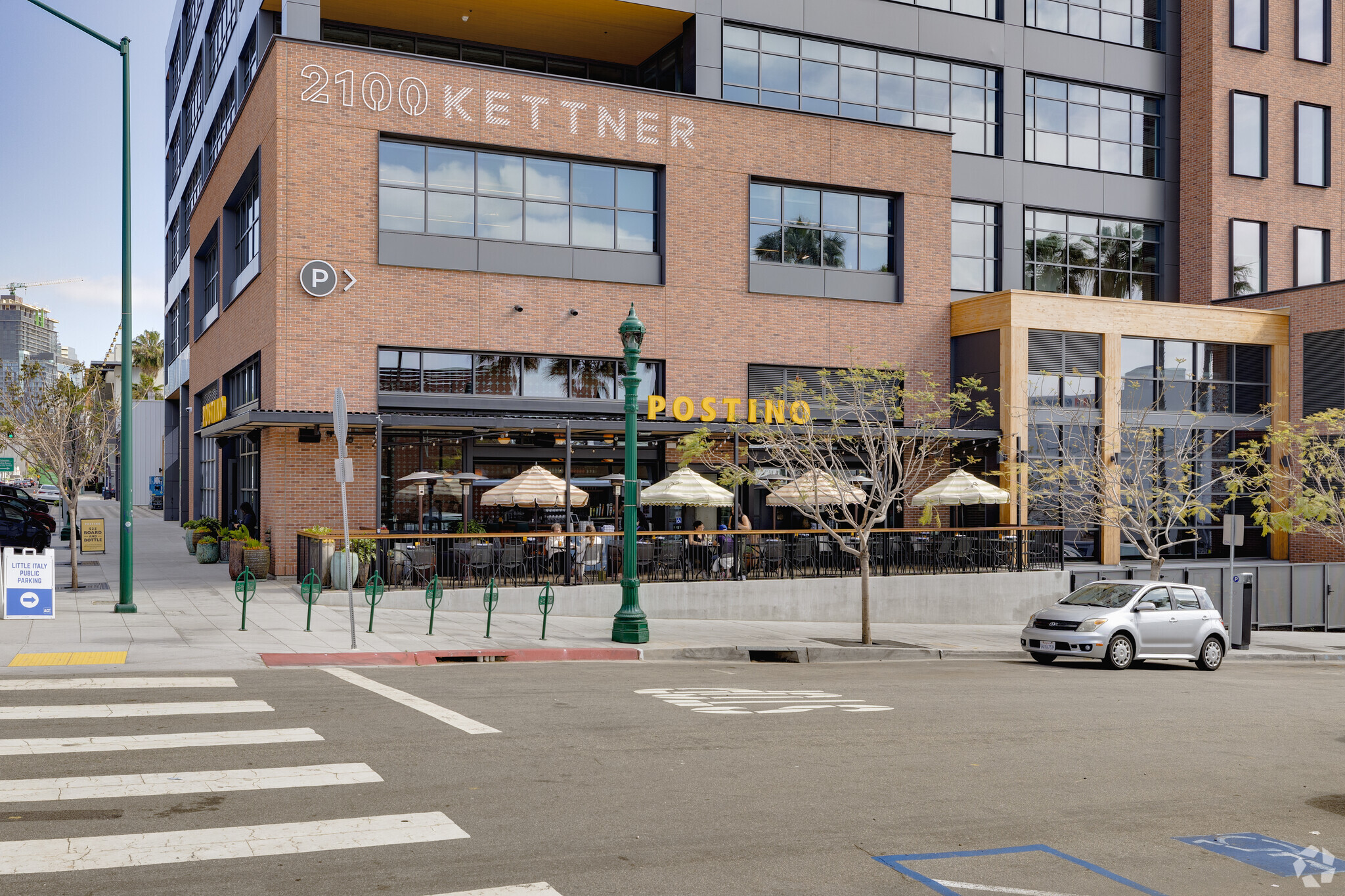
This feature is unavailable at the moment.
We apologize, but the feature you are trying to access is currently unavailable. We are aware of this issue and our team is working hard to resolve the matter.
Please check back in a few minutes. We apologize for the inconvenience.
- LoopNet Team
thank you

Your email has been sent!
2100 Kettner 2100 Kettner Blvd
3,907 - 127,438 SF of 4-Star Office Space Available in San Diego, CA 92101



HIGHLIGHTS
- Outdoor terraces and roof deck create opportunities to collaborate while maintaining social distance
- Flexible floor plates allow for distanced and collaborative layouts
- Above industry-standard outside air system, with outside air passing through Needle Point Bi-Polar ionization
- Touchless elevator system, restroom features, and touchless door hardware in high traffic areas
- Indoor/outdoor lobby reduces opportunities for congestion
ALL AVAILABLE SPACES(7)
Display Rental Rate as
- SPACE
- SIZE
- TERM
- RENTAL RATE
- SPACE USE
- CONDITION
- AVAILABLE
o Double-door entry o Large reception o 1 Large conference room o 1 Medium conference room o 8 Private offices o Open area
- Mostly Open Floor Plan Layout
- 8 Private Offices
- Space is in Excellent Condition
- Reception Area
- High Ceilings
- Open-Plan
- Fits 23 - 164 People
- 2 Conference Rooms
- Central Air Conditioning
- Balcony
- Natural Light
- Plenty of natural light
- Double door entry off of corridor - 1 Large conference room - 1 Medium conference room - 4 Window-line offices - Open bullpen - Large open break area
- Mostly Open Floor Plan Layout
- 4 Private Offices
- Space is in Excellent Condition
- Reception Area
- Open-Plan
- Fits 20 - 62 People
- 2 Conference Rooms
- Central Air Conditioning
- Natural Light
- Great location
- Double door entry directly off elevator landing - Direct access to exterior stairwell/patio - Reception area - 1 Large conference room - 2 Medium conference rooms - 3 Small conference rooms - Open break area adjoining to outdoor balcony - 1 Wellness/mother’s room - Server/storage room
- Mostly Open Floor Plan Layout
- Partitioned Offices
- Space is in Excellent Condition
- Reception Area
- Open-Plan
- Fits 24 - 76 People
- 6 Conference Rooms
- Central Air Conditioning
- Natural Light
- Great location
- Double door entry - 1 Large conference room - 1 Small meeting room - 5 Perimeter offices - Open break room - 1 Large work room/flex area
- Mostly Open Floor Plan Layout
- 5 Private Offices
- Space is in Excellent Condition
- Central Air Conditioning
- Natural Light
- Great location
- Fits 18 - 56 People
- 2 Conference Rooms
- Can be combined with additional space(s) for up to 10,840 SF of adjacent space
- Reception Area
- Open-Plan
- Large open area - 4 Perimeter offices
- Mostly Open Floor Plan Layout
- 4 Private Offices
- Space is in Excellent Condition
- Central Air Conditioning
- Natural Light
- Great location
- Fits 10 - 32 People
- Conference Rooms
- Can be combined with additional space(s) for up to 10,840 SF of adjacent space
- Reception Area
- Open-Plan
- Fully Built-Out as Standard Office
- Fits 119 - 379 People
- Space is in Excellent Condition
- Central Air Conditioning
- Natural Light
- Mostly Open Floor Plan Layout
- Partitioned Offices
- Can be combined with additional space(s) for up to 93,449 SF of adjacent space
- Balcony
- Accent Lighting
- Fully Built-Out as Standard Office
- Fits 116 - 370 People
- Space is in Excellent Condition
- Balcony
- Plenty of natural light
- Mostly Open Floor Plan Layout
- Partitioned Offices
- Can be combined with additional space(s) for up to 93,449 SF of adjacent space
- Open-Plan
| Space | Size | Term | Rental Rate | Space Use | Condition | Available |
| 3rd Floor | 6,026 SF | Negotiable | Upon Request Upon Request Upon Request Upon Request | Office | Spec Suite | Now |
| 4th Floor, Ste 410 | 7,673 SF | Negotiable | Upon Request Upon Request Upon Request Upon Request | Office | Spec Suite | Now |
| 4th Floor, Ste 430 | 9,450 SF | Negotiable | Upon Request Upon Request Upon Request Upon Request | Office | Spec Suite | Now |
| 4th Floor, Ste 440 | 6,933 SF | Negotiable | Upon Request Upon Request Upon Request Upon Request | Office | Spec Suite | Now |
| 4th Floor, Ste 450 | 3,907 SF | Negotiable | Upon Request Upon Request Upon Request Upon Request | Office | Spec Suite | Now |
| 5th Floor, Ste 500 | 47,279 SF | Negotiable | Upon Request Upon Request Upon Request Upon Request | Office | Full Build-Out | Now |
| 6th Floor, Ste 600 | 46,170 SF | Negotiable | Upon Request Upon Request Upon Request Upon Request | Office | Full Build-Out | Now |
3rd Floor
| Size |
| 6,026 SF |
| Term |
| Negotiable |
| Rental Rate |
| Upon Request Upon Request Upon Request Upon Request |
| Space Use |
| Office |
| Condition |
| Spec Suite |
| Available |
| Now |
4th Floor, Ste 410
| Size |
| 7,673 SF |
| Term |
| Negotiable |
| Rental Rate |
| Upon Request Upon Request Upon Request Upon Request |
| Space Use |
| Office |
| Condition |
| Spec Suite |
| Available |
| Now |
4th Floor, Ste 430
| Size |
| 9,450 SF |
| Term |
| Negotiable |
| Rental Rate |
| Upon Request Upon Request Upon Request Upon Request |
| Space Use |
| Office |
| Condition |
| Spec Suite |
| Available |
| Now |
4th Floor, Ste 440
| Size |
| 6,933 SF |
| Term |
| Negotiable |
| Rental Rate |
| Upon Request Upon Request Upon Request Upon Request |
| Space Use |
| Office |
| Condition |
| Spec Suite |
| Available |
| Now |
4th Floor, Ste 450
| Size |
| 3,907 SF |
| Term |
| Negotiable |
| Rental Rate |
| Upon Request Upon Request Upon Request Upon Request |
| Space Use |
| Office |
| Condition |
| Spec Suite |
| Available |
| Now |
5th Floor, Ste 500
| Size |
| 47,279 SF |
| Term |
| Negotiable |
| Rental Rate |
| Upon Request Upon Request Upon Request Upon Request |
| Space Use |
| Office |
| Condition |
| Full Build-Out |
| Available |
| Now |
6th Floor, Ste 600
| Size |
| 46,170 SF |
| Term |
| Negotiable |
| Rental Rate |
| Upon Request Upon Request Upon Request Upon Request |
| Space Use |
| Office |
| Condition |
| Full Build-Out |
| Available |
| Now |
3rd Floor
| Size | 6,026 SF |
| Term | Negotiable |
| Rental Rate | Upon Request |
| Space Use | Office |
| Condition | Spec Suite |
| Available | Now |
o Double-door entry o Large reception o 1 Large conference room o 1 Medium conference room o 8 Private offices o Open area
- Mostly Open Floor Plan Layout
- Fits 23 - 164 People
- 8 Private Offices
- 2 Conference Rooms
- Space is in Excellent Condition
- Central Air Conditioning
- Reception Area
- Balcony
- High Ceilings
- Natural Light
- Open-Plan
- Plenty of natural light
4th Floor, Ste 410
| Size | 7,673 SF |
| Term | Negotiable |
| Rental Rate | Upon Request |
| Space Use | Office |
| Condition | Spec Suite |
| Available | Now |
- Double door entry off of corridor - 1 Large conference room - 1 Medium conference room - 4 Window-line offices - Open bullpen - Large open break area
- Mostly Open Floor Plan Layout
- Fits 20 - 62 People
- 4 Private Offices
- 2 Conference Rooms
- Space is in Excellent Condition
- Central Air Conditioning
- Reception Area
- Natural Light
- Open-Plan
- Great location
4th Floor, Ste 430
| Size | 9,450 SF |
| Term | Negotiable |
| Rental Rate | Upon Request |
| Space Use | Office |
| Condition | Spec Suite |
| Available | Now |
- Double door entry directly off elevator landing - Direct access to exterior stairwell/patio - Reception area - 1 Large conference room - 2 Medium conference rooms - 3 Small conference rooms - Open break area adjoining to outdoor balcony - 1 Wellness/mother’s room - Server/storage room
- Mostly Open Floor Plan Layout
- Fits 24 - 76 People
- Partitioned Offices
- 6 Conference Rooms
- Space is in Excellent Condition
- Central Air Conditioning
- Reception Area
- Natural Light
- Open-Plan
- Great location
4th Floor, Ste 440
| Size | 6,933 SF |
| Term | Negotiable |
| Rental Rate | Upon Request |
| Space Use | Office |
| Condition | Spec Suite |
| Available | Now |
- Double door entry - 1 Large conference room - 1 Small meeting room - 5 Perimeter offices - Open break room - 1 Large work room/flex area
- Mostly Open Floor Plan Layout
- Fits 18 - 56 People
- 5 Private Offices
- 2 Conference Rooms
- Space is in Excellent Condition
- Can be combined with additional space(s) for up to 10,840 SF of adjacent space
- Central Air Conditioning
- Reception Area
- Natural Light
- Open-Plan
- Great location
4th Floor, Ste 450
| Size | 3,907 SF |
| Term | Negotiable |
| Rental Rate | Upon Request |
| Space Use | Office |
| Condition | Spec Suite |
| Available | Now |
- Large open area - 4 Perimeter offices
- Mostly Open Floor Plan Layout
- Fits 10 - 32 People
- 4 Private Offices
- Conference Rooms
- Space is in Excellent Condition
- Can be combined with additional space(s) for up to 10,840 SF of adjacent space
- Central Air Conditioning
- Reception Area
- Natural Light
- Open-Plan
- Great location
5th Floor, Ste 500
| Size | 47,279 SF |
| Term | Negotiable |
| Rental Rate | Upon Request |
| Space Use | Office |
| Condition | Full Build-Out |
| Available | Now |
- Fully Built-Out as Standard Office
- Mostly Open Floor Plan Layout
- Fits 119 - 379 People
- Partitioned Offices
- Space is in Excellent Condition
- Can be combined with additional space(s) for up to 93,449 SF of adjacent space
- Central Air Conditioning
- Balcony
- Natural Light
- Accent Lighting
6th Floor, Ste 600
| Size | 46,170 SF |
| Term | Negotiable |
| Rental Rate | Upon Request |
| Space Use | Office |
| Condition | Full Build-Out |
| Available | Now |
- Fully Built-Out as Standard Office
- Mostly Open Floor Plan Layout
- Fits 116 - 370 People
- Partitioned Offices
- Space is in Excellent Condition
- Can be combined with additional space(s) for up to 93,449 SF of adjacent space
- Balcony
- Open-Plan
- Plenty of natural light
PROPERTY OVERVIEW
As our shared environments continue to evolve, Kilroy is actively ensuring the safety of our tenants and surrounding communities, going above and beyond to create functional and healthy spaces. At 2100 Kettner, some of these operational and design initiatives include: Activated open stairwell to reduce elevator congestion Outdoor terraces and roof deck create opportunities to collaborate Touchless elevator system, restroom features, and touchless door hardware in high traffic area Flexible floor plates allow for open and collaborative layouts Indoor/outdoor lobby reduces opportunities for congestion Low iron glass used throughout the project provides higher transparency while maintaining energy efficiency Localized HEPA filtration in main lobby, locker rooms, restrooms, mail room, and bike lockers, plus air purification in elevator cabs Above industry-standard outside air system, with outside air passing through Needle Point Bi-Polar ionization
- 24 Hour Access
- Bus Line
- Signage
- Roof Terrace
- High Ceilings
- Natural Light
- Open-Plan
- Outdoor Seating
- Air Conditioning
- Balcony
PROPERTY FACTS
SUSTAINABILITY
SUSTAINABILITY
LEED Certification Developed by the U.S. Green Building Council (USGBC), the Leadership in Energy and Environmental Design (LEED) is a green building certification program focused on the design, construction, operation, and maintenance of green buildings, homes, and neighborhoods, which aims to help building owners and operators be environmentally responsible and use resources efficiently. LEED certification is a globally recognized symbol of sustainability achievement and leadership. To achieve LEED certification, a project earns points by adhering to prerequisites and credits that address carbon, energy, water, waste, transportation, materials, health and indoor environmental quality. Projects go through a verification and review process and are awarded points that correspond to a level of LEED certification: Platinum (80+ points) Gold (60-79 points) Silver (50-59 points) Certified (40-49 points)
Presented by

2100 Kettner | 2100 Kettner Blvd
Hmm, there seems to have been an error sending your message. Please try again.
Thanks! Your message was sent.













