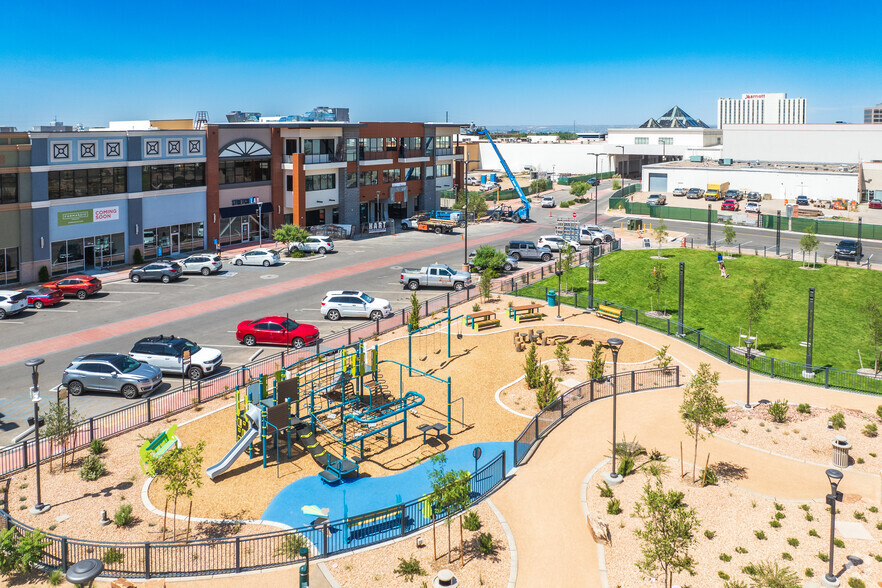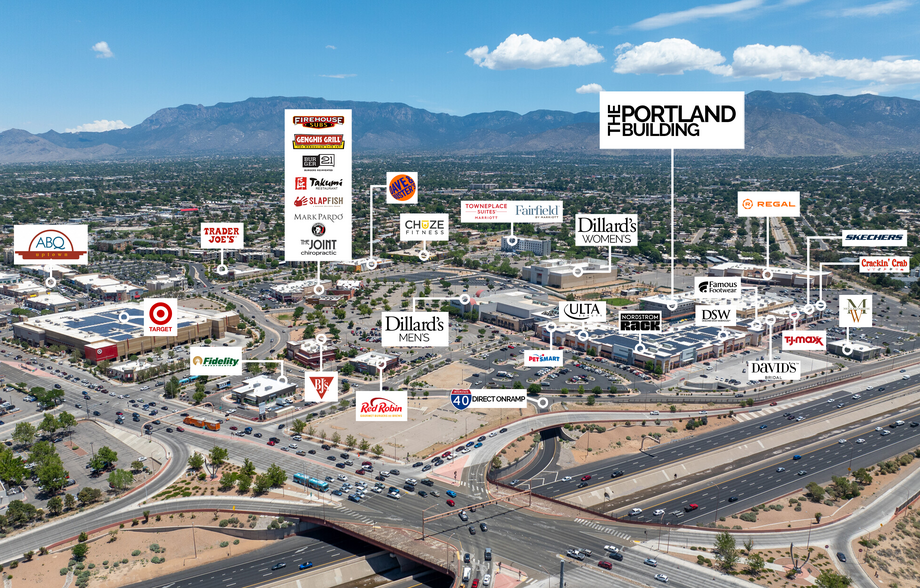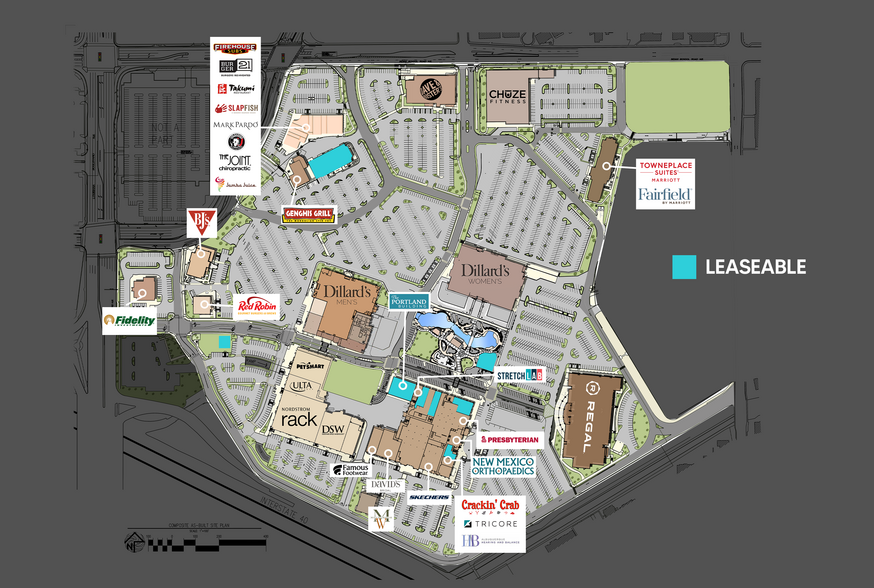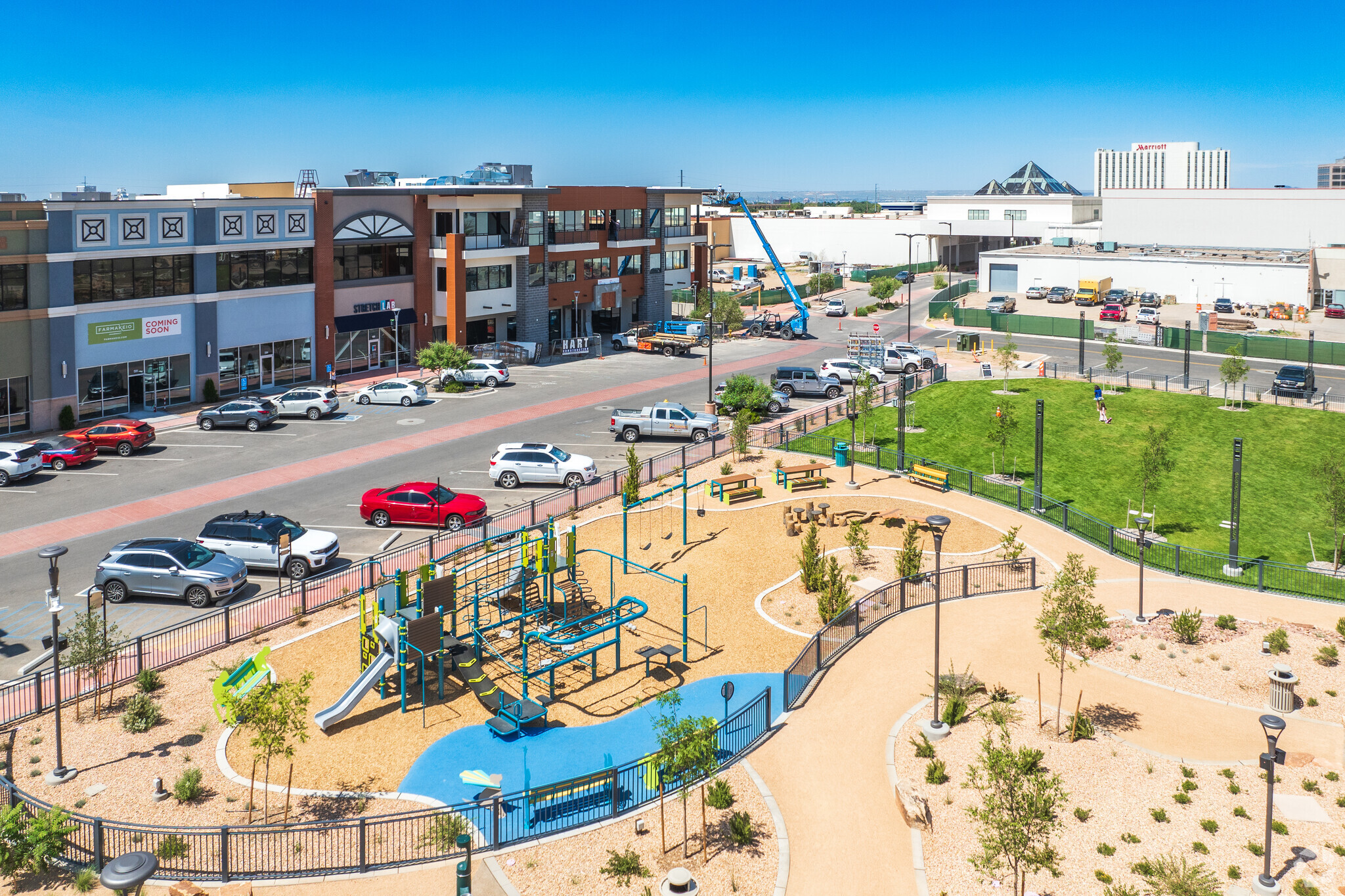Portland Building 2100 Louisiana Blvd NE
1,743 - 17,644 SF of 4-Star Space Available in Albuquerque, NM 87110



HIGHLIGHTS
- Portland Building is a newly built marquee building of the Winrock Town Center redevelopment, offering Class A office and street-level retail space.
- Featuring balconies, 5/1,000 parking ratio, distinct modern architecture, excellent security, and a coveted position on Winrock’s main street.
- Enjoy built-in amenities, such as a 2-acre park, a 150-room Marriott, a 17,000-member gym, an amphitheater, and dozens of retailers and restaurants.
- Winrock Town Center is a mixed-use development featuring approximately 740,000 SF of retail, medical, wellness, entertainment, and office space.
- Seamless access with eight separate entrances and a private on-ramp to I-40, a perfect conduit to I-25, downtown, the airport, & westside Albuquerque.
- Uptown offers a vibrant landscape of upscale residences, lively entertainment, easy means of transit, and ample dining or shopping establishments.
ALL AVAILABLE SPACES(6)
Display Rental Rate as
- SPACE
- SIZE
- TERM
- RENTAL RATE
- SPACE USE
- CONDITION
- AVAILABLE
Ready for tenant improvements.
- Lease rate does not include utilities, property expenses or building services
- Space is in Excellent Condition
- Demisable
- Mostly Open Floor Plan Layout
- Can be combined with additional space(s) for up to 8,385 SF of adjacent space
Ready for tenant improvements.
- Lease rate does not include utilities, property expenses or building services
- Space is in Excellent Condition
- Demisable
- Mostly Open Floor Plan Layout
- Can be combined with additional space(s) for up to 8,385 SF of adjacent space
Ready for tenant improvements.
- Lease rate does not include utilities, property expenses or building services
- Space is in Excellent Condition
- Demisable
- Mostly Open Floor Plan Layout
- Can be combined with additional space(s) for up to 8,385 SF of adjacent space
Ready for tenant improvements.
- Lease rate does not include utilities, property expenses or building services
- Space is in Excellent Condition
- Demisable
- Mostly Open Floor Plan Layout
- Can be combined with additional space(s) for up to 8,385 SF of adjacent space
Ready for tenant improvements.
- Lease rate does not include utilities, property expenses or building services
- Space is in Excellent Condition
- Demisable
- Mostly Open Floor Plan Layout
- Can be combined with additional space(s) for up to 9,259 SF of adjacent space
Ready for tenant improvements.
- Lease rate does not include utilities, property expenses or building services
- Space is in Excellent Condition
- Demisable
- Mostly Open Floor Plan Layout
- Can be combined with additional space(s) for up to 9,259 SF of adjacent space
| Space | Size | Term | Rental Rate | Space Use | Condition | Available |
| 1st Floor, Ste A1 | 1,743 SF | Negotiable | Upon Request | Office/Retail | Spec Suite | Now |
| 1st Floor, Ste A2 | 1,784 SF | Negotiable | Upon Request | Office/Retail | Spec Suite | Now |
| 1st Floor, Ste A3 | 2,361 SF | Negotiable | Upon Request | Office/Retail | Spec Suite | Now |
| 1st Floor, Ste A4 | 2,497 SF | Negotiable | Upon Request | Office/Retail | Spec Suite | Now |
| 3rd Floor, Ste C1 | 4,844 SF | Negotiable | Upon Request | Office | Spec Suite | Now |
| 3rd Floor, Ste C2 | 4,415 SF | Negotiable | Upon Request | Office | Spec Suite | Now |
1st Floor, Ste A1
| Size |
| 1,743 SF |
| Term |
| Negotiable |
| Rental Rate |
| Upon Request |
| Space Use |
| Office/Retail |
| Condition |
| Spec Suite |
| Available |
| Now |
1st Floor, Ste A2
| Size |
| 1,784 SF |
| Term |
| Negotiable |
| Rental Rate |
| Upon Request |
| Space Use |
| Office/Retail |
| Condition |
| Spec Suite |
| Available |
| Now |
1st Floor, Ste A3
| Size |
| 2,361 SF |
| Term |
| Negotiable |
| Rental Rate |
| Upon Request |
| Space Use |
| Office/Retail |
| Condition |
| Spec Suite |
| Available |
| Now |
1st Floor, Ste A4
| Size |
| 2,497 SF |
| Term |
| Negotiable |
| Rental Rate |
| Upon Request |
| Space Use |
| Office/Retail |
| Condition |
| Spec Suite |
| Available |
| Now |
3rd Floor, Ste C1
| Size |
| 4,844 SF |
| Term |
| Negotiable |
| Rental Rate |
| Upon Request |
| Space Use |
| Office |
| Condition |
| Spec Suite |
| Available |
| Now |
3rd Floor, Ste C2
| Size |
| 4,415 SF |
| Term |
| Negotiable |
| Rental Rate |
| Upon Request |
| Space Use |
| Office |
| Condition |
| Spec Suite |
| Available |
| Now |
PROPERTY OVERVIEW
Work in Uptown Albuquerque’s predominant mixed-use destination and maximize productivity, worker lifestyles, and connectivity with Winrock Town Center’s newest Class A office. The Portland Building is a three-story building delivered in 2024 featuring upper-level office spaces and ground-floor office/retail suites, now ready for tenant improvements. It embodies the redevelopment efforts undertaken by Winrock Town Center by sporting distinct, modern architecture, open spaces filled with natural light, sustainable features, and outdoor patios to soak in the atmosphere and mountain views. The Portland Building’s innate features then combine with Winrock’s amenities to foster a true live-work-play environment. Winrock Town Center spans 83 acres and is in the midst of a transformative overhaul to create a cohesive experience for consumers, workers, and residents. Some of the new improvements include an activated central park, serene water features, a new hotel, on-site residences, and more. The Portland Building is adjacent to the 20-restaurant food hall, with direct access to the park, walking trails, outdoor seating, and integrated health and wellness amenities. Uptown is Albuquerque’s most dynamic submarket and the ideal area for regional corporate tenants to establish a presence due to its accessibility, quality of life, and multifaceted amenities. This project maximizes accessibility to roadways with a parking garage, a private on-ramp to the interstate, and a mass transit hub just northwest of the project. Desirable single-family residential communities and multifamily complexes surround the center, and over 300,000 people live within a 5-mile radius, roughly a third of Albuquerque’s population. Residents of Albuquerque enjoy a lower cost of living than the national average and the majority of comparable surrounding cities. These advantages have garnered Albuquerque significant interest from a diverse mix of industries. CBRE ranked it as a top emerging market for tech talent; 33.9% of the workforce has a bachelor's degree or higher, and it was ranked third by Lightcast for the presence of semiconductor manufacturing amongst similarly sized markets. Become immersed in this multifaceted economy and hold one of the most coveted positions in a transformative development by leasing at the Portland Building today.
- 24 Hour Access
- Courtyard
- Fitness Center
- High Ceilings
- Natural Light
- Balcony
- On-Site Security Staff
PROPERTY FACTS
MARKETING BROCHURE
NEARBY AMENITIES
RESTAURANTS |
|||
|---|---|---|---|
| Takumi Restaurant | - | - | 2 min walk |
| Gimani | - | - | 2 min walk |
| Crackin' Crab | - | - | 2 min walk |
| Red Robin | - | - | 5 min walk |
| BJ's Restaurant & Brewhouse | - | - | 5 min walk |
| Jamba | - | - | 5 min walk |
| Genghis Grill | - | - | 6 min walk |
| Starbucks | Cafe | $ | 7 min walk |
| Pizza Hut | - | - | 7 min walk |
| Red Robin | - | - | 7 min walk |
RETAIL |
||
|---|---|---|
| Nordstrom Rack | Dept Store | 2 min walk |
| PetSmart | Pet Shop/Supplies | 2 min walk |
| DSW | Shoes | 2 min walk |
| Famous Footwear | Shoes | 2 min walk |
| T.J. Maxx | Other Retail | 2 min walk |
| Stretchlab | Fitness | 2 min walk |
| ULTA Beauty | Health & Beauty Aids | 2 min walk |
| David's Bridal | Formal Wear | 2 min walk |
| Mattress Firm | Furniture/Mattress | 2 min walk |
HOTELS |
|
|---|---|
| Fairfield Inn |
86 rooms
2 min drive
|
| TownePlace Suites |
64 rooms
2 min drive
|
| Marriott |
411 rooms
3 min drive
|
| Hilton Garden Inn |
149 rooms
3 min drive
|
| Homewood Suites by Hilton |
151 rooms
3 min drive
|
| Hyatt Place |
126 rooms
3 min drive
|
| Sheraton Hotel |
295 rooms
4 min drive
|
| element |
126 rooms
4 min drive
|
LEASING AGENT
LEASING AGENT

Sheila Smith, Director of Leasing & Marketing
ABOUT THE OWNER












