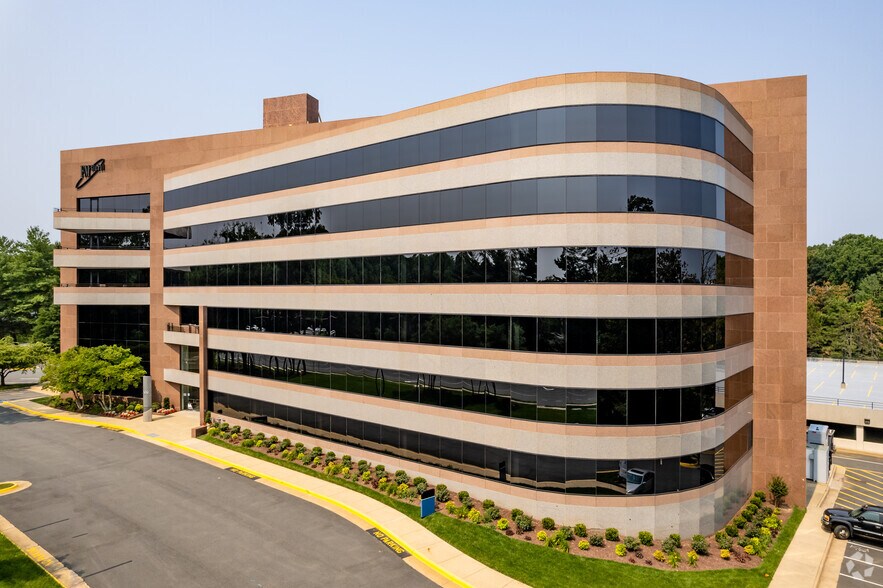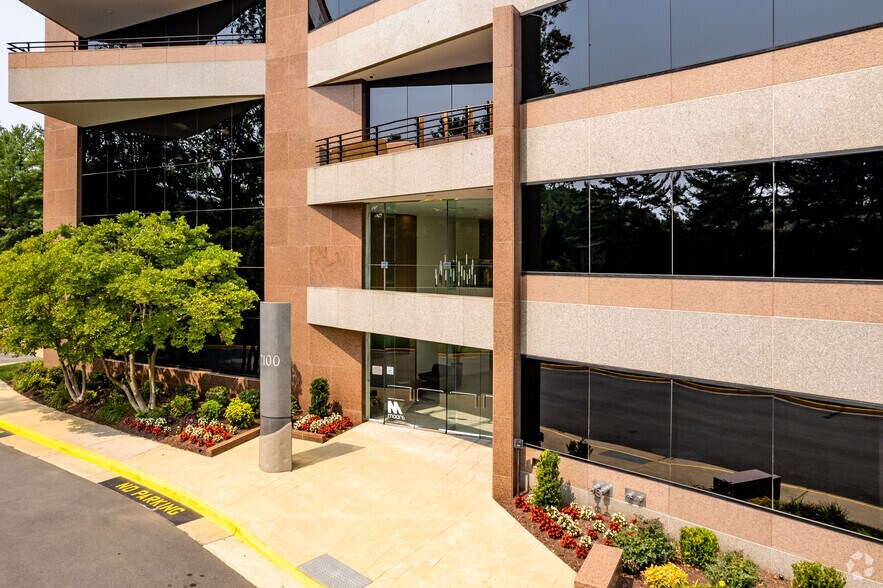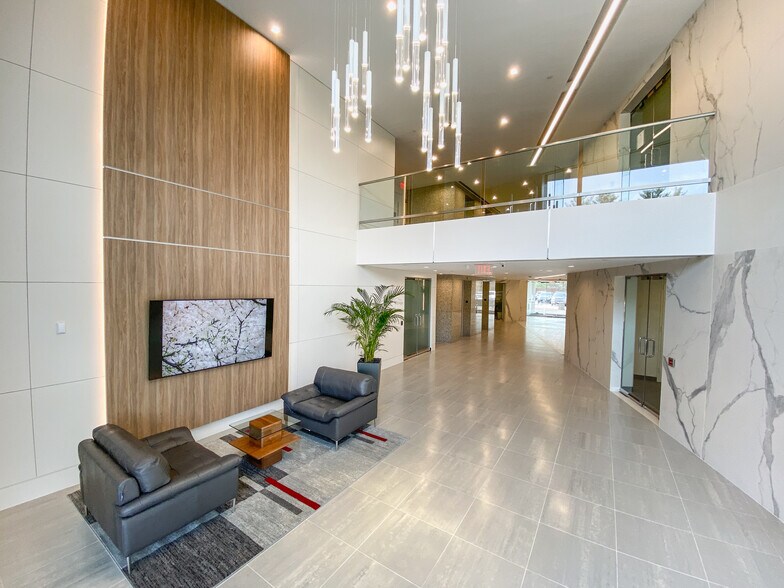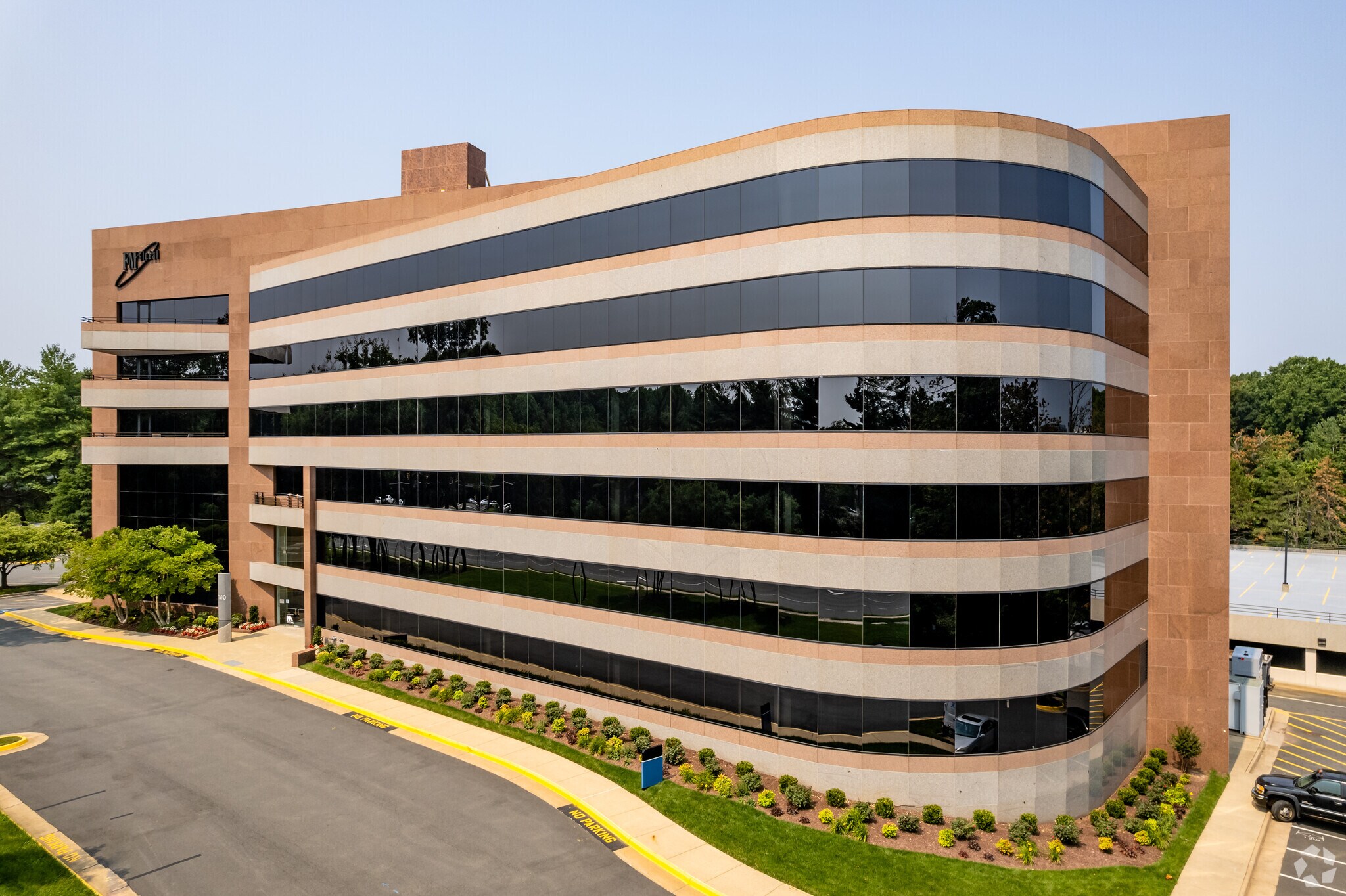
This feature is unavailable at the moment.
We apologize, but the feature you are trying to access is currently unavailable. We are aware of this issue and our team is working hard to resolve the matter.
Please check back in a few minutes. We apologize for the inconvenience.
- LoopNet Team
thank you

Your email has been sent!
Highlights
- Newly renovated. The curved design offers an expansive window line that provides more corner offices overlooking scenic natural views.
- 10-minute walk to the new Reston Town Center Silver-Line Metro Station.
- Walking Distance to the new $1.4 billion Halley Rise mixed-use project bringing multiple entertainment and food options.
- Building features include a fitness center with showers and lockers, a Tenant Wifi Lounge, and a 30-person conference facility.
- 10-minute drive to several quick dining options and minutes from exciting dining and entertainment at the Reston Town Center.
- 5-minute drive to the Hunters Woods Village Center, offering a variety of dining selections.
all available spaces(4)
Display Rental Rate as
- Space
- Size
- Term
- Rental Rate
- Space Use
- Condition
- Available
Quiet private office space on the concourse level. All the amenities and advantages of the class A building at an economical rate.
- Rate includes utilities, building services and property expenses
- Fits 4 - 20 People
- Office intensive layout
- Partially Demolished Space
Shell condition and ready for new build-out.
- Rate includes utilities, building services and property expenses
- Fits 12 - 38 People
- Open Floor Plan Layout
- Great Elevator Lobby Exposure
Shell condition, ready for Turn Key suite.
- Rate includes utilities, building services and property expenses
- Office intensive layout
- Space In Need of Renovation
- Fully Built-Out as Standard Office
- Fits 7 - 50 People
Great space with lots of window line. Shell condition and ready for new build out.
- Rate includes utilities, building services and property expenses
- Office intensive layout
- Space In Need of Renovation
- Fully Built-Out as Standard Office
- Fits 20 - 97 People
- Excellent Elevator Lobby Presence
| Space | Size | Term | Rental Rate | Space Use | Condition | Available |
| Concourse, Ste LL | 1,500-2,500 SF | 3-10 Years | $25.00 /SF/YR $2.08 /SF/MO $269.10 /m²/YR $22.42 /m²/MO $5,208 /MO $62,500 /YR | Office | Shell Space | Now |
| 4th Floor, Ste 400 | 4,716 SF | 5-10 Years | $34.00 /SF/YR $2.83 /SF/MO $365.97 /m²/YR $30.50 /m²/MO $13,362 /MO $160,344 /YR | Office | Shell Space | Now |
| 4th Floor, Ste 430 | 2,500-6,222 SF | 5-10 Years | $34.00 /SF/YR $2.83 /SF/MO $365.97 /m²/YR $30.50 /m²/MO $17,629 /MO $211,548 /YR | Office | Full Build-Out | Now |
| 5th Floor, Ste 550 | 8,000-12,060 SF | 5-10 Years | $34.00 /SF/YR $2.83 /SF/MO $365.97 /m²/YR $30.50 /m²/MO $34,170 /MO $410,040 /YR | Office | Full Build-Out | Now |
Concourse, Ste LL
| Size |
| 1,500-2,500 SF |
| Term |
| 3-10 Years |
| Rental Rate |
| $25.00 /SF/YR $2.08 /SF/MO $269.10 /m²/YR $22.42 /m²/MO $5,208 /MO $62,500 /YR |
| Space Use |
| Office |
| Condition |
| Shell Space |
| Available |
| Now |
4th Floor, Ste 400
| Size |
| 4,716 SF |
| Term |
| 5-10 Years |
| Rental Rate |
| $34.00 /SF/YR $2.83 /SF/MO $365.97 /m²/YR $30.50 /m²/MO $13,362 /MO $160,344 /YR |
| Space Use |
| Office |
| Condition |
| Shell Space |
| Available |
| Now |
4th Floor, Ste 430
| Size |
| 2,500-6,222 SF |
| Term |
| 5-10 Years |
| Rental Rate |
| $34.00 /SF/YR $2.83 /SF/MO $365.97 /m²/YR $30.50 /m²/MO $17,629 /MO $211,548 /YR |
| Space Use |
| Office |
| Condition |
| Full Build-Out |
| Available |
| Now |
5th Floor, Ste 550
| Size |
| 8,000-12,060 SF |
| Term |
| 5-10 Years |
| Rental Rate |
| $34.00 /SF/YR $2.83 /SF/MO $365.97 /m²/YR $30.50 /m²/MO $34,170 /MO $410,040 /YR |
| Space Use |
| Office |
| Condition |
| Full Build-Out |
| Available |
| Now |
Concourse, Ste LL
| Size | 1,500-2,500 SF |
| Term | 3-10 Years |
| Rental Rate | $25.00 /SF/YR |
| Space Use | Office |
| Condition | Shell Space |
| Available | Now |
Quiet private office space on the concourse level. All the amenities and advantages of the class A building at an economical rate.
- Rate includes utilities, building services and property expenses
- Office intensive layout
- Fits 4 - 20 People
- Partially Demolished Space
4th Floor, Ste 400
| Size | 4,716 SF |
| Term | 5-10 Years |
| Rental Rate | $34.00 /SF/YR |
| Space Use | Office |
| Condition | Shell Space |
| Available | Now |
Shell condition and ready for new build-out.
- Rate includes utilities, building services and property expenses
- Open Floor Plan Layout
- Fits 12 - 38 People
- Great Elevator Lobby Exposure
4th Floor, Ste 430
| Size | 2,500-6,222 SF |
| Term | 5-10 Years |
| Rental Rate | $34.00 /SF/YR |
| Space Use | Office |
| Condition | Full Build-Out |
| Available | Now |
Shell condition, ready for Turn Key suite.
- Rate includes utilities, building services and property expenses
- Fully Built-Out as Standard Office
- Office intensive layout
- Fits 7 - 50 People
- Space In Need of Renovation
5th Floor, Ste 550
| Size | 8,000-12,060 SF |
| Term | 5-10 Years |
| Rental Rate | $34.00 /SF/YR |
| Space Use | Office |
| Condition | Full Build-Out |
| Available | Now |
Great space with lots of window line. Shell condition and ready for new build out.
- Rate includes utilities, building services and property expenses
- Fully Built-Out as Standard Office
- Office intensive layout
- Fits 20 - 97 People
- Space In Need of Renovation
- Excellent Elevator Lobby Presence
Property Overview
2100 Reston Parkway is a class A granite and glass office building. The main lobby, club level, fitness, conference room, lounge, and bathrooms have all be renovated and modernized. A Monumental Market has been installed and building supplemented coffee station added into the new lounge. The building has a distinctive flowing curvature of the 29,000 square-foot floors which provide unique layouts. Loads of window line for multiple executive offices and abundant natural light for open work spaces. Whether through its building features or prime location, businesses will appreciate all that the property has to offer. The parking structure provides a ratio of 3.0 spaces per 1,000 square feet in close proximity to the entrance free of charge. The covered portion has direct access to the building and provides shelter from the weather. The building has an impressive two-story lobby, a fitness center with showers and lockers, a tenant Wifi lounge, and a 30-person conference facility. A commuter's dream, the building is located just minutes off the Dulles Toll Road for those who drive and is within walking distance to the new Reston Town Center- Silver Line Station for those who ride Metro. The building is minutes from several different quick serve food options and just a short Uber ride from the fine dining and entertainment in the Reston Town Center. Soon to come, 2100 Reston Parkway will be walking distance to the new "Town Center Like" $1.4 billion Halley Rise project that will include abundant entertainment, food, and supplemental business services for our neighborhood.
- Bus Line
- Controlled Access
- Conferencing Facility
- Fitness Center
- Metro/Subway
- Property Manager on Site
- Signage
- Storage Space
- Car Charging Station
- Bicycle Storage
- Secure Storage
- Shower Facilities
- Wi-Fi
- Monument Signage
- Outdoor Seating
- Balcony
PROPERTY FACTS
Presented by

2100 Reston Pkwy
Hmm, there seems to have been an error sending your message. Please try again.
Thanks! Your message was sent.

















