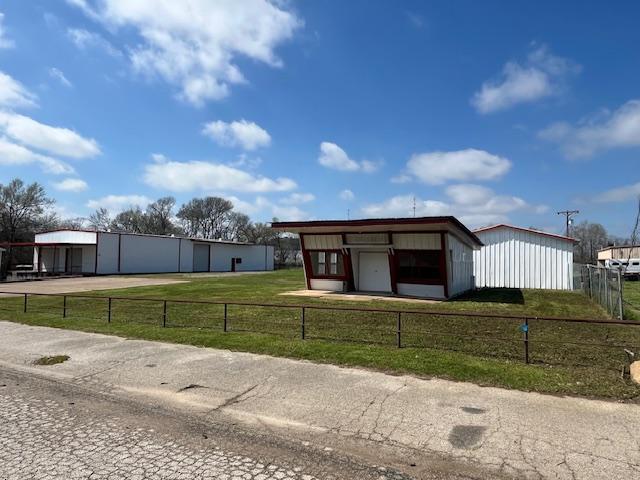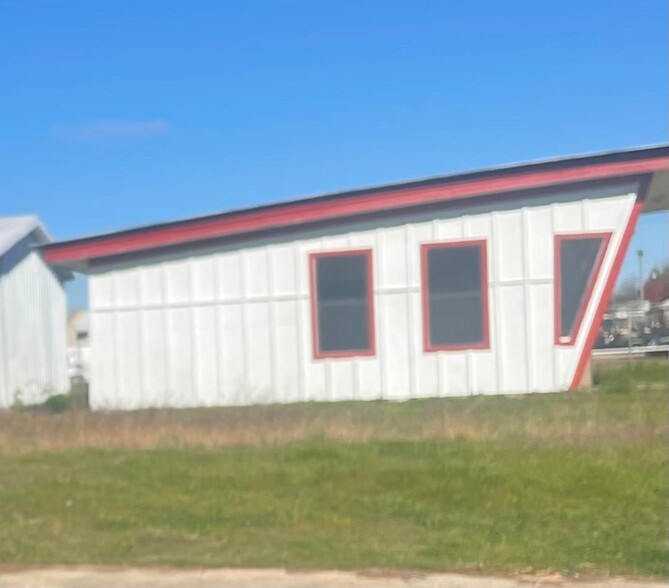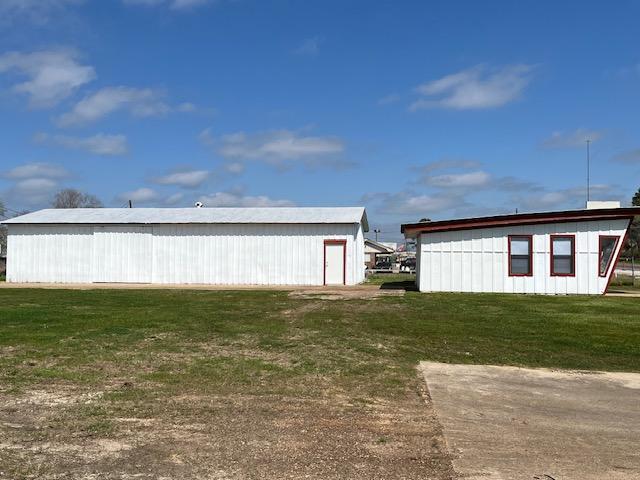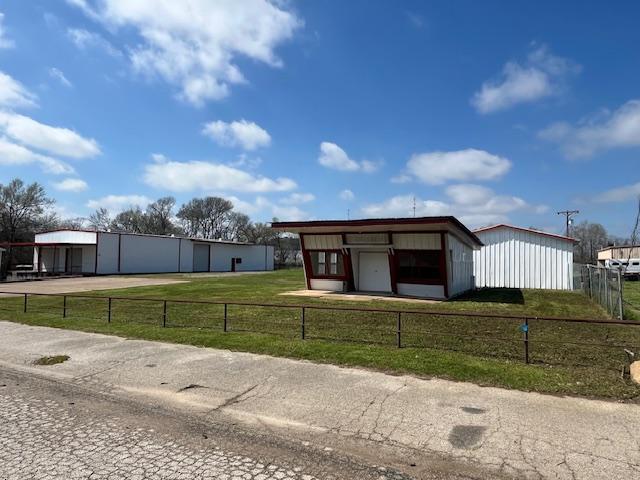
2100 S 4th St
This feature is unavailable at the moment.
We apologize, but the feature you are trying to access is currently unavailable. We are aware of this issue and our team is working hard to resolve the matter.
Please check back in a few minutes. We apologize for the inconvenience.
- LoopNet Team
thank you

Your email has been sent!
2100 S 4th St
5,000 SF Flex Building Crockett, TX 75835 $525,000 ($105/SF)



Executive Summary
This property has three existing buildings. The main Warehouse/Metal Bldg. is on a slab and has approx. 5000 sq. ft. downstairs. Approx. half of the upstairs is floored attic space with stairwell access. The bldg. measures 40' x 150' approx. It has the main interior space which is very flexible. It has four additional offices/flex spaces inside. It has two external loading docs and three roll up doors as well as three outside entry doors. The ceiling at the highest point in this bldg is 20 ft.
The Second bldg. is the office bldg. It is approx. 624 sq. ft. It is currently set up with the main office area, a conference room, a workroom area and a restroom on the inside. It does have the facility space to put a restroom on the outside. The interior has been remodeled to include the tin and cedar accents on the walls in the main area. Back in the day this was an ice cream shop and it still has that vintage appeal outside. The ceiling in this bldg is 8 ft.
The Third bldg. is what we refer to as the Barn. It has a walk thru door and a sliding door. It is approx. 1708 sq. ft. It has an office area (that needs to be finished out) and a floored attic above the office. The ceiling in this bldg is approx 10 ft.
The Property sits on 1.86 acres in the City Limits of Crockett TX. It has available city utilities (sewer/water) and has power and gas available. Internet is by a wire carrier or satellite internet. The ground on the property has some stabilized ground as well as some asphalt. It is fenced and crossed fenced as well. The bldgs. were painted this year on the exterior
The property is located in a very high traffic area. There are wide shoulders so it is very conducive to turning in the property with trucks or trailers. .
Please call for more information.
The Second bldg. is the office bldg. It is approx. 624 sq. ft. It is currently set up with the main office area, a conference room, a workroom area and a restroom on the inside. It does have the facility space to put a restroom on the outside. The interior has been remodeled to include the tin and cedar accents on the walls in the main area. Back in the day this was an ice cream shop and it still has that vintage appeal outside. The ceiling in this bldg is 8 ft.
The Third bldg. is what we refer to as the Barn. It has a walk thru door and a sliding door. It is approx. 1708 sq. ft. It has an office area (that needs to be finished out) and a floored attic above the office. The ceiling in this bldg is approx 10 ft.
The Property sits on 1.86 acres in the City Limits of Crockett TX. It has available city utilities (sewer/water) and has power and gas available. Internet is by a wire carrier or satellite internet. The ground on the property has some stabilized ground as well as some asphalt. It is fenced and crossed fenced as well. The bldgs. were painted this year on the exterior
The property is located in a very high traffic area. There are wide shoulders so it is very conducive to turning in the property with trucks or trailers. .
Please call for more information.
Property Facts
| Price | $525,000 | No. Stories | 2 |
| Price Per SF | $105 | Year Built/Renovated | 1960/2024 |
| Sale Type | Owner User | Tenancy | Single |
| Property Type | Flex | Parking Ratio | 0.6/1,000 SF |
| Property Subtype | Light Distribution | Clear Ceiling Height | 20 FT |
| Lot Size | 1.86 AC | No. Dock-High Doors/Loading | 2 |
| Rentable Building Area | 5,000 SF |
| Price | $525,000 |
| Price Per SF | $105 |
| Sale Type | Owner User |
| Property Type | Flex |
| Property Subtype | Light Distribution |
| Lot Size | 1.86 AC |
| Rentable Building Area | 5,000 SF |
| No. Stories | 2 |
| Year Built/Renovated | 1960/2024 |
| Tenancy | Single |
| Parking Ratio | 0.6/1,000 SF |
| Clear Ceiling Height | 20 FT |
| No. Dock-High Doors/Loading | 2 |
Amenities
- 24 Hour Access
- Conferencing Facility
- Fenced Lot
- Front Loading
- Signage
- Skylights
- Storage Space
- Fiber Optic Internet
- Smoke Detector
Utilities
- Lighting
- Gas
- Water
- Sewer
1 of 1
PROPERTY TAXES
| Parcel Number | 0002617 | Improvements Assessment | $34,700 |
| Land Assessment | $13,340 | Total Assessment | $48,040 |
PROPERTY TAXES
Parcel Number
0002617
Land Assessment
$13,340
Improvements Assessment
$34,700
Total Assessment
$48,040
zoning
| Zoning Code | Manufacturing/Industrial (The City of Crockett currently has the property zoned as Manufacturing/Industrial. They do have procedures in place to be able to change that if need) |
| Manufacturing/Industrial (The City of Crockett currently has the property zoned as Manufacturing/Industrial. They do have procedures in place to be able to change that if need) |
1 of 10
VIDEOS
3D TOUR
PHOTOS
STREET VIEW
STREET
MAP
1 of 1
Presented by
Key Realty
2100 S 4th St
Already a member? Log In
Hmm, there seems to have been an error sending your message. Please try again.
Thanks! Your message was sent.


