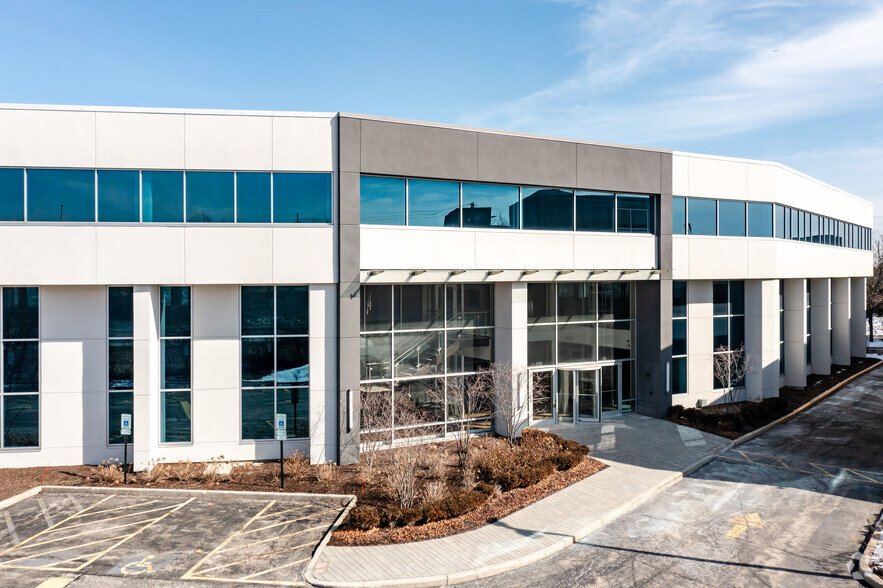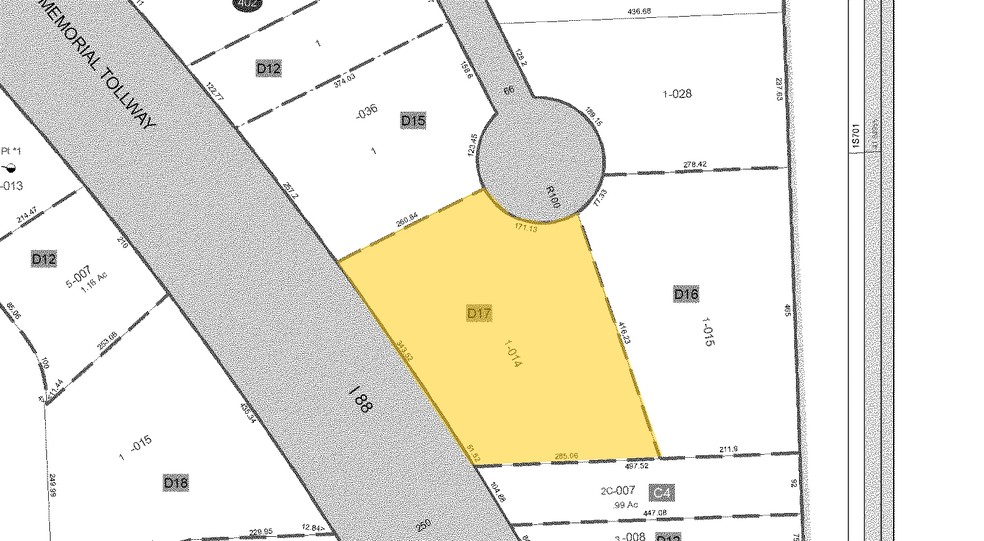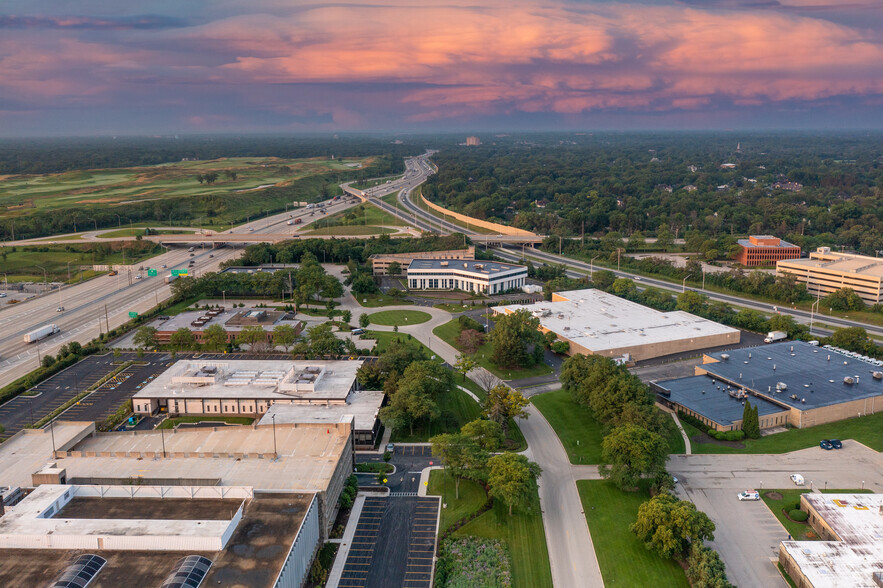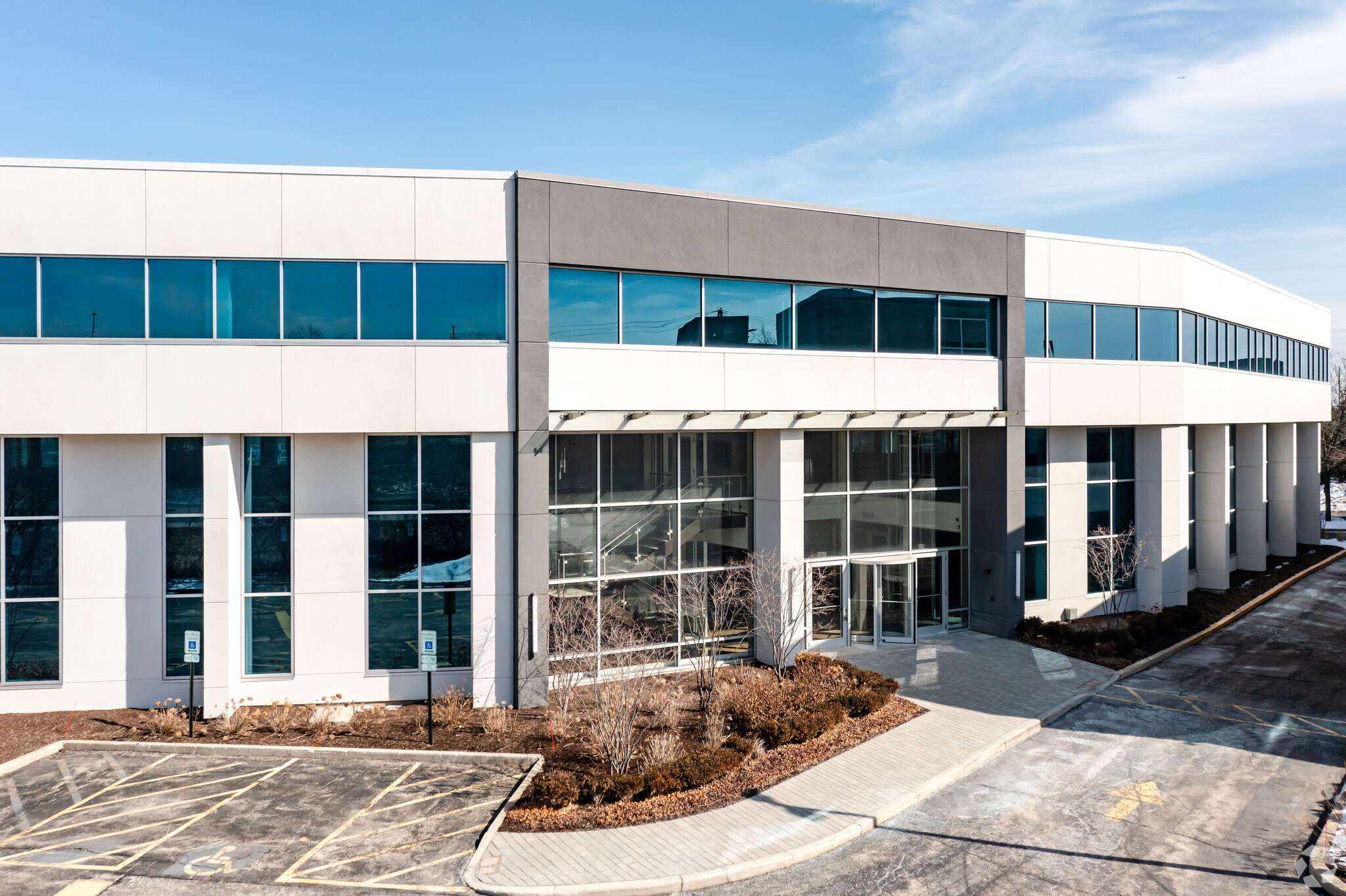2100 Swift Dr 17,180 - 57,991 SF of Office Space Available in Oak Brook, IL 60523



HIGHLIGHTS
- Renovated in 2017 that features a full glass entryway.
- Dual power with 3-phase service and back-up generator.
- Parking ratio of 6.1/1,000 includes a 3-story parking deck and surface parking.
- Building and monument signage opportunities.
ALL AVAILABLE SPACES(3)
Display Rental Rate as
- SPACE
- SIZE
- TERM
- RENTAL RATE
- SPACE USE
- CONDITION
- AVAILABLE
Up to 58,010 SF Office Space Available.
- Open Floor Plan Layout
- Can be combined with additional space(s) for up to 57,991 SF of adjacent space
- Fits 48 - 479 People
Up to 58,010 SF Office Space Available.
- Open Floor Plan Layout
- Can be combined with additional space(s) for up to 57,991 SF of adjacent space
- Fits 48 - 479 People
Up to 58,010 SF Office Space Available.
- Open Floor Plan Layout
- Can be combined with additional space(s) for up to 57,991 SF of adjacent space
- Fits 48 - 479 People
| Space | Size | Term | Rental Rate | Space Use | Condition | Available |
| 1st Floor | 17,180 SF | Negotiable | Upon Request | Office | - | Now |
| 2nd Floor | 18,698 SF | Negotiable | Upon Request | Office | - | Now |
| 3rd Floor | 22,113 SF | Negotiable | Upon Request | Office | - | Now |
1st Floor
| Size |
| 17,180 SF |
| Term |
| Negotiable |
| Rental Rate |
| Upon Request |
| Space Use |
| Office |
| Condition |
| - |
| Available |
| Now |
2nd Floor
| Size |
| 18,698 SF |
| Term |
| Negotiable |
| Rental Rate |
| Upon Request |
| Space Use |
| Office |
| Condition |
| - |
| Available |
| Now |
3rd Floor
| Size |
| 22,113 SF |
| Term |
| Negotiable |
| Rental Rate |
| Upon Request |
| Space Use |
| Office |
| Condition |
| - |
| Available |
| Now |
PROPERTY OVERVIEW
2100 Swift Drive is a three-story office building with open floor plans located within the EastWest Corridor. The property has great exposure on I-88 /I-294 feeder ramps and is near many amenities including Oakbrook Center Mall.













