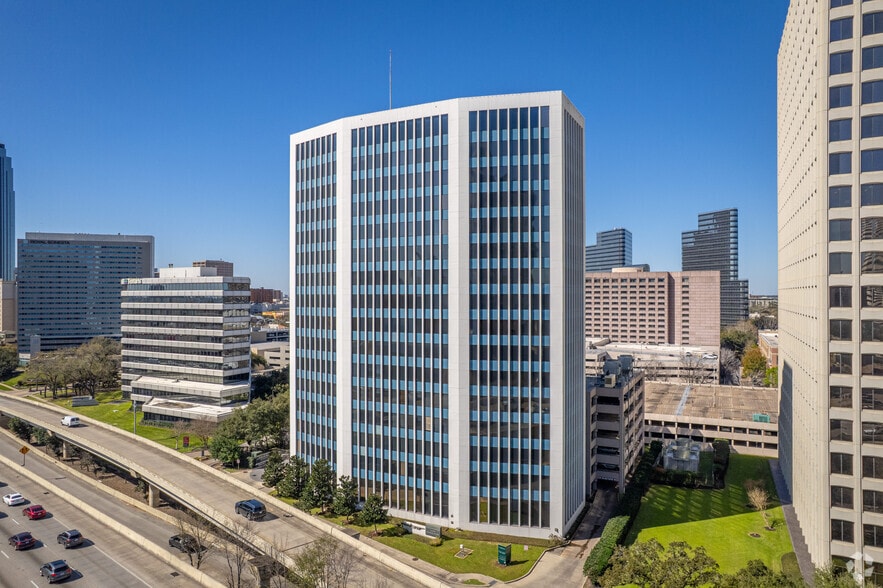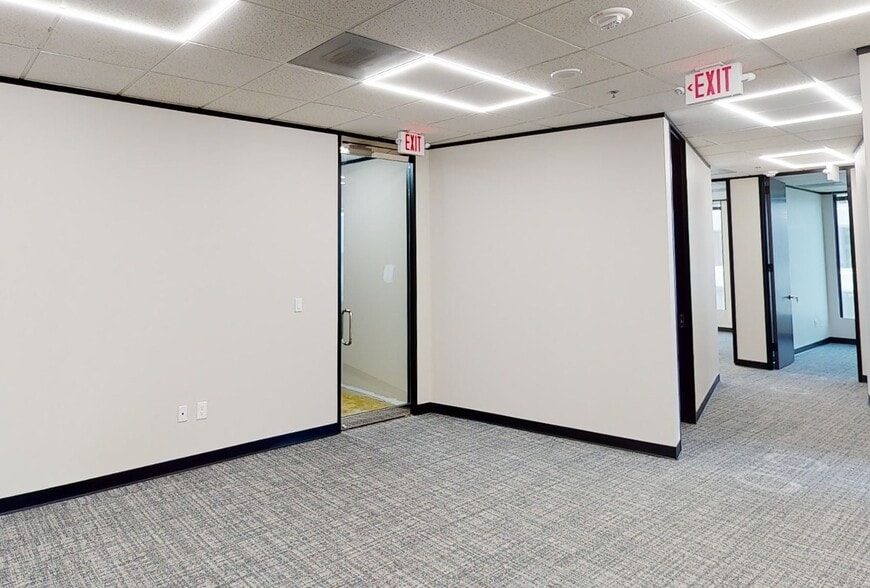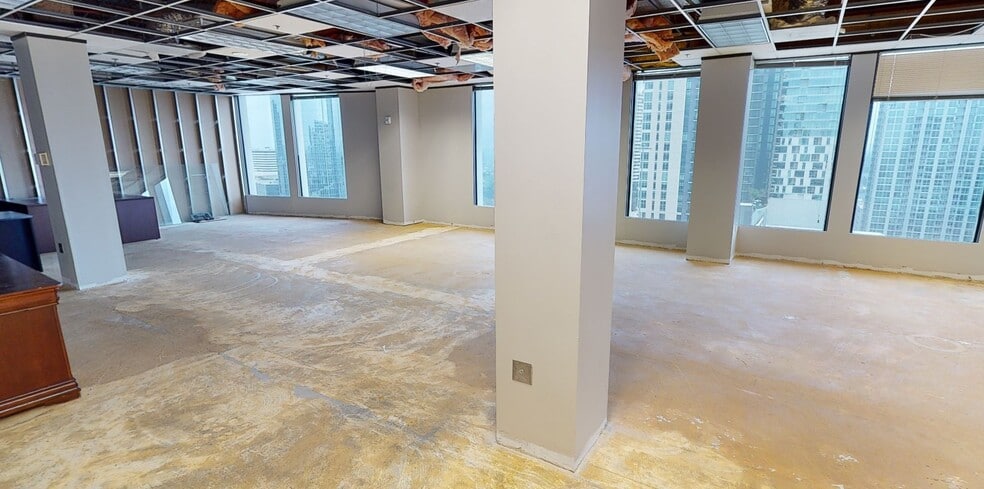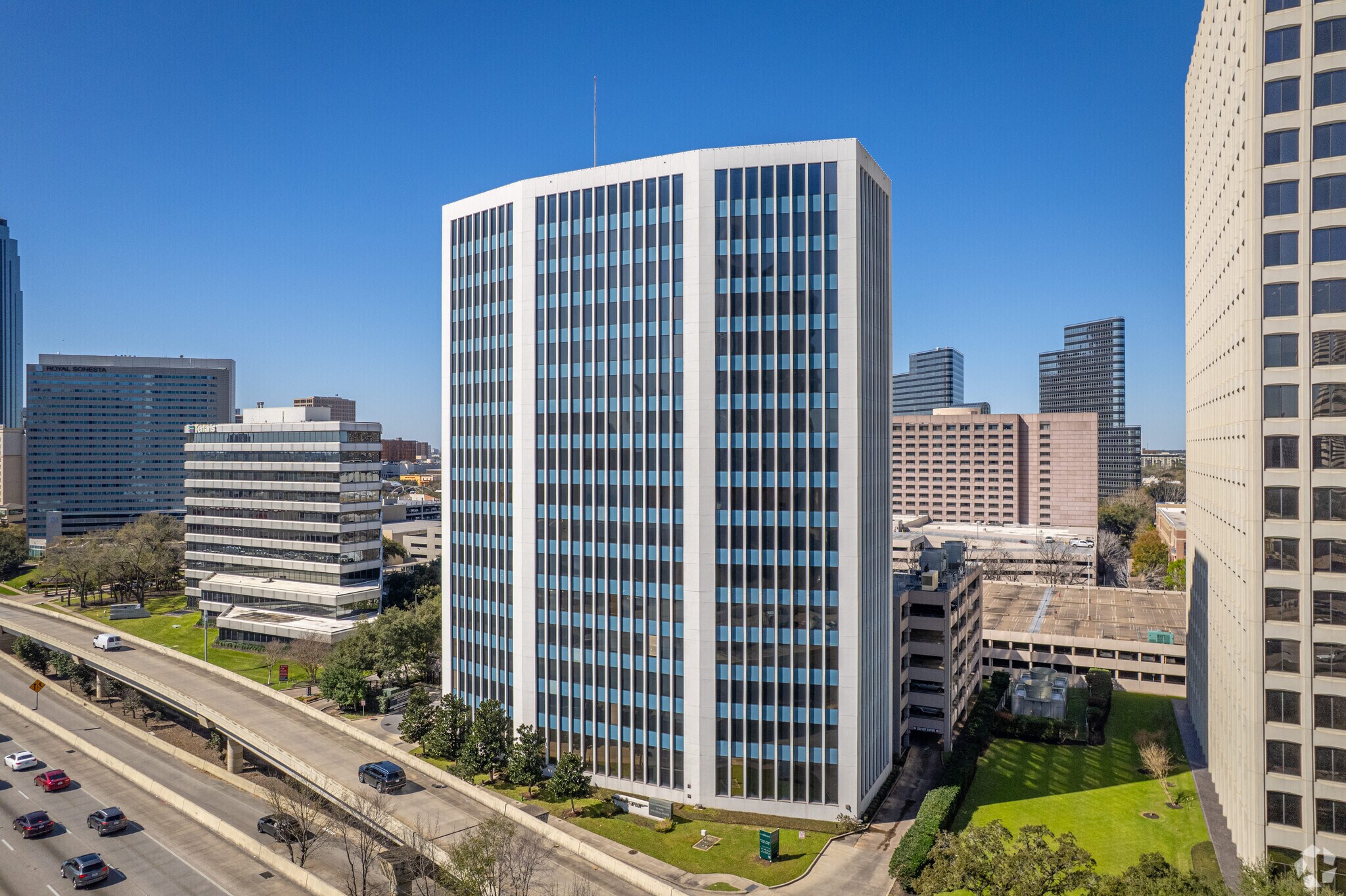Your email has been sent.
HIGHLIGHTS
- Located ½ mile from The Galleria, the largest and most upscale retail experience in Texas.
- Ample on-site amenities including a fitness center, tech-equipped conference center, and 24/7 security.
- Easy parking with access to the building from each level of the garage.
- Stunning views of landmark Uptown locations and excellent visibility on the 610 West Loop.
- Newly Renovated Lobby, Common Areas and New Fitness Center.
Display Rental Rate as
- SPACE
- SIZE
- TERM
- RENTAL RATE
- SPACE USE
- CONDITION
- AVAILABLE
2nd Gen Bank Space - Exterior Drive Thru Available
- Lease rate does not include utilities, property expenses or building services
- Mostly Open Floor Plan Layout
- Central Air Conditioning
- Fully Built-Out as a Bank
- Space In Need of Renovation
| Space | Size | Term | Rental Rate | Space Use | Condition | Available |
| 1st Floor, Ste 100 | 1,787-4,761 SF | Negotiable | $20.00 /SF/YR $1.67 /SF/MO $95,220 /YR $7,935 /MO | Office/Retail | Full Build-Out | Now |
1st Floor, Ste 100
| Size |
| 1,787-4,761 SF |
| Term |
| Negotiable |
| Rental Rate |
| $20.00 /SF/YR $1.67 /SF/MO $95,220 /YR $7,935 /MO |
| Space Use |
| Office/Retail |
| Condition |
| Full Build-Out |
| Available |
| Now |
- SPACE
- SIZE
- TERM
- RENTAL RATE
- SPACE USE
- CONDITION
- AVAILABLE
2nd Gen Bank Space - Exterior Drive Thru Available
- Lease rate does not include utilities, property expenses or building services
- Mostly Open Floor Plan Layout
- Central Air Conditioning
- Fully Built-Out as a Bank
- Space In Need of Renovation
Suite 210 features high end finishes.
- Lease rate does not include utilities, property expenses or building services
- 4 Private Offices
- Space is in Excellent Condition
- Natural Light
- Fully Built-Out as Professional Services Office
- 1 Workstation
- Central Air Conditioning
- Floor to ceiling windows.
Suite 225 features high end finishes.
- Lease rate does not include utilities, property expenses or building services
- 4 Private Offices
- 1 Workstation
- Central Air Conditioning
- Floor to ceiling windows.
- Fully Built-Out as Professional Services Office
- 1 Conference Room
- Space is in Excellent Condition
- Natural Light
Suite 315 is currently in shell condition.
- Lease rate does not include utilities, property expenses or building services
- Space In Need of Renovation
- Natural Light
- Mostly Open Floor Plan Layout
- Central Air Conditioning
- Floor to ceiling windows.
Suite 410 offers 3 private offices, conference room, break area and bullpen space.
- Lease rate does not include utilities, property expenses or building services
- Mostly Open Floor Plan Layout
- 1 Conference Room
- Can be combined with additional space(s) for up to 4,899 SF of adjacent space
- Fully Built-Out as Standard Office
- 3 Private Offices
- 1 Workstation
- Central Air Conditioning
Suite 415 offers mostly open bullpen space with 1-2 private offices.
- Lease rate does not include utilities, property expenses or building services
- 2 Private Offices
- Can be combined with additional space(s) for up to 4,899 SF of adjacent space
- Mostly Open Floor Plan Layout
- 2 Workstations
- Central Air Conditioning
Suite 750 offers 4 private offices, reception storage, and break area with high end Class A building finishes.
- Lease rate does not include utilities, property expenses or building services
- 4 Private Offices
- Can be combined with additional space(s) for up to 3,706 SF of adjacent space
- Reception Area
- Fully Built-Out as Standard Office
- Space is in Excellent Condition
- Central Air Conditioning
- Natural Light
Suite 775 offers 2 spacious private offices, reception, storage, and break area with high end Class A building finishes.
- Lease rate does not include utilities, property expenses or building services
- 2 Private Offices
- Space is in Excellent Condition
- Central Air Conditioning
- Fully Built-Out as Standard Office
- 1 Workstation
- Can be combined with additional space(s) for up to 3,706 SF of adjacent space
- Natural Light
Suite 1000 offers 19 various sized private offices, 4 conference rooms, reception, storage, and break area with high end Class A building finishes
- Lease rate does not include utilities, property expenses or building services
- 19 Private Offices
- 1 Workstation
- Central Air Conditioning
- Elevator Access
- Fully Built-Out as Professional Services Office
- 4 Conference Rooms
- Space In Need of Renovation
- Reception Area
- Corner Space
Suite 1110 offers 3 various sized private offices and reception with high end Class A building finishes.
- Lease rate does not include utilities, property expenses or building services
- 3 Private Offices
- Space is in Excellent Condition
- Reception Area
- Fully Built-Out as Professional Services Office
- 1 Workstation
- Central Air Conditioning
- Corner Space
Suite 1415 offers 5 various sized private offices, 1 conference room, reception area with high end Class A building finishes
- Lease rate does not include utilities, property expenses or building services
- 5 Private Offices
- 1 Workstation
- Central Air Conditioning
- Fully Built-Out as Financial Services Office
- 1 Conference Room
- Space is in Excellent Condition
- Reception Area
Suite 1415 is currently in shell condition.
- Lease rate does not include utilities, property expenses or building services
- Space In Need of Renovation
- Mostly Open Floor Plan Layout
- Central Air Conditioning
Suite 1600 is currently in shell condition.
- Lease rate does not include utilities, property expenses or building services
- Space is in Excellent Condition
- Elevator Access
- Corner Space
- Open-Plan
- Open Floor Plan Layout
- Central Air Conditioning
- Private Restrooms
- Exposed Ceiling
| Space | Size | Term | Rental Rate | Space Use | Condition | Available |
| 1st Floor, Ste 100 | 1,787-4,761 SF | Negotiable | $20.00 /SF/YR $1.67 /SF/MO $95,220 /YR $7,935 /MO | Office/Retail | Full Build-Out | Now |
| 2nd Floor, Ste 210 | 1,444 SF | Negotiable | $19.50 /SF/YR $1.63 /SF/MO $28,158 /YR $2,347 /MO | Office | Full Build-Out | Now |
| 2nd Floor, Ste 225 | 2,221 SF | Negotiable | $19.50 /SF/YR $1.63 /SF/MO $43,310 /YR $3,609 /MO | Office | Full Build-Out | Now |
| 3rd Floor, Ste 315 | 6,309 SF | Negotiable | $19.50 /SF/YR $1.63 /SF/MO $123,026 /YR $10,252 /MO | Office | Shell Space | Now |
| 4th Floor, Ste 410 | 2,216 SF | Negotiable | $19.50 /SF/YR $1.63 /SF/MO $43,212 /YR $3,601 /MO | Office | Full Build-Out | Now |
| 4th Floor, Ste 415 | 2,683 SF | Negotiable | $19.50 /SF/YR $1.63 /SF/MO $52,319 /YR $4,360 /MO | Office | Spec Suite | Now |
| 7th Floor, Ste 750 | 1,837 SF | Negotiable | $19.50 /SF/YR $1.63 /SF/MO $35,822 /YR $2,985 /MO | Office | Full Build-Out | Now |
| 7th Floor, Ste 775 | 1,869 SF | Negotiable | $19.50 /SF/YR $1.63 /SF/MO $36,446 /YR $3,037 /MO | Office | Full Build-Out | Now |
| 10th Floor, Ste 1000 | 7,040 SF | Negotiable | $19.50 /SF/YR $1.63 /SF/MO $137,280 /YR $11,440 /MO | Office | Full Build-Out | Now |
| 11th Floor, Ste 1110 | 970 SF | Negotiable | $19.50 /SF/YR $1.63 /SF/MO $18,915 /YR $1,576 /MO | Office | Full Build-Out | Now |
| 14th Floor, Ste 1405 | 2,009 SF | Negotiable | $19.50 /SF/YR $1.63 /SF/MO $39,176 /YR $3,265 /MO | Office | Full Build-Out | Now |
| 14th Floor, Ste 1415 | 1,438 SF | Negotiable | $19.50 /SF/YR $1.63 /SF/MO $28,041 /YR $2,337 /MO | Office | Shell Space | Now |
| 16th Floor, Ste 1600 | 10,401 SF | Negotiable | $21.00 /SF/YR $1.75 /SF/MO $218,421 /YR $18,202 /MO | Office | Shell Space | Now |
1st Floor, Ste 100
| Size |
| 1,787-4,761 SF |
| Term |
| Negotiable |
| Rental Rate |
| $20.00 /SF/YR $1.67 /SF/MO $95,220 /YR $7,935 /MO |
| Space Use |
| Office/Retail |
| Condition |
| Full Build-Out |
| Available |
| Now |
2nd Floor, Ste 210
| Size |
| 1,444 SF |
| Term |
| Negotiable |
| Rental Rate |
| $19.50 /SF/YR $1.63 /SF/MO $28,158 /YR $2,347 /MO |
| Space Use |
| Office |
| Condition |
| Full Build-Out |
| Available |
| Now |
2nd Floor, Ste 225
| Size |
| 2,221 SF |
| Term |
| Negotiable |
| Rental Rate |
| $19.50 /SF/YR $1.63 /SF/MO $43,310 /YR $3,609 /MO |
| Space Use |
| Office |
| Condition |
| Full Build-Out |
| Available |
| Now |
3rd Floor, Ste 315
| Size |
| 6,309 SF |
| Term |
| Negotiable |
| Rental Rate |
| $19.50 /SF/YR $1.63 /SF/MO $123,026 /YR $10,252 /MO |
| Space Use |
| Office |
| Condition |
| Shell Space |
| Available |
| Now |
4th Floor, Ste 410
| Size |
| 2,216 SF |
| Term |
| Negotiable |
| Rental Rate |
| $19.50 /SF/YR $1.63 /SF/MO $43,212 /YR $3,601 /MO |
| Space Use |
| Office |
| Condition |
| Full Build-Out |
| Available |
| Now |
4th Floor, Ste 415
| Size |
| 2,683 SF |
| Term |
| Negotiable |
| Rental Rate |
| $19.50 /SF/YR $1.63 /SF/MO $52,319 /YR $4,360 /MO |
| Space Use |
| Office |
| Condition |
| Spec Suite |
| Available |
| Now |
7th Floor, Ste 750
| Size |
| 1,837 SF |
| Term |
| Negotiable |
| Rental Rate |
| $19.50 /SF/YR $1.63 /SF/MO $35,822 /YR $2,985 /MO |
| Space Use |
| Office |
| Condition |
| Full Build-Out |
| Available |
| Now |
7th Floor, Ste 775
| Size |
| 1,869 SF |
| Term |
| Negotiable |
| Rental Rate |
| $19.50 /SF/YR $1.63 /SF/MO $36,446 /YR $3,037 /MO |
| Space Use |
| Office |
| Condition |
| Full Build-Out |
| Available |
| Now |
10th Floor, Ste 1000
| Size |
| 7,040 SF |
| Term |
| Negotiable |
| Rental Rate |
| $19.50 /SF/YR $1.63 /SF/MO $137,280 /YR $11,440 /MO |
| Space Use |
| Office |
| Condition |
| Full Build-Out |
| Available |
| Now |
11th Floor, Ste 1110
| Size |
| 970 SF |
| Term |
| Negotiable |
| Rental Rate |
| $19.50 /SF/YR $1.63 /SF/MO $18,915 /YR $1,576 /MO |
| Space Use |
| Office |
| Condition |
| Full Build-Out |
| Available |
| Now |
14th Floor, Ste 1405
| Size |
| 2,009 SF |
| Term |
| Negotiable |
| Rental Rate |
| $19.50 /SF/YR $1.63 /SF/MO $39,176 /YR $3,265 /MO |
| Space Use |
| Office |
| Condition |
| Full Build-Out |
| Available |
| Now |
14th Floor, Ste 1415
| Size |
| 1,438 SF |
| Term |
| Negotiable |
| Rental Rate |
| $19.50 /SF/YR $1.63 /SF/MO $28,041 /YR $2,337 /MO |
| Space Use |
| Office |
| Condition |
| Shell Space |
| Available |
| Now |
16th Floor, Ste 1600
| Size |
| 10,401 SF |
| Term |
| Negotiable |
| Rental Rate |
| $21.00 /SF/YR $1.75 /SF/MO $218,421 /YR $18,202 /MO |
| Space Use |
| Office |
| Condition |
| Shell Space |
| Available |
| Now |
1st Floor, Ste 100
| Size | 1,787-4,761 SF |
| Term | Negotiable |
| Rental Rate | $20.00 /SF/YR |
| Space Use | Office/Retail |
| Condition | Full Build-Out |
| Available | Now |
2nd Gen Bank Space - Exterior Drive Thru Available
- Lease rate does not include utilities, property expenses or building services
- Fully Built-Out as a Bank
- Mostly Open Floor Plan Layout
- Space In Need of Renovation
- Central Air Conditioning
2nd Floor, Ste 210
| Size | 1,444 SF |
| Term | Negotiable |
| Rental Rate | $19.50 /SF/YR |
| Space Use | Office |
| Condition | Full Build-Out |
| Available | Now |
Suite 210 features high end finishes.
- Lease rate does not include utilities, property expenses or building services
- Fully Built-Out as Professional Services Office
- 4 Private Offices
- 1 Workstation
- Space is in Excellent Condition
- Central Air Conditioning
- Natural Light
- Floor to ceiling windows.
2nd Floor, Ste 225
| Size | 2,221 SF |
| Term | Negotiable |
| Rental Rate | $19.50 /SF/YR |
| Space Use | Office |
| Condition | Full Build-Out |
| Available | Now |
Suite 225 features high end finishes.
- Lease rate does not include utilities, property expenses or building services
- Fully Built-Out as Professional Services Office
- 4 Private Offices
- 1 Conference Room
- 1 Workstation
- Space is in Excellent Condition
- Central Air Conditioning
- Natural Light
- Floor to ceiling windows.
3rd Floor, Ste 315
| Size | 6,309 SF |
| Term | Negotiable |
| Rental Rate | $19.50 /SF/YR |
| Space Use | Office |
| Condition | Shell Space |
| Available | Now |
Suite 315 is currently in shell condition.
- Lease rate does not include utilities, property expenses or building services
- Mostly Open Floor Plan Layout
- Space In Need of Renovation
- Central Air Conditioning
- Natural Light
- Floor to ceiling windows.
4th Floor, Ste 410
| Size | 2,216 SF |
| Term | Negotiable |
| Rental Rate | $19.50 /SF/YR |
| Space Use | Office |
| Condition | Full Build-Out |
| Available | Now |
Suite 410 offers 3 private offices, conference room, break area and bullpen space.
- Lease rate does not include utilities, property expenses or building services
- Fully Built-Out as Standard Office
- Mostly Open Floor Plan Layout
- 3 Private Offices
- 1 Conference Room
- 1 Workstation
- Can be combined with additional space(s) for up to 4,899 SF of adjacent space
- Central Air Conditioning
4th Floor, Ste 415
| Size | 2,683 SF |
| Term | Negotiable |
| Rental Rate | $19.50 /SF/YR |
| Space Use | Office |
| Condition | Spec Suite |
| Available | Now |
Suite 415 offers mostly open bullpen space with 1-2 private offices.
- Lease rate does not include utilities, property expenses or building services
- Mostly Open Floor Plan Layout
- 2 Private Offices
- 2 Workstations
- Can be combined with additional space(s) for up to 4,899 SF of adjacent space
- Central Air Conditioning
7th Floor, Ste 750
| Size | 1,837 SF |
| Term | Negotiable |
| Rental Rate | $19.50 /SF/YR |
| Space Use | Office |
| Condition | Full Build-Out |
| Available | Now |
Suite 750 offers 4 private offices, reception storage, and break area with high end Class A building finishes.
- Lease rate does not include utilities, property expenses or building services
- Fully Built-Out as Standard Office
- 4 Private Offices
- Space is in Excellent Condition
- Can be combined with additional space(s) for up to 3,706 SF of adjacent space
- Central Air Conditioning
- Reception Area
- Natural Light
7th Floor, Ste 775
| Size | 1,869 SF |
| Term | Negotiable |
| Rental Rate | $19.50 /SF/YR |
| Space Use | Office |
| Condition | Full Build-Out |
| Available | Now |
Suite 775 offers 2 spacious private offices, reception, storage, and break area with high end Class A building finishes.
- Lease rate does not include utilities, property expenses or building services
- Fully Built-Out as Standard Office
- 2 Private Offices
- 1 Workstation
- Space is in Excellent Condition
- Can be combined with additional space(s) for up to 3,706 SF of adjacent space
- Central Air Conditioning
- Natural Light
10th Floor, Ste 1000
| Size | 7,040 SF |
| Term | Negotiable |
| Rental Rate | $19.50 /SF/YR |
| Space Use | Office |
| Condition | Full Build-Out |
| Available | Now |
Suite 1000 offers 19 various sized private offices, 4 conference rooms, reception, storage, and break area with high end Class A building finishes
- Lease rate does not include utilities, property expenses or building services
- Fully Built-Out as Professional Services Office
- 19 Private Offices
- 4 Conference Rooms
- 1 Workstation
- Space In Need of Renovation
- Central Air Conditioning
- Reception Area
- Elevator Access
- Corner Space
11th Floor, Ste 1110
| Size | 970 SF |
| Term | Negotiable |
| Rental Rate | $19.50 /SF/YR |
| Space Use | Office |
| Condition | Full Build-Out |
| Available | Now |
Suite 1110 offers 3 various sized private offices and reception with high end Class A building finishes.
- Lease rate does not include utilities, property expenses or building services
- Fully Built-Out as Professional Services Office
- 3 Private Offices
- 1 Workstation
- Space is in Excellent Condition
- Central Air Conditioning
- Reception Area
- Corner Space
14th Floor, Ste 1405
| Size | 2,009 SF |
| Term | Negotiable |
| Rental Rate | $19.50 /SF/YR |
| Space Use | Office |
| Condition | Full Build-Out |
| Available | Now |
Suite 1415 offers 5 various sized private offices, 1 conference room, reception area with high end Class A building finishes
- Lease rate does not include utilities, property expenses or building services
- Fully Built-Out as Financial Services Office
- 5 Private Offices
- 1 Conference Room
- 1 Workstation
- Space is in Excellent Condition
- Central Air Conditioning
- Reception Area
14th Floor, Ste 1415
| Size | 1,438 SF |
| Term | Negotiable |
| Rental Rate | $19.50 /SF/YR |
| Space Use | Office |
| Condition | Shell Space |
| Available | Now |
Suite 1415 is currently in shell condition.
- Lease rate does not include utilities, property expenses or building services
- Mostly Open Floor Plan Layout
- Space In Need of Renovation
- Central Air Conditioning
16th Floor, Ste 1600
| Size | 10,401 SF |
| Term | Negotiable |
| Rental Rate | $21.00 /SF/YR |
| Space Use | Office |
| Condition | Shell Space |
| Available | Now |
Suite 1600 is currently in shell condition.
- Lease rate does not include utilities, property expenses or building services
- Open Floor Plan Layout
- Space is in Excellent Condition
- Central Air Conditioning
- Elevator Access
- Private Restrooms
- Corner Space
- Exposed Ceiling
- Open-Plan
MATTERPORT 3D TOURS
PROPERTY OVERVIEW
2100 West Loop South is a prime 16-story property located in one of the world’s most prestigious business areas, The Galleria. Fully renovated lobby and common area renovations in 2024, the office tower boasts a revitalized interior and exterior with high-quality Class A finishes and a modern entrance to match. Tenants enjoy on-site amenities, including a tech-enhanced conference center with audio-visual equipment and a fitness center and soon will have a new tenant lounge with grab and go options. 2100 West Loop South has security 24-hours/7-days a week, a staffed security console in the lobby, and card key access after-hours. Situated in the heart of The Galleria, 2100 West Loop South is minutes to Texas’s largest and most luxurious shopping destination with more than 400 stores, 70 of which are exclusive to Houston and over 60 eateries. Located on the west side of West Loop South, immediately south of San Felipe Street, 2100 West Loop South is positioned in the prestigious Uptown-Galleria/West Loop submarket. This ideal location offers direct access to Loop 610 and convenient access to US Highway 59 (Southwest Freeway), the Westpark Tollway, minutes from Interstate 10, and several other major thoroughfares in the area. 2100 West Loop South has excellent views of Galleria, Greenway Plaza, and Downtown Houston and a seven-level parking garage with 532 parking spaces and entrances on the first five levels of the building.
- Controlled Access
- Conferencing Facility
- Fitness Center
- Food Service
- Property Manager on Site
- Restaurant
- Security System
- Signage
- Monument Signage
PROPERTY FACTS
SELECT TENANTS
- FLOOR
- TENANT NAME
- INDUSTRY
- Multiple
- Regus
- Real Estate
- 14th
- Tribute Energy
- Transportation and Warehousing









































