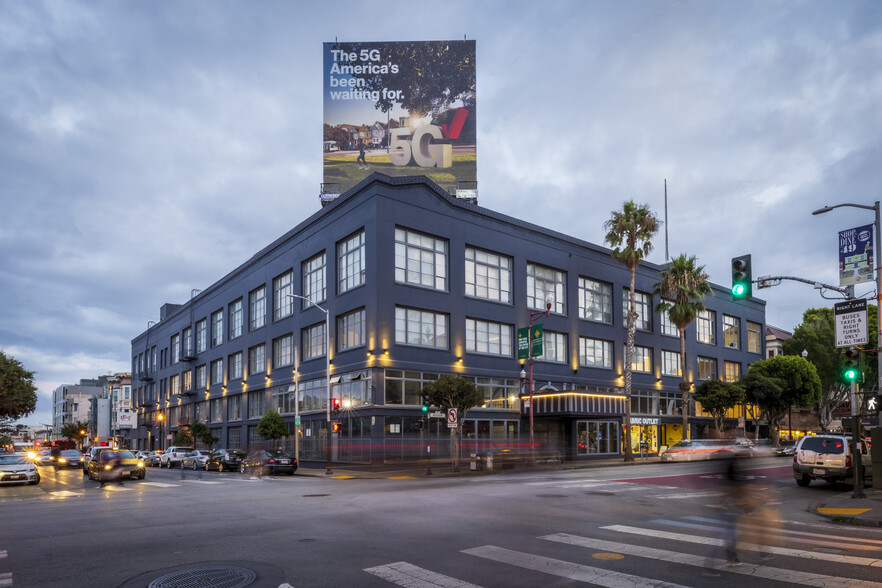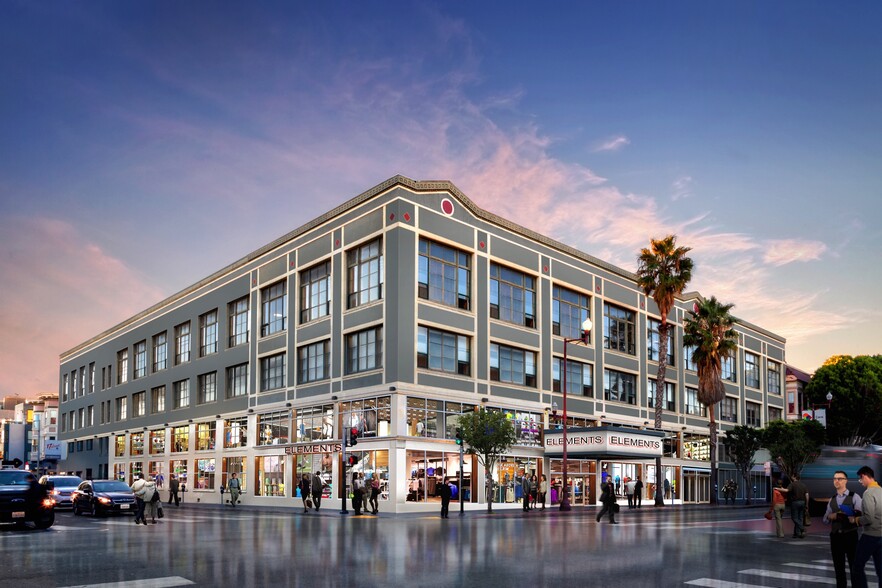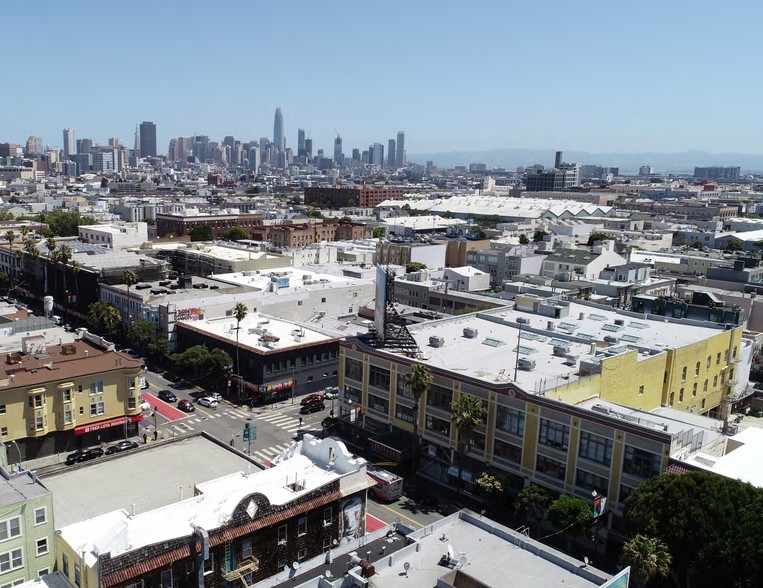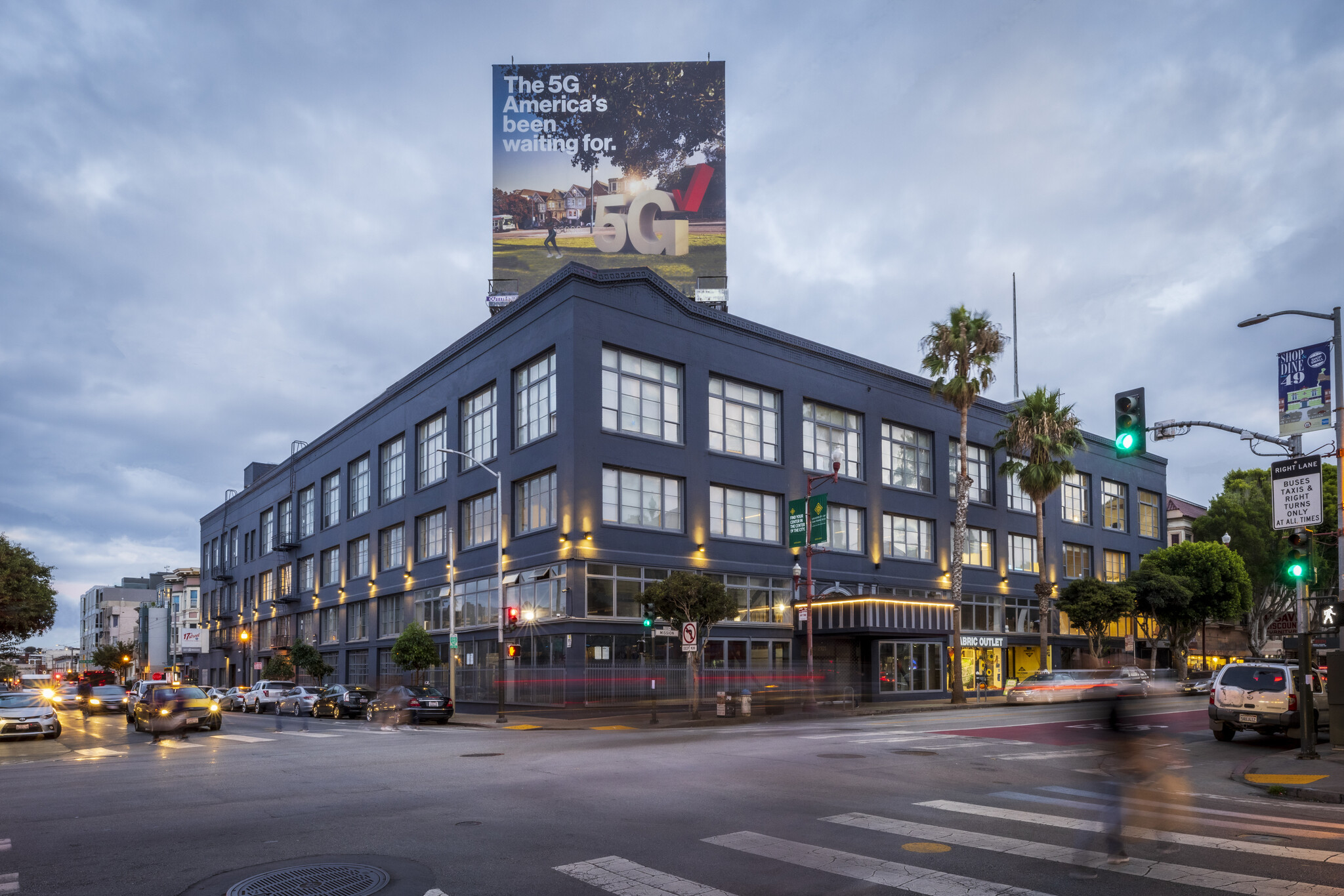
This feature is unavailable at the moment.
We apologize, but the feature you are trying to access is currently unavailable. We are aware of this issue and our team is working hard to resolve the matter.
Please check back in a few minutes. We apologize for the inconvenience.
- LoopNet Team
thank you

Your email has been sent!
Redlick Building 2101-2129 Mission St
2,325 - 23,646 SF of Retail Space Available in San Francisco, CA 94110



Highlights
- Premier Mission location near many amenities.
- Institutional quality ownership and management.
- Property sits on BART line.
- Highly visible corner at 17th and Mission.
- Tenant improvement allowance available.
all available spaces(4)
Display Rental Rate as
- Space
- Size
- Term
- Rental Rate
- Space Use
- Condition
- Available
Retail / Office / PDR Space. Tenant Improvement Allowance Available. Prominent Marquee Sign Available. Dock-High Loading Access.
- High Ceilings
- Extremely High Ceilings
Suites 108 A and B can be leased together to provide retail frontage with an exclusive loading dock at the rear of the space. Retail / Office / PDR Space. Tenant Improvement Allowance Available. Prominent Marquee Sign Available. Dock-High Loading Access.
- Can be combined with additional space(s) for up to 4,694 SF of adjacent space
- Extremely High Ceilings
- High Ceilings
Retail space available for lease. Suites 108 A and B can be leased together to provide retail frontage with an exclusive loading dock at the rear of the space. Retail / Office / PDR Space. Tenant Improvement Allowance Available. Prominent Marquee Sign Available. Dock-High Loading Access.
- Fully Built-Out as Standard Retail Space
- Can be combined with additional space(s) for up to 4,694 SF of adjacent space
- Extremely High Ceilings
- Located in-line with other retail
- High Ceilings
Corner retail space. Retail / Office / PDR Space. Tenant Improvement Allowance Available. Prominent Marquee Sign Available. Dock-High Loading Access.
- Fully Built-Out as Standard Retail Space
- High Ceilings
- Highly Desirable End Cap Space
- Extremely High Ceilings
| Space | Size | Term | Rental Rate | Space Use | Condition | Available |
| 1st Floor, Ste 104 | 3,952 SF | Negotiable | Upon Request Upon Request Upon Request Upon Request Upon Request Upon Request | Retail | Full Build-Out | 30 Days |
| 1st Floor, Ste 108A | 2,325 SF | Negotiable | Upon Request Upon Request Upon Request Upon Request Upon Request Upon Request | Retail | Full Build-Out | 30 Days |
| 1st Floor, Ste 108B | 2,369 SF | Negotiable | Upon Request Upon Request Upon Request Upon Request Upon Request Upon Request | Retail | Full Build-Out | 30 Days |
| 1st Floor, Ste Corner Retail | 3,000-15,000 SF | Negotiable | Upon Request Upon Request Upon Request Upon Request Upon Request Upon Request | Retail | Full Build-Out | 30 Days |
1st Floor, Ste 104
| Size |
| 3,952 SF |
| Term |
| Negotiable |
| Rental Rate |
| Upon Request Upon Request Upon Request Upon Request Upon Request Upon Request |
| Space Use |
| Retail |
| Condition |
| Full Build-Out |
| Available |
| 30 Days |
1st Floor, Ste 108A
| Size |
| 2,325 SF |
| Term |
| Negotiable |
| Rental Rate |
| Upon Request Upon Request Upon Request Upon Request Upon Request Upon Request |
| Space Use |
| Retail |
| Condition |
| Full Build-Out |
| Available |
| 30 Days |
1st Floor, Ste 108B
| Size |
| 2,369 SF |
| Term |
| Negotiable |
| Rental Rate |
| Upon Request Upon Request Upon Request Upon Request Upon Request Upon Request |
| Space Use |
| Retail |
| Condition |
| Full Build-Out |
| Available |
| 30 Days |
1st Floor, Ste Corner Retail
| Size |
| 3,000-15,000 SF |
| Term |
| Negotiable |
| Rental Rate |
| Upon Request Upon Request Upon Request Upon Request Upon Request Upon Request |
| Space Use |
| Retail |
| Condition |
| Full Build-Out |
| Available |
| 30 Days |
1st Floor, Ste 104
| Size | 3,952 SF |
| Term | Negotiable |
| Rental Rate | Upon Request |
| Space Use | Retail |
| Condition | Full Build-Out |
| Available | 30 Days |
Retail / Office / PDR Space. Tenant Improvement Allowance Available. Prominent Marquee Sign Available. Dock-High Loading Access.
- High Ceilings
- Extremely High Ceilings
1st Floor, Ste 108A
| Size | 2,325 SF |
| Term | Negotiable |
| Rental Rate | Upon Request |
| Space Use | Retail |
| Condition | Full Build-Out |
| Available | 30 Days |
Suites 108 A and B can be leased together to provide retail frontage with an exclusive loading dock at the rear of the space. Retail / Office / PDR Space. Tenant Improvement Allowance Available. Prominent Marquee Sign Available. Dock-High Loading Access.
- Can be combined with additional space(s) for up to 4,694 SF of adjacent space
- High Ceilings
- Extremely High Ceilings
1st Floor, Ste 108B
| Size | 2,369 SF |
| Term | Negotiable |
| Rental Rate | Upon Request |
| Space Use | Retail |
| Condition | Full Build-Out |
| Available | 30 Days |
Retail space available for lease. Suites 108 A and B can be leased together to provide retail frontage with an exclusive loading dock at the rear of the space. Retail / Office / PDR Space. Tenant Improvement Allowance Available. Prominent Marquee Sign Available. Dock-High Loading Access.
- Fully Built-Out as Standard Retail Space
- Located in-line with other retail
- Can be combined with additional space(s) for up to 4,694 SF of adjacent space
- High Ceilings
- Extremely High Ceilings
1st Floor, Ste Corner Retail
| Size | 3,000-15,000 SF |
| Term | Negotiable |
| Rental Rate | Upon Request |
| Space Use | Retail |
| Condition | Full Build-Out |
| Available | 30 Days |
Corner retail space. Retail / Office / PDR Space. Tenant Improvement Allowance Available. Prominent Marquee Sign Available. Dock-High Loading Access.
- Fully Built-Out as Standard Retail Space
- Highly Desirable End Cap Space
- High Ceilings
- Extremely High Ceilings
SELECT TENANTS
- Floor
- Tenant Name
- Industry
- 1st
- Barker Corp
- Construction
- 1st
- Fabric Outlet
- Retailer
- 1st
- Lady Alamo
- Retailer
- 2nd
- Mission 17
- Arts, Entertainment, and Recreation
- 4th
- Plangrid
- Professional, Scientific, and Technical Services
- 3rd
- Square
- Retailer
- 2nd
- The 2bandits
- Retailer
PROPERTY FACTS
Property Overview
Exposed Brick and Timber building with on-site parking available. Immediate access to BART. On-site parking available. Highly visible corner on 17th and Mission. Near many amenities.
- Bus Line
- Commuter Rail
- Fitness Center
- Metro/Subway
Nearby Major Retailers










Presented by

Redlick Building | 2101-2129 Mission St
Hmm, there seems to have been an error sending your message. Please try again.
Thanks! Your message was sent.













