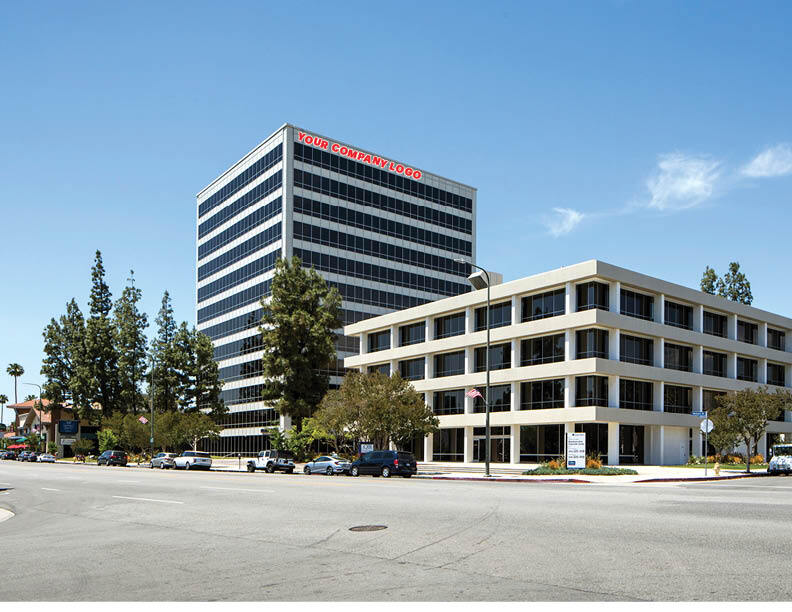Axis at Woodland Hills Woodland Hills, CA 91364 548 - 36,839 SF of Office Space Available
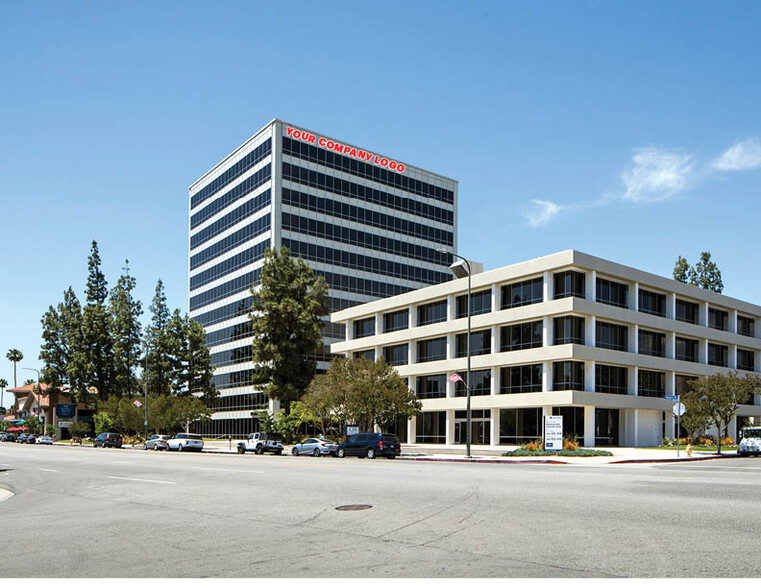
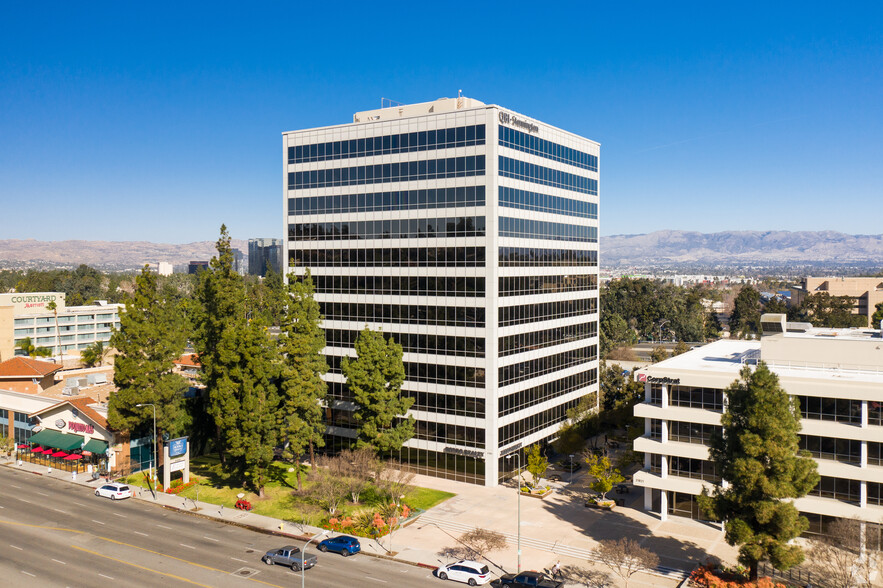
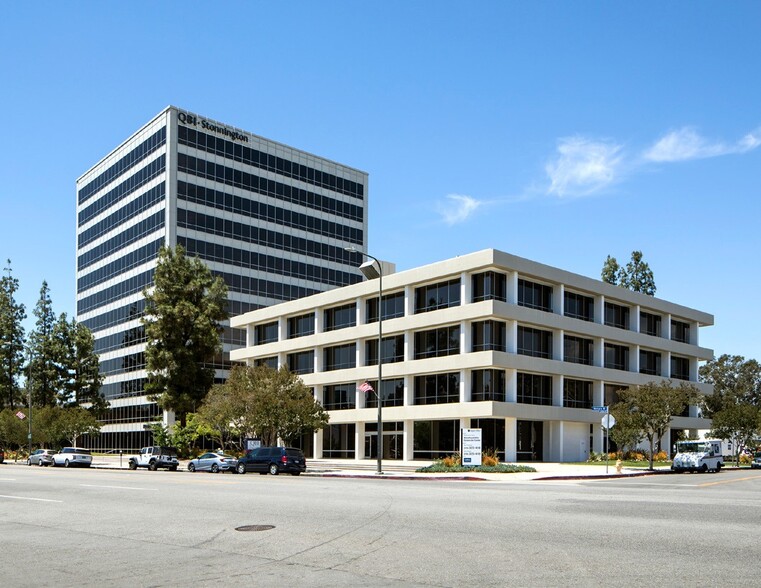
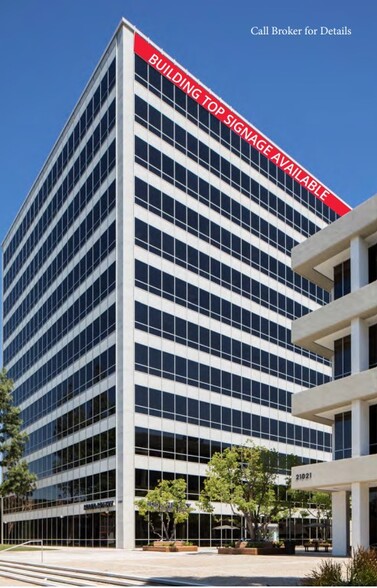
PARK HIGHLIGHTS
- Convenient Access to the Ventura (101) Freeway
- Minutes away from Warner Center, Calabasas, Encino & Sherman Oaks
- Outstanding Unobstructed Views
- Excellent Freeway Identity & Visibility
- Walking Distance to Numerous Amenities including Restaurants, Hotels, Banks, Fitness Centers and Shopping
- Excellent Metered Street Parking
PARK FACTS
| Total Space Available | 36,839 SF |
| Max. Contiguous | 5,048 SF |
| Park Type | Office Park |
ALL AVAILABLE SPACES(15)
Display Rental Rate as
- SPACE
- SIZE
- TERM
- RENTAL RATE
- SPACE USE
- CONDITION
- AVAILABLE
- Fully Built-Out as Standard Office
- Fits 8 - 24 People
- Office intensive layout
- Fully Built-Out as Standard Office
- Fits 2 - 5 People
- Mostly Open Floor Plan Layout
Move-In-Ready
- Fully Built-Out as Standard Office
- Fits 3 - 9 People
- Office intensive layout
- Fully Built-Out as Standard Office
- Fits 5 - 15 People
- Mostly Open Floor Plan Layout
- Fully Built-Out as Standard Office
- Fits 9 - 29 People
- Office intensive layout
Suites 420 and 419 combine to total 5,048 SF.
- Fully Built-Out as Standard Office
- Fits 5 - 16 People
- Office intensive layout
- Can be combined with additional space(s) for up to 5,048 SF of adjacent space
Suites 420 and 419 combine to total 5,048 SF.
- Fully Built-Out as Standard Office
- Fits 8 - 25 People
- Office intensive layout
- Can be combined with additional space(s) for up to 5,048 SF of adjacent space
Move in ready spec suite.
- Mostly Open Floor Plan Layout
- Fits 6 - 18 People
- Fully Built-Out as Standard Office
- Fits 5 - 16 People
- Mostly Open Floor Plan Layout
Move in ready spec suite.
- Mostly Open Floor Plan Layout
- Space is in Excellent Condition
- Fits 5 - 16 People
- Fully Built-Out as Standard Office
- 5 Private Offices
- Fits 6 - 19 People
- 1 Conference Room
Suites 1100 and 1106 combine to total 5,581 square feet.
- Fully Built-Out as Standard Office
- Fits 12 - 36 People
- Mostly Open Floor Plan Layout
- Space is in Excellent Condition
| Space | Size | Term | Rental Rate | Space Use | Condition | Available |
| 1st Floor, Ste 103 | 2,905 SF | Negotiable | Upon Request | Office | Full Build-Out | June 01, 2025 |
| 3rd Floor, Ste 306 | 548 SF | Negotiable | Upon Request | Office | Full Build-Out | Now |
| 3rd Floor, Ste 315 | 1,087 SF | Negotiable | Upon Request | Office | Full Build-Out | Now |
| 3rd Floor, Ste 325 | 1,794 SF | Negotiable | Upon Request | Office | Full Build-Out | Now |
| 4th Floor, Ste 409 | 3,589 SF | Negotiable | Upon Request | Office | Full Build-Out | Now |
| 4th Floor, Ste 419 | 1,945 SF | Negotiable | Upon Request | Office | Full Build-Out | Now |
| 4th Floor, Ste 420 | 3,103 SF | Negotiable | Upon Request | Office | Full Build-Out | Now |
| 5th Floor, Ste 500 | 2,212 SF | Negotiable | Upon Request | Office | Spec Suite | Now |
| 5th Floor, Ste 501 | 1,894 SF | Negotiable | Upon Request | Office | Full Build-Out | Now |
| 5th Floor, Ste 519 | 1,904 SF | Negotiable | Upon Request | Office | Spec Suite | Now |
| 7th Floor, Ste 750 | 2,270 SF | Negotiable | Upon Request | Office | Full Build-Out | Now |
| 11th Floor, Ste 1100 | 4,421 SF | Negotiable | Upon Request | Office | Full Build-Out | November 01, 2025 |
21031 Ventura Blvd - 1st Floor - Ste 103
21031 Ventura Blvd - 3rd Floor - Ste 306
21031 Ventura Blvd - 3rd Floor - Ste 315
21031 Ventura Blvd - 3rd Floor - Ste 325
21031 Ventura Blvd - 4th Floor - Ste 409
21031 Ventura Blvd - 4th Floor - Ste 419
21031 Ventura Blvd - 4th Floor - Ste 420
21031 Ventura Blvd - 5th Floor - Ste 500
21031 Ventura Blvd - 5th Floor - Ste 501
21031 Ventura Blvd - 5th Floor - Ste 519
21031 Ventura Blvd - 7th Floor - Ste 750
21031 Ventura Blvd - 11th Floor - Ste 1100
- SPACE
- SIZE
- TERM
- RENTAL RATE
- SPACE USE
- CONDITION
- AVAILABLE
- Fully Built-Out as Standard Office
- Fits 12 - 39 People
- Office intensive layout
- Fully Built-Out as Standard Office
- Fits 6 - 18 People
- Office intensive layout
- Fully Built-Out as Standard Office
- Fits 10 - 31 People
- Mostly Open Floor Plan Layout
| Space | Size | Term | Rental Rate | Space Use | Condition | Available |
| 2nd Floor, Ste 210 | 4,756 SF | Negotiable | Upon Request | Office | Full Build-Out | 30 Days |
| 2nd Floor, Ste 250 | 2,241 SF | Negotiable | Upon Request | Office | Full Build-Out | 30 Days |
| 3rd Floor, Ste 310 | 2,170 SF | Negotiable | Upon Request | Office | Full Build-Out | Now |
21021 Ventura Blvd - 2nd Floor - Ste 210
21021 Ventura Blvd - 2nd Floor - Ste 250
21021 Ventura Blvd - 3rd Floor - Ste 310
PARK OVERVIEW
Class “A” Office - Professionally Owned by The Somerset Group. Recently renovated – new exterior, outdoor common area, interior corridors, restrooms and elevators. On-Site 24/7 Security Guard Service. Floor-to-ceiling glass-line provides abundant natural light. Convenient monthly and visitor parking located immediately adjacent to building. Satellite TV and fiber optic services available. On-site overnight drop boxes and convenient on-site delicatessen.














