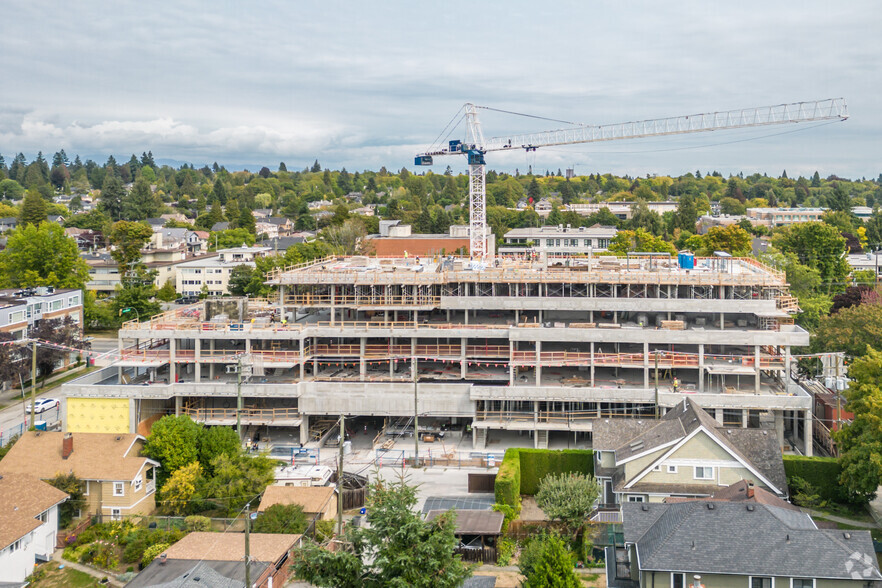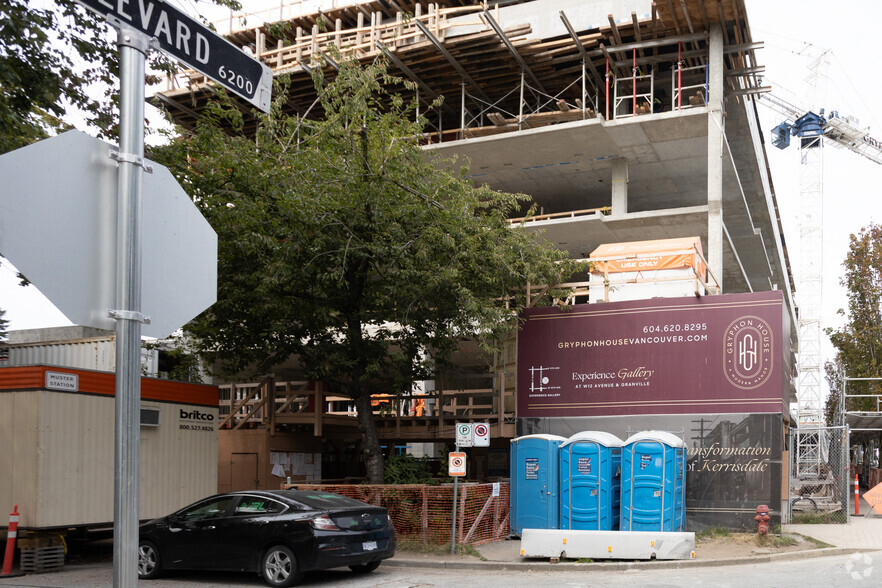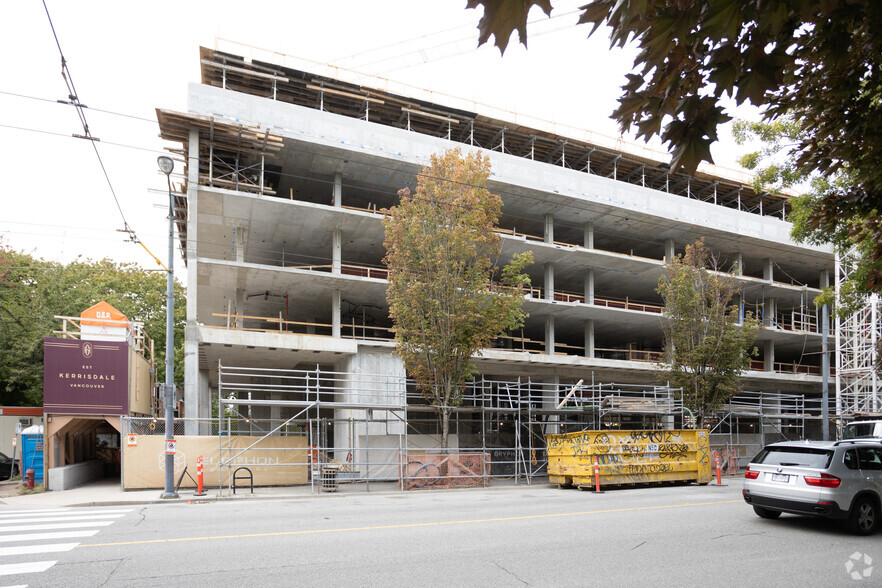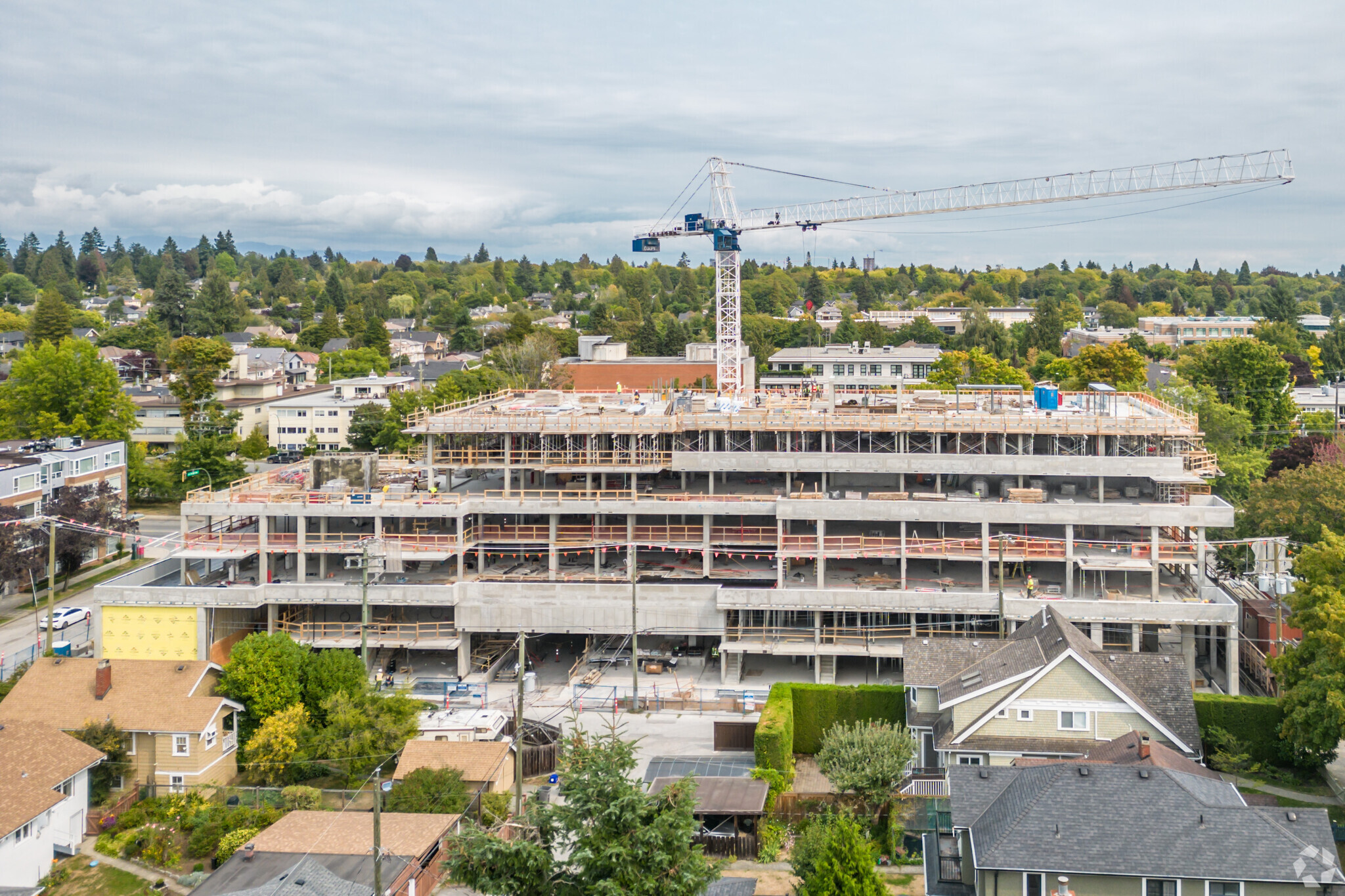
This feature is unavailable at the moment.
We apologize, but the feature you are trying to access is currently unavailable. We are aware of this issue and our team is working hard to resolve the matter.
Please check back in a few minutes. We apologize for the inconvenience.
- LoopNet Team
thank you

Your email has been sent!
Gryphon House 2105 W 46th Av
1,192 - 5,104 SF of Retail Space Available in Vancouver, BC V6M 3X3



all available spaces(2)
Display Rental Rate as
- Space
- Size
- Term
- Rental Rate
- Space Use
- Condition
- Available
Be the first tenant to get into Gryphon House, the prestigious flagship development of Gryphon Development . Don't have to worry about demolition clause since this is completely new . This particular unit is the only unit roughed in for commercial restaurant in this development . High 18 ft double height ceiling opens up the space. Gain exposure to the upscale Kerrisdale Village, the second-wealthiest neighbourhood in BC, 5th in all of Canada . Tons of exposure to prestigious high schools such as Point Grey, Crofton House School and St. George's school . Individual HVAC and 200A electrical panel . Join other tenants such as Jess' Restaurant, ramen Danbo, Secret Garden and Sushi Bar Ajisai . Can be combined with unit RlOB next door for a full 2,552 sf . Pre-Lease, estimated completion at the end of 2024. Property taxes, strata fees and additional rent is an estimate only and subject to change. Unit will be delivered in shell condition.
- Lease rate does not include utilities, property expenses or building services
- Foot traffic
- Ample parking
- Signage Opportunities
Be the first tenant to get into Gryphon House, the prestigious flagship development of Gryphon Development. Don't have to worry about demolition clause since this is completely new . Permitted zoning includes but not limited to beauty salons, fitness centre, health care office, pharmacy, animal clinic and more! High 18 ft double height ceiling opens up the space . Gain exposure to the upscale Kerrisdale Village, the second-wealthiest neighbourhood in BC, 5th in all of Canada . Tons of exposure to prestigious high schools such as Point Grey, Crofton House School and St. George's school . Individual HVAC and 200A electrical panel . Can be combined with unit RlOA next door for a full 2,552 sf. Pre-Lease, estimated completion at the end of 2024. Property taxes, strata fees and additional rent is an estimate only and subject to change. Unit will be delivered in shell condition.
- Lease rate does not include utilities, property expenses or building services
| Space | Size | Term | Rental Rate | Space Use | Condition | Available |
| 1st Floor, Ste R10A | 1,360-2,552 SF | 1-10 Years | $44.89 USD/SF/YR $3.74 USD/SF/MO $114,566 USD/YR $9,547 USD/MO | Retail | Shell Space | February 01, 2025 |
| 1st Floor, Ste R10B | 1,192-2,552 SF | 1-10 Years | $44.89 USD/SF/YR $3.74 USD/SF/MO $114,566 USD/YR $9,547 USD/MO | Retail | Shell Space | February 01, 2025 |
1st Floor, Ste R10A
| Size |
| 1,360-2,552 SF |
| Term |
| 1-10 Years |
| Rental Rate |
| $44.89 USD/SF/YR $3.74 USD/SF/MO $114,566 USD/YR $9,547 USD/MO |
| Space Use |
| Retail |
| Condition |
| Shell Space |
| Available |
| February 01, 2025 |
1st Floor, Ste R10B
| Size |
| 1,192-2,552 SF |
| Term |
| 1-10 Years |
| Rental Rate |
| $44.89 USD/SF/YR $3.74 USD/SF/MO $114,566 USD/YR $9,547 USD/MO |
| Space Use |
| Retail |
| Condition |
| Shell Space |
| Available |
| February 01, 2025 |
1st Floor, Ste R10A
| Size | 1,360-2,552 SF |
| Term | 1-10 Years |
| Rental Rate | $44.89 USD/SF/YR |
| Space Use | Retail |
| Condition | Shell Space |
| Available | February 01, 2025 |
Be the first tenant to get into Gryphon House, the prestigious flagship development of Gryphon Development . Don't have to worry about demolition clause since this is completely new . This particular unit is the only unit roughed in for commercial restaurant in this development . High 18 ft double height ceiling opens up the space. Gain exposure to the upscale Kerrisdale Village, the second-wealthiest neighbourhood in BC, 5th in all of Canada . Tons of exposure to prestigious high schools such as Point Grey, Crofton House School and St. George's school . Individual HVAC and 200A electrical panel . Join other tenants such as Jess' Restaurant, ramen Danbo, Secret Garden and Sushi Bar Ajisai . Can be combined with unit RlOB next door for a full 2,552 sf . Pre-Lease, estimated completion at the end of 2024. Property taxes, strata fees and additional rent is an estimate only and subject to change. Unit will be delivered in shell condition.
- Lease rate does not include utilities, property expenses or building services
- Ample parking
- Foot traffic
- Signage Opportunities
1st Floor, Ste R10B
| Size | 1,192-2,552 SF |
| Term | 1-10 Years |
| Rental Rate | $44.89 USD/SF/YR |
| Space Use | Retail |
| Condition | Shell Space |
| Available | February 01, 2025 |
Be the first tenant to get into Gryphon House, the prestigious flagship development of Gryphon Development. Don't have to worry about demolition clause since this is completely new . Permitted zoning includes but not limited to beauty salons, fitness centre, health care office, pharmacy, animal clinic and more! High 18 ft double height ceiling opens up the space . Gain exposure to the upscale Kerrisdale Village, the second-wealthiest neighbourhood in BC, 5th in all of Canada . Tons of exposure to prestigious high schools such as Point Grey, Crofton House School and St. George's school . Individual HVAC and 200A electrical panel . Can be combined with unit RlOA next door for a full 2,552 sf. Pre-Lease, estimated completion at the end of 2024. Property taxes, strata fees and additional rent is an estimate only and subject to change. Unit will be delivered in shell condition.
- Lease rate does not include utilities, property expenses or building services
PROPERTY FACTS FOR 2105 W 46th Av , Vancouver, BC V6M 3X3
| Total Space Available | 5,104 SF | Apartment Style | Mid Rise |
| No. Units | 64 | Building Size | 70,000 SF |
| Min. Divisible | 1,192 SF | Year Built | 2025 |
| Property Type | Multifamily | Construction Status | Under Construction |
| Property Subtype | Apartment |
| Total Space Available | 5,104 SF |
| No. Units | 64 |
| Min. Divisible | 1,192 SF |
| Property Type | Multifamily |
| Property Subtype | Apartment |
| Apartment Style | Mid Rise |
| Building Size | 70,000 SF |
| Year Built | 2025 |
| Construction Status | Under Construction |
Features and Amenities
- 24 Hour Access
- Controlled Access
Nearby Major Retailers










Learn More About Leasing Retail Properties
Presented by

Gryphon House | 2105 W 46th Av
Hmm, there seems to have been an error sending your message. Please try again.
Thanks! Your message was sent.








