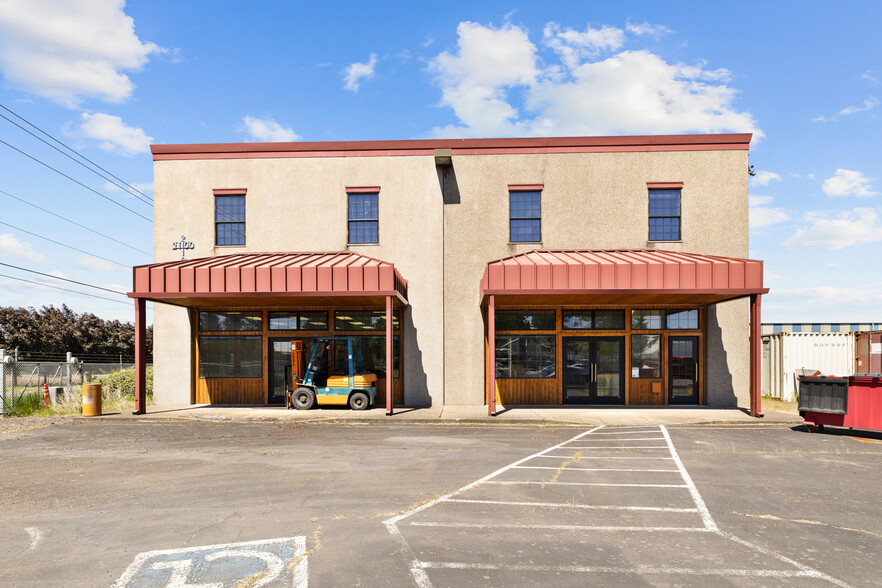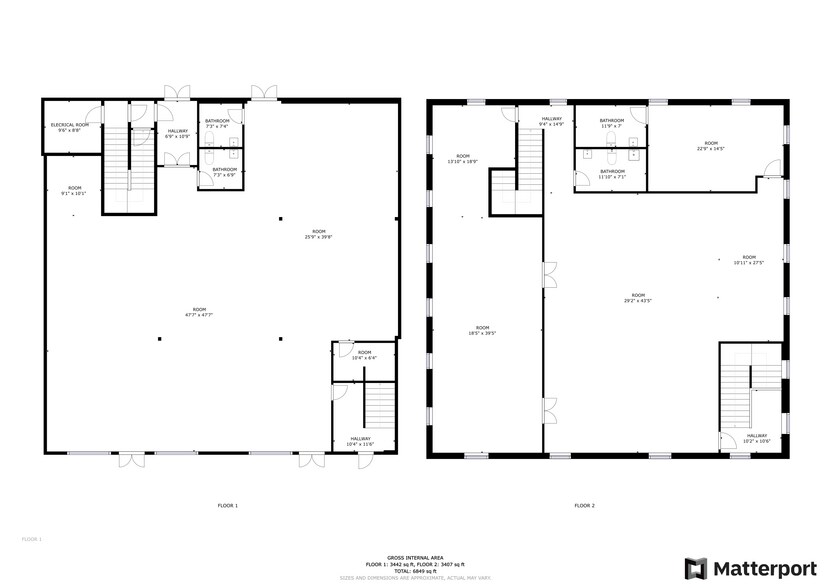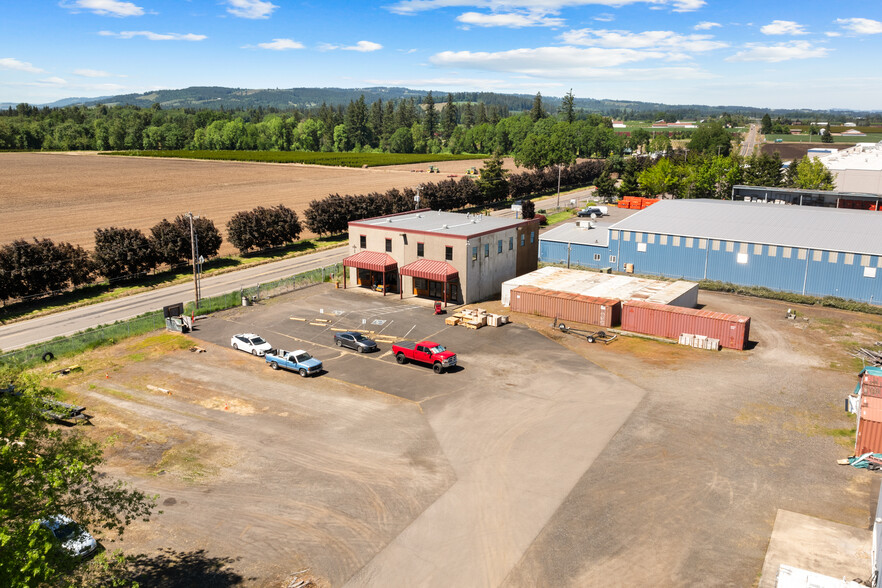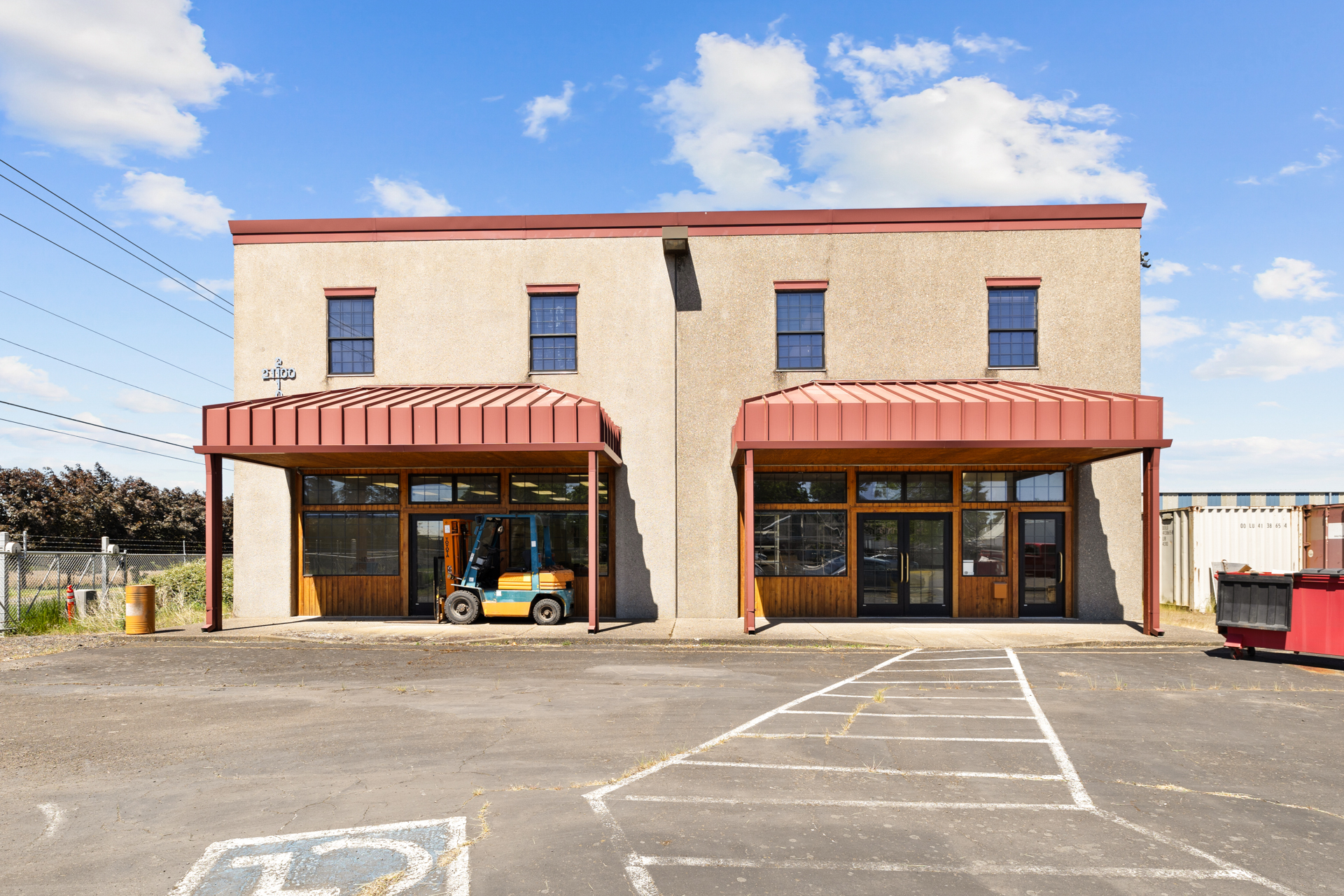
This feature is unavailable at the moment.
We apologize, but the feature you are trying to access is currently unavailable. We are aware of this issue and our team is working hard to resolve the matter.
Please check back in a few minutes. We apologize for the inconvenience.
- LoopNet Team
thank you

Your email has been sent!
21070 Butteville NE Rd
7,200 SF of Industrial Space Available in Donald, OR 97020



all available space(1)
Display Rental Rate as
- Space
- Size
- Term
- Rental Rate
- Space Use
- Condition
- Available
For lease approximately 48,567 sqft of land, the two-story concrete tilt structure of approximately 7200 sqft and six Conex boxes. The two-story building has a showroom and offices, IT room, two glass-front ingress access points with two double doors metal ingress/egress access points in the back of the building. Two ADA restrooms on the first floor. Second floor has open work area, office/conference rooms, two ADA restrooms and two staircases for front and back access. Estimated expenses at $2.70/sf/yr or $1.11/sf/mo. Rent is $9.86/sf/mo. 6328 sqft of usable space. Parking lot and all building systems (HVAC, water and sewer, electrical & lighting, doors and windows, roof and walls) will be in good working condition and warrantied for one year from beginning of lease. Tenant will be responsible for all subsequent upkeep and maintenance. Tenant will contract with HVAC and roof maintenance service. All upkeep items will be the tenants responsibility. Last Updated: 6/6/2024 1:50:00 PM
- Lease rate does not include utilities, property expenses or building services
- Accessible Doors
| Space | Size | Term | Rental Rate | Space Use | Condition | Available |
| 1st Floor | 7,200 SF | 3-5 Years | $9.86 /SF/YR $0.82 /SF/MO $106.13 /m²/YR $8.84 /m²/MO $5,916 /MO $70,992 /YR | Industrial | Full Build-Out | 90 Days |
1st Floor
| Size |
| 7,200 SF |
| Term |
| 3-5 Years |
| Rental Rate |
| $9.86 /SF/YR $0.82 /SF/MO $106.13 /m²/YR $8.84 /m²/MO $5,916 /MO $70,992 /YR |
| Space Use |
| Industrial |
| Condition |
| Full Build-Out |
| Available |
| 90 Days |
1st Floor
| Size | 7,200 SF |
| Term | 3-5 Years |
| Rental Rate | $9.86 /SF/YR |
| Space Use | Industrial |
| Condition | Full Build-Out |
| Available | 90 Days |
For lease approximately 48,567 sqft of land, the two-story concrete tilt structure of approximately 7200 sqft and six Conex boxes. The two-story building has a showroom and offices, IT room, two glass-front ingress access points with two double doors metal ingress/egress access points in the back of the building. Two ADA restrooms on the first floor. Second floor has open work area, office/conference rooms, two ADA restrooms and two staircases for front and back access. Estimated expenses at $2.70/sf/yr or $1.11/sf/mo. Rent is $9.86/sf/mo. 6328 sqft of usable space. Parking lot and all building systems (HVAC, water and sewer, electrical & lighting, doors and windows, roof and walls) will be in good working condition and warrantied for one year from beginning of lease. Tenant will be responsible for all subsequent upkeep and maintenance. Tenant will contract with HVAC and roof maintenance service. All upkeep items will be the tenants responsibility. Last Updated: 6/6/2024 1:50:00 PM
- Lease rate does not include utilities, property expenses or building services
- Accessible Doors
Industrial FACILITY FACTS
Presented by

21070 Butteville NE Rd
Hmm, there seems to have been an error sending your message. Please try again.
Thanks! Your message was sent.





