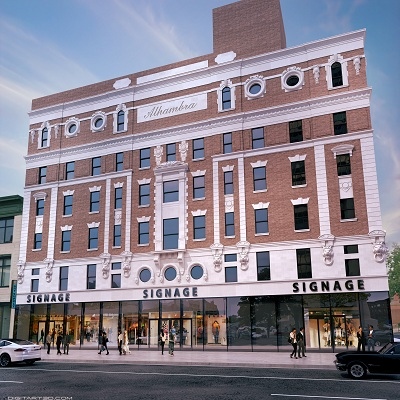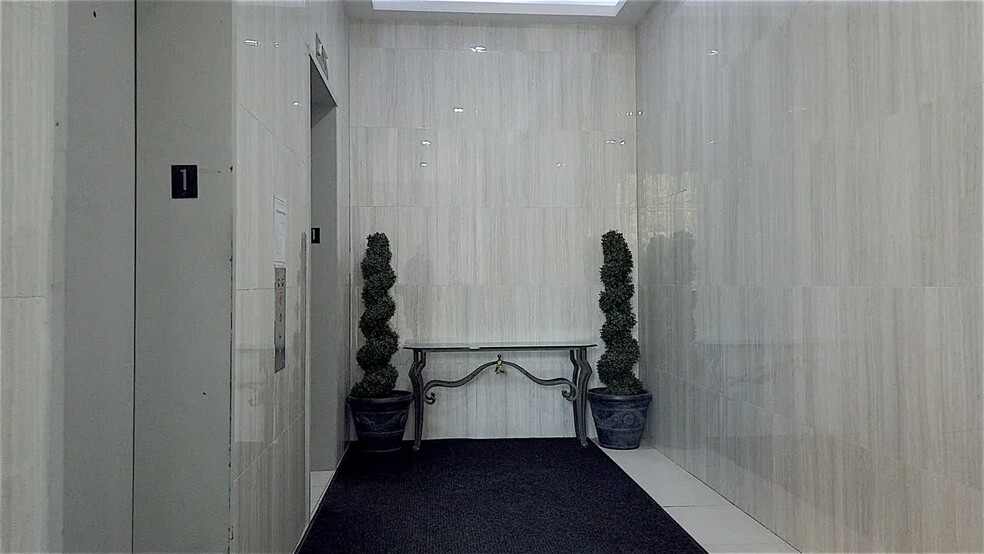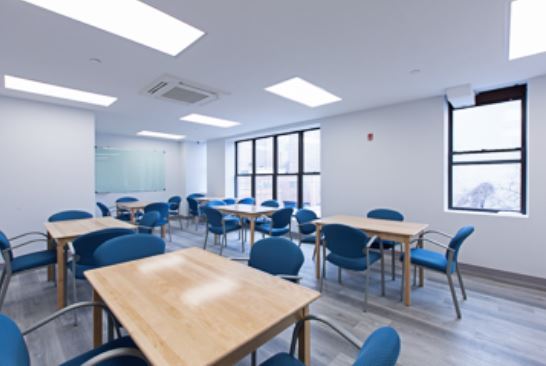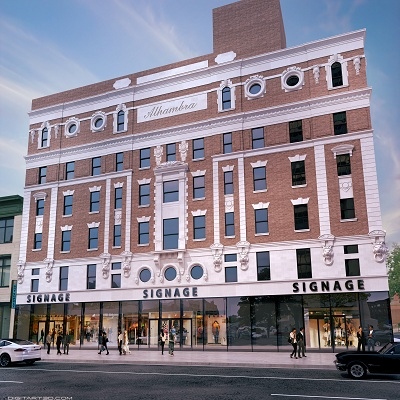
This feature is unavailable at the moment.
We apologize, but the feature you are trying to access is currently unavailable. We are aware of this issue and our team is working hard to resolve the matter.
Please check back in a few minutes. We apologize for the inconvenience.
- LoopNet Team
thank you

Your email has been sent!
Alhambra Bldg 2108-2118 Adam Clayton Powell Jr Blvd
2,200 - 43,208 SF of Space Available in New York, NY 10027



HIGHLIGHTS
- Located in central Harlem.
- Within minutes of numerous retailers.
- Walking distance to the historic Apollo Theater.
ALL AVAILABLE SPACES(4)
Display Rental Rate as
- SPACE
- SIZE
- TERM
- RENTAL RATE
- SPACE USE
- CONDITION
- AVAILABLE
Prime Harlem location. The building is fully renovated with 2 brand new elevators, all new and building systems. Ownership to provide a new build out. Supplemental AC is in place, Pictures attached are of recently built spaces.
- Listed lease rate plus proportional share of electrical cost
- Mostly Open Floor Plan Layout
- Space is in Excellent Condition
- Partially Built-Out as Standard Office
- Fits 34 - 108 People
- Can be combined with additional space(s) for up to 32,008 SF of adjacent space
Prime Harlem location. The building is fully renovated with 2 brand new elevators, all new and building systems. Ownership to provide a new build out. Supplemental AC is in place, Pictures attached are of recently built spaces.
- Listed lease rate plus proportional share of electrical cost
- Mostly Open Floor Plan Layout
- Space is in Excellent Condition
- Partially Built-Out as Standard Office
- Fits 34 - 108 People
- Can be combined with additional space(s) for up to 32,008 SF of adjacent space
Prime Harlem location. The building is fully renovated with 2 brand new elevators, all new and building systems. Ownership to provide a new build out. Supplemental AC is in place, Pictures attached are of recently built spaces.
- Listed lease rate plus proportional share of electrical cost
- Mostly Open Floor Plan Layout
- Space is in Excellent Condition
- Partially Built-Out as Standard Office
- Fits 18 - 100 People
- Can be combined with additional space(s) for up to 32,008 SF of adjacent space
- 25 foot ceilings - Large windows with amazing views - Column free space - Ideal for event space, fitness, creative offices, and any use that can take advantage of this amazing ceiling height
- Listed rate may not include certain utilities, building services and property expenses
- Fits 28 - 90 People
- Space is in Excellent Condition
- Open Floor Plan Layout
- Finished Ceilings: 25’
- Located in-line with other retail
| Space | Size | Term | Rental Rate | Space Use | Condition | Available |
| 2nd Floor | 2,200-6,008 SF | Negotiable | $43.00 /SF/YR $3.58 /SF/MO $258,344 /YR $21,529 /MO | Office/Medical | Partial Build-Out | Now |
| 4th Floor | 7,000-13,500 SF | Negotiable | $43.00 /SF/YR $3.58 /SF/MO $580,500 /YR $48,375 /MO | Office/Medical | Partial Build-Out | Now |
| 5th Floor | 7,000-12,500 SF | Negotiable | $43.00 /SF/YR $3.58 /SF/MO $537,500 /YR $44,792 /MO | Office/Medical | Partial Build-Out | Now |
| 6th Floor | 11,200 SF | Negotiable | $50.00 /SF/YR $4.17 /SF/MO $560,000 /YR $46,667 /MO | Office/Retail | Partial Build-Out | Now |
2nd Floor
| Size |
| 2,200-6,008 SF |
| Term |
| Negotiable |
| Rental Rate |
| $43.00 /SF/YR $3.58 /SF/MO $258,344 /YR $21,529 /MO |
| Space Use |
| Office/Medical |
| Condition |
| Partial Build-Out |
| Available |
| Now |
4th Floor
| Size |
| 7,000-13,500 SF |
| Term |
| Negotiable |
| Rental Rate |
| $43.00 /SF/YR $3.58 /SF/MO $580,500 /YR $48,375 /MO |
| Space Use |
| Office/Medical |
| Condition |
| Partial Build-Out |
| Available |
| Now |
5th Floor
| Size |
| 7,000-12,500 SF |
| Term |
| Negotiable |
| Rental Rate |
| $43.00 /SF/YR $3.58 /SF/MO $537,500 /YR $44,792 /MO |
| Space Use |
| Office/Medical |
| Condition |
| Partial Build-Out |
| Available |
| Now |
6th Floor
| Size |
| 11,200 SF |
| Term |
| Negotiable |
| Rental Rate |
| $50.00 /SF/YR $4.17 /SF/MO $560,000 /YR $46,667 /MO |
| Space Use |
| Office/Retail |
| Condition |
| Partial Build-Out |
| Available |
| Now |
2nd Floor
| Size | 2,200-6,008 SF |
| Term | Negotiable |
| Rental Rate | $43.00 /SF/YR |
| Space Use | Office/Medical |
| Condition | Partial Build-Out |
| Available | Now |
Prime Harlem location. The building is fully renovated with 2 brand new elevators, all new and building systems. Ownership to provide a new build out. Supplemental AC is in place, Pictures attached are of recently built spaces.
- Listed lease rate plus proportional share of electrical cost
- Partially Built-Out as Standard Office
- Mostly Open Floor Plan Layout
- Fits 34 - 108 People
- Space is in Excellent Condition
- Can be combined with additional space(s) for up to 32,008 SF of adjacent space
4th Floor
| Size | 7,000-13,500 SF |
| Term | Negotiable |
| Rental Rate | $43.00 /SF/YR |
| Space Use | Office/Medical |
| Condition | Partial Build-Out |
| Available | Now |
Prime Harlem location. The building is fully renovated with 2 brand new elevators, all new and building systems. Ownership to provide a new build out. Supplemental AC is in place, Pictures attached are of recently built spaces.
- Listed lease rate plus proportional share of electrical cost
- Partially Built-Out as Standard Office
- Mostly Open Floor Plan Layout
- Fits 34 - 108 People
- Space is in Excellent Condition
- Can be combined with additional space(s) for up to 32,008 SF of adjacent space
5th Floor
| Size | 7,000-12,500 SF |
| Term | Negotiable |
| Rental Rate | $43.00 /SF/YR |
| Space Use | Office/Medical |
| Condition | Partial Build-Out |
| Available | Now |
Prime Harlem location. The building is fully renovated with 2 brand new elevators, all new and building systems. Ownership to provide a new build out. Supplemental AC is in place, Pictures attached are of recently built spaces.
- Listed lease rate plus proportional share of electrical cost
- Partially Built-Out as Standard Office
- Mostly Open Floor Plan Layout
- Fits 18 - 100 People
- Space is in Excellent Condition
- Can be combined with additional space(s) for up to 32,008 SF of adjacent space
6th Floor
| Size | 11,200 SF |
| Term | Negotiable |
| Rental Rate | $50.00 /SF/YR |
| Space Use | Office/Retail |
| Condition | Partial Build-Out |
| Available | Now |
- 25 foot ceilings - Large windows with amazing views - Column free space - Ideal for event space, fitness, creative offices, and any use that can take advantage of this amazing ceiling height
- Listed rate may not include certain utilities, building services and property expenses
- Open Floor Plan Layout
- Fits 28 - 90 People
- Finished Ceilings: 25’
- Space is in Excellent Condition
- Located in-line with other retail
PROPERTY OVERVIEW
2108-2118 Adam Clayton Powell Jr Boulevard is a 7 story office building located in the Harlem/North Manhattan neighborhood of Manhattan. Transit options near 2108-2118 Adam Clayton Powell Jr Boulevard include the 2, 3 train lines which can be accessed at the 125 Street Subway Station with 4 min of walking. A, B, C, D train lines which can be accessed at the 125 Street Subway Station with 6 min of walking. A, B, C train lines which can be accessed at the 116 Street Subway Station with 12 min of walking. 2, 3 train lines which can be accessed at the 116 Street Subway Station with 13 min of walking. 2, 3 train lines which can be accessed at the 135 Street Subway Station with 14 min of walking.
- Bus Line
- Metro/Subway
- Property Manager on Site
PROPERTY FACTS
SELECT TENANTS
- FLOOR
- TENANT NAME
- 2nd
- Internal Revenue Service
- Multiple
- Shop Fair Supermarket
Presented by
Joseph A. Jemal
Alhambra Bldg | 2108-2118 Adam Clayton Powell Jr Blvd
Hmm, there seems to have been an error sending your message. Please try again.
Thanks! Your message was sent.








