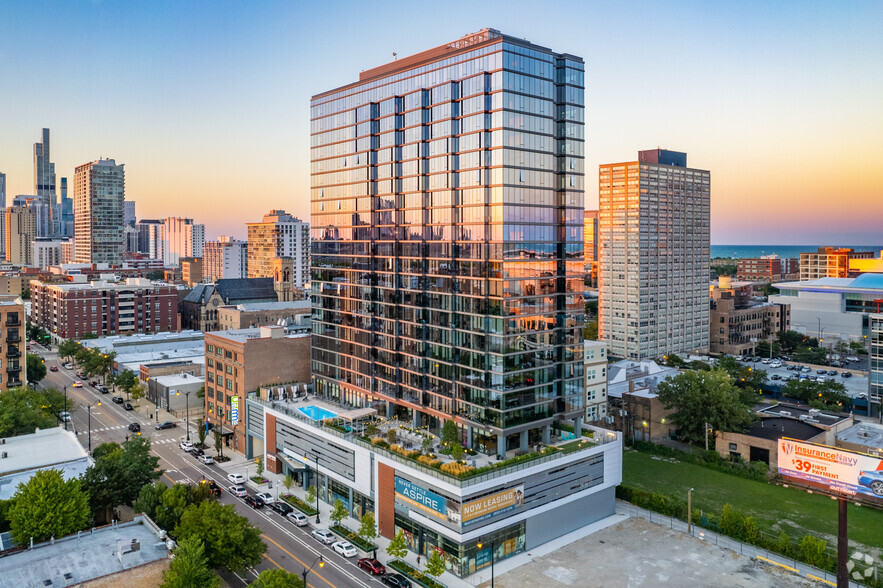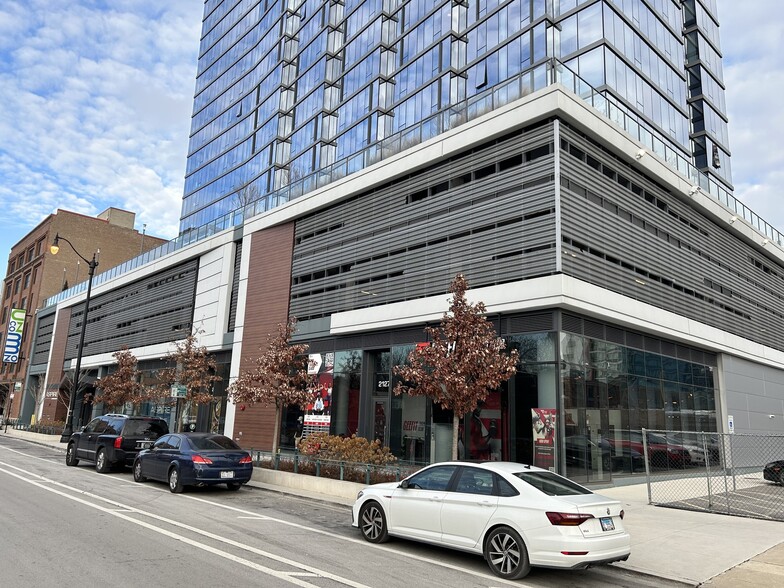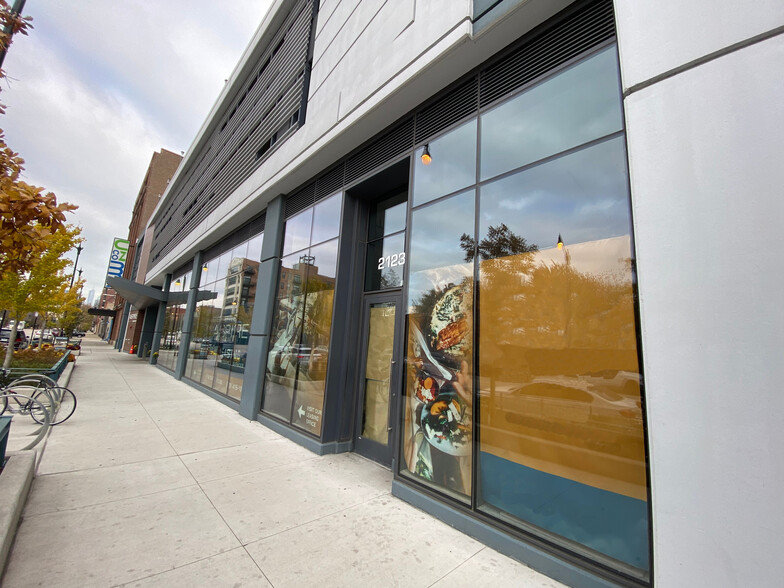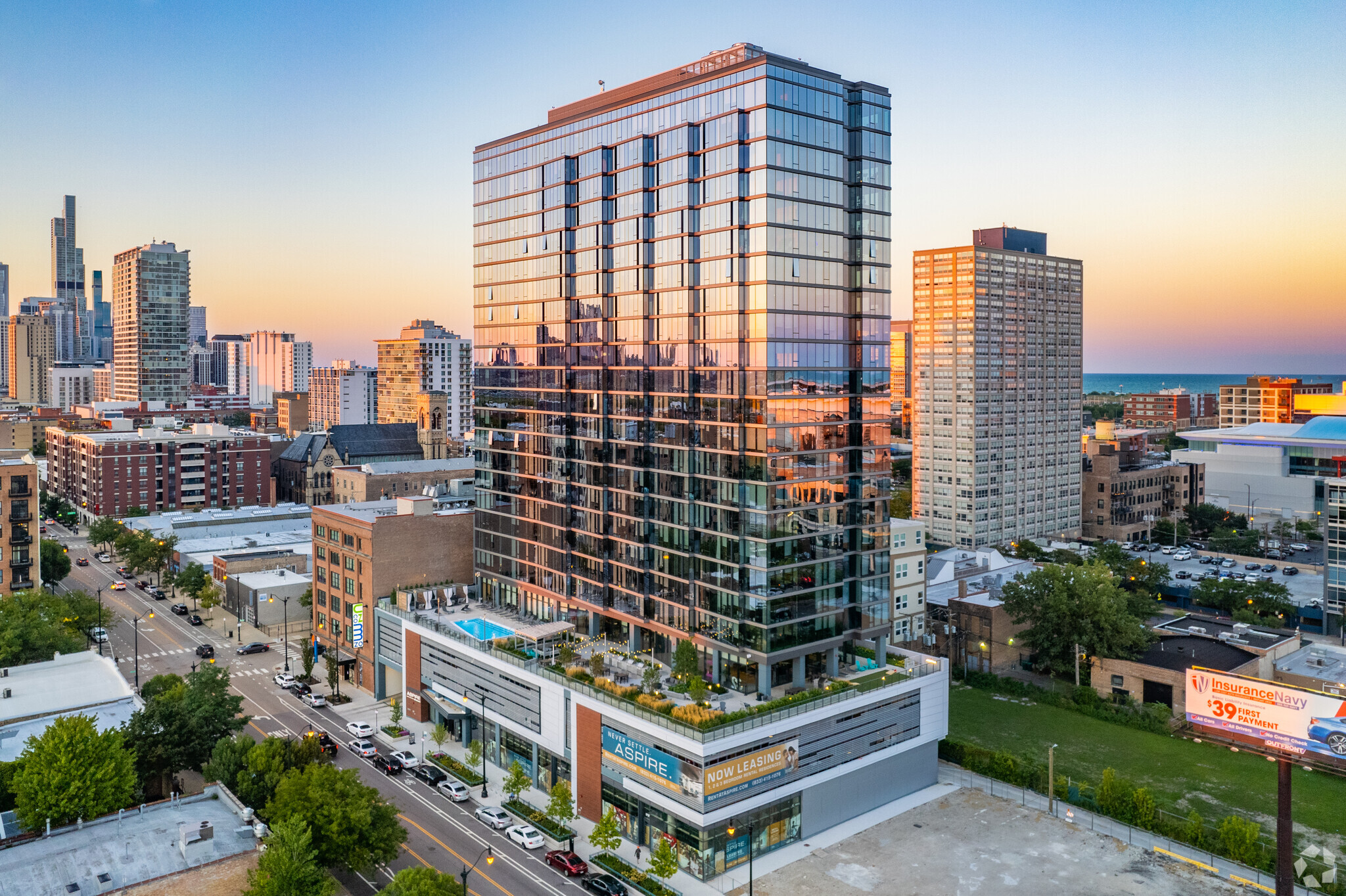
This feature is unavailable at the moment.
We apologize, but the feature you are trying to access is currently unavailable. We are aware of this issue and our team is working hard to resolve the matter.
Please check back in a few minutes. We apologize for the inconvenience.
- LoopNet Team
thank you

Your email has been sent!
Aspire Residences 2111 S Wabash Ave
1,766 - 20,010 SF of 5-Star Office/Retail Space Available in Chicago, IL 60616



Highlights
- South Loop retail/office space on ground floor of Aspire - 275-unit luxury apartment building
- 1,766-6,670 SF of retail/office space w/ substantial frontage on Wabash Ave | Divisible to 1,766, 3,532, 3138 & 6,670 SF spaces
- Across the street from the new $50MM CTA Green Line train station
- Serving affluent & dense neighborhood w/ average income well over $100,000 | Steps to Wintrust Arena, McCormick Place, new Marriott Marquis & Hilton
- Existing 3,138 SF space is a 2nd generation space, ready to go for a new tenant - currently a fitness use
- Many possible retail or office uses | Parking available | Immediate availability
all available spaces(3)
Display Rental Rate as
- Space
- Size
- Term
- Rental Rate
- Space Use
- Condition
- Available
Can be combined to include 3,532 (space 2) or 6,670 SF (entire ground floor space)
- Lease rate does not include certain property expenses
- Can be combined with additional space(s) for up to 13,340 SF of adjacent space
- Fits 5 - 54 People
Can be combined to include 3,532 or 6,670 SF (entire ground floor space)
- Lease rate does not include certain property expenses
- Can be combined with additional space(s) for up to 13,340 SF of adjacent space
- Fits 5 - 54 People
2nd generation fully functional retail space, ready to go for a new tenant. Currently operating as a fitness studio Can be combined to full floor 6670 SF
- Lease rate does not include certain property expenses
- Fits 8 - 54 People
| Space | Size | Term | Rental Rate | Space Use | Condition | Available |
| 1st Floor, Ste Space 1 | 1,766-6,670 SF | Negotiable | $26.00 /SF/YR $2.17 /SF/MO $173,420 /YR $14,452 /MO | Office/Retail | - | Now |
| 1st Floor, Ste Space 2 | 1,766-6,670 SF | Negotiable | $26.00 /SF/YR $2.17 /SF/MO $173,420 /YR $14,452 /MO | Office/Retail | - | Now |
| 1st Floor, Ste Space 3 | 3,138-6,670 SF | Negotiable | $26.00 /SF/YR $2.17 /SF/MO $173,420 /YR $14,452 /MO | Office/Retail | - | Now |
1st Floor, Ste Space 1
| Size |
| 1,766-6,670 SF |
| Term |
| Negotiable |
| Rental Rate |
| $26.00 /SF/YR $2.17 /SF/MO $173,420 /YR $14,452 /MO |
| Space Use |
| Office/Retail |
| Condition |
| - |
| Available |
| Now |
1st Floor, Ste Space 2
| Size |
| 1,766-6,670 SF |
| Term |
| Negotiable |
| Rental Rate |
| $26.00 /SF/YR $2.17 /SF/MO $173,420 /YR $14,452 /MO |
| Space Use |
| Office/Retail |
| Condition |
| - |
| Available |
| Now |
1st Floor, Ste Space 3
| Size |
| 3,138-6,670 SF |
| Term |
| Negotiable |
| Rental Rate |
| $26.00 /SF/YR $2.17 /SF/MO $173,420 /YR $14,452 /MO |
| Space Use |
| Office/Retail |
| Condition |
| - |
| Available |
| Now |
1st Floor, Ste Space 1
| Size | 1,766-6,670 SF |
| Term | Negotiable |
| Rental Rate | $26.00 /SF/YR |
| Space Use | Office/Retail |
| Condition | - |
| Available | Now |
Can be combined to include 3,532 (space 2) or 6,670 SF (entire ground floor space)
- Lease rate does not include certain property expenses
- Fits 5 - 54 People
- Can be combined with additional space(s) for up to 13,340 SF of adjacent space
1st Floor, Ste Space 2
| Size | 1,766-6,670 SF |
| Term | Negotiable |
| Rental Rate | $26.00 /SF/YR |
| Space Use | Office/Retail |
| Condition | - |
| Available | Now |
Can be combined to include 3,532 or 6,670 SF (entire ground floor space)
- Lease rate does not include certain property expenses
- Fits 5 - 54 People
- Can be combined with additional space(s) for up to 13,340 SF of adjacent space
1st Floor, Ste Space 3
| Size | 3,138-6,670 SF |
| Term | Negotiable |
| Rental Rate | $26.00 /SF/YR |
| Space Use | Office/Retail |
| Condition | - |
| Available | Now |
2nd generation fully functional retail space, ready to go for a new tenant. Currently operating as a fitness studio Can be combined to full floor 6670 SF
- Lease rate does not include certain property expenses
- Fits 8 - 54 People
About the Property
Dynamic retail space available in Chicago's South Loop near McCormick Place and the Wintrust Arena and Event Center. Three distinct spaces ranging from 1,766 - 6,670 SF are available on the ground floor of Aspire, a 275-unit luxury apartment building. All spaces have substantial frontage on Wabash Ave. There is an existing 3138 SF 2nd generation space - ready to go for a new tenant - currently situated as a fitness concept. Situated in the South Loop, one of Chicago's most popular and evolving areas, this property provides prospective tenants the ability to be located adjacent to, McCormick Place, the Wintrust Arena, the 1,200-room Marriott Marquis, new 600-room multi-flag Hilton hotel, excellent restaurants, world-class museums, the Motor Row entertainment district and thousands of area residents. Off-street parking is available for tenants. This property is also across the street from the Cermak Green Line CTA station. Perfect for retail, restaurant, medical office, fitness, salon, etc.
PROPERTY FACTS FOR 2111 S Wabash Ave , Chicago, IL 60616
| Total Space Available | 20,010 SF | Property Subtype | Apartment |
| No. Units | 275 | Apartment Style | High Rise |
| Min. Divisible | 1,766 SF | Building Size | 200,000 SF |
| Max. Contiguous | 13,340 SF | Year Built | 2020 |
| Property Type | Multifamily |
| Total Space Available | 20,010 SF |
| No. Units | 275 |
| Min. Divisible | 1,766 SF |
| Max. Contiguous | 13,340 SF |
| Property Type | Multifamily |
| Property Subtype | Apartment |
| Apartment Style | High Rise |
| Building Size | 200,000 SF |
| Year Built | 2020 |
Features and Amenities
- Business Center
- Fitness Center
- Pool
- LEED Certified - Silver
- Cabana
- Dry Cleaning Service
- Gameroom
- Grill
- Guest Apartment
- Package Service
- Pet Play Area
- Bicycle Storage
- Conference Rooms
- Lounge
Sustainability
Sustainability
LEED Certification Developed by the U.S. Green Building Council (USGBC), the Leadership in Energy and Environmental Design (LEED) is a green building certification program focused on the design, construction, operation, and maintenance of green buildings, homes, and neighborhoods, which aims to help building owners and operators be environmentally responsible and use resources efficiently. LEED certification is a globally recognized symbol of sustainability achievement and leadership. To achieve LEED certification, a project earns points by adhering to prerequisites and credits that address carbon, energy, water, waste, transportation, materials, health and indoor environmental quality. Projects go through a verification and review process and are awarded points that correspond to a level of LEED certification: Platinum (80+ points) Gold (60-79 points) Silver (50-59 points) Certified (40-49 points)
Presented by

Aspire Residences | 2111 S Wabash Ave
Hmm, there seems to have been an error sending your message. Please try again.
Thanks! Your message was sent.








