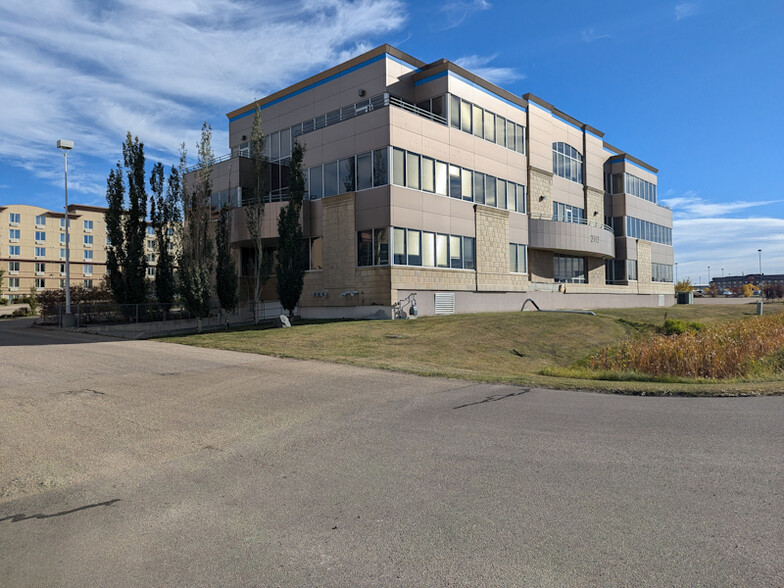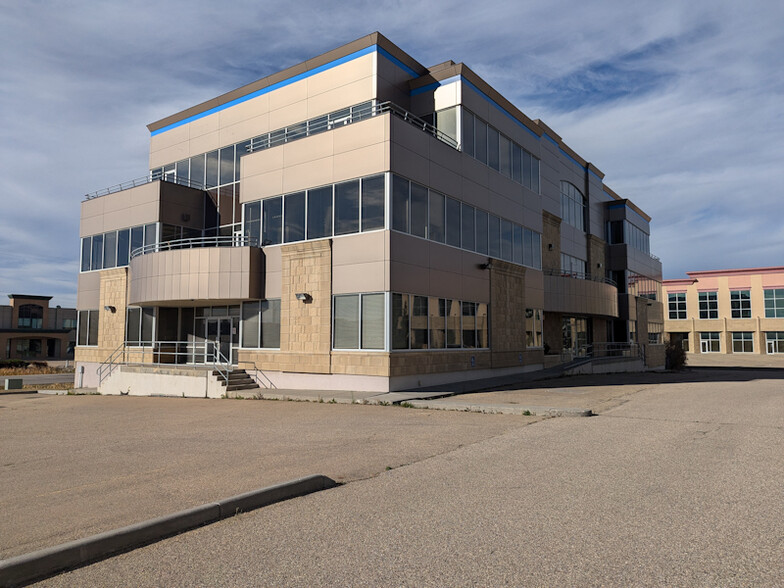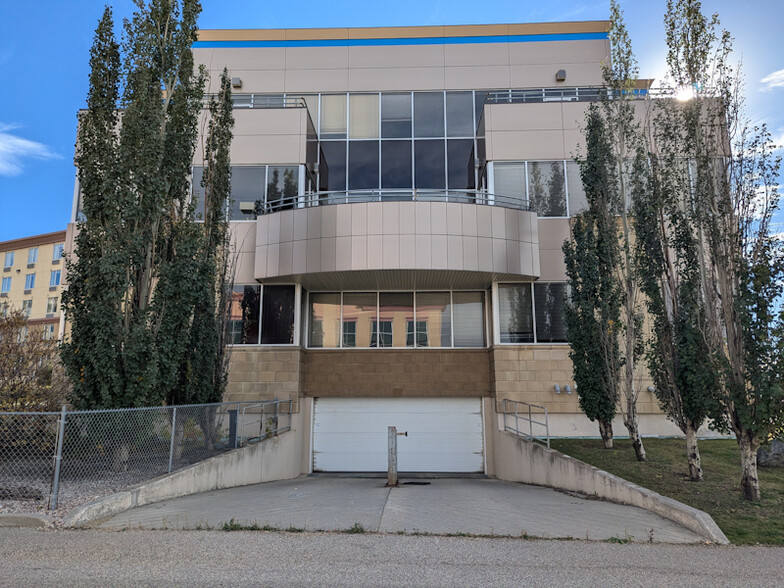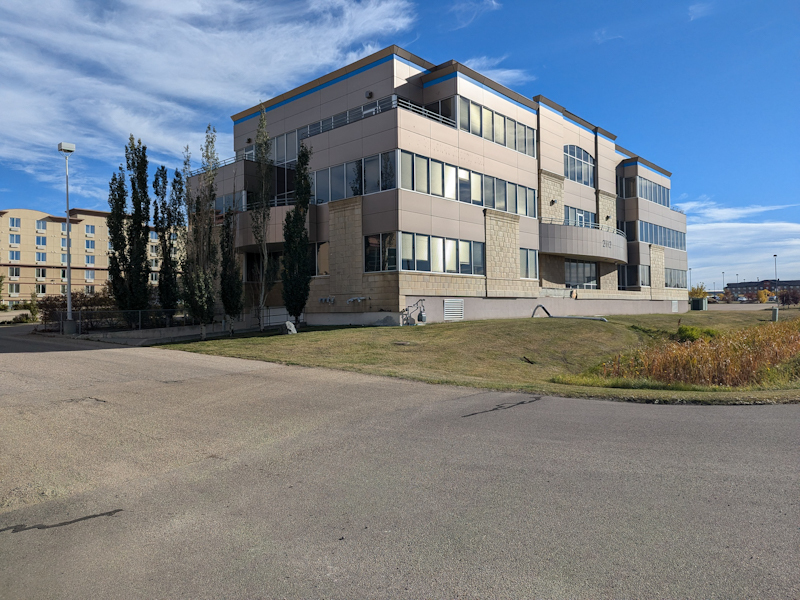2112 Premier Way
27,231 SF Office Building Sherwood Park, AB T8H 2G4 $4,115,083 USD ($151 USD/SF)



Investment Highlights
- 27,231 sq ft ± on 3 floors
- 67 surface and 24 underground parking stalls
- Built out office space (see attached floor plans)
- 10,292 sq ft ± heated underground parking
- Elevator to all 4 floors
- Multiple boardrooms, kitchens and decks
Financial Summary (Actual - 2024) Click Here to Access |
Annual (USD) | Annual Per SF (USD) |
|---|---|---|
| Taxes |
$99,999

|
$9.99

|
| Operating Expenses |
$99,999

|
$9.99

|
| Total Expenses |
$99,999

|
$9.99

|
Property Facts
Sale Type
Investment or Owner User
Property Type
Office
Building Size
27,231 SF
Building Class
C
Year Built
2010
Price
$4,115,083 USD
Price Per SF
$151 USD
Tenancy
Single
Building Height
3 Stories
Typical Floor Size
9,099 SF
Slab To Slab
12’
Building FAR
0.64
Lot Size
0.98 AC
Zoning
DC-10 "B" - Direct Control (Area B)
Parking
91 Spaces (3.33 Spaces per 1,000 SF Leased)
Amenities
- Signage
- Reception
- Balcony
1 of 1





