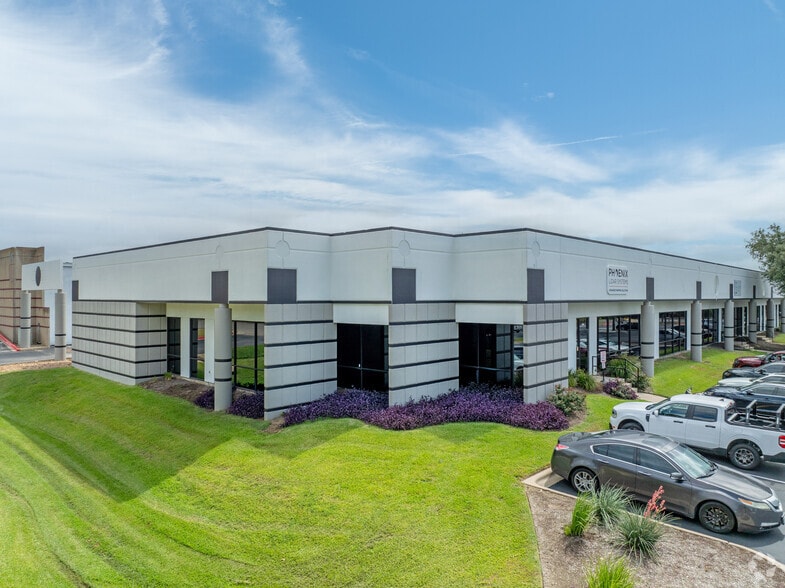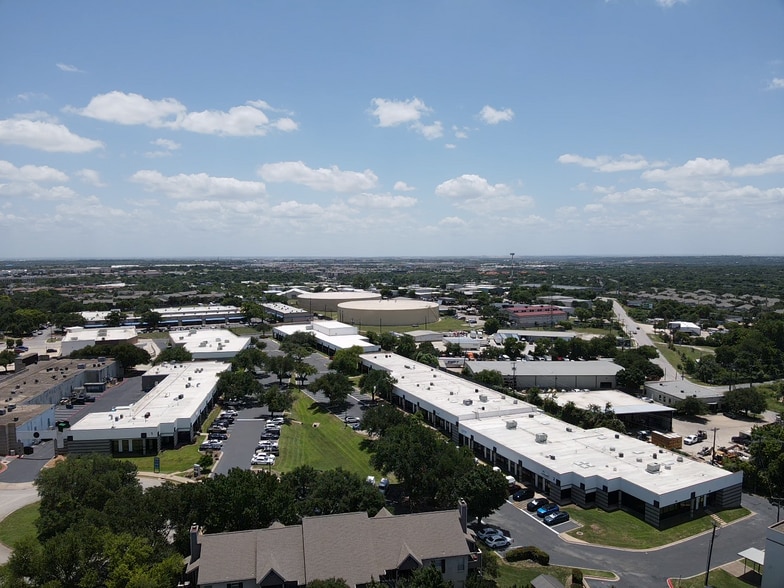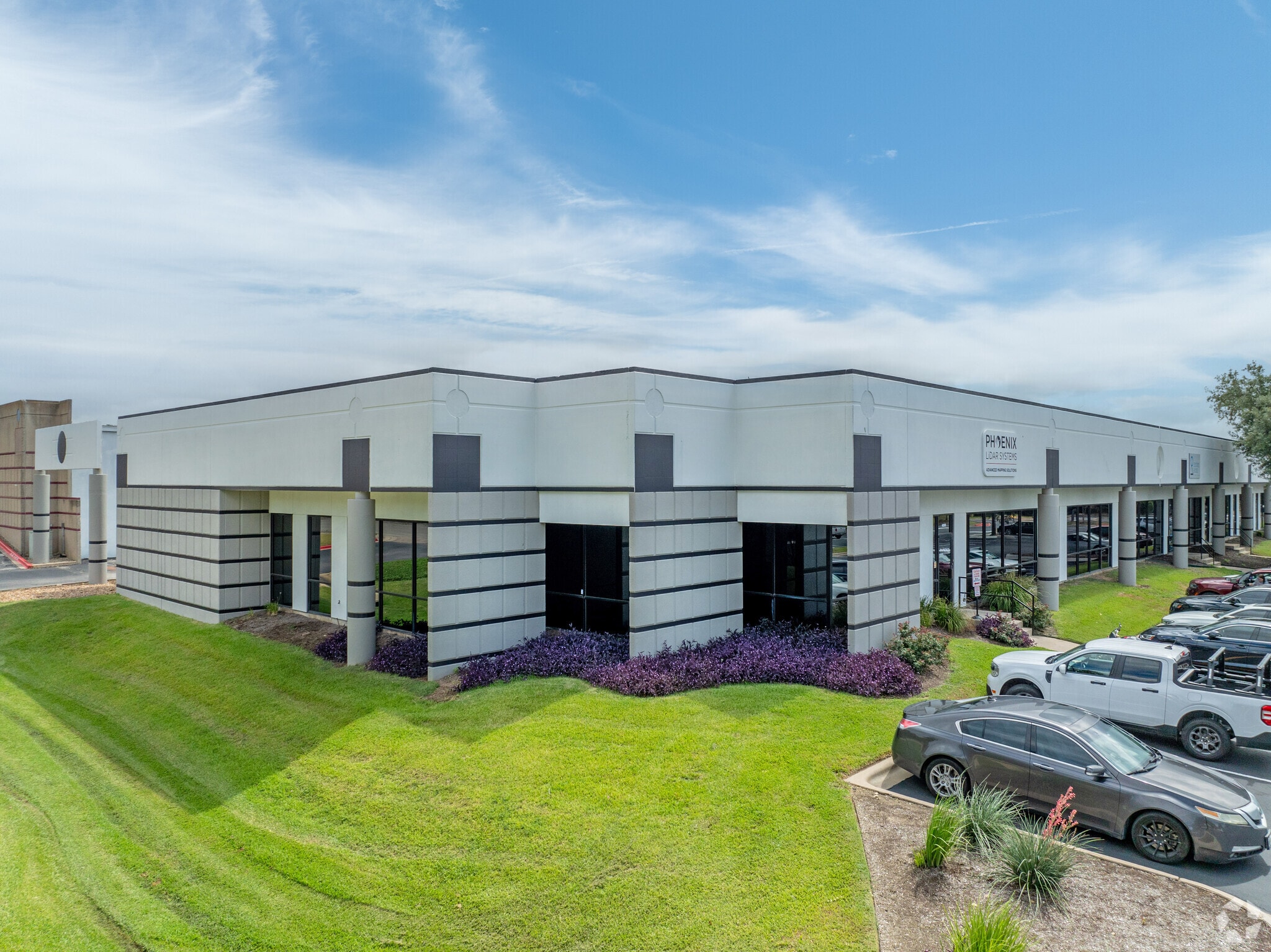Your email has been sent.
PARK HIGHLIGHTS
- Recently upgraded building ideal for users needing office and warehouse space, featuring new HVAC, heavy power, and dock-high and grade-level doors.
- Perfectly positioned on Wells Branch Parkway with ample parking, within a three-minute drive to MoPac Expressway and a four-minute drive to I-35.
- Popular shopping destinations, including The Domain, The Arboretum, and Gateway Shopping Center, are just a 10-minute drive.
- Move-in-ready, 100% air-conditioned suites with high-end space office finishes and large exterior windows providing abundant natural light.
- Amenities less than 2 miles away include Walgreens, Subway, The Rolling Rooster, Taco Cabana, H-E-B, and multiple hotels.
- Heavy 3-phase power, up to 3,000 amps, is available, providing robust electrical power supply for diverse operations.
PARK FACTS
FEATURES AND AMENITIES
- Signage
- Signalized Intersection
- Tenant Controlled HVAC
ALL AVAILABLE SPACES(4)
Display Rental Rate as
- SPACE
- SIZE
- TERM
- RENTAL RATE
- SPACE USE
- CONDITION
- AVAILABLE
- Includes 9,106 SF of dedicated office space
- Can be combined with additional space(s) for up to 22,247 SF of adjacent space
- 100% HVAC
- Recently renovated
- High End Trophy Space
- 2 Drive Ins
- Heavy Power - 3phase 2,000amps
- Includes 2,173 SF of dedicated office space
- Space is in Excellent Condition
- 100% HVAC
- 2 Drive Ins
- Can be combined with additional space(s) for up to 22,247 SF of adjacent space
| Space | Size | Term | Rental Rate | Space Use | Condition | Available |
| 1st Floor - 3000 | 11,383 SF | Negotiable | Upon Request Upon Request Upon Request Upon Request | Flex | Full Build-Out | Now |
| 1st Floor - 3100 | 10,864 SF | Negotiable | Upon Request Upon Request Upon Request Upon Request | Industrial | Full Build-Out | Now |
2113 Wells Branch Pky - 1st Floor - 3000
2113 Wells Branch Pky - 1st Floor - 3100
- SPACE
- SIZE
- TERM
- RENTAL RATE
- SPACE USE
- CONDITION
- AVAILABLE
- Includes 3,865 SF of dedicated office space
- Space is in Excellent Condition
- Central Air Conditioning
- Private Restrooms
- Natural Light
- Heavy Power - 3phase 3,000amps
- Recently renovated
- 1 Drive Bay
- 5 Loading Docks
- Reception Area
- Plug & Play
- 100% HVAC
- Dock high and grade level loading
| Space | Size | Term | Rental Rate | Space Use | Condition | Available |
| 1st Floor - 5400 | 27,340 SF | Negotiable | Upon Request Upon Request Upon Request Upon Request | Industrial | Spec Suite | Now |
2113 Wells Branch Pky - 1st Floor - 5400
- SPACE
- SIZE
- TERM
- RENTAL RATE
- SPACE USE
- CONDITION
- AVAILABLE
- Includes 2,954 SF of dedicated office space
- 3 Loading Docks
- Dock High Loading
- Space is in Excellent Condition
- 100% HVAC
- Heavy Power - 3phase 800amps
| Space | Size | Term | Rental Rate | Space Use | Condition | Available |
| 1st Floor - 6500 | 8,442 SF | Negotiable | Upon Request Upon Request Upon Request Upon Request | Flex | Full Build-Out | Now |
2113 Wells Branch Pky - 1st Floor - 6500
2113 Wells Branch Pky - 1st Floor - 3000
| Size | 11,383 SF |
| Term | Negotiable |
| Rental Rate | Upon Request |
| Space Use | Flex |
| Condition | Full Build-Out |
| Available | Now |
- Includes 9,106 SF of dedicated office space
- High End Trophy Space
- Can be combined with additional space(s) for up to 22,247 SF of adjacent space
- 2 Drive Ins
- 100% HVAC
- Heavy Power - 3phase 2,000amps
- Recently renovated
2113 Wells Branch Pky - 1st Floor - 3100
| Size | 10,864 SF |
| Term | Negotiable |
| Rental Rate | Upon Request |
| Space Use | Industrial |
| Condition | Full Build-Out |
| Available | Now |
- Includes 2,173 SF of dedicated office space
- 2 Drive Ins
- Space is in Excellent Condition
- Can be combined with additional space(s) for up to 22,247 SF of adjacent space
- 100% HVAC
2113 Wells Branch Pky - 1st Floor - 5400
| Size | 27,340 SF |
| Term | Negotiable |
| Rental Rate | Upon Request |
| Space Use | Industrial |
| Condition | Spec Suite |
| Available | Now |
- Includes 3,865 SF of dedicated office space
- 1 Drive Bay
- Space is in Excellent Condition
- 5 Loading Docks
- Central Air Conditioning
- Reception Area
- Private Restrooms
- Plug & Play
- Natural Light
- 100% HVAC
- Heavy Power - 3phase 3,000amps
- Dock high and grade level loading
- Recently renovated
2113 Wells Branch Pky - 1st Floor - 6500
| Size | 8,442 SF |
| Term | Negotiable |
| Rental Rate | Upon Request |
| Space Use | Flex |
| Condition | Full Build-Out |
| Available | Now |
- Includes 2,954 SF of dedicated office space
- Space is in Excellent Condition
- 3 Loading Docks
- 100% HVAC
- Dock High Loading
- Heavy Power - 3phase 800amps
SELECT TENANTS AT THIS PROPERTY
- FLOOR
- TENANT NAME
- INDUSTRY
- 1st
- Escape Hour Austin
- Services
- 1st
- HIMS, Inc
- Health Care and Social Assistance
- 1st
- HomeTeam Pest Defense
- Services
- 1st
- SlieaGen LLC
- Professional, Scientific, and Technical Services
PARK OVERVIEW
2113 Wells Branch Parkway is a four-building business park with office, flex, and industrial space in North Central Austin. The recently upgraded property features fully air-conditioned suites with HVAC units replaced in 2020 and 3,000 amps of 480-volt, 3-phase power. Nestled into beautifully landscaped grounds, the well-maintained property offers move-in-ready offices with high-end finishes and large floor-to-ceiling windows flooding the space with light. 2113 Wells Branch Parkway is perfect for small office users requiring warehouse space and dock-door access. Ideally located along Wells Branch Parkway, the complex is 1 mile from the intersection of Howard Lane and the MoPac Expressway, offering exceptional connectivity and seamless access to a wealth of amenities. This strategic location affords tenants a short walk to Papa John's Pizza, Crawfish Shack & Oyster Bar, and CVS Pharmacy next door. The Shops at Wells Branch with Subway, The Rolling Rooster, and McDonald's are located within a mile.
Presented by

Wells Branch Parkway | Austin, TX 78728
Hmm, there seems to have been an error sending your message. Please try again.
Thanks! Your message was sent.






