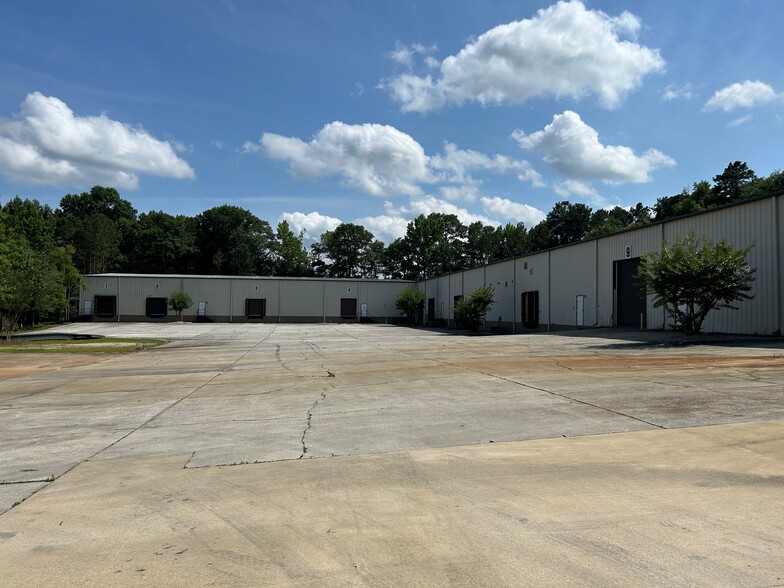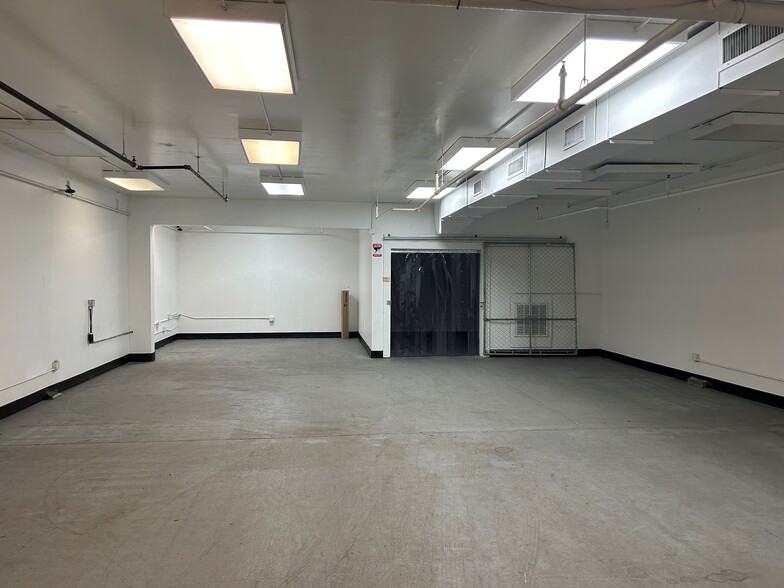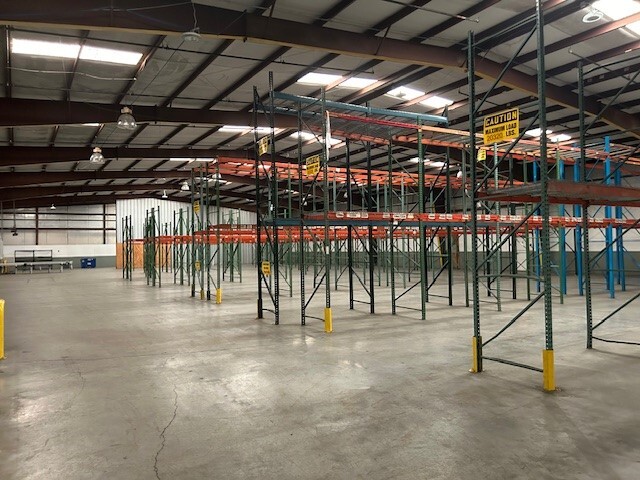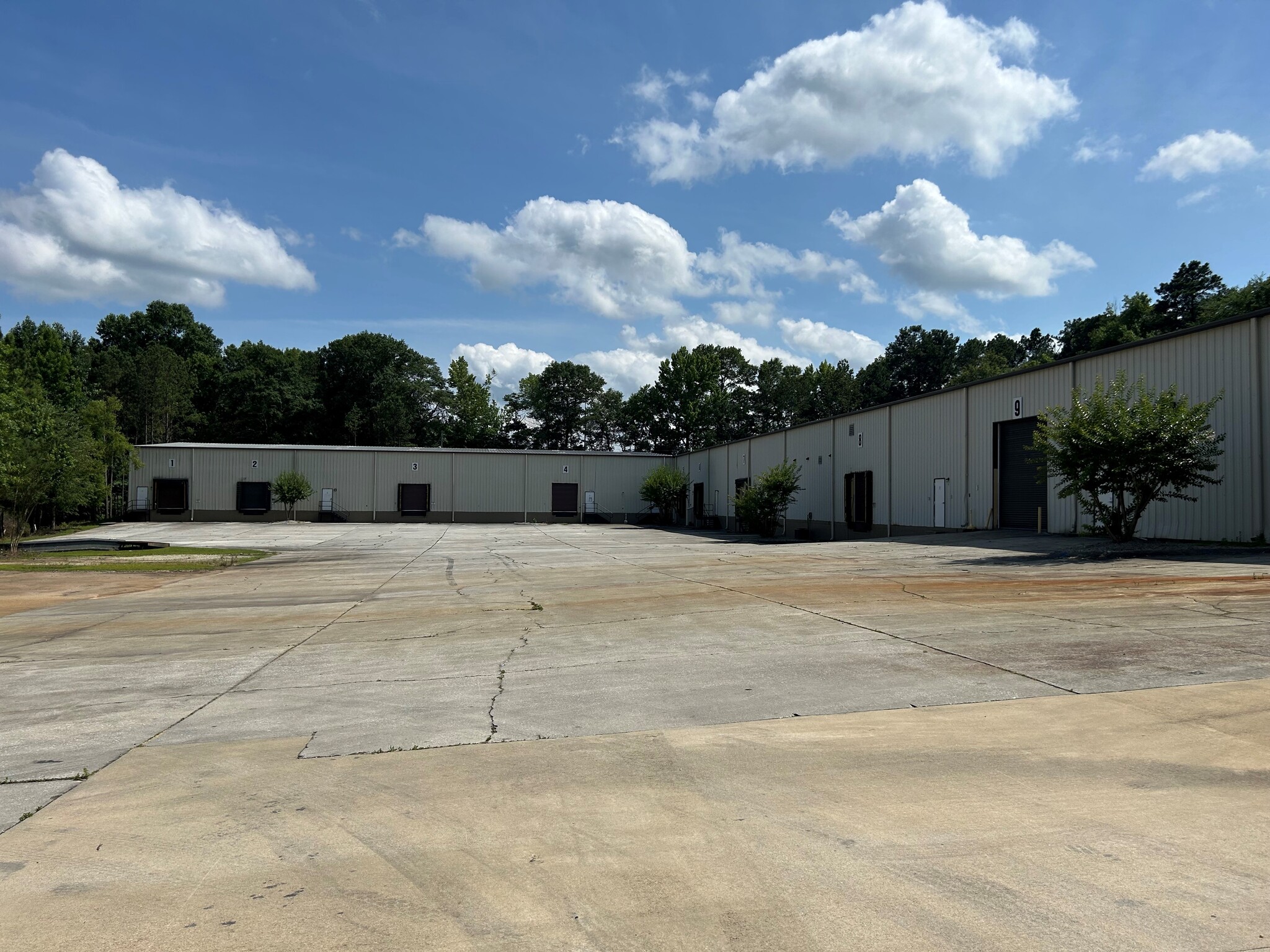Your email has been sent.
McMillan Distribution Warehouse 2117 McMillan St 55,000 SF of Industrial Space Available in Auburn, AL 36832



HIGHLIGHTS
- 1,200 amps 3 phase electrical in the 55,000 square feet available
FEATURES
ALL AVAILABLE SPACE(1)
Display Rental Rate as
- SPACE
- SIZE
- TERM
- RENTAL RATE
- SPACE USE
- CONDITION
- AVAILABLE
55,000 square feet available for lease that can be subdivided. Eight dock-high loading docks and two drive-in loading areas. The eave height is approximately 20 feet. Two small office areas of 120 and 105 square feet and approximately 2,420 square feet of finished space. Mezzanine storage is available. There are three restrooms and two have showers/lockers. Clear Ceiling Height ranges from approximately 16 to 21 feet. The space is leased on a triple net basis and the estimate for common area maintenance, taxes, and insurance is $0.70 per square foot annually. The space can be split into increments of approximately 27,500 square feet.
- 8 dock-high loading areas and two drive-in doors
| Space | Size | Term | Rental Rate | Space Use | Condition | Available |
| 1st Floor | 55,000 SF | 5-10 Years | Upon Request Upon Request Upon Request Upon Request | Industrial | - | Now |
1st Floor
| Size |
| 55,000 SF |
| Term |
| 5-10 Years |
| Rental Rate |
| Upon Request Upon Request Upon Request Upon Request |
| Space Use |
| Industrial |
| Condition |
| - |
| Available |
| Now |
1st Floor
| Size | 55,000 SF |
| Term | 5-10 Years |
| Rental Rate | Upon Request |
| Space Use | Industrial |
| Condition | - |
| Available | Now |
55,000 square feet available for lease that can be subdivided. Eight dock-high loading docks and two drive-in loading areas. The eave height is approximately 20 feet. Two small office areas of 120 and 105 square feet and approximately 2,420 square feet of finished space. Mezzanine storage is available. There are three restrooms and two have showers/lockers. Clear Ceiling Height ranges from approximately 16 to 21 feet. The space is leased on a triple net basis and the estimate for common area maintenance, taxes, and insurance is $0.70 per square foot annually. The space can be split into increments of approximately 27,500 square feet.
- 8 dock-high loading areas and two drive-in doors
PROPERTY OVERVIEW
Warehouse building for distribution or manufacturing use in the Auburn Industrial Park. One building consists of approximately 20,000 square feet, and the other approximately 55,000 square feet. The buildings are sprinklered. 1,200 amps, 3-phase in the 55,000 square feet available. The space can be split into increments of 27,500 square feet.
WAREHOUSE FACILITY FACTS
Presented by

McMillan Distribution Warehouse | 2117 McMillan St
Hmm, there seems to have been an error sending your message. Please try again.
Thanks! Your message was sent.


