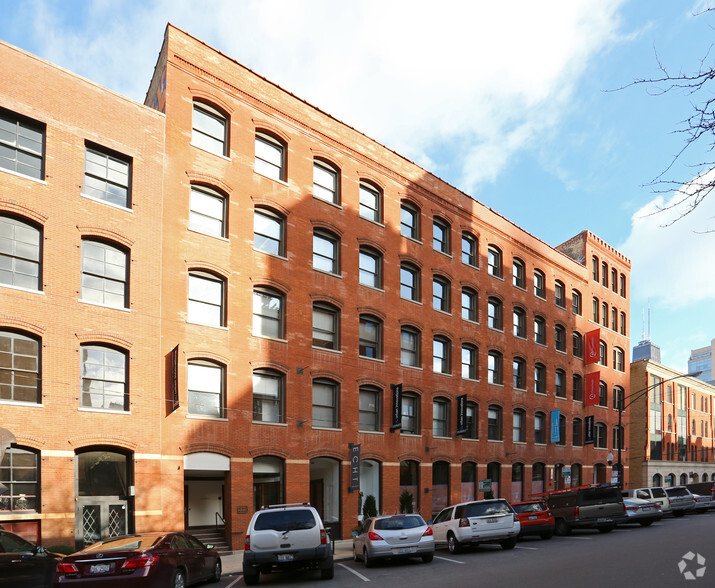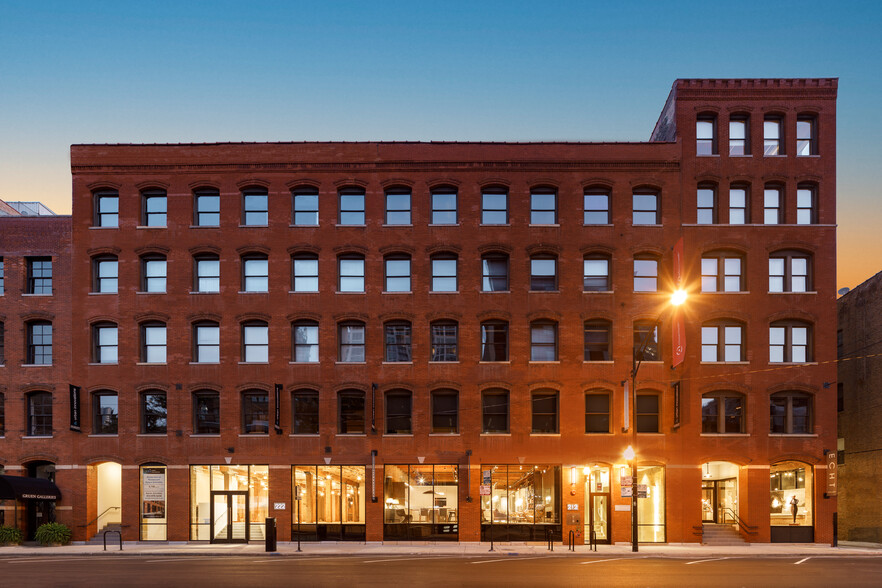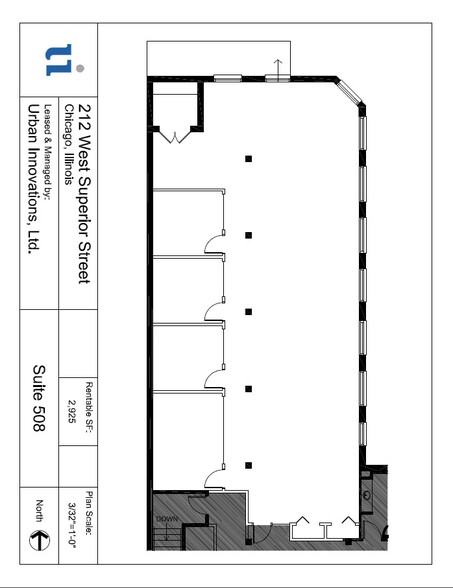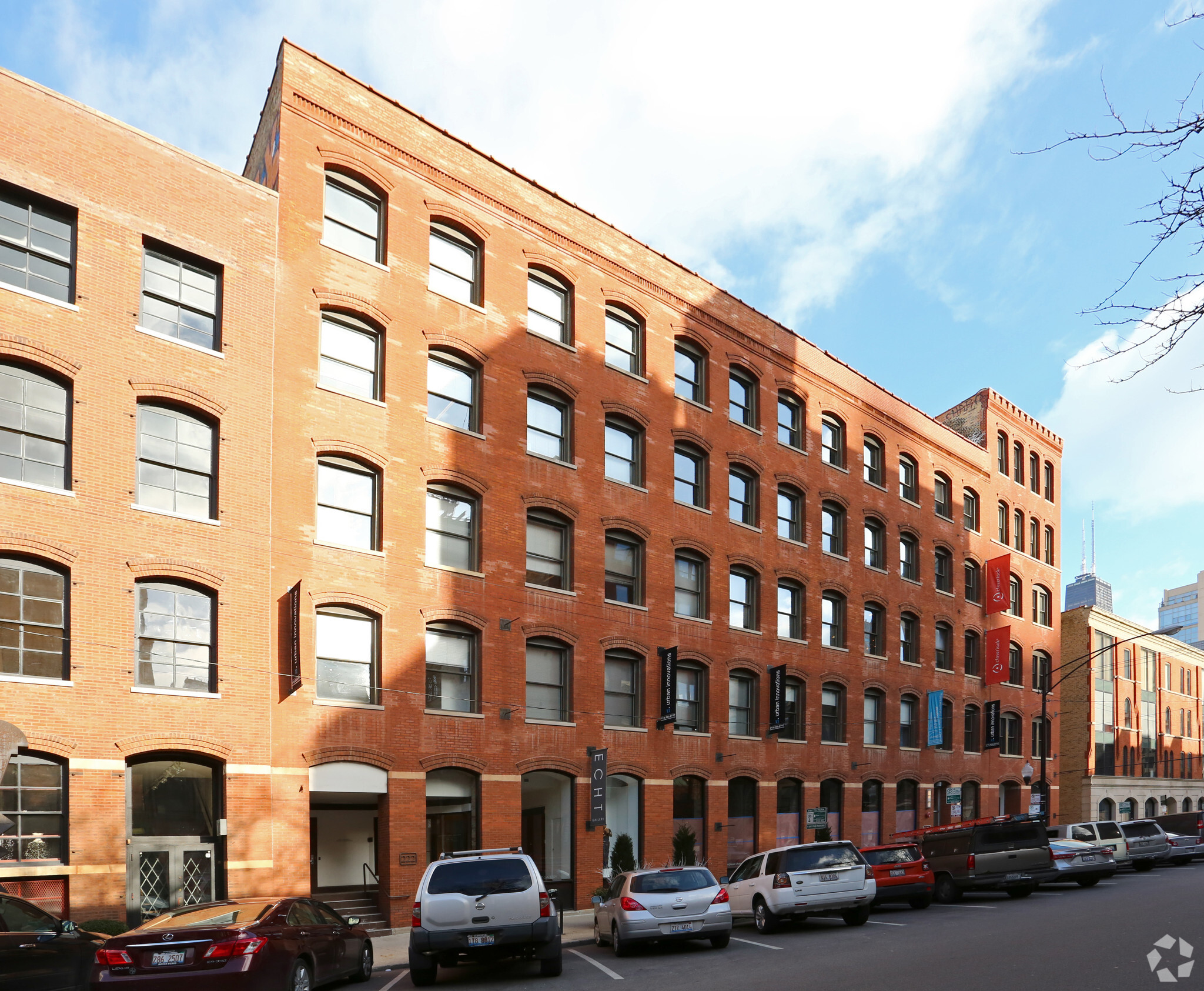212 W Superior St
2,060 - 10,223 SF of Office Space Available in Chicago, IL 60654




ALL AVAILABLE SPACES(4)
Display Rental Rate as
- SPACE
- SIZE
- TERM
- RENTAL RATE
- SPACE USE
- CONDITION
- AVAILABLE
2,060 square foot office space available for lease.
- Listed rate may not include certain utilities, building services and property expenses
- Mostly Open Floor Plan Layout
- Fully Built-Out as Standard Office
- Space is in Excellent Condition
2,378 square foot office space available for lease.
- Listed rate may not include certain utilities, building services and property expenses
- Mostly Open Floor Plan Layout
- Fully Built-Out as Standard Office
- Space is in Excellent Condition
2,860 square foot office space available for lease.
- Listed rate may not include certain utilities, building services and property expenses
- Mostly Open Floor Plan Layout
- Fully Built-Out as Standard Office
- Space is in Excellent Condition
2,925 square foot office space available for lease.
- Listed rate may not include certain utilities, building services and property expenses
- Mostly Open Floor Plan Layout
- Space is in Excellent Condition
- Fully Built-Out as Standard Office
- 4 Private Offices
| Space | Size | Term | Rental Rate | Space Use | Condition | Available |
| 2nd Floor, Ste 202 | 2,060 SF | 1-10 Years | $32.50 /SF/YR | Office | Full Build-Out | Now |
| 2nd Floor, Ste 204 | 2,378 SF | 1-10 Years | $35.00 /SF/YR | Office | Full Build-Out | April 01, 2025 |
| 5th Floor, Ste 505 | 2,860 SF | 1-10 Years | $36.50 /SF/YR | Office | Full Build-Out | Now |
| 5th Floor, Ste 508 | 2,925 SF | 1-10 Years | $32.50 /SF/YR | Office | Full Build-Out | Now |
2nd Floor, Ste 202
| Size |
| 2,060 SF |
| Term |
| 1-10 Years |
| Rental Rate |
| $32.50 /SF/YR |
| Space Use |
| Office |
| Condition |
| Full Build-Out |
| Available |
| Now |
2nd Floor, Ste 204
| Size |
| 2,378 SF |
| Term |
| 1-10 Years |
| Rental Rate |
| $35.00 /SF/YR |
| Space Use |
| Office |
| Condition |
| Full Build-Out |
| Available |
| April 01, 2025 |
5th Floor, Ste 505
| Size |
| 2,860 SF |
| Term |
| 1-10 Years |
| Rental Rate |
| $36.50 /SF/YR |
| Space Use |
| Office |
| Condition |
| Full Build-Out |
| Available |
| Now |
5th Floor, Ste 508
| Size |
| 2,925 SF |
| Term |
| 1-10 Years |
| Rental Rate |
| $32.50 /SF/YR |
| Space Use |
| Office |
| Condition |
| Full Build-Out |
| Available |
| Now |
PROPERTY OVERVIEW
This 6-story heavy timber and brick loft office building is located in Chicago’s vibrant River North Gallery District saturated with popular restaurants and art galleries. The property’s prominent location provides tenants excellent access to CTA train and bus lines, DIVVY bicycle stations and the Kennedy Expressway.
- 24 Hour Access
- Controlled Access
- Metro/Subway
- Security System
- Energy Star Labeled
- Central Heating
- Air Conditioning


















