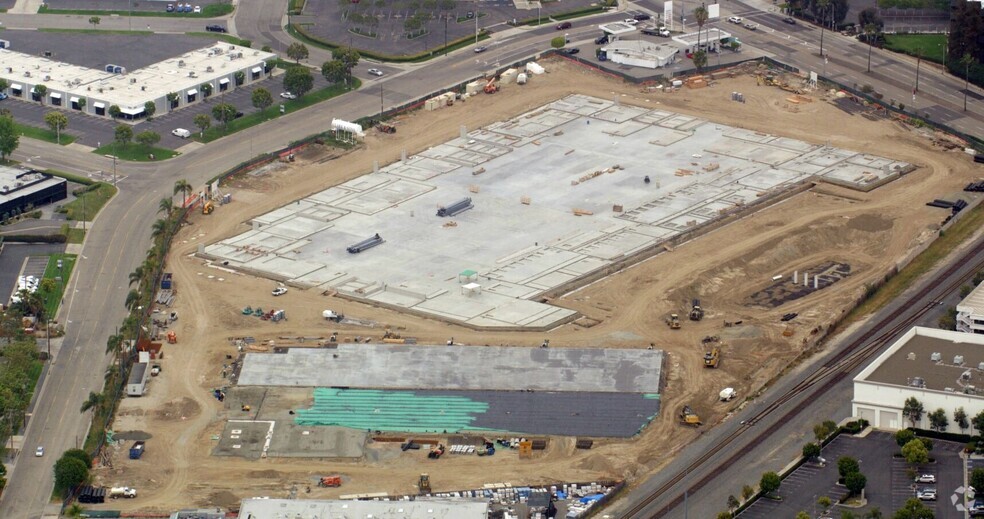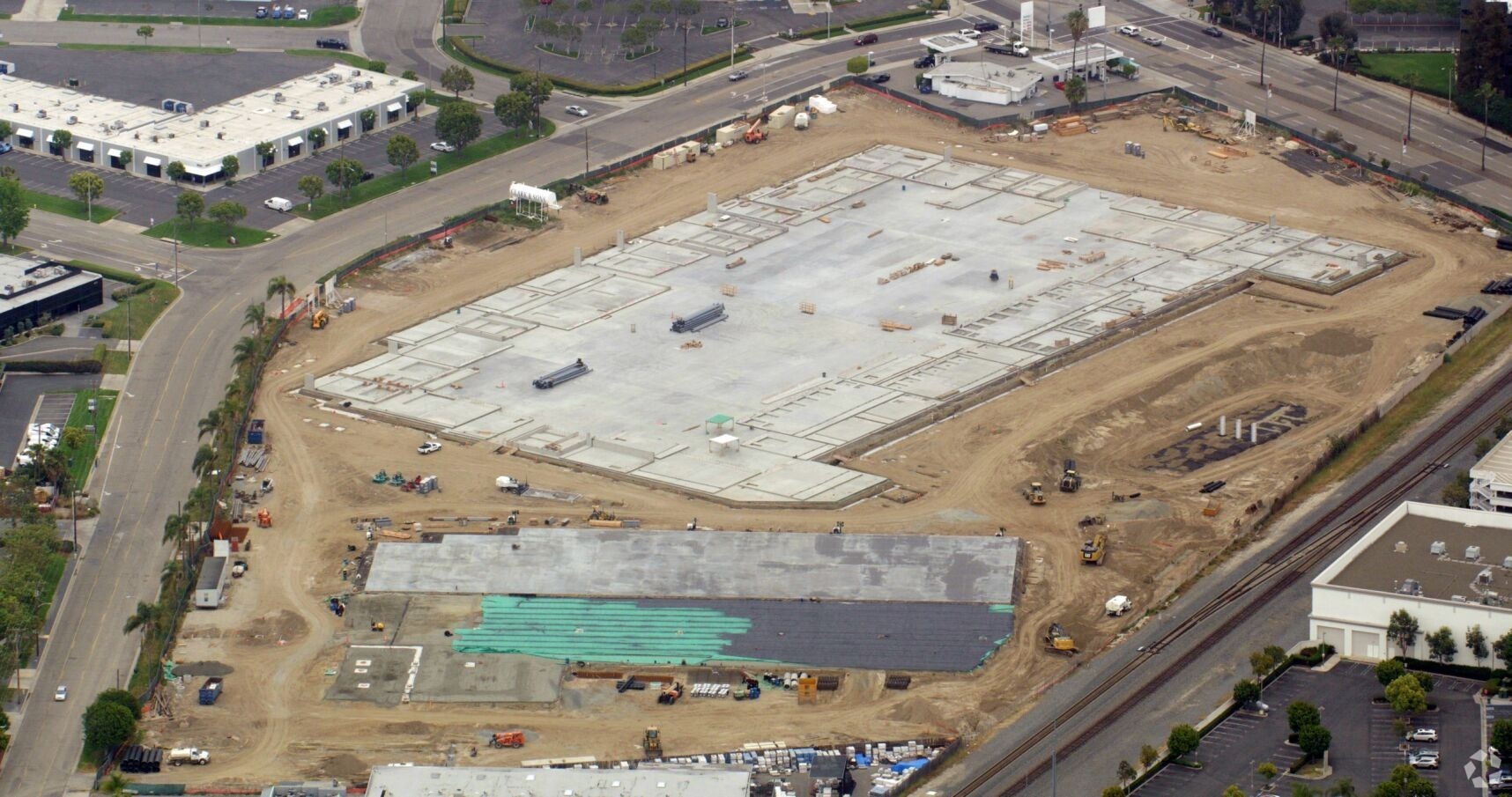
This feature is unavailable at the moment.
We apologize, but the feature you are trying to access is currently unavailable. We are aware of this issue and our team is working hard to resolve the matter.
Please check back in a few minutes. We apologize for the inconvenience.
- LoopNet Team
thank you

Your email has been sent!
Stadium Landing Anaheim, CA 92806
100,784 - 338,030 SF of Industrial Space Available

Park Highlights
- State-of-the-Art, Two Building Industrial Campus Adjacent to Angel Stadium and 57 Freeway
PARK FACTS
| Park Type | Industrial Park |
| Park Type | Industrial Park |
all available spaces(2)
Display Rental Rate as
- Space
- Size
- Term
- Rental Rate
- Space Use
- Condition
- Available
*Construction Update – Roofs complete. Office TI framing complete* Q4 2024 Delivery. • 100,784 sf building • 5.2 acres • 7,690 sf of high image 2-story office space • 10 dock high • 1 ground level • 36' minimum clearance • 7" warehouse slab • 56' x 50' typical column spacing • ESFR sprinkler system • 135' truck court • 100% concrete, fenced and secured yard • 4000 amp pull section; 2000 amp service • 3% skylight coverage • 108 auto parking stalls • EV charging stations
- Includes 7,690 SF of dedicated office space
- 10 Loading Docks
- Yard
- 1 ground level
- 100% concrete, fenced and secured yard
- 1 Drive Bay
- Natural Light
- 10 dock high
- 36' minimum clearance
| Space | Size | Term | Rental Rate | Space Use | Condition | Available |
| 1st Floor | 100,784 SF | Negotiable | Upon Request Upon Request Upon Request Upon Request | Industrial | - | June 01, 2025 |
2100 E Howell Ave - 1st Floor
- Space
- Size
- Term
- Rental Rate
- Space Use
- Condition
- Available
*Construction Update – Roofs complete. Office TI framing complete* Q4 2024 Delivery. • 237,246 SF building • 11.6 acres • 8,815 SF of high image2-story office space • 27 dock high • 2 ground level • 36' minimum clearance • 7" warehouse slab • 56' x 50' typical column spacing • ESFR sprinkler system • 185' truck court • 100% concrete, fenced and secured yard • 4000 amp pull section;2000 amp service • 3% skylight coverage • 236 auto parking stalls • 21 trailer parking stalls • EV charging stations
- Includes 8,815 SF of dedicated office space
- 27 Loading Docks
- Yard
- 2 ground level
- ESFR sprinkler system
- 2 Drive Ins
- Natural Light
- 27 dock high
- 36' minimum clearance
| Space | Size | Term | Rental Rate | Space Use | Condition | Available |
| 1st Floor | 237,246 SF | Negotiable | Upon Request Upon Request Upon Request Upon Request | Industrial | - | March 01, 2025 |
2120 E Howell Ave - 1st Floor
2100 E Howell Ave - 1st Floor
| Size | 100,784 SF |
| Term | Negotiable |
| Rental Rate | Upon Request |
| Space Use | Industrial |
| Condition | - |
| Available | June 01, 2025 |
*Construction Update – Roofs complete. Office TI framing complete* Q4 2024 Delivery. • 100,784 sf building • 5.2 acres • 7,690 sf of high image 2-story office space • 10 dock high • 1 ground level • 36' minimum clearance • 7" warehouse slab • 56' x 50' typical column spacing • ESFR sprinkler system • 135' truck court • 100% concrete, fenced and secured yard • 4000 amp pull section; 2000 amp service • 3% skylight coverage • 108 auto parking stalls • EV charging stations
- Includes 7,690 SF of dedicated office space
- 1 Drive Bay
- 10 Loading Docks
- Natural Light
- Yard
- 10 dock high
- 1 ground level
- 36' minimum clearance
- 100% concrete, fenced and secured yard
2120 E Howell Ave - 1st Floor
| Size | 237,246 SF |
| Term | Negotiable |
| Rental Rate | Upon Request |
| Space Use | Industrial |
| Condition | - |
| Available | March 01, 2025 |
*Construction Update – Roofs complete. Office TI framing complete* Q4 2024 Delivery. • 237,246 SF building • 11.6 acres • 8,815 SF of high image2-story office space • 27 dock high • 2 ground level • 36' minimum clearance • 7" warehouse slab • 56' x 50' typical column spacing • ESFR sprinkler system • 185' truck court • 100% concrete, fenced and secured yard • 4000 amp pull section;2000 amp service • 3% skylight coverage • 236 auto parking stalls • 21 trailer parking stalls • EV charging stations
- Includes 8,815 SF of dedicated office space
- 2 Drive Ins
- 27 Loading Docks
- Natural Light
- Yard
- 27 dock high
- 2 ground level
- 36' minimum clearance
- ESFR sprinkler system
Presented by

Stadium Landing | Anaheim, CA 92806
Hmm, there seems to have been an error sending your message. Please try again.
Thanks! Your message was sent.




