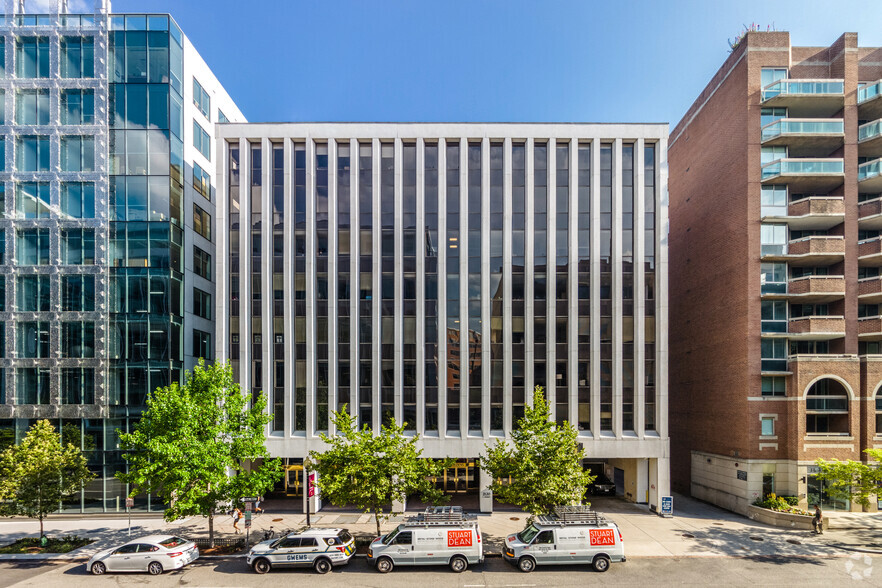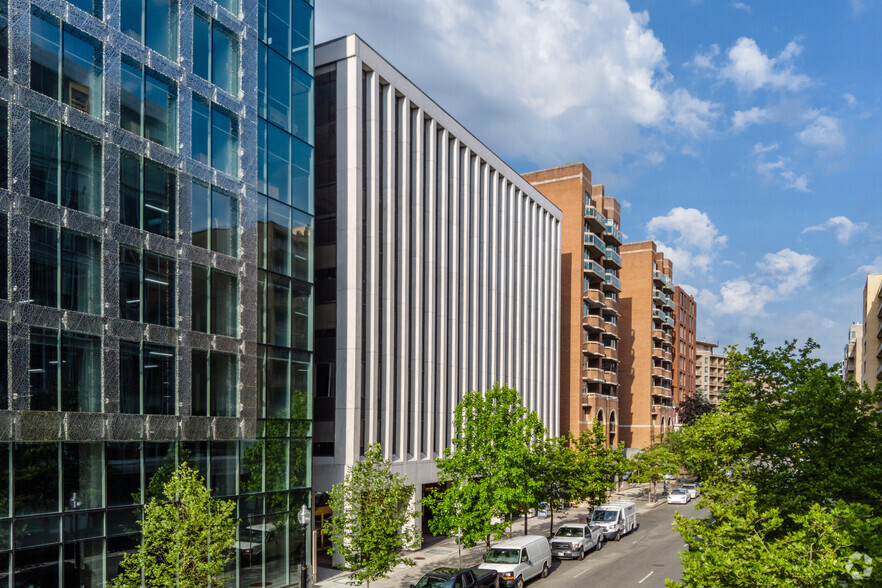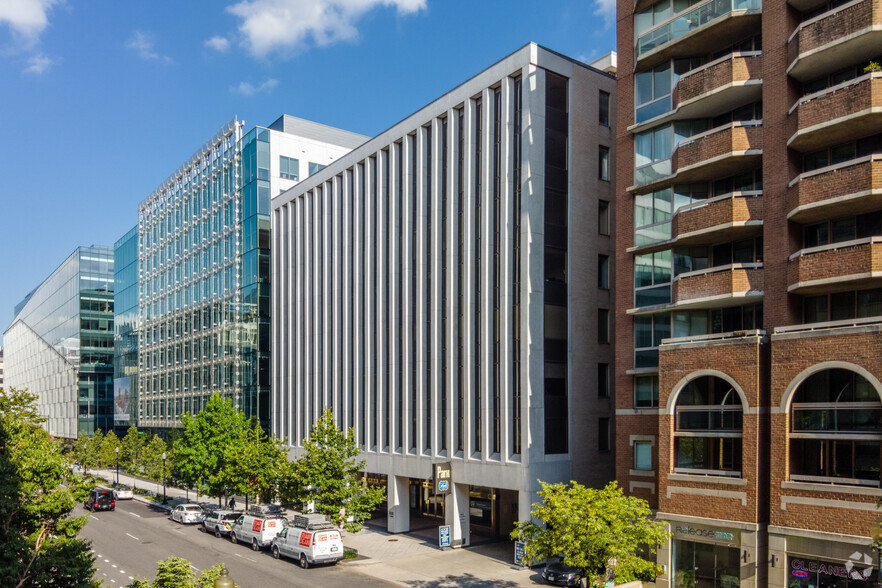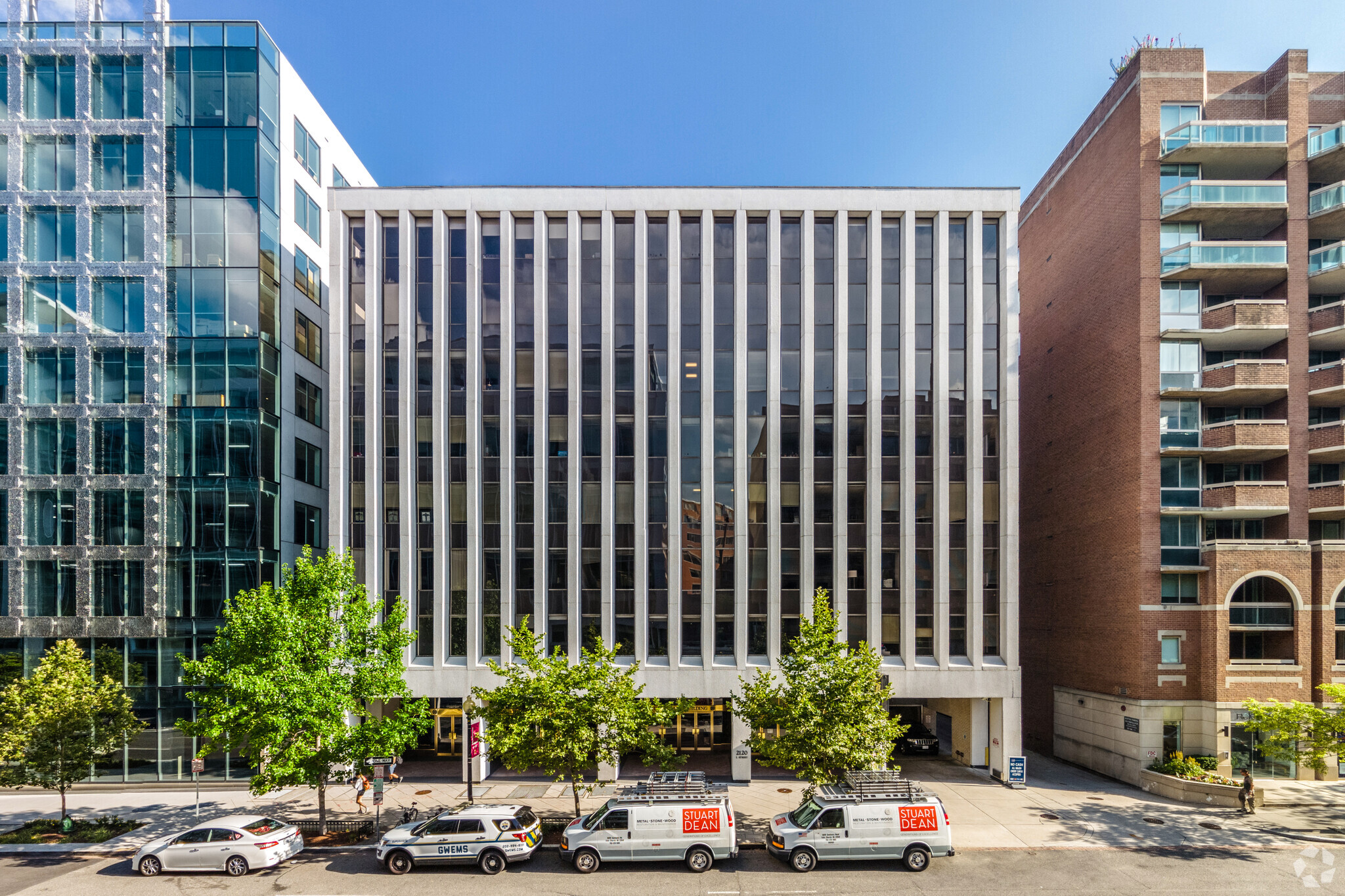
This feature is unavailable at the moment.
We apologize, but the feature you are trying to access is currently unavailable. We are aware of this issue and our team is working hard to resolve the matter.
Please check back in a few minutes. We apologize for the inconvenience.
- LoopNet Team
thank you

Your email has been sent!
Gelman Bldg 2120 L St NW
1,800 - 35,545 SF of Space Available in Washington, DC 20037



Highlights
- Access to rooftop swimming pool across the street for all tenants.
all available spaces(10)
Display Rental Rate as
- Space
- Size
- Term
- Rental Rate
- Space Use
- Condition
- Available
Corner suite with two sides of window line and exceptional elevator lobby exposure. Can be combined with Suite 205 for a contiguous block of 5,086 SF spanning the entire front of the building. For medical or dental specialty please reach out to Winston Williams (703) 725-5839.
- Rate includes utilities, building services and property expenses
- Can be combined with additional space(s) for up to 5,086 SF of adjacent space
New spec suite coming soon! Prime exposure from the elevator lobby and two sides of glass. The space comprises the majority of the front of the building with exceptional views overlooking L Street NW. Can be combined with Suite 200 for a contiguous block of 5,086 SF spanning the entire front of the building.
- Rate includes utilities, building services and property expenses
- Corner Suite
- Exceptional Elevator Lobby Exposure
- Can be combined with additional space(s) for up to 5,086 SF of adjacent space
- New Spec Suite Coming Soon!
- Front of Building
For medical or dental specialty please reach out to Winston Williams (703) 725-5839.
- Rate includes utilities, building services and property expenses
This suite wraps two corners of the building and features an exceptional ratio of window line. Can be combined with Suite 305 and Suite 310 for a contiguous block of 11,498 SF that comprises the entire front of the building. For medical or dental specialty please reach out to Winston Williams (703) 725-5839.
- Rate includes utilities, building services and property expenses
- Can be combined with additional space(s) for up to 11,498 SF of adjacent space
Front-of-building suite with direct elevator lobby exposure. Can be combined with Suite 300 and Suite 310 for a contiguous block of 11,498 SF that comprises the entire front of the building. For medical or dental specialty please reach out to Winston Williams (703) 725-5839.
- Rate includes utilities, building services and property expenses
- Can be combined with additional space(s) for up to 11,498 SF of adjacent space
Extremely efficient space on the front corner of the building! At just over 3,000 RSF, this suite features eight (8) offices, an 8-person conference room, a pantry, a reception area, and storage. Prominent elevator lobby exposure and ample window line overlooking L Street. Can be combined with Suite 305 and Suite 300 for a contiguous block of 11,498 SF that comprises the entire front of the building. For medical or dental specialty please reach out to Winston Williams (703) 725-5839.
- Rate includes utilities, building services and property expenses
- Can be combined with additional space(s) for up to 11,498 SF of adjacent space
Large suite comprising the majority of the front of the building, wrapping to the rear corner. Incredible ratio of window line and direct elevator lobby exposure. For medical or dental specialty please reach out to Winston Williams (703) 725-5839.
- Rate includes utilities, building services and property expenses
- Can be combined with additional space(s) for up to 10,407 SF of adjacent space
Available immediately. For medical or dental specialty please reach out to Winston Williams (703) 725-5839.
- Rate includes utilities, building services and property expenses
- Can be combined with additional space(s) for up to 10,407 SF of adjacent space
Recently refreshed spec suite. Top floor corner suite with incredible natural light!
- Rate includes utilities, building services and property expenses
- 1 Conference Room
- 7 Private Offices
- Can be combined with additional space(s) for up to 5,236 SF of adjacent space
For medical or dental specialty please reach out to Winston Williams (703) 725-5839.
- Rate includes utilities, building services and property expenses
- Can be combined with additional space(s) for up to 5,236 SF of adjacent space
| Space | Size | Term | Rental Rate | Space Use | Condition | Available |
| 2nd Floor, Ste 200 | 2,005 SF | Negotiable | $45.00 /SF/YR $3.75 /SF/MO $90,225 /YR $7,519 /MO | Office/Medical | - | Now |
| 2nd Floor, Ste 205 | 3,081 SF | Negotiable | $45.00 /SF/YR $3.75 /SF/MO $138,645 /YR $11,554 /MO | Office | - | Now |
| 2nd Floor, Ste 210 | 3,318 SF | Negotiable | $45.00 /SF/YR $3.75 /SF/MO $149,310 /YR $12,443 /MO | Office/Medical | - | Now |
| 3rd Floor, Ste 300 | 6,687 SF | Negotiable | $45.00 /SF/YR $3.75 /SF/MO $300,915 /YR $25,076 /MO | Office/Medical | - | Now |
| 3rd Floor, Ste 305 | 1,800 SF | Negotiable | $45.00 /SF/YR $3.75 /SF/MO $81,000 /YR $6,750 /MO | Office/Medical | - | Now |
| 3rd Floor, Ste 310 | 3,011 SF | Negotiable | $45.00 /SF/YR $3.75 /SF/MO $135,495 /YR $11,291 /MO | Office/Medical | - | Now |
| 4th Floor, Ste 450 | 7,977 SF | Negotiable | $45.00 /SF/YR $3.75 /SF/MO $358,965 /YR $29,914 /MO | Office/Medical | - | Now |
| 4th Floor, Ste 460 | 2,430 SF | Negotiable | $45.00 /SF/YR $3.75 /SF/MO $109,350 /YR $9,113 /MO | Office/Medical | - | Now |
| 8th Floor, Ste 825 | 2,533 SF | Negotiable | $45.00 /SF/YR $3.75 /SF/MO $113,985 /YR $9,499 /MO | Office/Medical | Spec Suite | Now |
| 8th Floor, Ste 860 | 2,703 SF | Negotiable | $45.00 /SF/YR $3.75 /SF/MO $121,635 /YR $10,136 /MO | Office/Medical | - | Now |
2nd Floor, Ste 200
| Size |
| 2,005 SF |
| Term |
| Negotiable |
| Rental Rate |
| $45.00 /SF/YR $3.75 /SF/MO $90,225 /YR $7,519 /MO |
| Space Use |
| Office/Medical |
| Condition |
| - |
| Available |
| Now |
2nd Floor, Ste 205
| Size |
| 3,081 SF |
| Term |
| Negotiable |
| Rental Rate |
| $45.00 /SF/YR $3.75 /SF/MO $138,645 /YR $11,554 /MO |
| Space Use |
| Office |
| Condition |
| - |
| Available |
| Now |
2nd Floor, Ste 210
| Size |
| 3,318 SF |
| Term |
| Negotiable |
| Rental Rate |
| $45.00 /SF/YR $3.75 /SF/MO $149,310 /YR $12,443 /MO |
| Space Use |
| Office/Medical |
| Condition |
| - |
| Available |
| Now |
3rd Floor, Ste 300
| Size |
| 6,687 SF |
| Term |
| Negotiable |
| Rental Rate |
| $45.00 /SF/YR $3.75 /SF/MO $300,915 /YR $25,076 /MO |
| Space Use |
| Office/Medical |
| Condition |
| - |
| Available |
| Now |
3rd Floor, Ste 305
| Size |
| 1,800 SF |
| Term |
| Negotiable |
| Rental Rate |
| $45.00 /SF/YR $3.75 /SF/MO $81,000 /YR $6,750 /MO |
| Space Use |
| Office/Medical |
| Condition |
| - |
| Available |
| Now |
3rd Floor, Ste 310
| Size |
| 3,011 SF |
| Term |
| Negotiable |
| Rental Rate |
| $45.00 /SF/YR $3.75 /SF/MO $135,495 /YR $11,291 /MO |
| Space Use |
| Office/Medical |
| Condition |
| - |
| Available |
| Now |
4th Floor, Ste 450
| Size |
| 7,977 SF |
| Term |
| Negotiable |
| Rental Rate |
| $45.00 /SF/YR $3.75 /SF/MO $358,965 /YR $29,914 /MO |
| Space Use |
| Office/Medical |
| Condition |
| - |
| Available |
| Now |
4th Floor, Ste 460
| Size |
| 2,430 SF |
| Term |
| Negotiable |
| Rental Rate |
| $45.00 /SF/YR $3.75 /SF/MO $109,350 /YR $9,113 /MO |
| Space Use |
| Office/Medical |
| Condition |
| - |
| Available |
| Now |
8th Floor, Ste 825
| Size |
| 2,533 SF |
| Term |
| Negotiable |
| Rental Rate |
| $45.00 /SF/YR $3.75 /SF/MO $113,985 /YR $9,499 /MO |
| Space Use |
| Office/Medical |
| Condition |
| Spec Suite |
| Available |
| Now |
8th Floor, Ste 860
| Size |
| 2,703 SF |
| Term |
| Negotiable |
| Rental Rate |
| $45.00 /SF/YR $3.75 /SF/MO $121,635 /YR $10,136 /MO |
| Space Use |
| Office/Medical |
| Condition |
| - |
| Available |
| Now |
2nd Floor, Ste 200
| Size | 2,005 SF |
| Term | Negotiable |
| Rental Rate | $45.00 /SF/YR |
| Space Use | Office/Medical |
| Condition | - |
| Available | Now |
Corner suite with two sides of window line and exceptional elevator lobby exposure. Can be combined with Suite 205 for a contiguous block of 5,086 SF spanning the entire front of the building. For medical or dental specialty please reach out to Winston Williams (703) 725-5839.
- Rate includes utilities, building services and property expenses
- Can be combined with additional space(s) for up to 5,086 SF of adjacent space
2nd Floor, Ste 205
| Size | 3,081 SF |
| Term | Negotiable |
| Rental Rate | $45.00 /SF/YR |
| Space Use | Office |
| Condition | - |
| Available | Now |
New spec suite coming soon! Prime exposure from the elevator lobby and two sides of glass. The space comprises the majority of the front of the building with exceptional views overlooking L Street NW. Can be combined with Suite 200 for a contiguous block of 5,086 SF spanning the entire front of the building.
- Rate includes utilities, building services and property expenses
- Can be combined with additional space(s) for up to 5,086 SF of adjacent space
- Corner Suite
- New Spec Suite Coming Soon!
- Exceptional Elevator Lobby Exposure
- Front of Building
2nd Floor, Ste 210
| Size | 3,318 SF |
| Term | Negotiable |
| Rental Rate | $45.00 /SF/YR |
| Space Use | Office/Medical |
| Condition | - |
| Available | Now |
For medical or dental specialty please reach out to Winston Williams (703) 725-5839.
- Rate includes utilities, building services and property expenses
3rd Floor, Ste 300
| Size | 6,687 SF |
| Term | Negotiable |
| Rental Rate | $45.00 /SF/YR |
| Space Use | Office/Medical |
| Condition | - |
| Available | Now |
This suite wraps two corners of the building and features an exceptional ratio of window line. Can be combined with Suite 305 and Suite 310 for a contiguous block of 11,498 SF that comprises the entire front of the building. For medical or dental specialty please reach out to Winston Williams (703) 725-5839.
- Rate includes utilities, building services and property expenses
- Can be combined with additional space(s) for up to 11,498 SF of adjacent space
3rd Floor, Ste 305
| Size | 1,800 SF |
| Term | Negotiable |
| Rental Rate | $45.00 /SF/YR |
| Space Use | Office/Medical |
| Condition | - |
| Available | Now |
Front-of-building suite with direct elevator lobby exposure. Can be combined with Suite 300 and Suite 310 for a contiguous block of 11,498 SF that comprises the entire front of the building. For medical or dental specialty please reach out to Winston Williams (703) 725-5839.
- Rate includes utilities, building services and property expenses
- Can be combined with additional space(s) for up to 11,498 SF of adjacent space
3rd Floor, Ste 310
| Size | 3,011 SF |
| Term | Negotiable |
| Rental Rate | $45.00 /SF/YR |
| Space Use | Office/Medical |
| Condition | - |
| Available | Now |
Extremely efficient space on the front corner of the building! At just over 3,000 RSF, this suite features eight (8) offices, an 8-person conference room, a pantry, a reception area, and storage. Prominent elevator lobby exposure and ample window line overlooking L Street. Can be combined with Suite 305 and Suite 300 for a contiguous block of 11,498 SF that comprises the entire front of the building. For medical or dental specialty please reach out to Winston Williams (703) 725-5839.
- Rate includes utilities, building services and property expenses
- Can be combined with additional space(s) for up to 11,498 SF of adjacent space
4th Floor, Ste 450
| Size | 7,977 SF |
| Term | Negotiable |
| Rental Rate | $45.00 /SF/YR |
| Space Use | Office/Medical |
| Condition | - |
| Available | Now |
Large suite comprising the majority of the front of the building, wrapping to the rear corner. Incredible ratio of window line and direct elevator lobby exposure. For medical or dental specialty please reach out to Winston Williams (703) 725-5839.
- Rate includes utilities, building services and property expenses
- Can be combined with additional space(s) for up to 10,407 SF of adjacent space
4th Floor, Ste 460
| Size | 2,430 SF |
| Term | Negotiable |
| Rental Rate | $45.00 /SF/YR |
| Space Use | Office/Medical |
| Condition | - |
| Available | Now |
Available immediately. For medical or dental specialty please reach out to Winston Williams (703) 725-5839.
- Rate includes utilities, building services and property expenses
- Can be combined with additional space(s) for up to 10,407 SF of adjacent space
8th Floor, Ste 825
| Size | 2,533 SF |
| Term | Negotiable |
| Rental Rate | $45.00 /SF/YR |
| Space Use | Office/Medical |
| Condition | Spec Suite |
| Available | Now |
Recently refreshed spec suite. Top floor corner suite with incredible natural light!
- Rate includes utilities, building services and property expenses
- 7 Private Offices
- 1 Conference Room
- Can be combined with additional space(s) for up to 5,236 SF of adjacent space
8th Floor, Ste 860
| Size | 2,703 SF |
| Term | Negotiable |
| Rental Rate | $45.00 /SF/YR |
| Space Use | Office/Medical |
| Condition | - |
| Available | Now |
For medical or dental specialty please reach out to Winston Williams (703) 725-5839.
- Rate includes utilities, building services and property expenses
- Can be combined with additional space(s) for up to 5,236 SF of adjacent space
Property Overview
One of the last buildings left in Washington, D.C. actually owned by the same family that built the building, the Gelman Building is a value option located in the Western side of the CBD. Owner occupied with the ability for all tenants to use the swimming pool and gym across the street, the Gelman Building offer affordable office space in a well managed building.
- Fitness Center
- Property Manager on Site
PROPERTY FACTS
Presented by
Company Not Provided
Gelman Bldg | 2120 L St NW
Hmm, there seems to have been an error sending your message. Please try again.
Thanks! Your message was sent.














