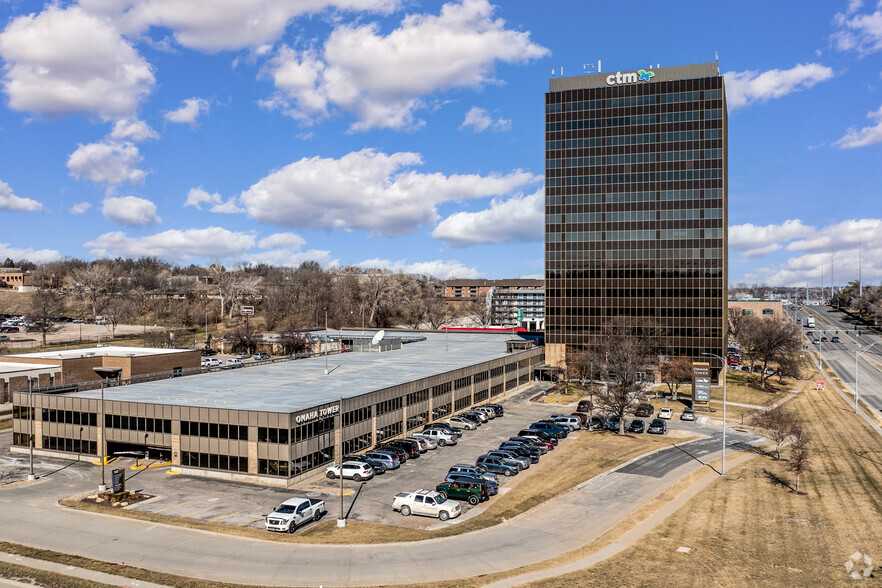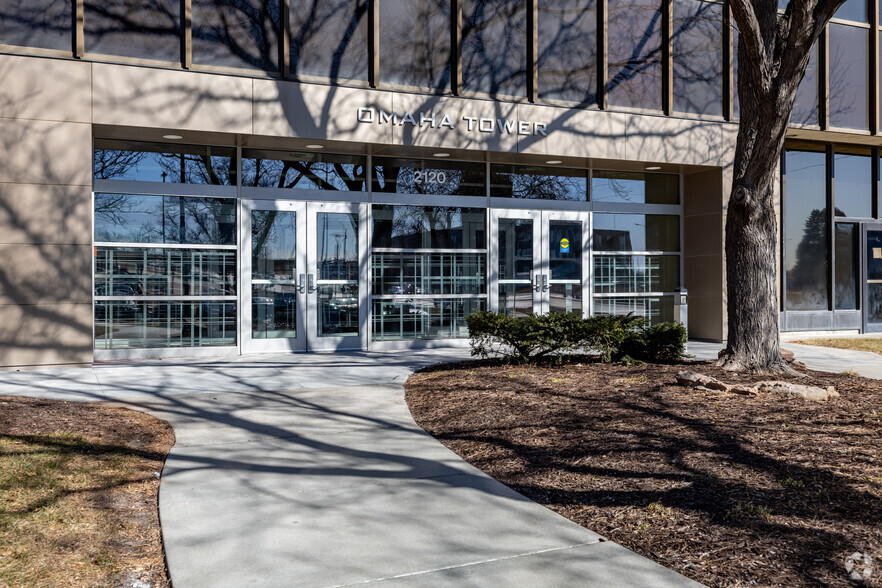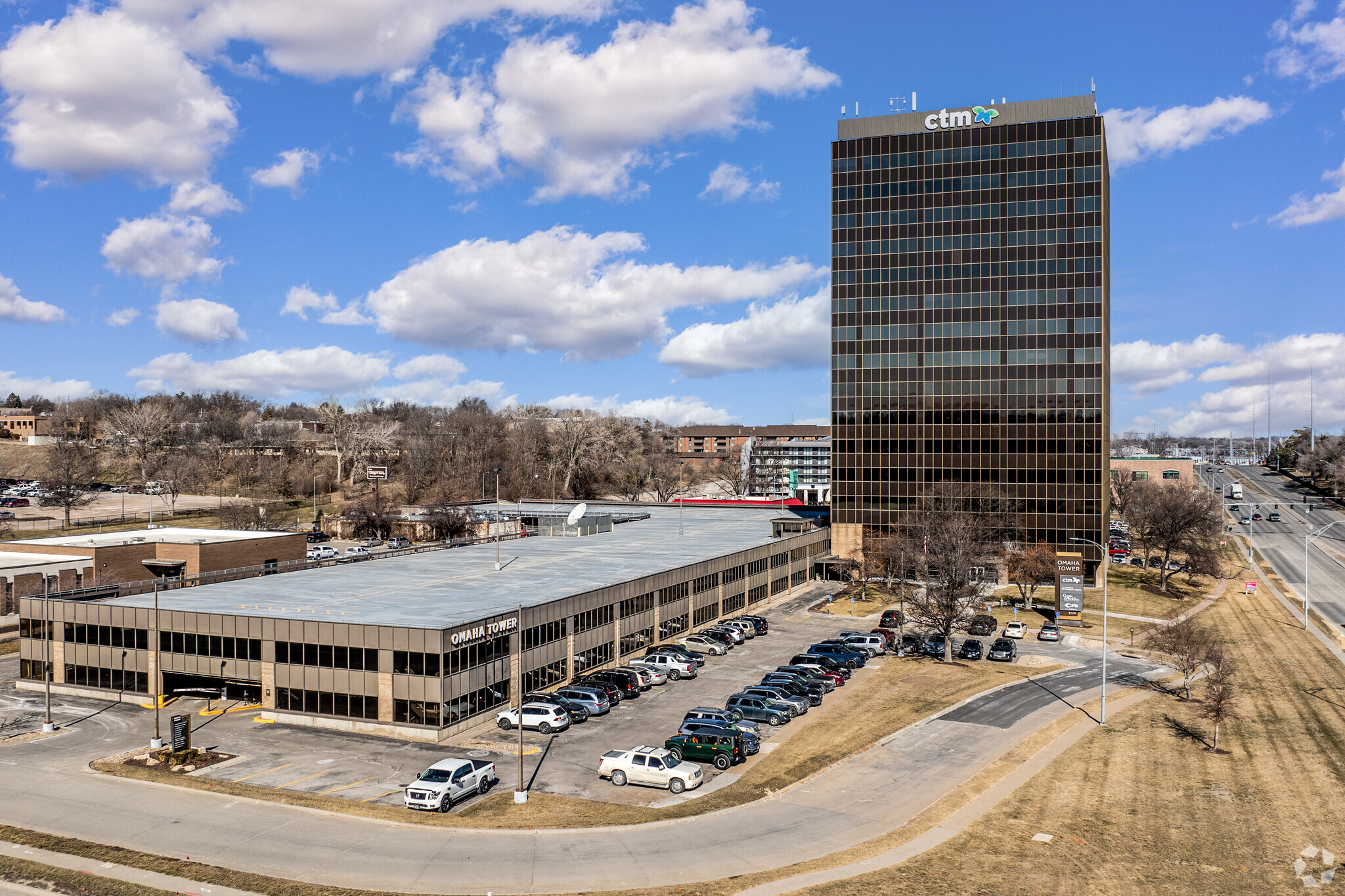Your email has been sent.
Omaha Tower 2120 S 72nd St 182,770 SF 88% Leased 4-Star Office Building Omaha, NE 68124 $19,000,000 ($103.96/SF)


INVESTMENT HIGHLIGHTS
- Explore the chance to acquire Omaha Tower at 2120 S 72nd Street, Omaha's only multi-tenant high-rise office tower outside the city center.
- Accessibility is of no concern to occupants, with ample covered parking available and an overall parking ratio of 5 spaces per 1,000 square feet.
- With Omaha's methodical roadmap, commuters enjoy swift access to Interstate 80 and a seamless 20-minute drive to downtown.
- Renovated in 2019 for today's workforce, Omaha Tower offers tenants first-class amenities, including a café and a state-of-the-art fitness center.
- At the junction of 72nd Street and Mercy Road, access to communities like Aksarben Village makes the area ideal for work and lifestyle pursuits.
- Omaha Tower is a compelling investment opportunity with an increasing population due to affordable living costs and proximity to industry giants.
EXECUTIVE SUMMARY
Step into a world of sophistication as the recently enhanced interior showcases modern finishes that add a touch of elegance to this iconic structure. Offering various amenities, including covered parking, a vibrant cafe, state-of-the-art fitness center, and shared conference rooms, Omaha Tower provides an exceptional work environment for its tenants.
This unique multi-tenant high-rise stands as the only tower of its kind outside the downtown core. With proximity to Aksarben Village, a walkable community featuring diverse shops, restaurants, bars, and green spaces, The Omaha Tower is the perfect lifestyle destination. The Shoppes at Aksarben and other nearby retail and dining options make the area an attractive hub for work, dining, and entertainment.
Strategically positioned off the 72nd Street corridor and minutes from Interstate 80, Omaha Tower offers unparalleled visibility and access. As a critical transportation hub, the greater Omaha area benefits from a network of interstate highways, railroads, motor freight, air, and river transportation. 2120 S 72nd Street offers a one-way commute to the city's metro area by various roadway options.
Embrace a city that offers an affordable lifestyle, as Omaha proudly holds a cost of living score of 93.6, approximately 6.4% below the national average. Omaha is a thriving community with a projected population growth of 1.1 million by 2035. Home to Fortune 500 companies like Union Pacific, Mutual of Omaha, and Kiewit, Omaha boasts economic vibrancy and promises a future of growth and prosperity. Secure ownership of the distinguished Omaha Tower, a premier investment opportunity in a flourishing locale with exceptional connectivity.
OFFERING MEMORANDUM Click Here to Access
DATA ROOM Click Here to Access
- Offering Memorandum
PROPERTY FACTS
AMENITIES
- Conferencing Facility
- Fitness Center
- Property Manager on Site
- Restaurant
SPACE AVAILABILITY
- SPACE
- SIZE
- SPACE USE
- CONDITION
- AVAILABLE
Suite 500- 6,640 square feet.
Suite 600- 7,322 square feet.
Suite 725- 4,684 square feet.
Suite 1100- 2,928 square feet.
Suite 1111- 2,107 square feet.
Suite 1275- 2,671 square feet.
Suite 1350- 6,564 square feet.
Suite 1475- 3,320 square feet.
| Space | Size | Space Use | Condition | Available |
| 5th Fl-Ste 500 | 6,640 SF | Office | Full Build-Out | Now |
| 6th Fl-Ste 600 | 7,322 SF | Office | Full Build-Out | Now |
| 7th Fl-Ste 725 | 4,684 SF | Office | Full Build-Out | 60 Days |
| 11th Fl-Ste 1100 | 2,928 SF | Office | Full Build-Out | 30 Days |
| 11th Fl-Ste 1111 | 2,107 SF | Office | Full Build-Out | Now |
| 12th Fl-Ste 1275 | 2,671 SF | Office | Full Build-Out | Now |
| 13th Fl-Ste 1350 | 6,564 SF | Office | Full Build-Out | 60 Days |
| 14th Fl-Ste 1475 | 3,320 SF | Office | Full Build-Out | Now |
5th Fl-Ste 500
| Size |
| 6,640 SF |
| Space Use |
| Office |
| Condition |
| Full Build-Out |
| Available |
| Now |
6th Fl-Ste 600
| Size |
| 7,322 SF |
| Space Use |
| Office |
| Condition |
| Full Build-Out |
| Available |
| Now |
7th Fl-Ste 725
| Size |
| 4,684 SF |
| Space Use |
| Office |
| Condition |
| Full Build-Out |
| Available |
| 60 Days |
11th Fl-Ste 1100
| Size |
| 2,928 SF |
| Space Use |
| Office |
| Condition |
| Full Build-Out |
| Available |
| 30 Days |
11th Fl-Ste 1111
| Size |
| 2,107 SF |
| Space Use |
| Office |
| Condition |
| Full Build-Out |
| Available |
| Now |
12th Fl-Ste 1275
| Size |
| 2,671 SF |
| Space Use |
| Office |
| Condition |
| Full Build-Out |
| Available |
| Now |
13th Fl-Ste 1350
| Size |
| 6,564 SF |
| Space Use |
| Office |
| Condition |
| Full Build-Out |
| Available |
| 60 Days |
14th Fl-Ste 1475
| Size |
| 3,320 SF |
| Space Use |
| Office |
| Condition |
| Full Build-Out |
| Available |
| Now |
5th Fl-Ste 500
| Size | 6,640 SF |
| Space Use | Office |
| Condition | Full Build-Out |
| Available | Now |
Suite 500- 6,640 square feet.
6th Fl-Ste 600
| Size | 7,322 SF |
| Space Use | Office |
| Condition | Full Build-Out |
| Available | Now |
Suite 600- 7,322 square feet.
7th Fl-Ste 725
| Size | 4,684 SF |
| Space Use | Office |
| Condition | Full Build-Out |
| Available | 60 Days |
Suite 725- 4,684 square feet.
11th Fl-Ste 1100
| Size | 2,928 SF |
| Space Use | Office |
| Condition | Full Build-Out |
| Available | 30 Days |
Suite 1100- 2,928 square feet.
11th Fl-Ste 1111
| Size | 2,107 SF |
| Space Use | Office |
| Condition | Full Build-Out |
| Available | Now |
Suite 1111- 2,107 square feet.
12th Fl-Ste 1275
| Size | 2,671 SF |
| Space Use | Office |
| Condition | Full Build-Out |
| Available | Now |
Suite 1275- 2,671 square feet.
13th Fl-Ste 1350
| Size | 6,564 SF |
| Space Use | Office |
| Condition | Full Build-Out |
| Available | 60 Days |
Suite 1350- 6,564 square feet.
14th Fl-Ste 1475
| Size | 3,320 SF |
| Space Use | Office |
| Condition | Full Build-Out |
| Available | Now |
Suite 1475- 3,320 square feet.
DEMOGRAPHICS
Demographics
NEARBY AMENITIES
RESTAURANTS |
|||
|---|---|---|---|
| The Drover Restaurant | Steak | $$$ | 2 min walk |
| Voodoo Taco | Mexican | $$ | 23 min walk |
| Gold Mountain Restaurant | - | - | 15 min walk |
| Starbucks | Cafe | $ | 15 min walk |
| Beacon Hills | American | $$ | 15 min walk |
RETAIL |
||
|---|---|---|
| Walmart | Dept Store | 10 min walk |
| Massage Envy | Massage | 15 min walk |
| Chase Bank | Bank | 16 min walk |
| Scissors & Scotch | Salon/Barber/Spa | 15 min walk |
| Verizon | Wireless Communications | 17 min walk |
HOTELS |
|
|---|---|
| Hilton Garden Inn |
131 rooms
3 min drive
|
| aloft Hotel |
111 rooms
4 min drive
|
| DoubleTree by Hilton |
179 rooms
4 min drive
|
| Courtyard |
134 rooms
3 min drive
|
| Residence Inn |
118 rooms
4 min drive
|
PROPERTY TAXES
| Parcel Number | 3417-0004-01 | Improvements Assessment | $13,841,500 |
| Land Assessment | $2,128,500 | Total Assessment | $15,970,000 |
PROPERTY TAXES
SALE ADVISORS
Kurt Weeder, Senior Associate
Kurt has been with The Lund Company since 2002, where he started as a property manager and transitioned to the brokerage division. His experience as a property manager included the management of 1.5 million square feet of retail, office and industrial properties and a portfolio consisting of 12 properties. Prior to joining The Lund Company, Kurt operated a construction company he founded in 1999.
Kurt attended Creighton University in Omaha, NE with an Army ROTC scholarship and served two years on active duty in the U.S. Army. Kurt is a licensed real estate salesperson in Nebraska. He has coached high school girls and AAU boys basketball in Omaha and has refereed at USA Rugby competitions around the United States.
Jason Fisher, Chief Executive Officer
Starting with The Lund Company in 2004, Jason became president in 2010 and assumed the role as CEO in 2022. With Jason’s innovation and commitment to customer service, the Company has seen remarkable growth with annual revenues increasing from $4 million, in 2004, to $38 million currently. In addition to providing strategic leadership, establishing long-range goals, strategies, plans and policies for the Cushman & Wakefield/The Lund Company, Jason has played a critical role in many of Omaha’s significant real estate projects, several of which have won prestigious, local Development Project and/or Deal of the Year awards.
Being an active member of the Omaha community, Jason has served or is currently serving on/for the following Boards/Organizations: B.R.A.N.C.H.
(Nebraska Children’s Home), Cystic Fibrosis Foundation, Leadership Omaha Curriculum Committee, Omaha by Design, The Greater Omaha Chamber of Commerce and the Chamber’s Retail Advisory Group,
along with The Nebraska Children’s Home Society. Jason is a member of the YPO (Young Presidents’ Organization) and has served as the YPO Nebraska Chapter Education Chair and President. He also serves on the Cushman & Wakefield’s Regional Alliance executive committee.
Dylan McCabe, Associate
Dylan is a graduate of the University of Nebraska-Lincoln with a degree in Finance. While at UNL he was a four-year letterman on the Husker golf team, earning a Big Ten Sportsmanship Award in 2019. Dylan is a licensed real estate salesperson in Nebraska and received his Certified Commercial Investment Member (CCIM) designation in 2022 to broaden his industry experience.
Presented by

Omaha Tower | 2120 S 72nd St
Hmm, there seems to have been an error sending your message. Please try again.
Thanks! Your message was sent.























