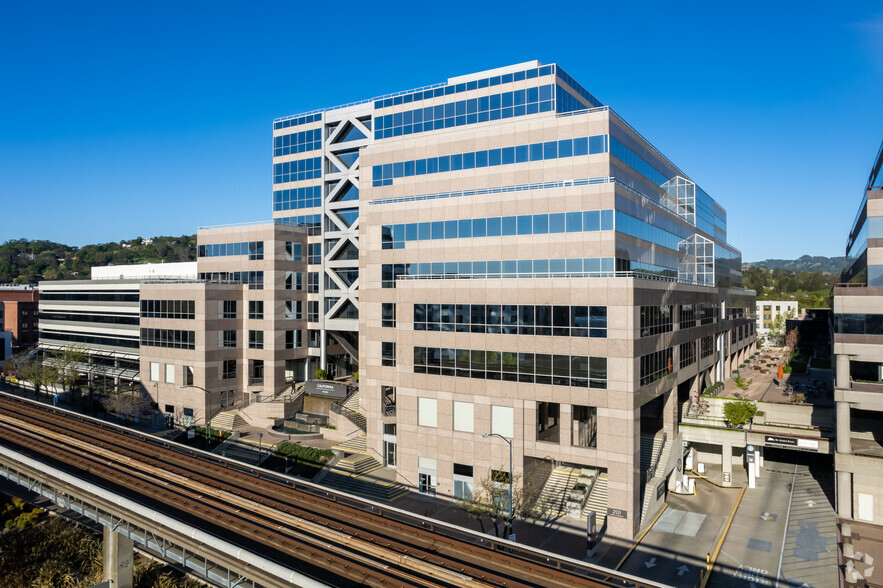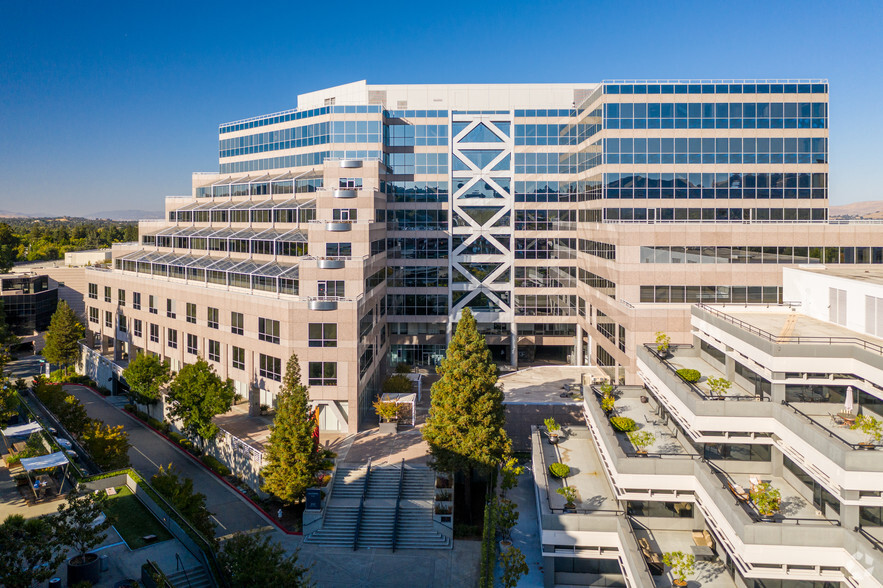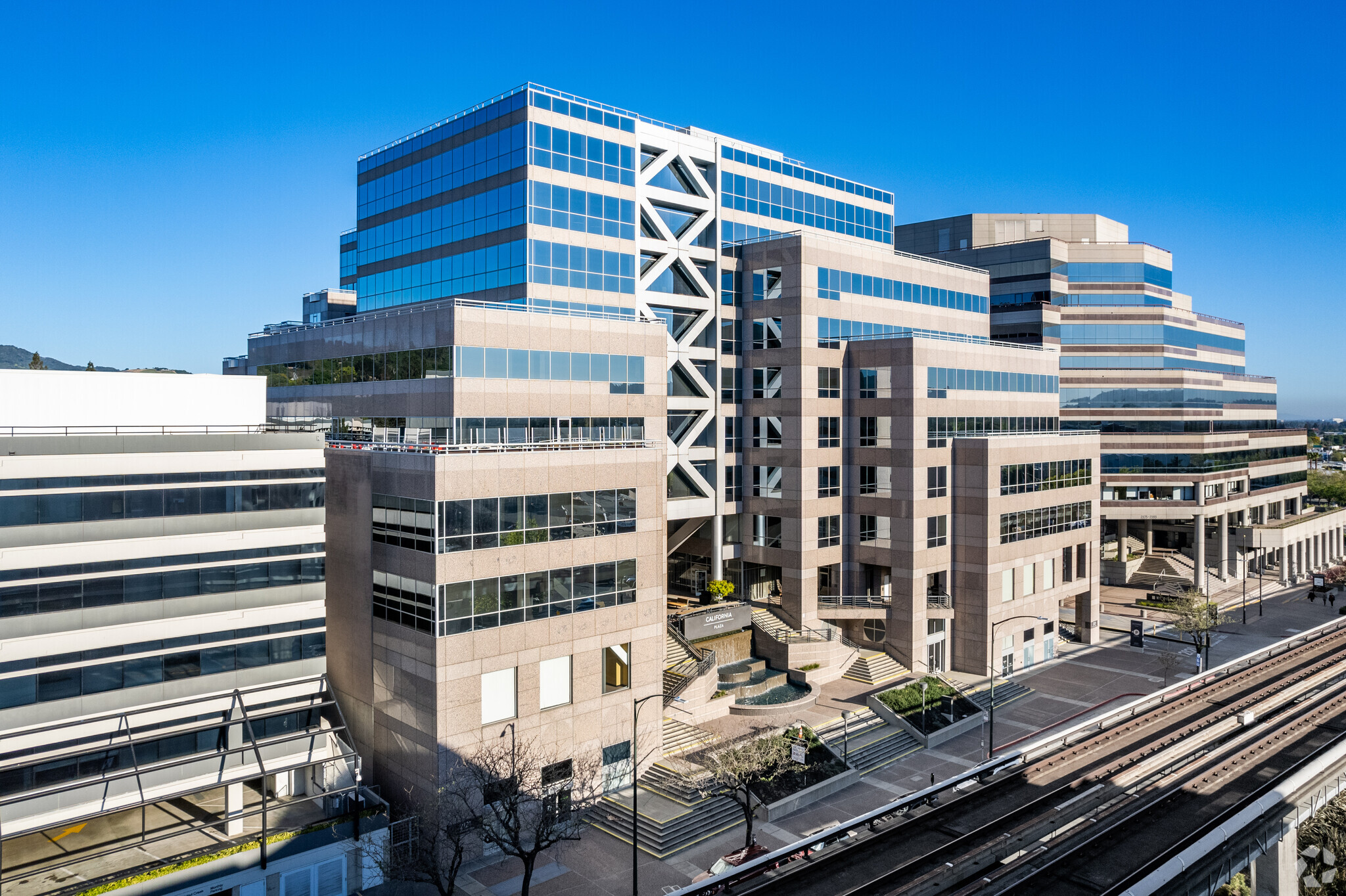California Plaza 2121 N California Blvd 1,434 - 47,319 SF of 4-Star Office Space Available in Walnut Creek, CA 94596



HIGHLIGHTS
- Adjacent to the Walnut Creek BART station
- Walking distance of numerous restaurants and retail amenities
ALL AVAILABLE SPACES(9)
Display Rental Rate as
- SPACE
- SIZE
- TERM
- RENTAL RATE
- SPACE USE
- CONDITION
- AVAILABLE
- Fully Built-Out as Standard Office
- Mostly Open Floor Plan Layout
- Fully Built-Out as Standard Office
- Mostly Open Floor Plan Layout
- Fully Built-Out as Standard Office
- Mostly Open Floor Plan Layout
- Fully Built-Out as Standard Office
- Mostly Open Floor Plan Layout
- Rate includes utilities, building services and property expenses
- Mostly Open Floor Plan Layout
- Fully Built-Out as Standard Office
- Can be combined with additional space(s) for up to 25,863 SF of adjacent space
- Fully Built-Out as Standard Office
- Can be combined with additional space(s) for up to 25,863 SF of adjacent space
- Mostly Open Floor Plan Layout
- Fully Built-Out as Standard Office
- Can be combined with additional space(s) for up to 6,625 SF of adjacent space
- Mostly Open Floor Plan Layout
- Fully Built-Out as Standard Office
- Can be combined with additional space(s) for up to 6,625 SF of adjacent space
- Mostly Open Floor Plan Layout
- Fully Built-Out as Standard Office
- Mostly Open Floor Plan Layout
| Space | Size | Term | Rental Rate | Space Use | Condition | Available |
| 1st Floor, Ste 100A | 1,434 SF | Negotiable | Upon Request | Office | Full Build-Out | Now |
| 2nd Floor, Ste 260 | 4,268 SF | Negotiable | Upon Request | Office | Full Build-Out | Now |
| 2nd Floor, Ste 275 | 3,374 SF | Negotiable | Upon Request | Office | Full Build-Out | Now |
| 3rd Floor, Ste 300 | 3,485 SF | Negotiable | Upon Request | Office | Full Build-Out | Now |
| 4th Floor, Ste 400 | 16,721 SF | Negotiable | Upon Request | Office | Full Build-Out | Now |
| 4th Floor, Ste 450 | 9,142 SF | Negotiable | Upon Request | Office | Full Build-Out | Now |
| 8th Floor, Ste 840 | 4,633 SF | Negotiable | Upon Request | Office | Full Build-Out | Now |
| 8th Floor, Ste 845 | 1,992 SF | Negotiable | Upon Request | Office | Full Build-Out | Now |
| 10th Floor, Ste 1040 | 2,270 SF | Negotiable | Upon Request | Office | Full Build-Out | Now |
1st Floor, Ste 100A
| Size |
| 1,434 SF |
| Term |
| Negotiable |
| Rental Rate |
| Upon Request |
| Space Use |
| Office |
| Condition |
| Full Build-Out |
| Available |
| Now |
2nd Floor, Ste 260
| Size |
| 4,268 SF |
| Term |
| Negotiable |
| Rental Rate |
| Upon Request |
| Space Use |
| Office |
| Condition |
| Full Build-Out |
| Available |
| Now |
2nd Floor, Ste 275
| Size |
| 3,374 SF |
| Term |
| Negotiable |
| Rental Rate |
| Upon Request |
| Space Use |
| Office |
| Condition |
| Full Build-Out |
| Available |
| Now |
3rd Floor, Ste 300
| Size |
| 3,485 SF |
| Term |
| Negotiable |
| Rental Rate |
| Upon Request |
| Space Use |
| Office |
| Condition |
| Full Build-Out |
| Available |
| Now |
4th Floor, Ste 400
| Size |
| 16,721 SF |
| Term |
| Negotiable |
| Rental Rate |
| Upon Request |
| Space Use |
| Office |
| Condition |
| Full Build-Out |
| Available |
| Now |
4th Floor, Ste 450
| Size |
| 9,142 SF |
| Term |
| Negotiable |
| Rental Rate |
| Upon Request |
| Space Use |
| Office |
| Condition |
| Full Build-Out |
| Available |
| Now |
8th Floor, Ste 840
| Size |
| 4,633 SF |
| Term |
| Negotiable |
| Rental Rate |
| Upon Request |
| Space Use |
| Office |
| Condition |
| Full Build-Out |
| Available |
| Now |
8th Floor, Ste 845
| Size |
| 1,992 SF |
| Term |
| Negotiable |
| Rental Rate |
| Upon Request |
| Space Use |
| Office |
| Condition |
| Full Build-Out |
| Available |
| Now |
10th Floor, Ste 1040
| Size |
| 2,270 SF |
| Term |
| Negotiable |
| Rental Rate |
| Upon Request |
| Space Use |
| Office |
| Condition |
| Full Build-Out |
| Available |
| Now |
FEATURES AND AMENITIES
- 24 Hour Access
- Atrium
- Conferencing Facility
- Courtyard
- Fitness Center
- Property Manager on Site
- Security System
- Signage
- Energy Star Labeled
- Wheelchair Accessible
- Reception
- Storage Space
- Car Charging Station
- Monument Signage
- Outdoor Seating
- Air Conditioning
- Balcony


























