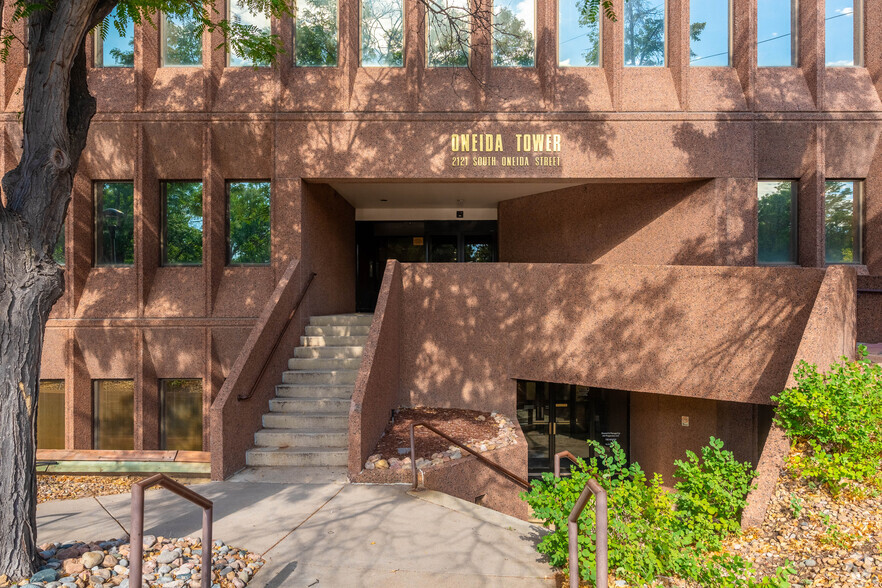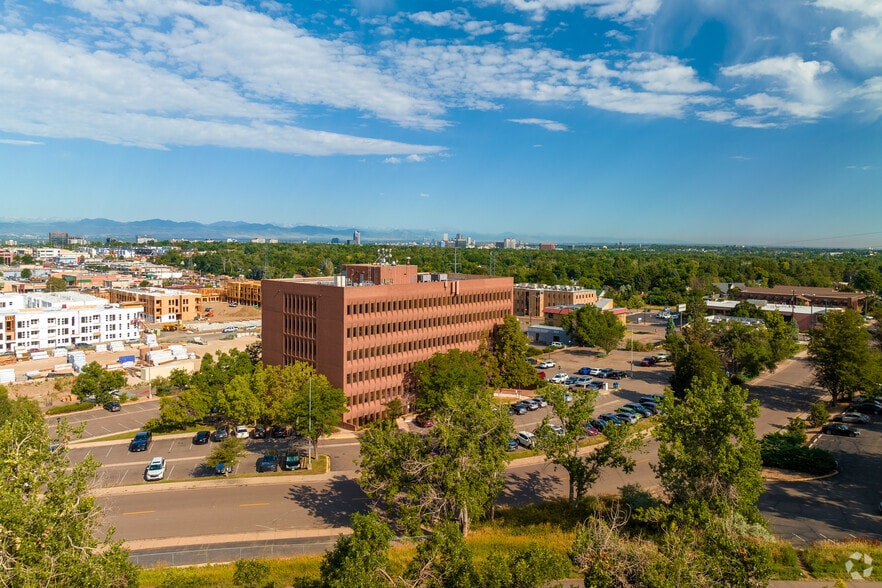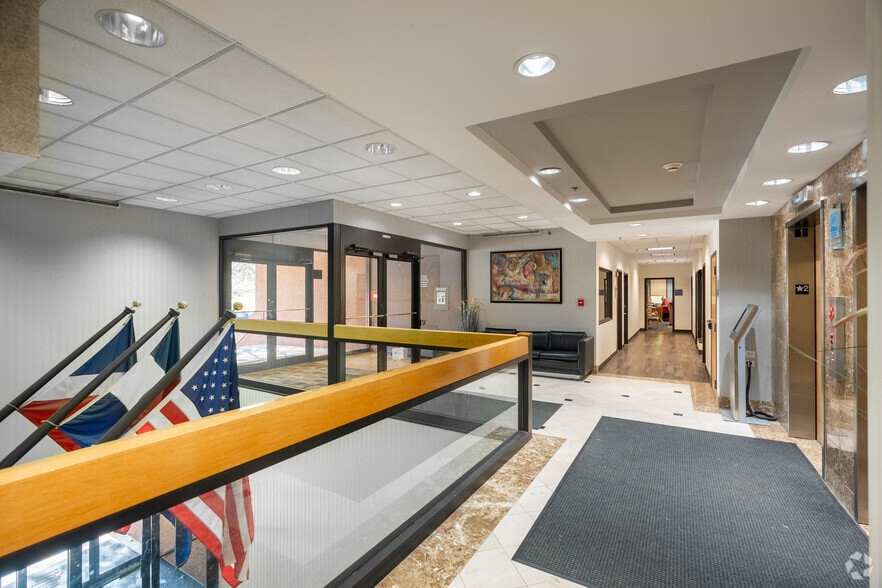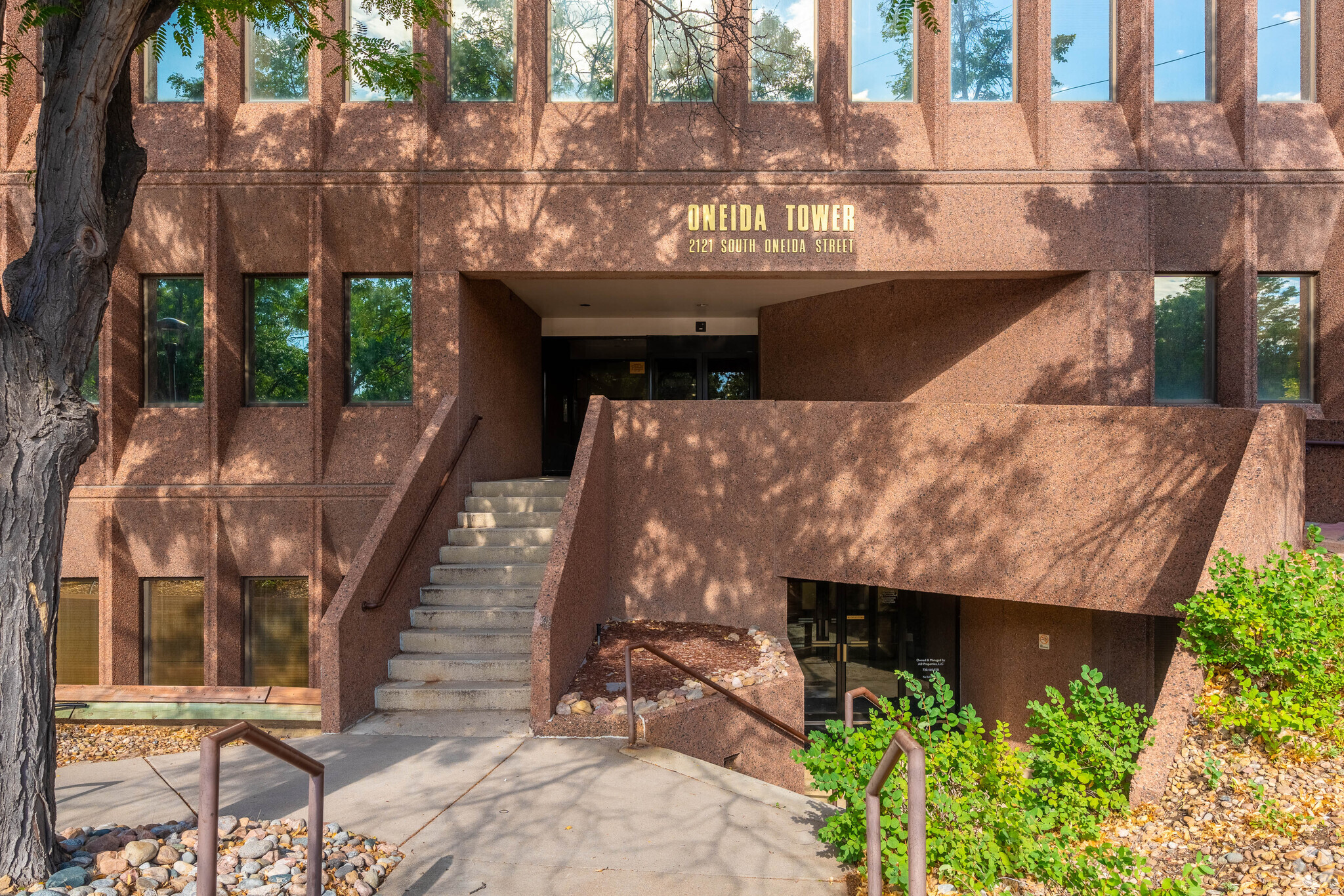Your email has been sent.
HIGHLIGHTS
- Common areas are newly renovated.
- Highline Canal.
- Building is ENERGY STAR Certified.
ALL AVAILABLE SPACES(2)
Display Rental Rate as
- SPACE
- SIZE
- TERM
- RENTAL RATE
- SPACE USE
- CONDITION
- AVAILABLE
On-site property management. Renovated marble and granite front entry. Ample parking.
- Rate includes utilities, building services and property expenses
- Mostly Open Floor Plan Layout
- Private Restrooms
- Beautiful views surrounding the building.
- Fully Built-Out as Standard Office
- Central Air and Heating
- Natural Light
This comfortable and renovated space has 3 external offices with great views, an internal office, a storage room, and a large reception area
- Rate includes utilities, building services and property expenses
- Space is in Excellent Condition
- 4 Private Offices
| Space | Size | Term | Rental Rate | Space Use | Condition | Available |
| 1st Floor, Ste 105 | 3,052 SF | Negotiable | $16.00 /SF/YR $1.33 /SF/MO $48,832 /YR $4,069 /MO | Office | Full Build-Out | Now |
| 5th Floor, Ste 540 | 1,273 SF | Negotiable | $16.00 /SF/YR $1.33 /SF/MO $20,368 /YR $1,697 /MO | Office/Medical | - | Now |
1st Floor, Ste 105
| Size |
| 3,052 SF |
| Term |
| Negotiable |
| Rental Rate |
| $16.00 /SF/YR $1.33 /SF/MO $48,832 /YR $4,069 /MO |
| Space Use |
| Office |
| Condition |
| Full Build-Out |
| Available |
| Now |
5th Floor, Ste 540
| Size |
| 1,273 SF |
| Term |
| Negotiable |
| Rental Rate |
| $16.00 /SF/YR $1.33 /SF/MO $20,368 /YR $1,697 /MO |
| Space Use |
| Office/Medical |
| Condition |
| - |
| Available |
| Now |
1st Floor, Ste 105
| Size | 3,052 SF |
| Term | Negotiable |
| Rental Rate | $16.00 /SF/YR |
| Space Use | Office |
| Condition | Full Build-Out |
| Available | Now |
On-site property management. Renovated marble and granite front entry. Ample parking.
- Rate includes utilities, building services and property expenses
- Fully Built-Out as Standard Office
- Mostly Open Floor Plan Layout
- Central Air and Heating
- Private Restrooms
- Natural Light
- Beautiful views surrounding the building.
5th Floor, Ste 540
| Size | 1,273 SF |
| Term | Negotiable |
| Rental Rate | $16.00 /SF/YR |
| Space Use | Office/Medical |
| Condition | - |
| Available | Now |
This comfortable and renovated space has 3 external offices with great views, an internal office, a storage room, and a large reception area
- Rate includes utilities, building services and property expenses
- 4 Private Offices
- Space is in Excellent Condition
PROPERTY OVERVIEW
Southeast Denver six-story building with several attractive amenities such as: great mountain views, free tenant conference room, a renovated lobby area and modernized elevators. Landscaped attractively for breaks and picnics--with the Highline Canal across the street. Oneida Tower is well located along Oneida Street just south of Evans Ave. The property is close to numerous restaurants and shops and is centrally located for easy access to Interstate 25, DTC, and Cherry Creek. Across the street is the High Line Canal trail, a popular walking/biking trail that runs throughout metro Denver.







