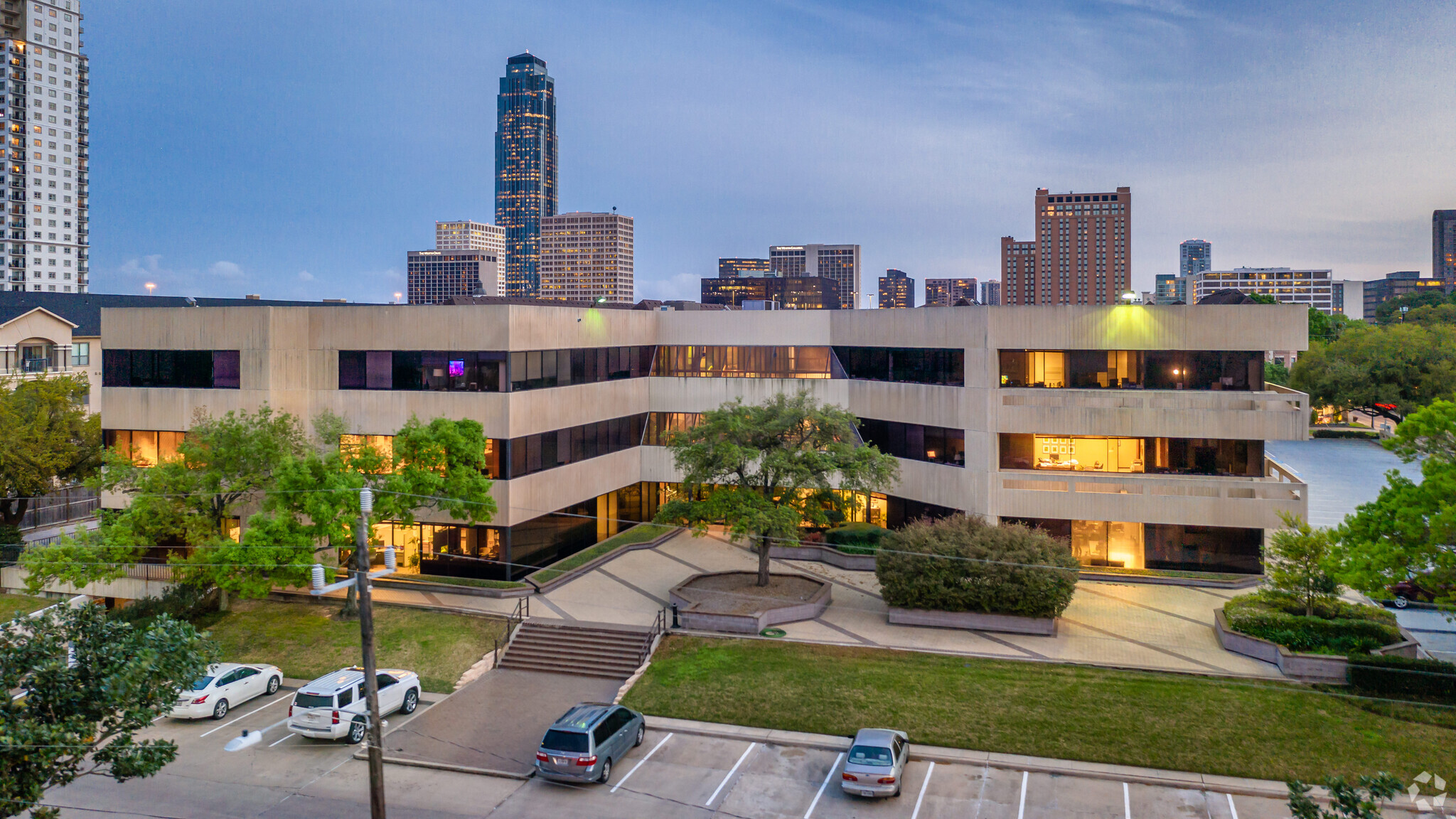Sage Park Office Building 2121 Sage Rd 981 - 22,122 SF of Office Space Available in Houston, TX 77056
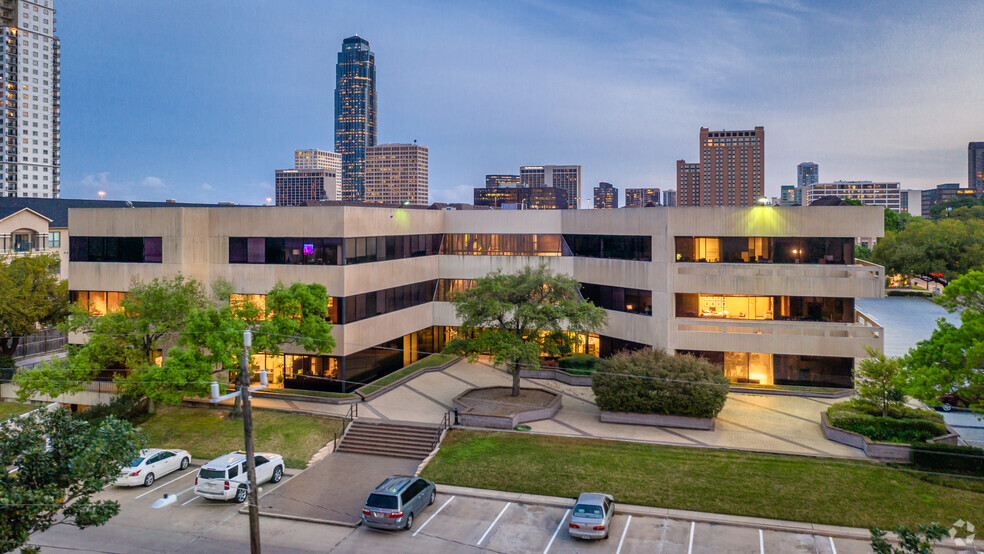
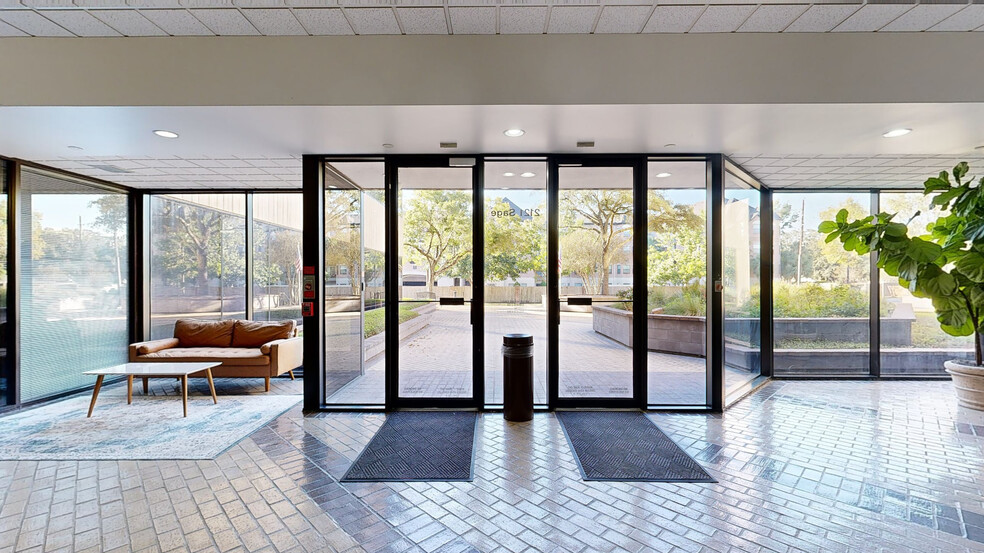
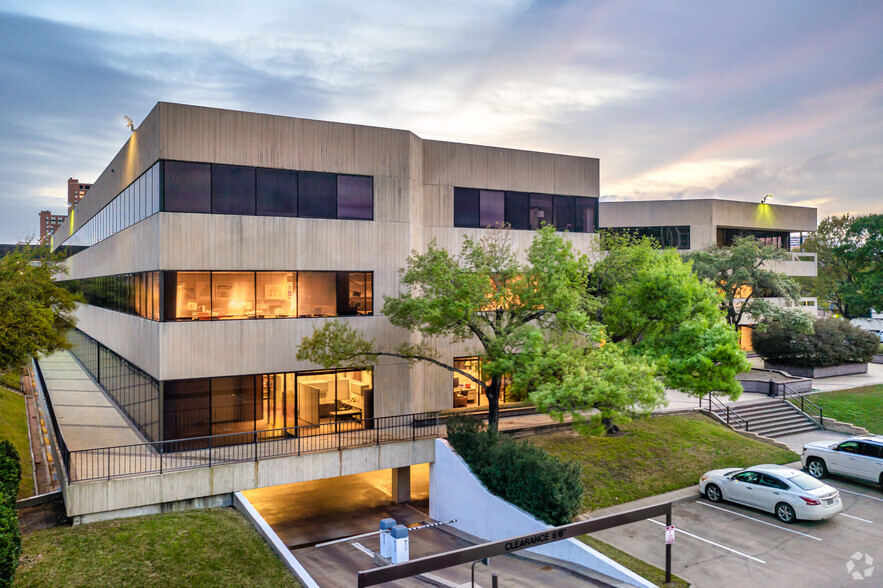
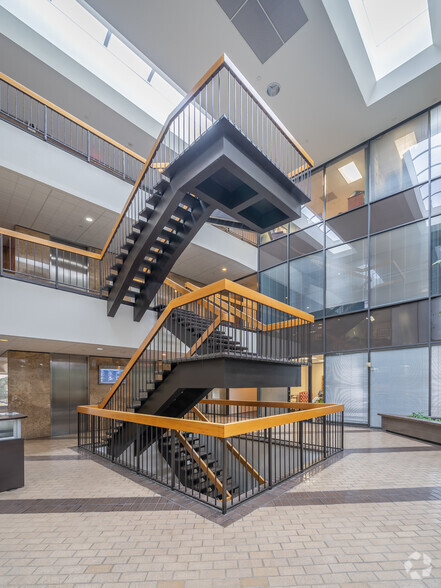
HIGHLIGHTS
- Sage Park Office Building, 2121 Sage Road, features a parking garage, key card access, free visitor parking, and a stunningly adorned atrium lobby.
- With the same owner/developer for 50 years and on-site management, engineering, and security, tenants can rest assured they are in great hands.
- Commute from anywhere: 20 minutes to Downtown Houston, 25 min to Sugar Land, 30 min to Katy, 35 min to Spring, and 45 min to The Woodlands.
- Opportunity for general medical, dental, or healthcare service users in Suite 260, built-out with plumbing, lab space, reception, and exam rooms.
- Strategically located to avoid traffic from Downtown Houston and on the periphery of The Galleria to enjoy its amenities without its congestion.
- Cost-effective opportunity, the listed rate has no NNN fees and is $5.50 to $7.75/SF/YR less than the market and submarket averages before fees.
ALL AVAILABLE SPACES(5)
Display Rental Rate as
- SPACE
- SIZE
- TERM
- RENTAL RATE
- SPACE USE
- CONDITION
- AVAILABLE
- Listed rate may not include certain utilities, building services and property expenses
- Mostly Open Floor Plan Layout
- Natural Light
- Fully Built-Out as Standard Office
- 1 Private Office
Move-in-ready office space.
- Listed rate may not include certain utilities, building services and property expenses
- Mostly Open Floor Plan Layout
- Space is in Excellent Condition
- Kitchen
- Fully Built-Out as Standard Office
- Conference Rooms
- Reception Area
- Print/Copy Room
Only needs carpet and paint.
- Listed rate may not include certain utilities, building services and property expenses
- Mostly Open Floor Plan Layout
- 1 Conference Room
- Partially Built-Out as Standard Office
- 5 Private Offices
- Listed rate may not include certain utilities, building services and property expenses
- 2 Private Offices
- Fully Built-Out as Standard Office
- Listed rate may not include certain utilities, building services and property expenses
| Space | Size | Term | Rental Rate | Space Use | Condition | Available |
| 1st Floor, Ste 190 | 1,304 SF | Negotiable | $25.00 /SF/YR | Office | Full Build-Out | Now |
| 3rd Floor, Ste 300 | 16,705 SF | Negotiable | $25.00 /SF/YR | Office | Full Build-Out | Now |
| 3rd Floor, Ste 375 | 2,046 SF | Negotiable | $25.00 /SF/YR | Office | Partial Build-Out | Now |
| 3rd Floor, Ste 378 | 981 SF | Negotiable | $25.00 /SF/YR | Office | Full Build-Out | June 01, 2025 |
| 3rd Floor, Ste 385 | 1,086 SF | Negotiable | $25.00 /SF/YR | Office | - | Now |
1st Floor, Ste 190
| Size |
| 1,304 SF |
| Term |
| Negotiable |
| Rental Rate |
| $25.00 /SF/YR |
| Space Use |
| Office |
| Condition |
| Full Build-Out |
| Available |
| Now |
3rd Floor, Ste 300
| Size |
| 16,705 SF |
| Term |
| Negotiable |
| Rental Rate |
| $25.00 /SF/YR |
| Space Use |
| Office |
| Condition |
| Full Build-Out |
| Available |
| Now |
3rd Floor, Ste 375
| Size |
| 2,046 SF |
| Term |
| Negotiable |
| Rental Rate |
| $25.00 /SF/YR |
| Space Use |
| Office |
| Condition |
| Partial Build-Out |
| Available |
| Now |
3rd Floor, Ste 378
| Size |
| 981 SF |
| Term |
| Negotiable |
| Rental Rate |
| $25.00 /SF/YR |
| Space Use |
| Office |
| Condition |
| Full Build-Out |
| Available |
| June 01, 2025 |
3rd Floor, Ste 385
| Size |
| 1,086 SF |
| Term |
| Negotiable |
| Rental Rate |
| $25.00 /SF/YR |
| Space Use |
| Office |
| Condition |
| - |
| Available |
| Now |
PROPERTY OVERVIEW
Sage Park Office Building at 2121 Sage Road presents a cost-effective opportunity for businesses to work out of a high-quality office with unmatched access in the desirable Uptown/Galleria neighborhood. The property features landscaped grounds that lead into the stunning three-story atrium lobby adorned with indoor greenery shining from the natural light that pours in from skylights and floor-to-ceiling windows. Tenants enjoy peace of mind with controlled key card building access and on-site property management, engineering/maintenance, and security. The ownership group built Sage Park Office Building and has managed it for 50 years with a current occupancy rate of around 90%, underpinning the care and satisfaction tenants can expect. Constant upgrades have been made, and a new roof and modernized elevators are on the way. There are over 600 parking spaces across the surface lot and the underground parking garage. Visitors can park here for free, adding another accessibility advantage to the convenient location. Seamless access is one of the biggest advantages of Sage Park Office Building. Interstate 10, Southwest Freeway, and Loop 610, three of Houston’s most important arteries, are accessible in 10 minutes or less, connecting drivers to all reaches of the metro. Closer in, thoroughfares like Sage Road, San Felipe Street, Westheimer Road, and Post Oak Boulevard provide exacting points of ingress and egress to further minimize traffic hold-ups. Abundant amenities abound in Uptown/Galleria, a neighborhood that blends the relaxed pace of the suburbs with the glitz and energy of the urban environment. One of the area’s most famous attractions is The Galleria, just a two-minute drive or 10-minute walk that offers world-class shopping with more than 375 stores, 30 restaurants, hotels, and more. Nearby, a thriving dining and entertainment district supplies the neighborhood with an eclectic variety of attractions. Despite these superior on-site and locational advantages, Sage Park Office Building is listed at an affordable rate with minimal fees on a modified gross lease. Inquire now to learn more.
- Atrium
- Controlled Access
- Property Manager on Site
- Security System
- Air Conditioning
- On-Site Security Staff
PROPERTY FACTS
SELECT TENANTS
- Aurora Technical Services, LLC
- Local civil engineering and consulting firm located in Houston, Texas and established in 2015.
- Cobbs Allen
- National independent insurance agency headquartered in Birmingham, Alabama, since 1887.
- GPD Group Inc
- National full-service architecture and engineering firm located in Akron, OH since 1961.
- Nick Lopez Tailoring Inc
- Bespoke and custom suits, and alteration services in Houston.
MARKETING BROCHURE
NEARBY AMENITIES
RESTAURANTS |
|||
|---|---|---|---|
| Adair Kitchen | American | $$ | 9 min walk |
| The Annie Cafe and Bar | American | $$$$ | 11 min walk |
| Sage 400 Japanese Cuisine | Japanese | $$$ | 12 min walk |
| Caracol Mexican Coastal Kitchen | Mexican | $$$ | 13 min walk |
| Jenni's Noodle House-post Oak | Noodle Bar | $$ | 16 min walk |
RETAIL |
||
|---|---|---|
| Walgreens | Drug Store | 7 min walk |
| Bank of America | Bank | 9 min walk |
| Randalls | Supermarket | 9 min walk |
| Saks Fifth Avenue | Dept Store | 13 min walk |
| Regions Bank | Bank | 30 min walk |
HOTELS |
|
|---|---|
| DoubleTree by Hilton |
476 rooms
2 min drive
|
| Embassy Suites by Hilton |
150 rooms
2 min drive
|
| Westin |
406 rooms
3 min drive
|
| Homewood Suites by Hilton |
162 rooms
2 min drive
|
| Courtyard |
190 rooms
2 min drive
|
| aloft Hotel |
152 rooms
2 min drive
|
| Hilton |
448 rooms
3 min drive
|
| Marriott |
301 rooms
3 min drive
|
| Tapestry Collection by Hilton |
284 rooms
4 min drive
|
ABOUT GALLERIA/UPTOWN
The Galleria/Uptown area is one of the few places in Houston that truly offers the live/work/play experience.
Often considered Houston’s “Second Downtown,” the area is one of the largest and most prominent in the metro. It includes Houston’s most affluent residential neighborhoods and High Street shopping. San Felipe Street, which runs through the area, connects River Oaks, Tanglewood, and Memorial, three of Houston’s most upscale neighborhoods.
The namesake 2.4-million-square-foot mixed-use Galleria is home to the largest mall in Texas. It also includes numerous hotel and office buildings. A few years ago, the area’s main promenade, Post Oak Boulevard, underwent a $250 million renovation, including a bus rapid transit line.
The Galleria/Uptown area is home to an array of energy, banking, real estate, retail, and professional and business services firms. The area is located near Houston’s top universities, including Rice University, the University of Houston, and South Texas College of Law, which supply a steady and well-educated labor pool to the area. Rents are among the highest in the Houston metropolitan area, owing to the node's reputation and prestige.
ABOUT THE OWNER









