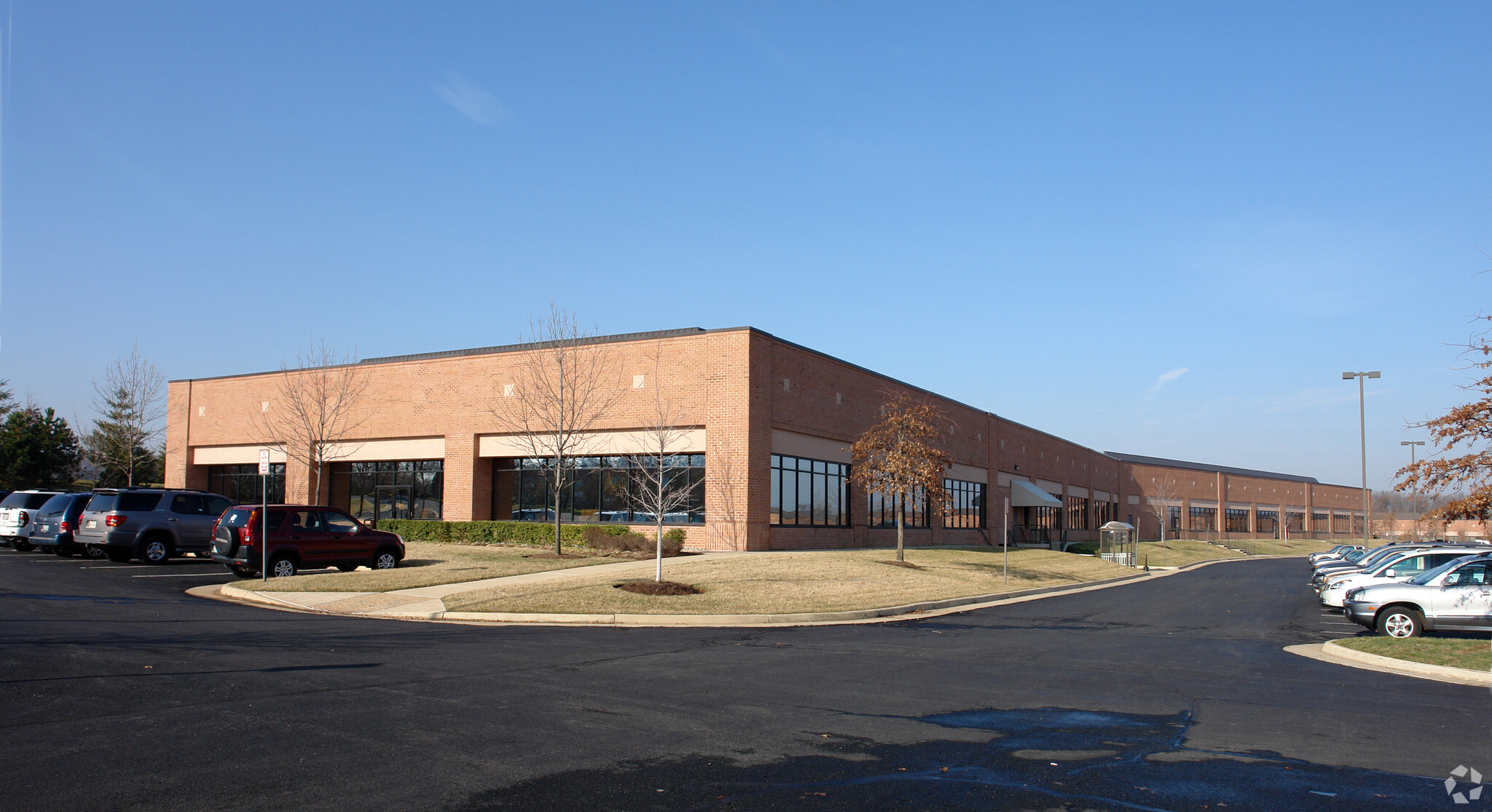
This feature is unavailable at the moment.
We apologize, but the feature you are trying to access is currently unavailable. We are aware of this issue and our team is working hard to resolve the matter.
Please check back in a few minutes. We apologize for the inconvenience.
- LoopNet Team
21240 Ridgetop Cir
Sterling, VA 20166
Loudoun Tech Center · Property For Lease

HIGHLIGHTS
- 6 miles from Dulles Airport
- Fios Service Available
- Six Miles from Dulles International Airport
- Electrical service: +/- 9,000 amps, 277/480V
- Gas heat/public utilities
- Abundant shopping and restaurants in the area
- Individually Controlled HVAC Systems
- 1,020 +/- tons of cooling capacity
- 120/208 volt, 3-phase, 4-wire service
- Flex buildings feature 10' finished ceiling heights
PROPERTY FACTS
FEATURES AND AMENITIES
- Tenant Controlled HVAC
- Air Conditioning
- Fiber Optic Internet
ABOUT THE PROPERTY
*Nine single-story office/flex buildings totaling 332,111 square feet *One two-story Class A office building totaling 60,178 square feet *Flex buildings feature 10' finished ceiling heights *Sprinklered *Fios service available *Individually controlled HVAC systems *Security system and cameras *Fiber connectivity with multiple conduits *Electrical service: +/- 200 amps, 277/480V *Redundancy: dual power loop supplied from two separate sub-stations located in Sterling and Ashburn. *Loudoun County, PDIP w/office overlay zoning: office, light industrial *Conveniently located just off Route 7/Leesburg Pike, with easy access to Dulles Town Center
ATTACHMENTS
| Property Brochure |
LINKS
Listing ID: 28531355
Date on Market: 5/19/2023
Last Updated:
Address: 21240 Ridgetop Cir, Sterling, VA 20166
The Dulles Town Center Property at 21240 Ridgetop Cir, Sterling, VA 20166 is no longer being advertised on LoopNet.com. Contact the broker for information on availability.
PROPERTIES IN NEARBY NEIGHBORHOODS
- Sterling Park Commercial Real Estate
- Dulles Town Center Commercial Real Estate
- Potomac Lakes Commercial Real Estate
- University Center Commercial Real Estate
- Countryside-Potomac Falls Commercial Real Estate
- Sugarland Run Commercial Real Estate
- Lansdowne On The Potomac Commercial Real Estate
- Belmont Commercial Real Estate
- Stone Ridge North Commercial Real Estate
- Ashburn Farm Commercial Real Estate
- South Riding Commercial Real Estate
- Ashburn Village Commercial Real Estate
- Broadlands Commercial Real Estate
- Ashbrook Commercial Real Estate
- Dulles Greenway Commercial Real Estate
NEARBY LISTINGS
- 10 Pidgeon Hill Dr, Sterling VA
- 46045 Palisade Parkway, Sterling VA
- 22365 Broderick Dr, Sterling VA
- 20921-20955 Davenport Dr, Sterling VA
- 13755 Sunrise Valley Dr, Herndon VA
- 381 Elden St, Herndon VA
- 44880 Falcon Pl, Dulles VA
- 44880 Falcon Pl, Dulles VA
- 510 Huntmar Park Dr, Herndon VA
- Fairfield Ridge Ave, Herndon VA
- 109 Carpenter Dr, Sterling VA
- 44031 Pipeline Plz, Ashburn VA
- 22135 Davis Dr, Sterling VA
- 44642 Guilford Dr, Ashburn VA
- 45681 Oakbrook Ct, Sterling VA

