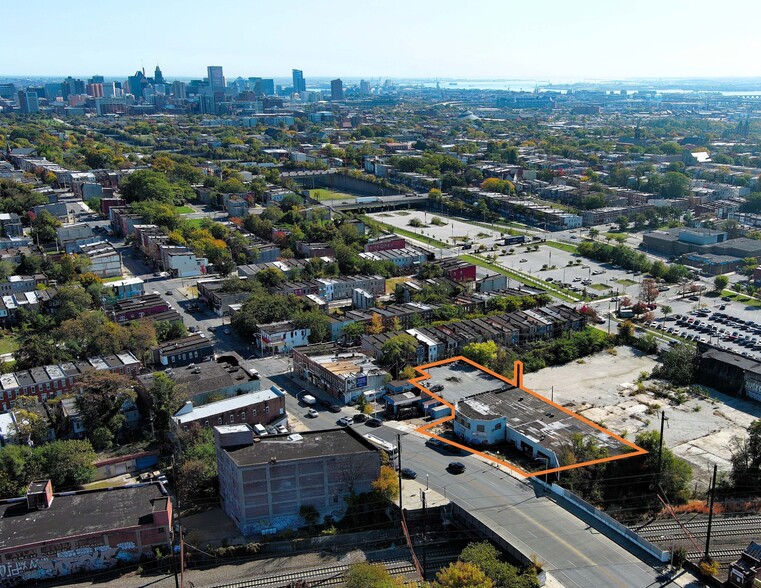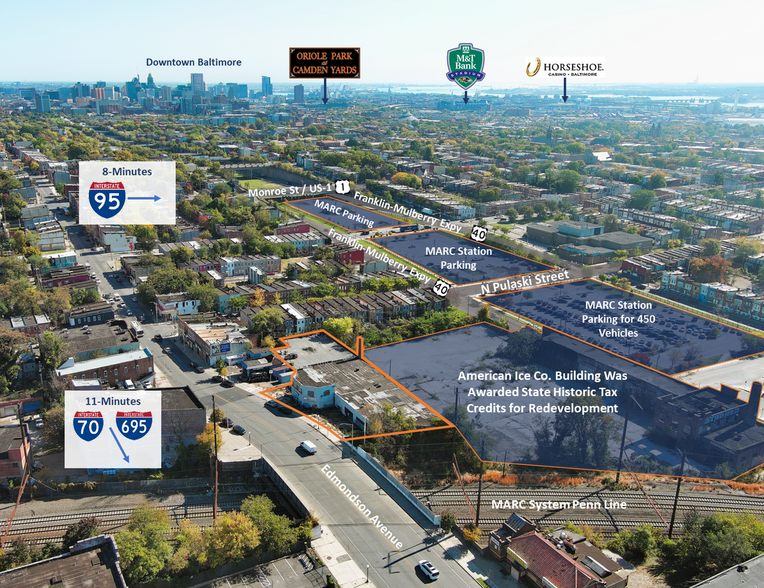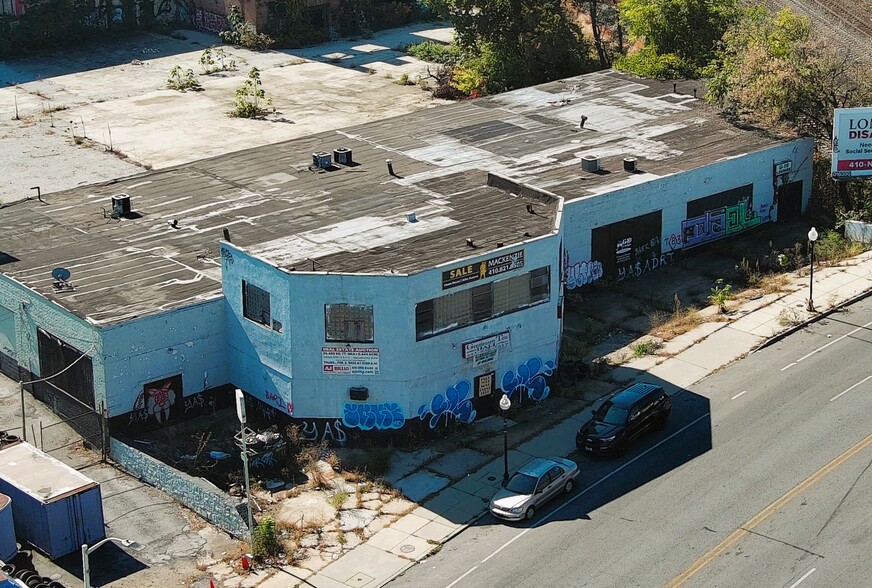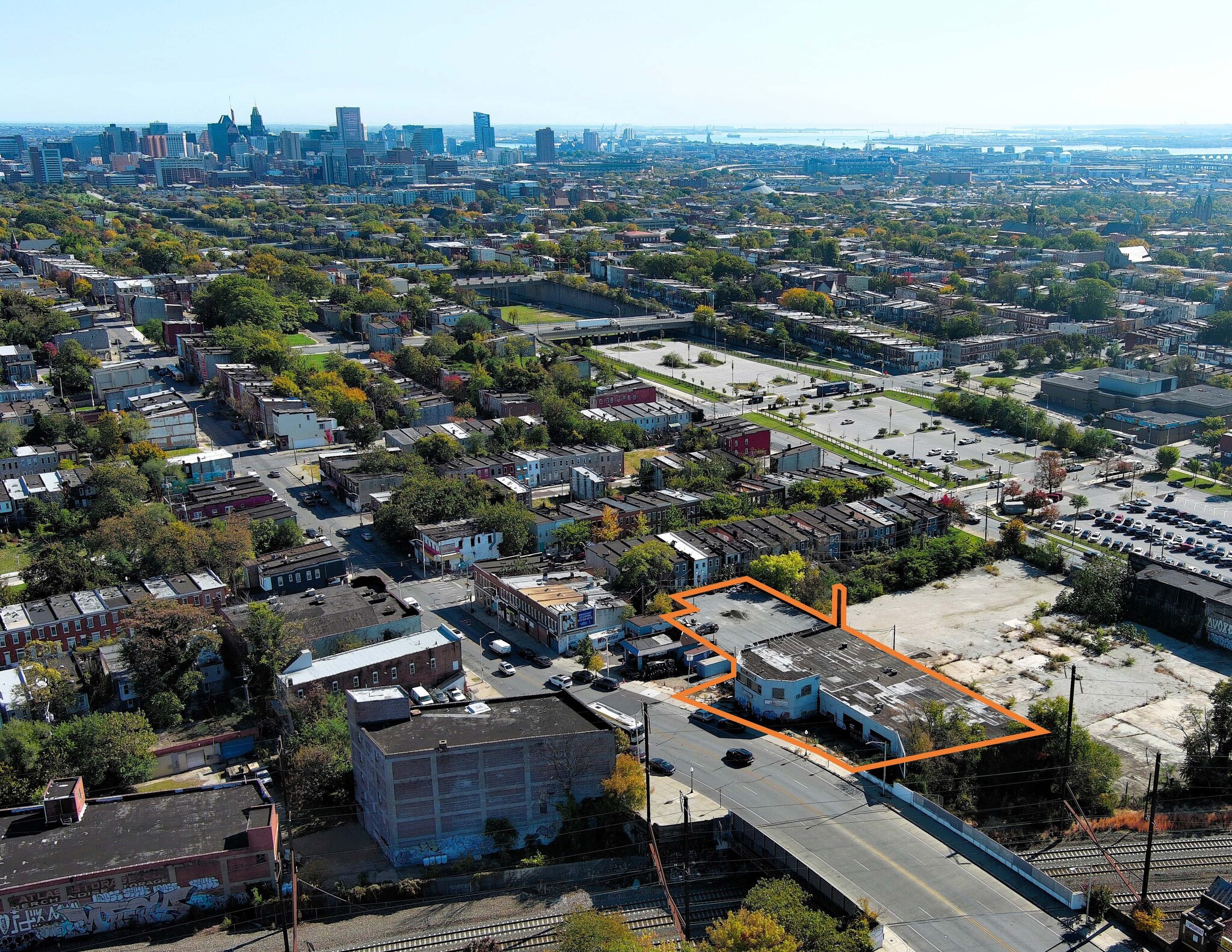
$1 Auction – 36K SF Building | 10K VPD | 2127 Edmondson Ave
This feature is unavailable at the moment.
We apologize, but the feature you are trying to access is currently unavailable. We are aware of this issue and our team is working hard to resolve the matter.
Please check back in a few minutes. We apologize for the inconvenience.
- LoopNet Team
thank you

Your email has been sent!
$1 Auction – 36K SF Building | 10K VPD 2127 Edmondson Ave
36,490 SF 100% Leased Industrial Building Baltimore, MD 21223 $1 ($0/SF)



Investment Highlights
- ABSOLUTE $1 AUCTION | ± 36K SF Building | 10K VPD | Baltimore | AUCTION DECEMBER 9-11, 2024
- 5 Minutes from Downtown Baltimore and 1 Block from MARC Transit Station
- HUB & Opportunity Zone Designations with Redevelopment Potential | Zoned TOD-4 with Flexible Permitted Uses and FAR of 1.29
- 36,490 SF Building and Garage on 0.645 Acre Parcel with High Density Transit Zoning
- 137 Feet of Frontage along Edmondson Ave with Traffic Counts of 10,429 VPD
- Well-Positioned in the Market with Quick Access to US-1, US-40, I-95, and MD-205
Executive Summary
Marcus & Millichap is pleased to present the sale of 2127-2135 Edmondson Avenue, Baltimore, Maryland (the Property). The 36,490 square foot building is currently vacant and sits on a 0.64-acre lot with TOD-4 zoning.
The masonry-constructed building is two and a half stories and was originally built in the 1930’s for automotive sales and service. More recently, portions of the building were used for catering and as an event hall. The building has a fenced upper parking area that can fit roughly 50 cars and a lower parking area that can also fit roughly 50 cars. The first floor, facing Edmondson Avenue, was most recently used as an event space with some office space above it on the second floor. The lower level is covered parking.
The property is in the Midtown-Edmondson neighborhood and offers 137’ of frontage on Edmondson Ave. This dense infill location has a population density of 44,274 living within 1-mile of the property. The property is directly adjacent to the American Ice Company property, which has appeared in various news articles in recent years regarding redevelopment plans. The property is also one block from the West Baltimore MARC Station and offers quick access to multiple major roads and highways.
The property also falls within a Priority Funding Area and is eligible for multiple local, state and federal programs related to redevelopment, creation of low-income housing, job creation and transit-oriented development. The TOD-4 zoning encourages high density development and allows for a mix of residential, employment, shopping, and civic uses. TOD-4 requires a minimum height of 24 feet with no less than 2 stories and allows a maximum height of 100 feet.
This sale is an opportunity for a new owner to renovate and lease or occupy the building. Alternatively, a new owner could take advantage of various federal, state and/or local incentives for redevelopment.
The masonry-constructed building is two and a half stories and was originally built in the 1930’s for automotive sales and service. More recently, portions of the building were used for catering and as an event hall. The building has a fenced upper parking area that can fit roughly 50 cars and a lower parking area that can also fit roughly 50 cars. The first floor, facing Edmondson Avenue, was most recently used as an event space with some office space above it on the second floor. The lower level is covered parking.
The property is in the Midtown-Edmondson neighborhood and offers 137’ of frontage on Edmondson Ave. This dense infill location has a population density of 44,274 living within 1-mile of the property. The property is directly adjacent to the American Ice Company property, which has appeared in various news articles in recent years regarding redevelopment plans. The property is also one block from the West Baltimore MARC Station and offers quick access to multiple major roads and highways.
The property also falls within a Priority Funding Area and is eligible for multiple local, state and federal programs related to redevelopment, creation of low-income housing, job creation and transit-oriented development. The TOD-4 zoning encourages high density development and allows for a mix of residential, employment, shopping, and civic uses. TOD-4 requires a minimum height of 24 feet with no less than 2 stories and allows a maximum height of 100 feet.
This sale is an opportunity for a new owner to renovate and lease or occupy the building. Alternatively, a new owner could take advantage of various federal, state and/or local incentives for redevelopment.
Property Facts
Walk Score ®
Very Walkable (71)
Transit Score ®
Excellent Transit (77)
PROPERTY TAXES
| Parcel Number | 20-22-0117-035 | Improvements Assessment | $187,700 |
| Land Assessment | $112,400 | Total Assessment | $300,100 |
PROPERTY TAXES
Parcel Number
20-22-0117-035
Land Assessment
$112,400
Improvements Assessment
$187,700
Total Assessment
$300,100
zoning
| Zoning Code | TOD-4 (Transit-Oriented Development District) |
| TOD-4 (Transit-Oriented Development District) |
1 of 15
VIDEOS
3D TOUR
PHOTOS
STREET VIEW
STREET
MAP
Presented by

$1 Auction – 36K SF Building | 10K VPD | 2127 Edmondson Ave
Already a member? Log In
Hmm, there seems to have been an error sending your message. Please try again.
Thanks! Your message was sent.







