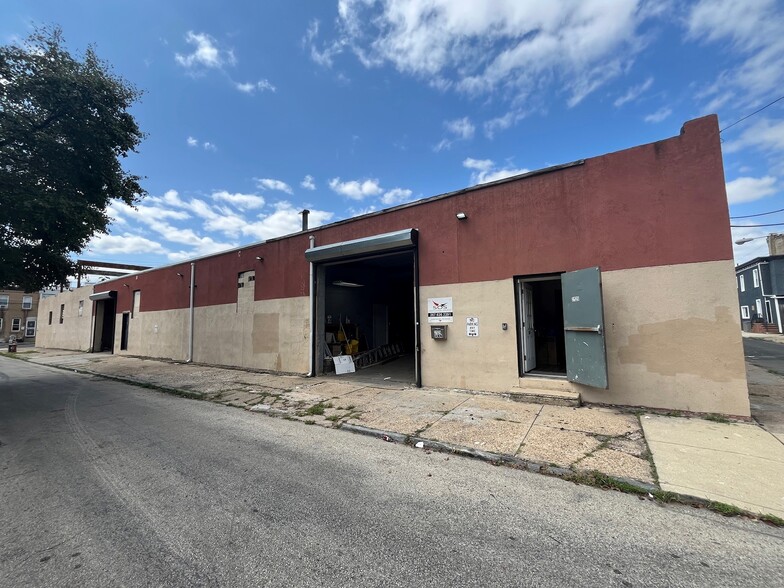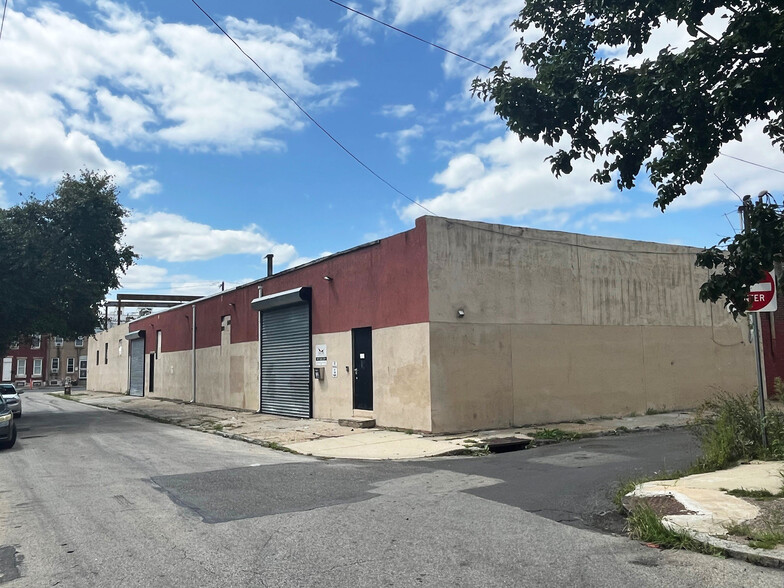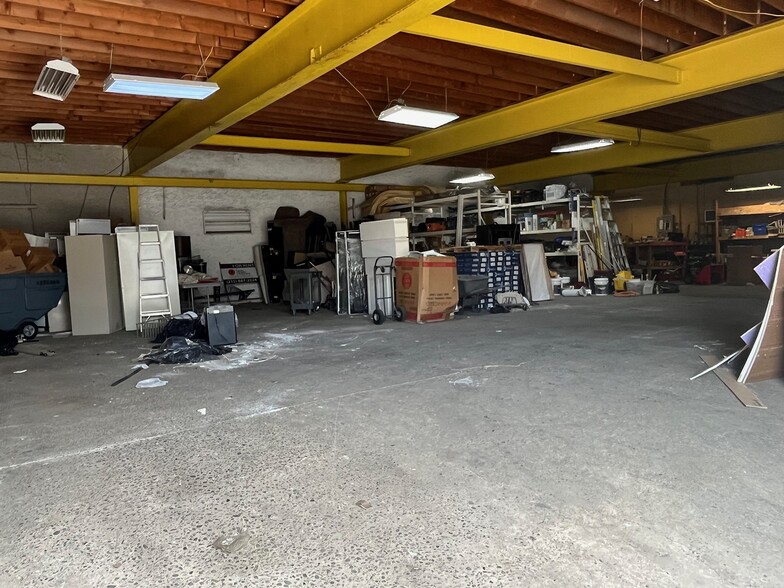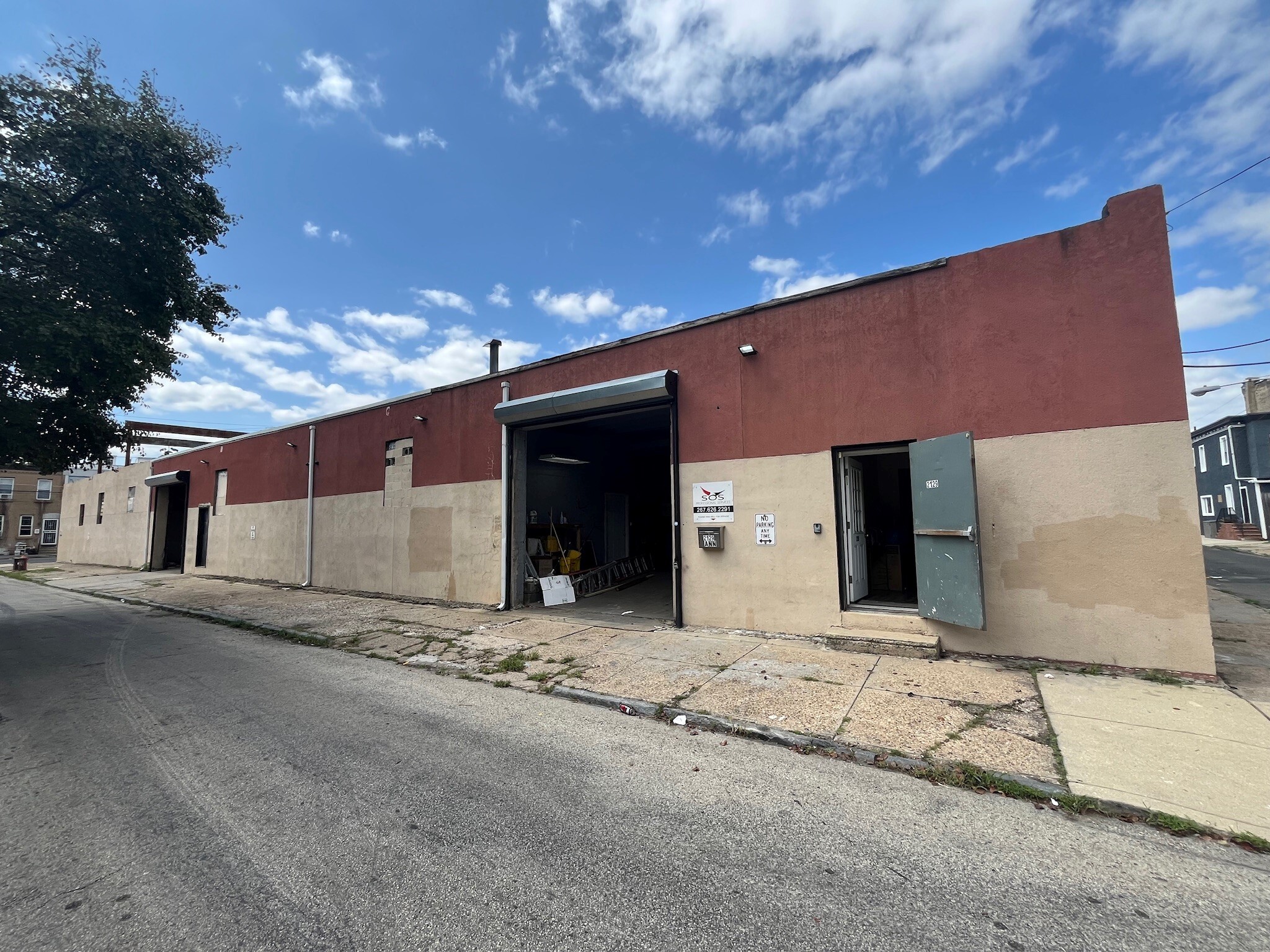
This feature is unavailable at the moment.
We apologize, but the feature you are trying to access is currently unavailable. We are aware of this issue and our team is working hard to resolve the matter.
Please check back in a few minutes. We apologize for the inconvenience.
- LoopNet Team
thank you

Your email has been sent!
2129-2133 E Ann St
5,000 SF of Industrial Space Available in Philadelphia, PA 19134



HIGHLIGHTS
- Easy access to major transport roadways, rail lines, and airport
- Nearby freight hubs for efficient logistics
- Highly accessible location
- Office space can be delivered fully furnished
- Full kitchen
- Two drive-in doors for inside and outdoor access
FEATURES
ALL AVAILABLE SPACE(1)
Display Rental Rate as
- SPACE
- SIZE
- TERM
- RENTAL RATE
- SPACE USE
- CONDITION
- AVAILABLE
» 5,000 +/- SF of Office & Warehouse Space (can be leased separately or as a single-tenant) » Turnkey Office Space - 1,600 +/- SF • Office space includes 2 bathrooms, full kitchen, heat & A/C • Can be delivered fully furnished » Warehouse/Garage Space - 3,400 +/- SF • Drive-in Door • Ceiling heights range from 10’3” to 12’6” • Includes 3,156 +/- SF of private outdoor yard space » The space is designed with distinct access points, making it ideal for multiple tenants: • 1 car garage with direct access to the office space • 1 drive-in door for the warehouse area • 1 drive-in door for the private outdoor yard » Zoning: ICMX » Located in Port Richmond. The site has easy access to I-95, Allegheny Ave, Aramingo Ave and Center City.
- Lease rate does not include utilities, property expenses or building services
- 3 Drive Ins
- Kitchen
- Yard
- Includes 1,600 SF of dedicated office space
- Partitioned Offices
- Private Restrooms
- Outdoor Area, Distinct Access Points, Drive-Ins
| Space | Size | Term | Rental Rate | Space Use | Condition | Available |
| 1st Floor | 5,000 SF | 1-10 Years | $12.00 /SF/YR $1.00 /SF/MO $60,000 /YR $5,000 /MO | Industrial | Full Build-Out | Now |
1st Floor
| Size |
| 5,000 SF |
| Term |
| 1-10 Years |
| Rental Rate |
| $12.00 /SF/YR $1.00 /SF/MO $60,000 /YR $5,000 /MO |
| Space Use |
| Industrial |
| Condition |
| Full Build-Out |
| Available |
| Now |
1st Floor
| Size | 5,000 SF |
| Term | 1-10 Years |
| Rental Rate | $12.00 /SF/YR |
| Space Use | Industrial |
| Condition | Full Build-Out |
| Available | Now |
» 5,000 +/- SF of Office & Warehouse Space (can be leased separately or as a single-tenant) » Turnkey Office Space - 1,600 +/- SF • Office space includes 2 bathrooms, full kitchen, heat & A/C • Can be delivered fully furnished » Warehouse/Garage Space - 3,400 +/- SF • Drive-in Door • Ceiling heights range from 10’3” to 12’6” • Includes 3,156 +/- SF of private outdoor yard space » The space is designed with distinct access points, making it ideal for multiple tenants: • 1 car garage with direct access to the office space • 1 drive-in door for the warehouse area • 1 drive-in door for the private outdoor yard » Zoning: ICMX » Located in Port Richmond. The site has easy access to I-95, Allegheny Ave, Aramingo Ave and Center City.
- Lease rate does not include utilities, property expenses or building services
- Includes 1,600 SF of dedicated office space
- 3 Drive Ins
- Partitioned Offices
- Kitchen
- Private Restrooms
- Yard
- Outdoor Area, Distinct Access Points, Drive-Ins
PROPERTY OVERVIEW
This East Ann St warehouse in Philadelphia, PA, offers prime commercial space with excellent transportation access to I-95, Allegheny Ave, Aramingo Ave, Center City, as well as convenient proximity to Philadelphia International Airport and nearby rail lines. The property spans 8,156 square feet, including approximately 1,600 SF of office space, 3,400 SF of warehouse area, and 3,156 SF of private outdoor space. The office space is equipped with access to a 1-car garage and comes ready with two bathrooms and an HVAC system.
WAREHOUSE FACILITY FACTS
Presented by

2129-2133 E Ann St
Hmm, there seems to have been an error sending your message. Please try again.
Thanks! Your message was sent.






