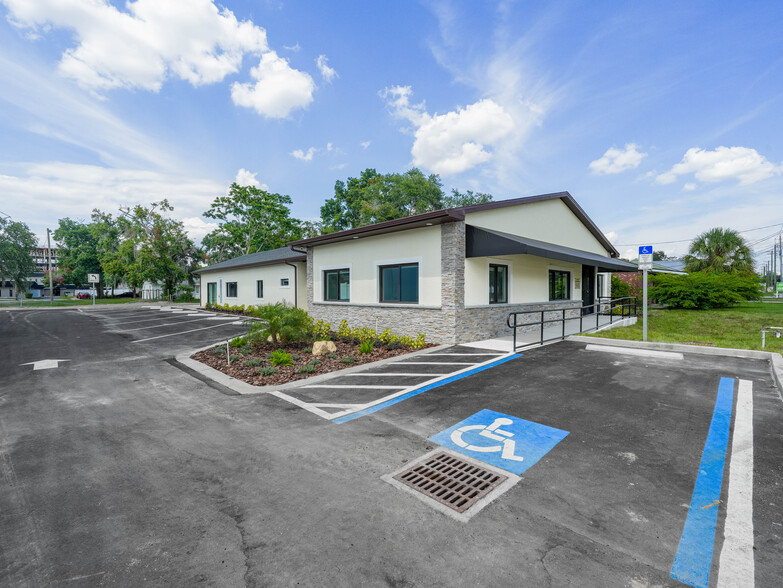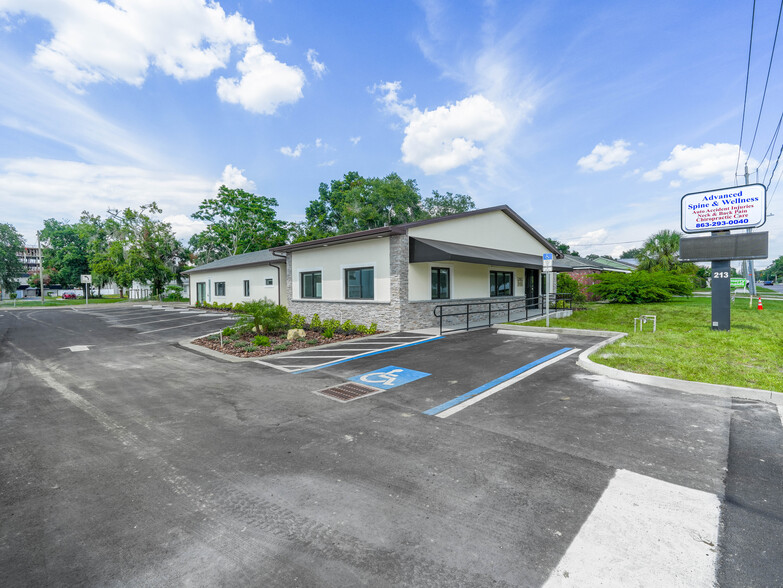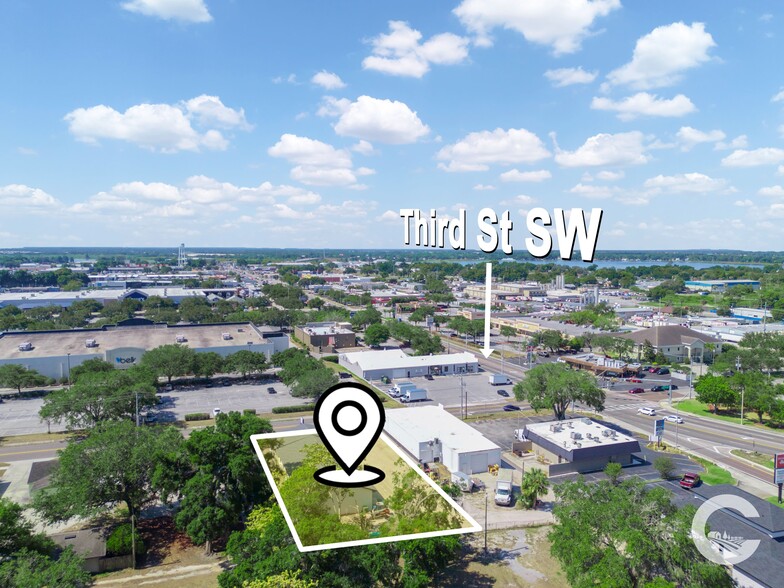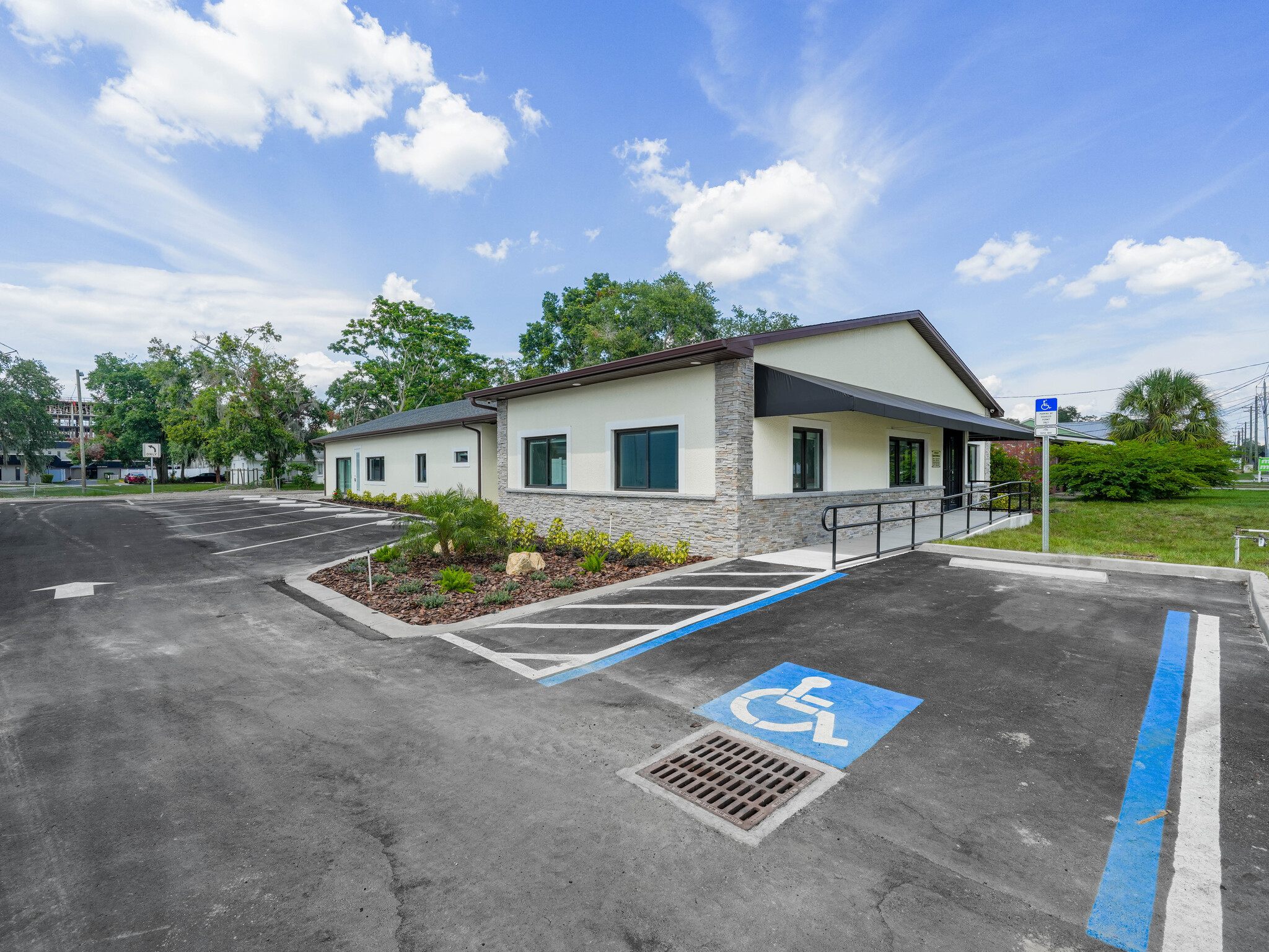
This feature is unavailable at the moment.
We apologize, but the feature you are trying to access is currently unavailable. We are aware of this issue and our team is working hard to resolve the matter.
Please check back in a few minutes. We apologize for the inconvenience.
- LoopNet Team
thank you

Your email has been sent!
Move-In Ready 3,500 Sq. Ft. Medical Office 213 Avenue G SW
3,500 SF of Office/Medical Space Available in Winter Haven, FL 33880



Highlights
- The office features efficient climate control with dual 18 SEER HVAC units.
- Spacious conference room, and multiple front office working stations.
all available space(1)
Display Rental Rate as
- Space
- Size
- Term
- Rental Rate
- Space Use
- Condition
- Available
The workspace is designed for efficiency, featuring a dedicated billing office, spacious conference room, and multiple front office working stations.
- Lease rate does not include utilities, property expenses or building services
- Mostly Open Floor Plan Layout
- 1 Conference Room
- Finished Ceilings: 10’
- Central Air and Heating
- Fully Built-Out as Standard Office
- 8 Private Offices
- 1 Workstation
- Space is in Excellent Condition
- Climate control offices.
| Space | Size | Term | Rental Rate | Space Use | Condition | Available |
| 1st Floor | 3,500 SF | 5-10 Years | $31.00 /SF/YR $2.58 /SF/MO $108,500 /YR $9,042 /MO | Office/Medical | Full Build-Out | Now |
1st Floor
| Size |
| 3,500 SF |
| Term |
| 5-10 Years |
| Rental Rate |
| $31.00 /SF/YR $2.58 /SF/MO $108,500 /YR $9,042 /MO |
| Space Use |
| Office/Medical |
| Condition |
| Full Build-Out |
| Available |
| Now |
1st Floor
| Size | 3,500 SF |
| Term | 5-10 Years |
| Rental Rate | $31.00 /SF/YR |
| Space Use | Office/Medical |
| Condition | Full Build-Out |
| Available | Now |
The workspace is designed for efficiency, featuring a dedicated billing office, spacious conference room, and multiple front office working stations.
- Lease rate does not include utilities, property expenses or building services
- Fully Built-Out as Standard Office
- Mostly Open Floor Plan Layout
- 8 Private Offices
- 1 Conference Room
- 1 Workstation
- Finished Ceilings: 10’
- Space is in Excellent Condition
- Central Air and Heating
- Climate control offices.
Property Overview
Discover the perfect setting for your medical practice in this newly constructed, state-of-the-art medical office space, encompassing 3,500 square feet of thoughtfully designed space. This modern facility is equipped with top-tier amenities tailored for healthcare professionals, including doctors, physical therapists, chiropractors, and general medicine practices. The office features efficient climate control with dual 18 SEER HVAC units, advanced insulation including Icynene ceiling insulation, rigid exterior insulation boards, and foam core block insulation. The medical and technical facilities include a fully-equipped X-ray room, technology room, and convenient on-site laundry room. Comfort and accessibility are enhanced with two bathrooms, one with a full shower for staff and another ADA-compliant for patients, along with a break room and ample storage areas. The workspace is designed for efficiency, featuring a dedicated billing office, spacious conference room, and multiple front office working stations. Patient comfort is prioritized with a welcoming waiting room filled with natural light, creating a serene and inviting atmosphere. Security is bolstered with cameras and ample outdoor LED lighting. Parking is ample with 11 spaces, including one handicap-accessible spot, and the property is beautifully landscaped with road signage for visibility. This exceptional facility is not only built to the highest standards but also strategically designed to enhance patient experience and optimize workflow for medical professionals. Take advantage of this unique leasing opportunity to elevate your practice.
- Wi-Fi
- Air Conditioning
PROPERTY FACTS
Presented by

Move-In Ready 3,500 Sq. Ft. Medical Office | 213 Avenue G SW
Hmm, there seems to have been an error sending your message. Please try again.
Thanks! Your message was sent.






