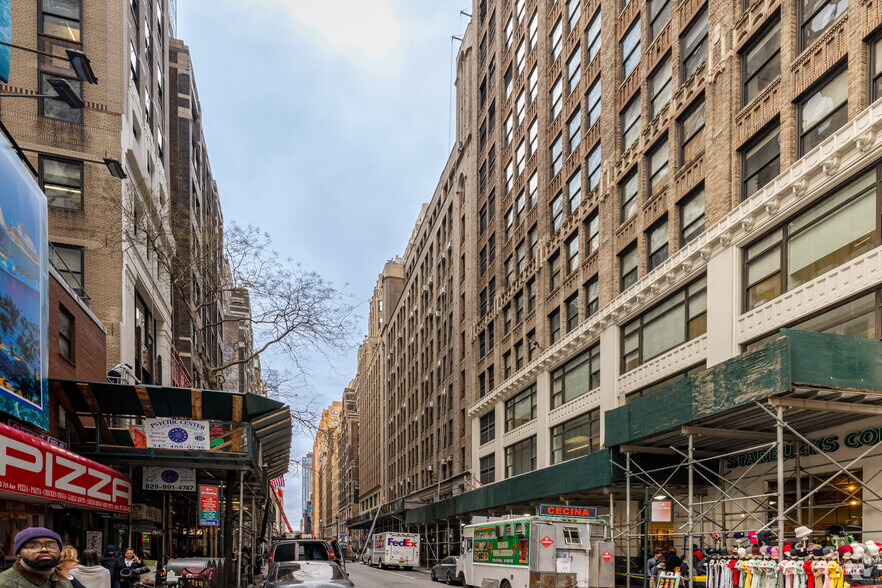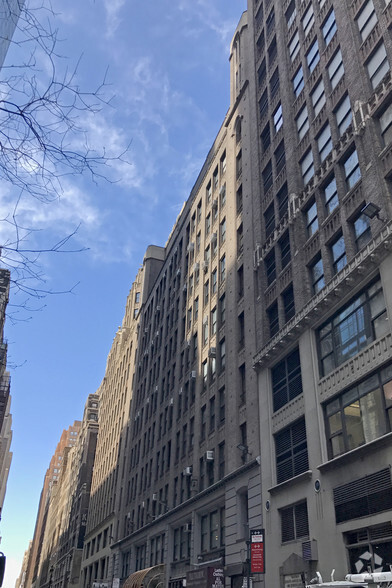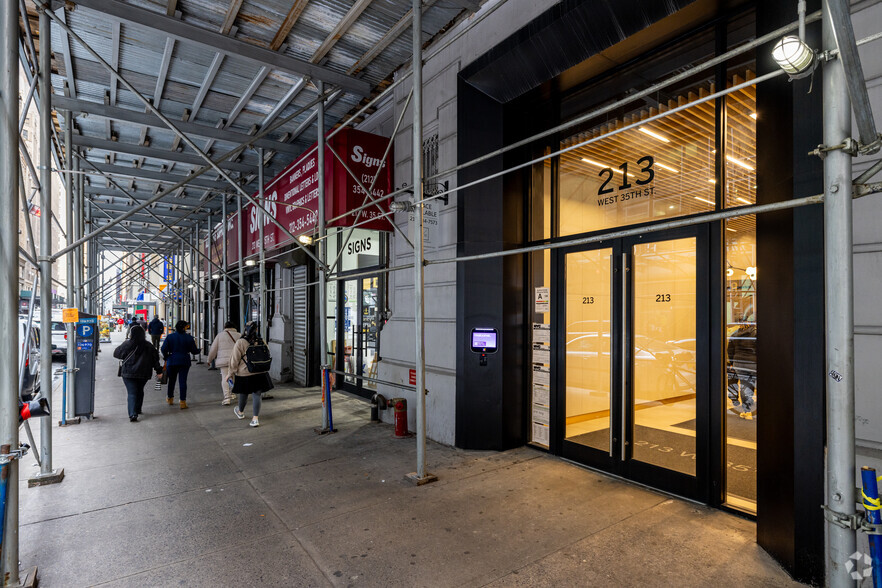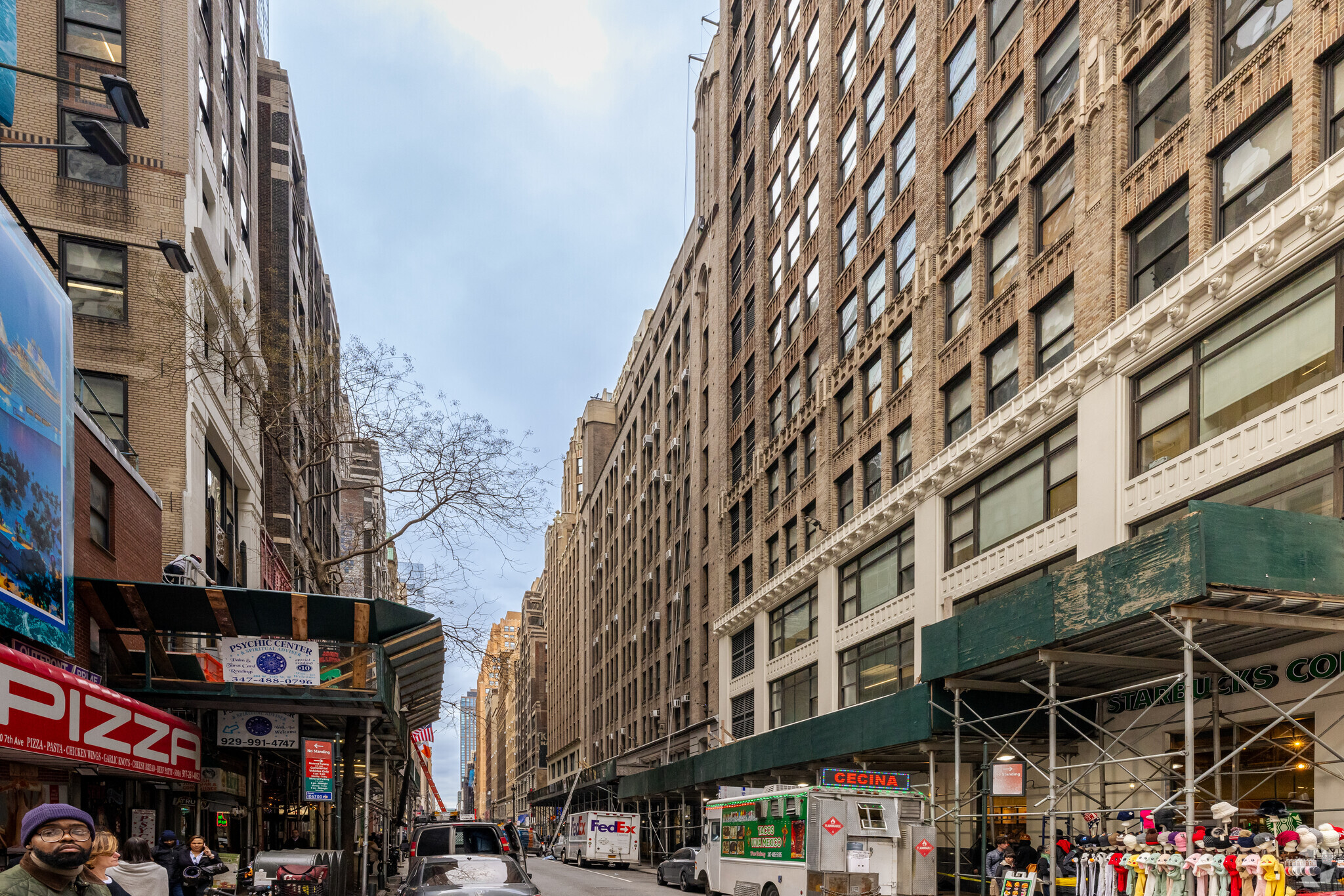
This feature is unavailable at the moment.
We apologize, but the feature you are trying to access is currently unavailable. We are aware of this issue and our team is working hard to resolve the matter.
Please check back in a few minutes. We apologize for the inconvenience.
- LoopNet Team
thank you

Your email has been sent!
213 W 35th St
2,925 - 16,025 SF of Office Space Available in New York, NY 10001



all available spaces(3)
Display Rental Rate as
- Space
- Size
- Term
- Rental Rate
- Space Use
- Condition
- Available
The Space: Brand new construction recently completed. The layout will feature one (1) large conference room, several call room, open workstation environment for 20 - 24 employees, wet pantry / kitchen area, lounge area and reception. The Building: In 2024, ownership transformed the lobby with a sleek, modern redesign. The space is attended daily from 8 AM to 5 PM, with 24-hour on-site security and a dedicated superintendent. Additionally, the integration of Butterfly MX provides tenants with seamless, secure building access. Transportation: Companies considering a move to 213 West 25th Street have the ease of being close to most rail lines. The building is uniquely positioned with seamless accessibility from Penn & Moynihan Station (access to 1, 2, 3, A, C, E, 7, LIRR and New Jersey Transit) Herald Square (access to B, D, F, M, N, Q, R, W and the PATH). Bars and Restaurants: Steps from Hudson Yard’s with access to Citizens Market Hall – Black Fox Coffee, Bluestone Lane, Kumi, Plant Nation, Sam’s Crispy Chicken, Soom Soom, Stonie Bowls, Umami Burger, West Side Smoothie. You’ll also have additional options in the area – Ci Siamo, Zou Zou’s, Kamasu, Mercado Little Spain, Greywind, Penn 6, Freidman’s, Le Pain Quotidien, Sweetgreen, NAYA, Starbucks, H&H Bagels and many more.
- Listed rate may not include certain utilities, building services and property expenses
- Mostly Open Floor Plan Layout
- 1 Conference Room
- Finished Ceilings: 12’
- Fully Built-Out as Standard Office
- Fits 20 - 24 People
- 20 Workstations
- High End Trophy Space
The Space: Construction underway on the 10th floor space. This will be a brand new build out to be delivered March 1st, 2025. This thoughtfully designed workspace will feature high-end finishes, including hardwood floors, exposed ceilings, and modern oval ductwork. Glass-fronted offices and conference rooms throughout the space will create a bright, open environment. The layout will feature one (1) boardroom, four (4) meeting rooms, four (4) call rooms, open workstation environment for 40 employees, wet pantry / kitchen area, lounge area and reception. The Building: In 2024, ownership transformed the lobby with a sleek, modern redesign. The space is attended daily from 8 AM to 5 PM, with 24-hour on-site security and a dedicated superintendent. Additionally, the integration of Butterfly MX provides tenants with seamless, secure building access. Transportation: Companies considering a move to 213 West 25th Street have the ease of being close to most rail lines. The building is uniquely positioned with seamless accessibility from Penn & Moynihan Station (access to 1, 2, 3, A, C, E, 7, LIRR and New Jersey Transit) Herald Square (access to B, D, F, M, N, Q, R, W and the PATH). Bars and Restaurants: Steps from Hudson Yard’s with access to Citizens Market Hall – Black Fox Coffee, Bluestone Lane, Kumi, Plant Nation, Sam’s Crispy Chicken, Soom Soom, Stonie Bowls, Umami Burger, West Side Smoothie. You’ll also have additional options in the area – Ci Siamo, Zou Zou’s, Kamasu, Mercado Little Spain, Greywind, Penn 6, Freidman’s, Le Pain Quotidien, Sweetgreen, NAYA, Starbucks, H&H Bagels and many more.
- Listed rate may not include certain utilities, building services and property expenses
- Mostly Open Floor Plan Layout
- 4 Private Offices
- 40 Workstations
- High End Trophy Space
- Elevator Access
- High Ceilings
- Natural Light
- Fully Built-Out as Standard Office
- Fits 40 - 50 People
- 1 Conference Room
- Finished Ceilings: 12’
- Central Air and Heating
- Corner Space
- Exposed Ceiling
- Hardwood Floors
The Space: Construction underway on the 10th floor space. This will be a brand new build out to be delivered March 1st, 2025. This thoughtfully designed workspace will feature high-end finishes, including hardwood floors, exposed ceilings, and modern oval ductwork. Glass-fronted offices and conference rooms throughout the space will create a bright, open environment. The layout will feature one (1) boardroom, one (1) meeting room, three (3) call rooms, open workstation environment for 36 employees, wet pantry / kitchen area, lounge area and reception. The Building: In 2024, ownership transformed the lobby with a sleek, modern redesign. The space is attended daily from 8 AM to 5 PM, with 24-hour on-site security and a dedicated superintendent. Additionally, the integration of Butterfly MX provides tenants with seamless, secure building access. Transportation: Companies considering a move to 213 West 25th Street have the ease of being close to most rail lines. The building is uniquely positioned with seamless accessibility from Penn & Moynihan Station (access to 1, 2, 3, A, C, E, 7, LIRR and New Jersey Transit) Herald Square (access to B, D, F, M, N, Q, R, W and the PATH). Bars and Restaurants: Steps from Hudson Yard’s with access to Citizens Market Hall – Black Fox Coffee, Bluestone Lane, Kumi, Plant Nation, Sam’s Crispy Chicken, Soom Soom, Stonie Bowls, Umami Burger, West Side Smoothie. You’ll also have additional options in the area – Ci Siamo, Zou Zou’s, Kamasu, Mercado Little Spain, Greywind, Penn 6, Freidman’s, Le Pain Quotidien, Sweetgreen, NAYA, Starbucks, H&H Bagels and many more.
- Listed rate may not include certain utilities, building services and property expenses
- Mostly Open Floor Plan Layout
- 1 Private Office
- 36 Workstations
- High End Trophy Space
- Elevator Access
- High Ceilings
- Natural Light
- Hardwood Floors
- Fully Built-Out as Standard Office
- Fits 36 - 40 People
- 1 Conference Room
- Finished Ceilings: 12’
- Central Air and Heating
- Corner Space
- Exposed Ceiling
- Open-Plan
| Space | Size | Term | Rental Rate | Space Use | Condition | Available |
| 6th Floor, Ste 600 | 2,925 SF | Negotiable | Upon Request Upon Request Upon Request Upon Request | Office | Full Build-Out | Now |
| 10th Floor, Ste 1000 | 6,925 SF | 3-5 Years | Upon Request Upon Request Upon Request Upon Request | Office | Full Build-Out | March 01, 2025 |
| 10th Floor, Ste 1001 | 6,175 SF | 3-5 Years | Upon Request Upon Request Upon Request Upon Request | Office | Full Build-Out | March 01, 2025 |
6th Floor, Ste 600
| Size |
| 2,925 SF |
| Term |
| Negotiable |
| Rental Rate |
| Upon Request Upon Request Upon Request Upon Request |
| Space Use |
| Office |
| Condition |
| Full Build-Out |
| Available |
| Now |
10th Floor, Ste 1000
| Size |
| 6,925 SF |
| Term |
| 3-5 Years |
| Rental Rate |
| Upon Request Upon Request Upon Request Upon Request |
| Space Use |
| Office |
| Condition |
| Full Build-Out |
| Available |
| March 01, 2025 |
10th Floor, Ste 1001
| Size |
| 6,175 SF |
| Term |
| 3-5 Years |
| Rental Rate |
| Upon Request Upon Request Upon Request Upon Request |
| Space Use |
| Office |
| Condition |
| Full Build-Out |
| Available |
| March 01, 2025 |
6th Floor, Ste 600
| Size | 2,925 SF |
| Term | Negotiable |
| Rental Rate | Upon Request |
| Space Use | Office |
| Condition | Full Build-Out |
| Available | Now |
The Space: Brand new construction recently completed. The layout will feature one (1) large conference room, several call room, open workstation environment for 20 - 24 employees, wet pantry / kitchen area, lounge area and reception. The Building: In 2024, ownership transformed the lobby with a sleek, modern redesign. The space is attended daily from 8 AM to 5 PM, with 24-hour on-site security and a dedicated superintendent. Additionally, the integration of Butterfly MX provides tenants with seamless, secure building access. Transportation: Companies considering a move to 213 West 25th Street have the ease of being close to most rail lines. The building is uniquely positioned with seamless accessibility from Penn & Moynihan Station (access to 1, 2, 3, A, C, E, 7, LIRR and New Jersey Transit) Herald Square (access to B, D, F, M, N, Q, R, W and the PATH). Bars and Restaurants: Steps from Hudson Yard’s with access to Citizens Market Hall – Black Fox Coffee, Bluestone Lane, Kumi, Plant Nation, Sam’s Crispy Chicken, Soom Soom, Stonie Bowls, Umami Burger, West Side Smoothie. You’ll also have additional options in the area – Ci Siamo, Zou Zou’s, Kamasu, Mercado Little Spain, Greywind, Penn 6, Freidman’s, Le Pain Quotidien, Sweetgreen, NAYA, Starbucks, H&H Bagels and many more.
- Listed rate may not include certain utilities, building services and property expenses
- Fully Built-Out as Standard Office
- Mostly Open Floor Plan Layout
- Fits 20 - 24 People
- 1 Conference Room
- 20 Workstations
- Finished Ceilings: 12’
- High End Trophy Space
10th Floor, Ste 1000
| Size | 6,925 SF |
| Term | 3-5 Years |
| Rental Rate | Upon Request |
| Space Use | Office |
| Condition | Full Build-Out |
| Available | March 01, 2025 |
The Space: Construction underway on the 10th floor space. This will be a brand new build out to be delivered March 1st, 2025. This thoughtfully designed workspace will feature high-end finishes, including hardwood floors, exposed ceilings, and modern oval ductwork. Glass-fronted offices and conference rooms throughout the space will create a bright, open environment. The layout will feature one (1) boardroom, four (4) meeting rooms, four (4) call rooms, open workstation environment for 40 employees, wet pantry / kitchen area, lounge area and reception. The Building: In 2024, ownership transformed the lobby with a sleek, modern redesign. The space is attended daily from 8 AM to 5 PM, with 24-hour on-site security and a dedicated superintendent. Additionally, the integration of Butterfly MX provides tenants with seamless, secure building access. Transportation: Companies considering a move to 213 West 25th Street have the ease of being close to most rail lines. The building is uniquely positioned with seamless accessibility from Penn & Moynihan Station (access to 1, 2, 3, A, C, E, 7, LIRR and New Jersey Transit) Herald Square (access to B, D, F, M, N, Q, R, W and the PATH). Bars and Restaurants: Steps from Hudson Yard’s with access to Citizens Market Hall – Black Fox Coffee, Bluestone Lane, Kumi, Plant Nation, Sam’s Crispy Chicken, Soom Soom, Stonie Bowls, Umami Burger, West Side Smoothie. You’ll also have additional options in the area – Ci Siamo, Zou Zou’s, Kamasu, Mercado Little Spain, Greywind, Penn 6, Freidman’s, Le Pain Quotidien, Sweetgreen, NAYA, Starbucks, H&H Bagels and many more.
- Listed rate may not include certain utilities, building services and property expenses
- Fully Built-Out as Standard Office
- Mostly Open Floor Plan Layout
- Fits 40 - 50 People
- 4 Private Offices
- 1 Conference Room
- 40 Workstations
- Finished Ceilings: 12’
- High End Trophy Space
- Central Air and Heating
- Elevator Access
- Corner Space
- High Ceilings
- Exposed Ceiling
- Natural Light
- Hardwood Floors
10th Floor, Ste 1001
| Size | 6,175 SF |
| Term | 3-5 Years |
| Rental Rate | Upon Request |
| Space Use | Office |
| Condition | Full Build-Out |
| Available | March 01, 2025 |
The Space: Construction underway on the 10th floor space. This will be a brand new build out to be delivered March 1st, 2025. This thoughtfully designed workspace will feature high-end finishes, including hardwood floors, exposed ceilings, and modern oval ductwork. Glass-fronted offices and conference rooms throughout the space will create a bright, open environment. The layout will feature one (1) boardroom, one (1) meeting room, three (3) call rooms, open workstation environment for 36 employees, wet pantry / kitchen area, lounge area and reception. The Building: In 2024, ownership transformed the lobby with a sleek, modern redesign. The space is attended daily from 8 AM to 5 PM, with 24-hour on-site security and a dedicated superintendent. Additionally, the integration of Butterfly MX provides tenants with seamless, secure building access. Transportation: Companies considering a move to 213 West 25th Street have the ease of being close to most rail lines. The building is uniquely positioned with seamless accessibility from Penn & Moynihan Station (access to 1, 2, 3, A, C, E, 7, LIRR and New Jersey Transit) Herald Square (access to B, D, F, M, N, Q, R, W and the PATH). Bars and Restaurants: Steps from Hudson Yard’s with access to Citizens Market Hall – Black Fox Coffee, Bluestone Lane, Kumi, Plant Nation, Sam’s Crispy Chicken, Soom Soom, Stonie Bowls, Umami Burger, West Side Smoothie. You’ll also have additional options in the area – Ci Siamo, Zou Zou’s, Kamasu, Mercado Little Spain, Greywind, Penn 6, Freidman’s, Le Pain Quotidien, Sweetgreen, NAYA, Starbucks, H&H Bagels and many more.
- Listed rate may not include certain utilities, building services and property expenses
- Fully Built-Out as Standard Office
- Mostly Open Floor Plan Layout
- Fits 36 - 40 People
- 1 Private Office
- 1 Conference Room
- 36 Workstations
- Finished Ceilings: 12’
- High End Trophy Space
- Central Air and Heating
- Elevator Access
- Corner Space
- High Ceilings
- Exposed Ceiling
- Natural Light
- Open-Plan
- Hardwood Floors
Property Overview
Great commercial building with newly renovated lobby and great natural light throughout.
- Kitchen
- Basement
- Central Heating
- Plug & Play
- Air Conditioning
- Smoke Detector
PROPERTY FACTS
Presented by

213 W 35th St
Hmm, there seems to have been an error sending your message. Please try again.
Thanks! Your message was sent.











