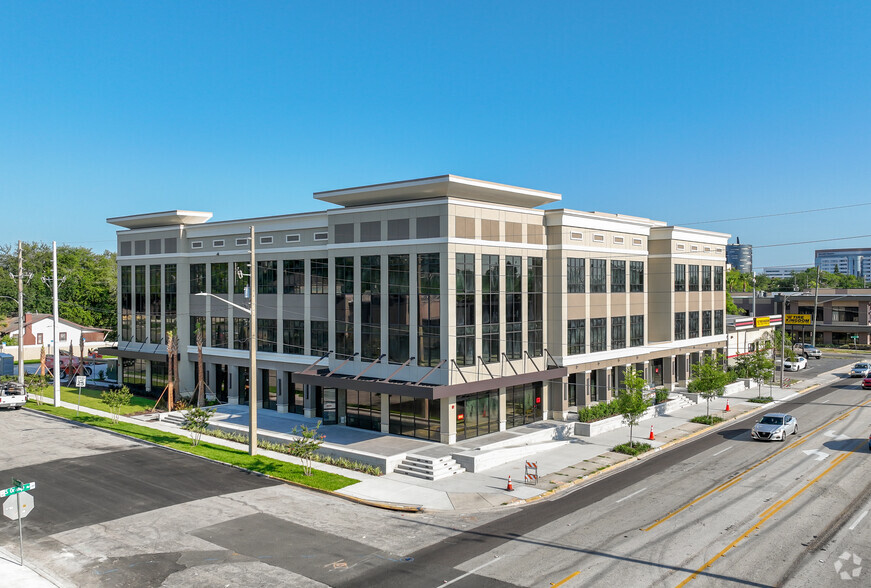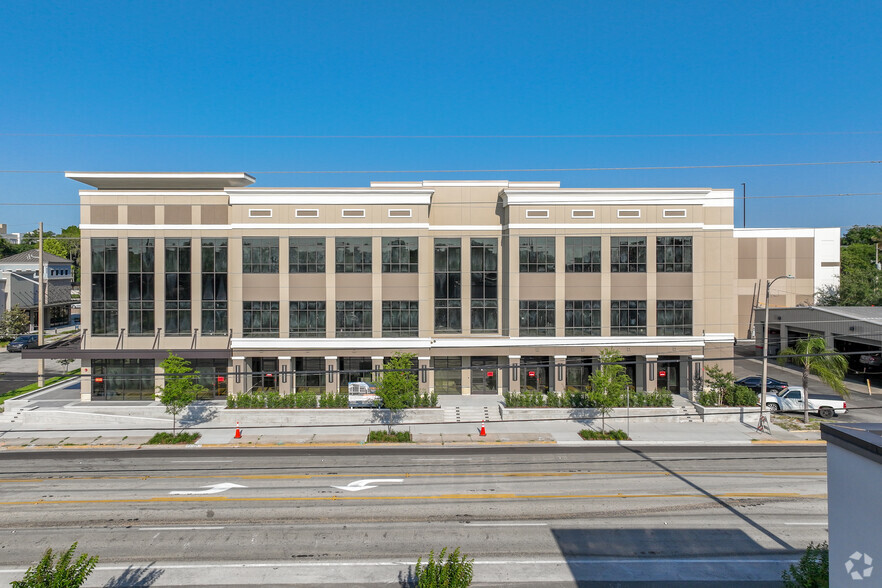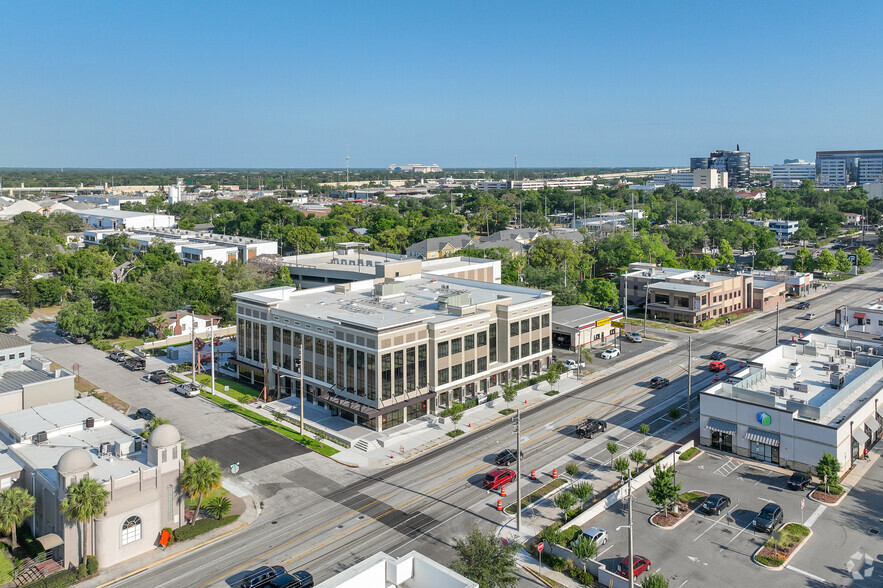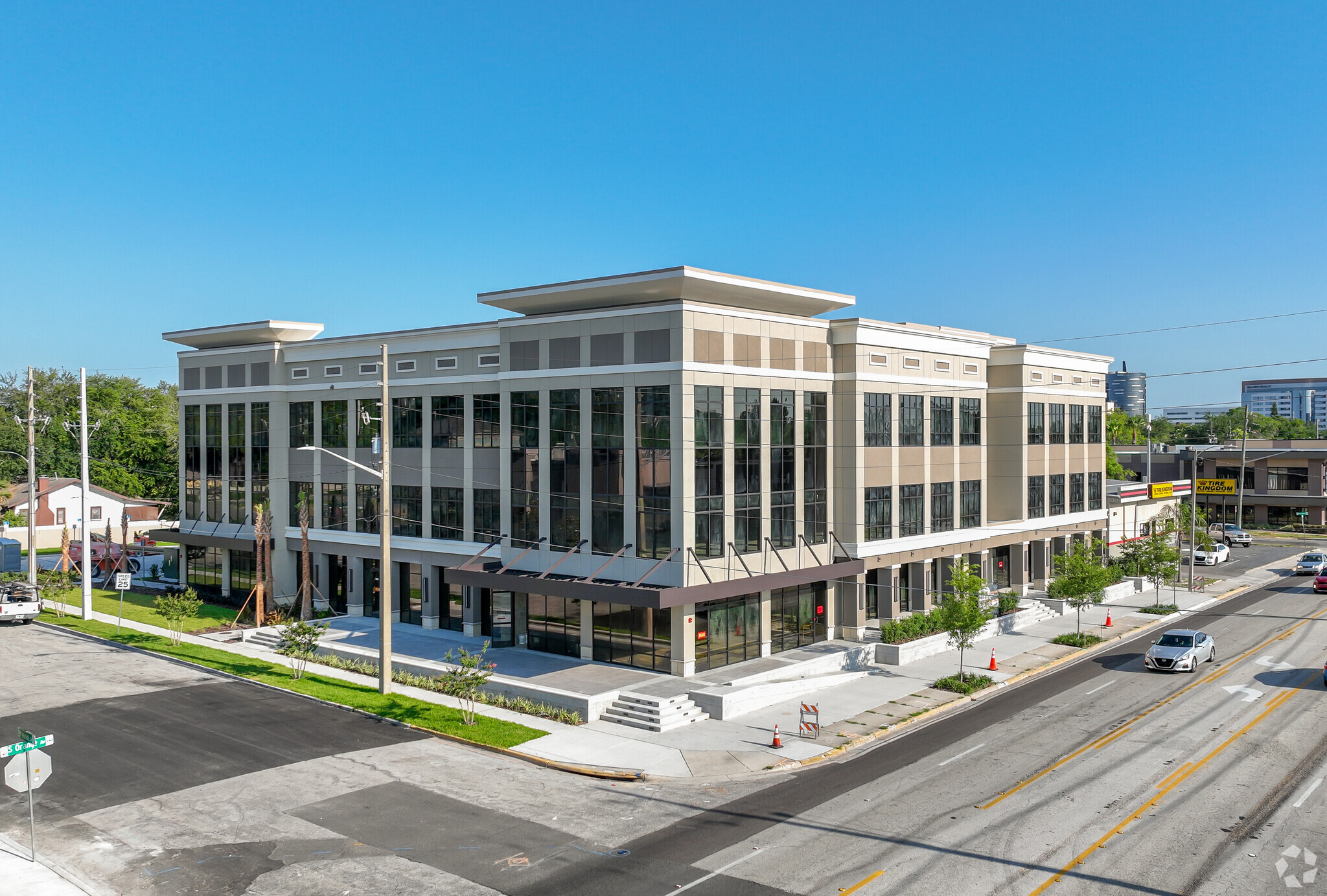
This feature is unavailable at the moment.
We apologize, but the feature you are trying to access is currently unavailable. We are aware of this issue and our team is working hard to resolve the matter.
Please check back in a few minutes. We apologize for the inconvenience.
- LoopNet Team
thank you

Your email has been sent!
South Orange Medical Complex 2130 S Orange Ave
2,706 - 53,048 SF of 4-Star Office/Medical Space Available in Orlando, FL 32806



Highlights
- South Orange Medical Center presents brand-new, customizable retail and office space with tenant improvement allowances.
- Property features include monument and building signage opportunities and a parking garage with over 300 spaces.
- Benefit from a strategic South Downtown location near Orlando Regional Medical Center, Nemours, and AdventHealth.
- Offering easy I-4 access and surrounded by a growing population of over 318,500 residents within a five-mile radius.
all available spaces(3)
Display Rental Rate as
- Space
- Size
- Term
- Rental Rate
- Space Use
- Condition
- Available
There will be tenant improvement allowance and build-out can be modified to your specifications as this is a new building.
- Space is in Excellent Condition
- Can be combined with additional space(s) for up to 53,048 SF of adjacent space
There will be tenant improvement allowance and build-out can be modified to your specifications as this is a new building.
- Space is in Excellent Condition
- Can be combined with additional space(s) for up to 53,048 SF of adjacent space
There will be tenant improvement allowance and build-out can be modified to your specifications as this is a new building.
- Space is in Excellent Condition
- Can be combined with additional space(s) for up to 53,048 SF of adjacent space
| Space | Size | Term | Rental Rate | Space Use | Condition | Available |
| 1st Floor | 2,706-16,828 SF | Negotiable | Upon Request Upon Request Upon Request Upon Request | Office/Medical | Shell Space | Now |
| 2nd Floor | 4,500-18,110 SF | Negotiable | Upon Request Upon Request Upon Request Upon Request | Office/Medical | Spec Suite | Now |
| 3rd Floor | 4,500-18,110 SF | Negotiable | Upon Request Upon Request Upon Request Upon Request | Office/Medical | Spec Suite | Now |
1st Floor
| Size |
| 2,706-16,828 SF |
| Term |
| Negotiable |
| Rental Rate |
| Upon Request Upon Request Upon Request Upon Request |
| Space Use |
| Office/Medical |
| Condition |
| Shell Space |
| Available |
| Now |
2nd Floor
| Size |
| 4,500-18,110 SF |
| Term |
| Negotiable |
| Rental Rate |
| Upon Request Upon Request Upon Request Upon Request |
| Space Use |
| Office/Medical |
| Condition |
| Spec Suite |
| Available |
| Now |
3rd Floor
| Size |
| 4,500-18,110 SF |
| Term |
| Negotiable |
| Rental Rate |
| Upon Request Upon Request Upon Request Upon Request |
| Space Use |
| Office/Medical |
| Condition |
| Spec Suite |
| Available |
| Now |
1st Floor
| Size | 2,706-16,828 SF |
| Term | Negotiable |
| Rental Rate | Upon Request |
| Space Use | Office/Medical |
| Condition | Shell Space |
| Available | Now |
There will be tenant improvement allowance and build-out can be modified to your specifications as this is a new building.
- Space is in Excellent Condition
- Can be combined with additional space(s) for up to 53,048 SF of adjacent space
2nd Floor
| Size | 4,500-18,110 SF |
| Term | Negotiable |
| Rental Rate | Upon Request |
| Space Use | Office/Medical |
| Condition | Spec Suite |
| Available | Now |
There will be tenant improvement allowance and build-out can be modified to your specifications as this is a new building.
- Space is in Excellent Condition
- Can be combined with additional space(s) for up to 53,048 SF of adjacent space
3rd Floor
| Size | 4,500-18,110 SF |
| Term | Negotiable |
| Rental Rate | Upon Request |
| Space Use | Office/Medical |
| Condition | Spec Suite |
| Available | Now |
There will be tenant improvement allowance and build-out can be modified to your specifications as this is a new building.
- Space is in Excellent Condition
- Can be combined with additional space(s) for up to 53,048 SF of adjacent space
Property Overview
South Orange Medical Complex, located at 2130 S Orange Avenue, is a brand-new Class A mixed medical office and retail space in the heart of Orlando, Florida. The three-story property is due for delivery by June 2023 and is situated near downtown and numerous hospital systems, including AdventHealth, Nemours, and Orlando Regional Medical Center (ORMC). South Orange Medical Complex will be attached to a 313-space parking garage and will provide tenants with an improvement allowance to create tailored build-outs that meet all needs and specific requirements. Easily accessible to I-4, the property sits near retail options, including Target, Publix, the SoDo shopping district, and restaurants such as Chipotle and Jason’s Deli. Additionally, benefit from strong surrounding demographics with a growing population of over 318,500 residents living within a five-mile radius of the property, representing an average household income of approximately $75,681 annually. South Orange Medical Complex is the perfect destination for businesses needing new medical office space at the epicenter of Orlando.
- Reception
- Wi-Fi
- Monument Signage
- Air Conditioning
PROPERTY FACTS
Presented by

South Orange Medical Complex | 2130 S Orange Ave
Hmm, there seems to have been an error sending your message. Please try again.
Thanks! Your message was sent.




