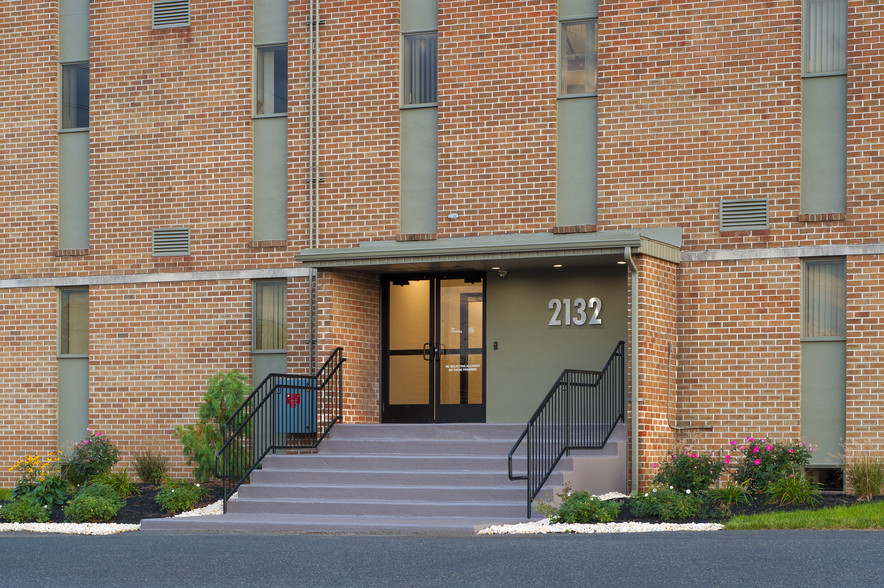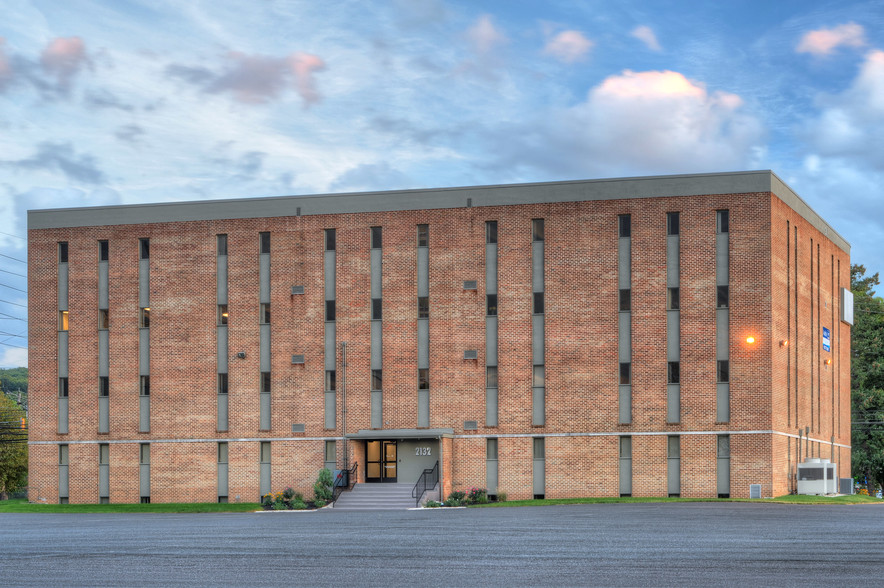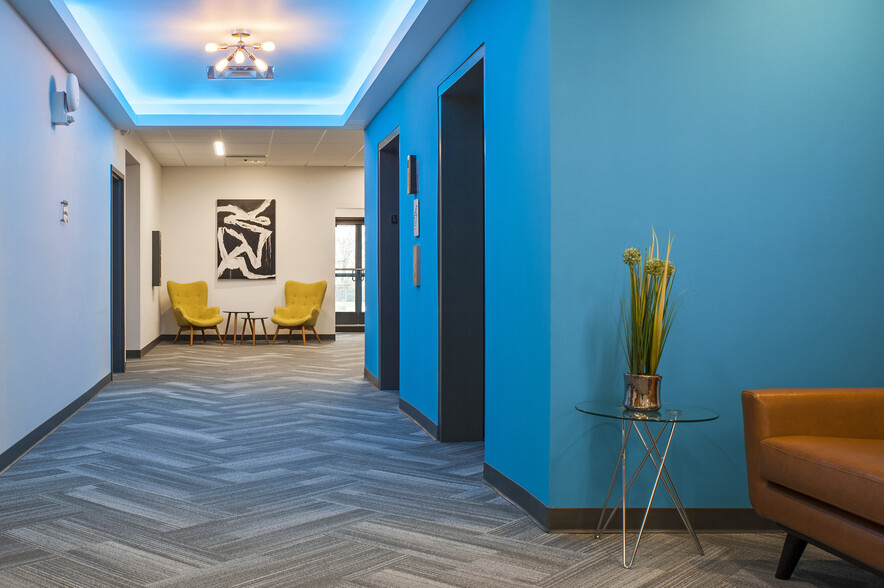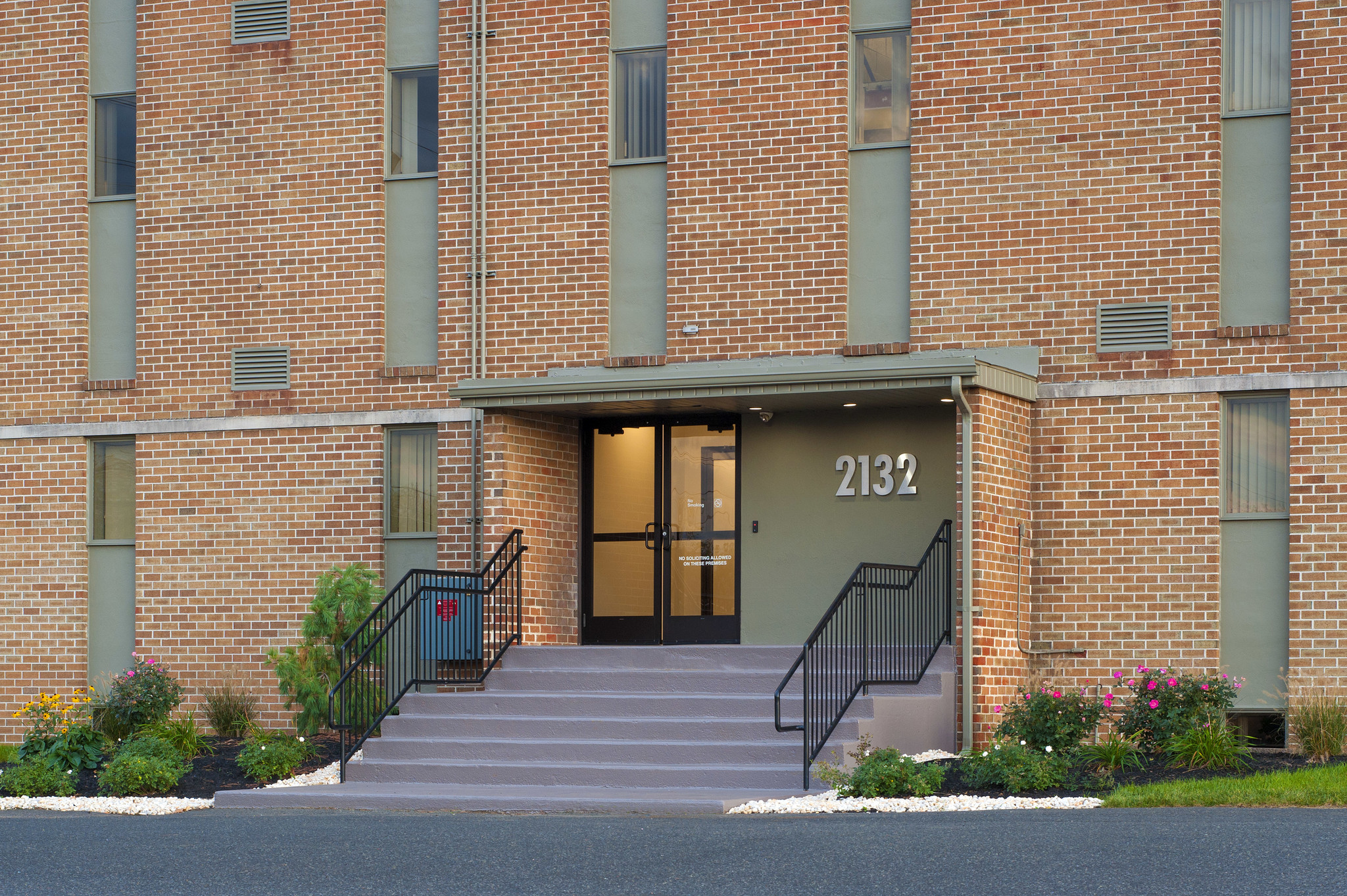
This feature is unavailable at the moment.
We apologize, but the feature you are trying to access is currently unavailable. We are aware of this issue and our team is working hard to resolve the matter.
Please check back in a few minutes. We apologize for the inconvenience.
- LoopNet Team
thank you

Your email has been sent!
Downyflake Business Center 2132 S 12th St
1,320 - 9,532 SF of Office Space Available in Allentown, PA 18103



Highlights
- Great curb appeal and easy access
- Located off Lehigh Street; minutes from I-78, Route 309, and the PA Turnpike (I-476)
- Restaurants, retail, and other amenities in the immediate area
- Complimentary Common Area Conference Room
all available spaces(4)
Display Rental Rate as
- Space
- Size
- Term
- Rental Rate
- Space Use
- Condition
- Available
- Rate includes utilities, building services and property expenses
- Fits 4 - 11 People
- 1 Conference Room
- Partially Built-Out as Standard Office
- 5 Private Offices
Suite can be combined with Suite 305, totaling 5,737 SF.
- Rate includes utilities, building services and property expenses
- Fits 9 - 28 People
- 1 Conference Room
- Space is in Excellent Condition
- Mostly Open Floor Plan Layout
- 4 Private Offices
- Finished Ceilings: 8’
- Can be combined with additional space(s) for up to 5,737 SF of adjacent space
Suite 302 consists of 2,475 SF currently in shell condition ready for custom fit out. Can be combined with Suite 306 for a total of 4,007 SF.
- Rate includes utilities, building services and property expenses
- Fits 7 - 20 People
Suite 305 consists of 2,274 SF in shell condition, ready for tenant's improvements. Suite can be combined with Suite 301 totaling 5,737 SF.
- Rate includes utilities, building services and property expenses
- Can be combined with additional space(s) for up to 5,737 SF of adjacent space
- Fits 6 - 19 People
| Space | Size | Term | Rental Rate | Space Use | Condition | Available |
| 2nd Floor, Ste 204 | 1,320 SF | Negotiable | $16.50 /SF/YR $1.38 /SF/MO $21,780 /YR $1,815 /MO | Office | Partial Build-Out | Now |
| 3rd Floor, Ste 301 | 3,463 SF | 3-10 Years | $16.50 /SF/YR $1.38 /SF/MO $57,140 /YR $4,762 /MO | Office | Full Build-Out | Now |
| 3rd Floor, Ste 302 | 2,475 SF | 3-10 Years | $16.50 /SF/YR $1.38 /SF/MO $40,838 /YR $3,403 /MO | Office | Shell Space | Now |
| 3rd Floor, Ste 305 | 2,274 SF | 3-10 Years | $16.50 /SF/YR $1.38 /SF/MO $37,521 /YR $3,127 /MO | Office | Shell Space | Now |
2nd Floor, Ste 204
| Size |
| 1,320 SF |
| Term |
| Negotiable |
| Rental Rate |
| $16.50 /SF/YR $1.38 /SF/MO $21,780 /YR $1,815 /MO |
| Space Use |
| Office |
| Condition |
| Partial Build-Out |
| Available |
| Now |
3rd Floor, Ste 301
| Size |
| 3,463 SF |
| Term |
| 3-10 Years |
| Rental Rate |
| $16.50 /SF/YR $1.38 /SF/MO $57,140 /YR $4,762 /MO |
| Space Use |
| Office |
| Condition |
| Full Build-Out |
| Available |
| Now |
3rd Floor, Ste 302
| Size |
| 2,475 SF |
| Term |
| 3-10 Years |
| Rental Rate |
| $16.50 /SF/YR $1.38 /SF/MO $40,838 /YR $3,403 /MO |
| Space Use |
| Office |
| Condition |
| Shell Space |
| Available |
| Now |
3rd Floor, Ste 305
| Size |
| 2,274 SF |
| Term |
| 3-10 Years |
| Rental Rate |
| $16.50 /SF/YR $1.38 /SF/MO $37,521 /YR $3,127 /MO |
| Space Use |
| Office |
| Condition |
| Shell Space |
| Available |
| Now |
2nd Floor, Ste 204
| Size | 1,320 SF |
| Term | Negotiable |
| Rental Rate | $16.50 /SF/YR |
| Space Use | Office |
| Condition | Partial Build-Out |
| Available | Now |
- Rate includes utilities, building services and property expenses
- Partially Built-Out as Standard Office
- Fits 4 - 11 People
- 5 Private Offices
- 1 Conference Room
3rd Floor, Ste 301
| Size | 3,463 SF |
| Term | 3-10 Years |
| Rental Rate | $16.50 /SF/YR |
| Space Use | Office |
| Condition | Full Build-Out |
| Available | Now |
Suite can be combined with Suite 305, totaling 5,737 SF.
- Rate includes utilities, building services and property expenses
- Mostly Open Floor Plan Layout
- Fits 9 - 28 People
- 4 Private Offices
- 1 Conference Room
- Finished Ceilings: 8’
- Space is in Excellent Condition
- Can be combined with additional space(s) for up to 5,737 SF of adjacent space
3rd Floor, Ste 302
| Size | 2,475 SF |
| Term | 3-10 Years |
| Rental Rate | $16.50 /SF/YR |
| Space Use | Office |
| Condition | Shell Space |
| Available | Now |
Suite 302 consists of 2,475 SF currently in shell condition ready for custom fit out. Can be combined with Suite 306 for a total of 4,007 SF.
- Rate includes utilities, building services and property expenses
- Fits 7 - 20 People
3rd Floor, Ste 305
| Size | 2,274 SF |
| Term | 3-10 Years |
| Rental Rate | $16.50 /SF/YR |
| Space Use | Office |
| Condition | Shell Space |
| Available | Now |
Suite 305 consists of 2,274 SF in shell condition, ready for tenant's improvements. Suite can be combined with Suite 301 totaling 5,737 SF.
- Rate includes utilities, building services and property expenses
- Fits 6 - 19 People
- Can be combined with additional space(s) for up to 5,737 SF of adjacent space
Property Overview
The Downyflake Business Center, a multi-tenant office building, offers a professional environment suitable for medical and professional services. • Convenient Full-Service Below Market Gross Lease Rate inclusive of all utilities • Range of suite sizes are available for lease • Suite layouts include general and medical tenant fit out or shell space for flexible buildout • Generous Lease Incentives and Tenant Improvements • Building has recent upgrades including new mechanicals, HVAC and renovated lobbies & common areas • Complimentary Common Area Conference Room, perfect for team meetings or events • Ample surface parking with 250 spaces • ADA Compliant • Two elevators • Tenant only pays in-suite janitorial and phone/internet
- Conferencing Facility
PROPERTY FACTS
Presented by

Downyflake Business Center | 2132 S 12th St
Hmm, there seems to have been an error sending your message. Please try again.
Thanks! Your message was sent.












