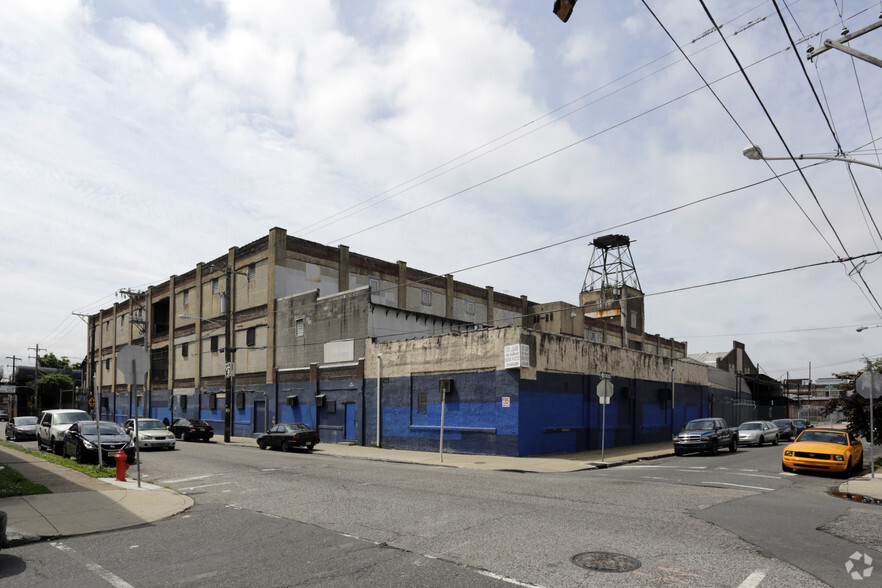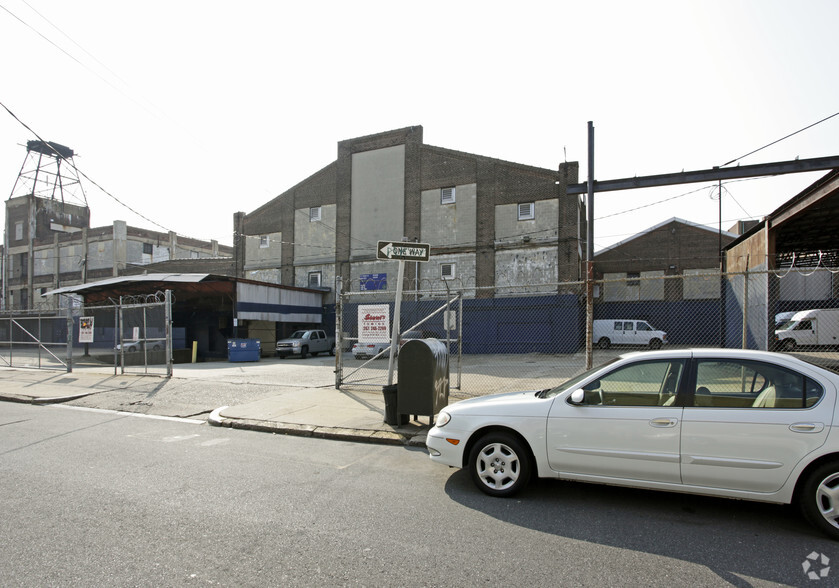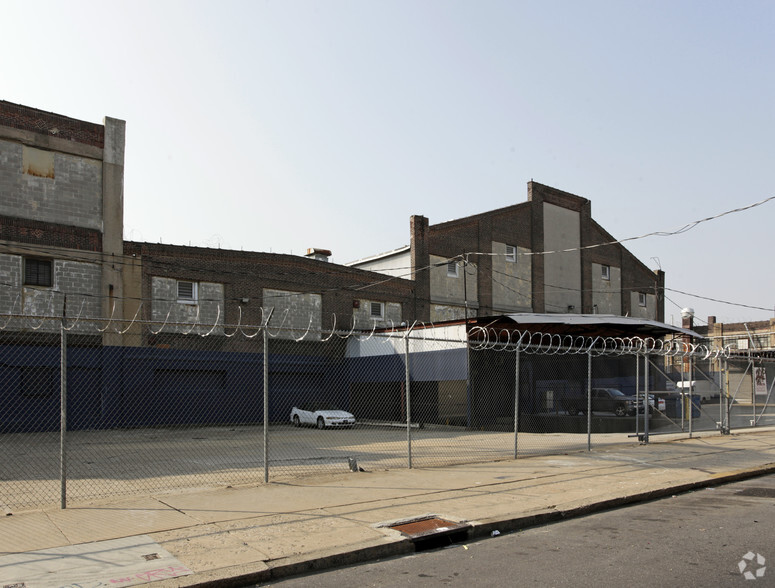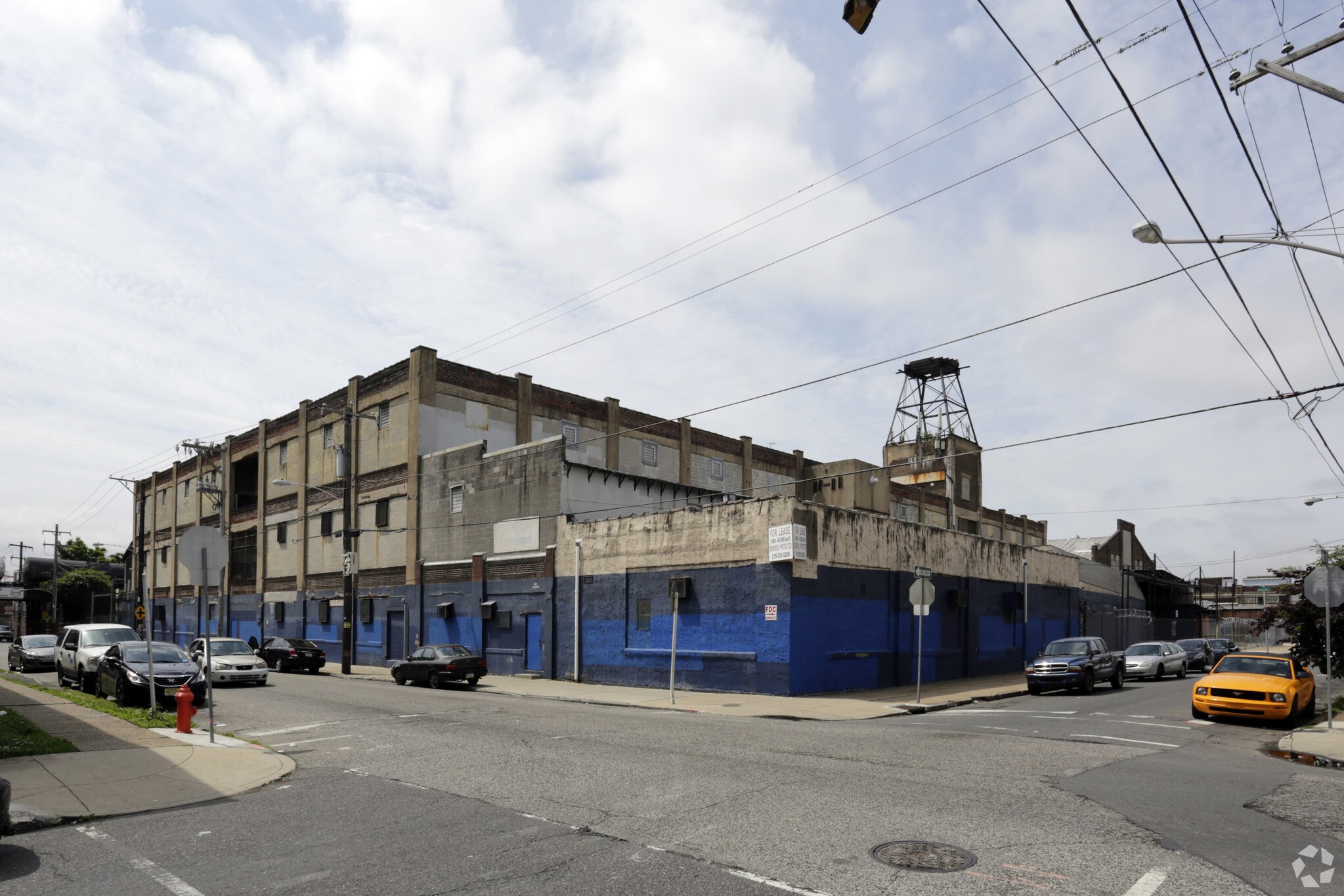3525 Amber St
8,200 SF of Industrial Space Available in Philadelphia, PA 19134



Features
all available space(1)
Display Rental Rate as
- Space
- Size
- Term
- Rental Rate
- Space Use
- Condition
- Available
Brokers Fully Protected 10' 8" Ceiling Height Whole building has dry sprinkler system throughout building Electric service: 1 phase, 120/240 volt and three phase, 240 volt; 200 amp power supply LED lighting City of Philadelphia water and sewer Loading dock and drive in access Off street parking Multiple use space 24/7 access Four minutes from the Aramingo Avenue exit of I-95 and Betsy Ross Bridge Ramp
- Lease rate does not include utilities, property expenses or building services
- 2 Drive Ins
- 1 Loading Dock
- Emergency Lighting
- Yard
- Includes 200 SF of dedicated office space
- Space is in Excellent Condition
- Partitioned Offices
- Common Parts WC Facilities
| Space | Size | Term | Rental Rate | Space Use | Condition | Available |
| 1st Floor | 8,200 SF | Negotiable | $6.00 /SF/YR | Industrial | Full Build-Out | Now |
1st Floor
| Size |
| 8,200 SF |
| Term |
| Negotiable |
| Rental Rate |
| $6.00 /SF/YR |
| Space Use |
| Industrial |
| Condition |
| Full Build-Out |
| Available |
| Now |
Property Overview
Brokers Fully Protected.








