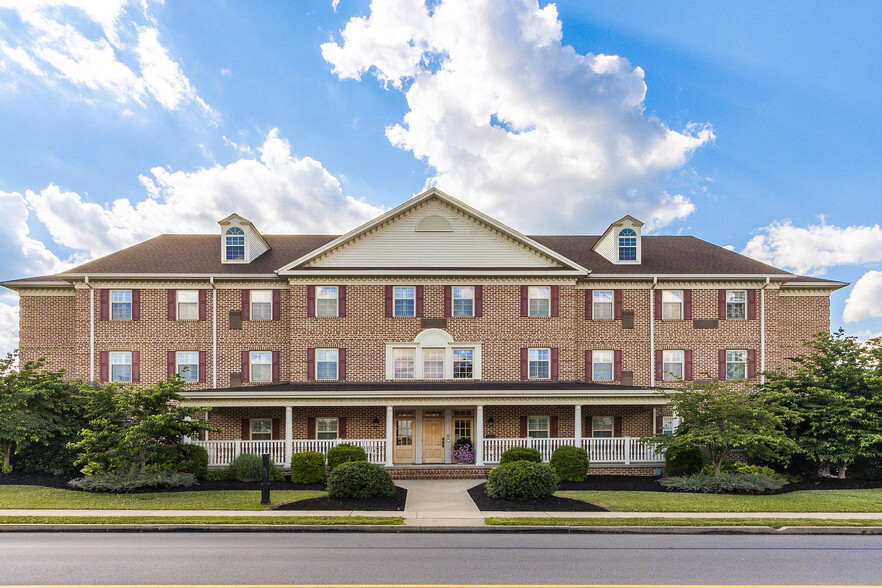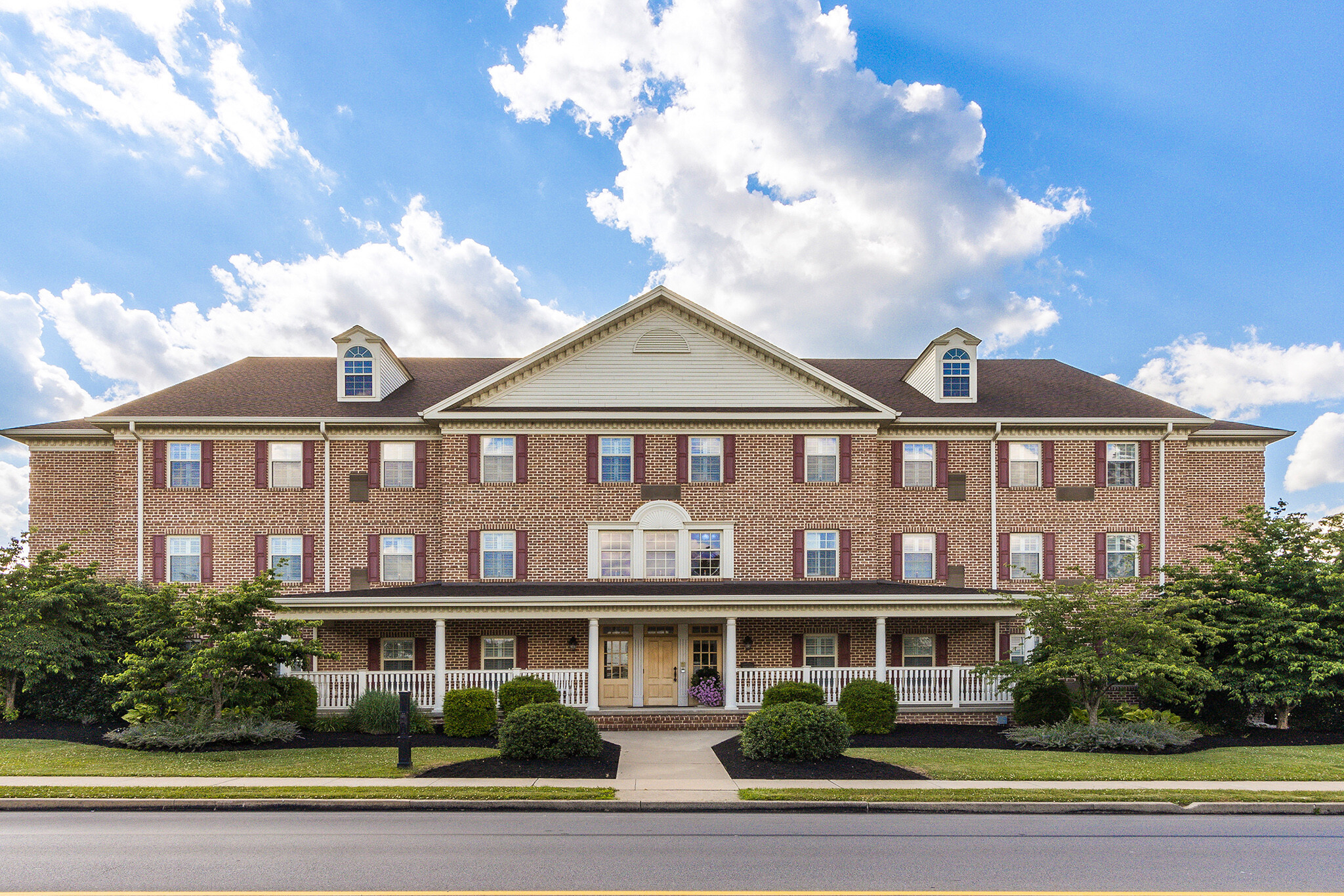
This feature is unavailable at the moment.
We apologize, but the feature you are trying to access is currently unavailable. We are aware of this issue and our team is working hard to resolve the matter.
Please check back in a few minutes. We apologize for the inconvenience.
- LoopNet Team
214 N Market St
Selinsgrove, PA 17870
Selinsgrove Inn · Hospitality Property For Sale · 20,420 SF

Investment Highlights
- See Reviews on Website! 124 reviews nearly all 5-Star!!!
PROPERTY FACTS
| Property Type | Hospitality | No. Stories | 3 |
| Property Subtype | Hotel | Year Built | 2006 |
| Building Class | C | Tenancy | Single |
| Lot Size | 0.98 AC | Parking Ratio | 1.42/1,000 SF |
| Building Size | 20,420 SF | Corridor | Interior |
| Property Type | Hospitality |
| Property Subtype | Hotel |
| Building Class | C |
| Lot Size | 0.98 AC |
| Building Size | 20,420 SF |
| No. Stories | 3 |
| Year Built | 2006 |
| Tenancy | Single |
| Parking Ratio | 1.42/1,000 SF |
| Corridor | Interior |
Amenities
- Business Center
About 214 N Market St , Selinsgrove, PA 17870
Positioned just steps away from boutique shopping, quaint eateries, and a renowned private college, this colonial boutique hotel retreat is home to 24 unique suites, dining and breakfast room, two lobbies, and chef’s kitchen. Through a lush landscape and stately wood entry doors, the grand foyer stands two-stories tall with soaring ceilings, custom millwork, open staircase and a welcoming library lounge warmed by the glow of the gas-burning fireplace and motorized 26-light chandelier. With windows spanning two stories, the 64-foot deep grand lobby is a sunlit sanctuary by day. The rear entrance lobby takes on a more casual approach with guest check-in desk, business center computer, and antique relics. Just off of the lobby, guests enjoy a carefully curated, full-service breakfast each morning in the dining room. On the west porch, rocking chairs greet visitors for sundown. The laundry room in the north end of the property, equipped with Milnor 50lb commercial washing machine and ADC 80lb commercial gas dryer, is the powerhouse for keeping the property in tip-top shape and satisfying each visitor with impeccable bed and bath linens. The mechanical room is conveniently located directly behind the elevator shaft, and contains gas water heaters, elevator components, emergency power system, and fire/sprinkler equipment. The chef’s kitchen, at the foot of the south stairwell, is secluded from the guests’ quarters for noise reduction, and ease of deliveries from the exterior kitchen door. The 10' x 21' kitchen is outfitted in the industry’s best commercial stainless appliances, with a Vulcan six-burner range and oven, two door refrigeration, one door freezer, prep stations, 8-ft. stainless steel hood and Ansul fire-suppression system. The remainder of the first floor is complete with five guest rooms; each over 450 square feet. Navigate to the second floor by elevator or ascend the grand lobby staircase, where you’ll find nine additional guest suites and two storage rooms for linens and housekeeping needs. The third floor is accessible by elevator or the North or South staircases, with an additional ten suites. Guest suites range from 295-465 square feet, each with a unique layout, color palette, furnishings and décor. The 24 guest suites range from 2 handicapped-accessible suites located on the ground floor, 5 suites with two queen beds in separate rooms, 1 suite with private queen bedroom and separate sitting room, 2 standard queen rooms, 2 jacuzzi suites with king bed, 4 jacuzzi suites with king bed plus pull out sleep-sofa, and 8 suites with king bed and sleep-sofa. Each of the 24 income-generating suites enjoys the privacy provided by custom plantation shutters in all exterior windows, plush carpeting, coffee bar, and spacious bathrooms. The 20,420 square foot brick colonial building was built in 2006, and sits on approximately 1 acre of land, with two outdoor patios sheltered from the elements, as well as landscaped gardens and parking for 29 cars. The owner-operated business has been thoughtfully constructed using the industry’s leading technologies such as Think Reservations property management system, and key card operated electronic door looks on each suite. Integrated audio sets the ambiance through all common areas. This magnificent countryside retreat is a great investment property, 1031 exchange, or serene change of pace with the opportunity to create a lifestyle for each and every guest. Financials available upon request, with buyer’s proof of financial ability. Two nearby private colleges and many business travelers comprise a very successful flow of business. Seller is willing to discuss the sale of additional properties on surrounding block, including 60’ x 60’ building with fitness center and 2 apartments (either could be used as owner’s quarters following end of existing lease), both 1700 sf, built in 2017. Prime lot to the South end of the land plot is ideal for commercial or mixed-use development, and is currently vacant and not included in the asking price. Contact clay@clayshaffer.com with inquiries and interest.
Links
PROPERTY TAXES
| Parcel Number | 15-05-274A | Improvements Assessment | $263,950 |
| Land Assessment | $7,350 | Total Assessment | $271,300 |
PROPERTY TAXES
zoning
| Zoning Code | C (Commercial) |
| C (Commercial) |
Learn More About Investing in Hospitality Properties
Listing ID: 20175549
Date on Market: 7/6/2020
Last Updated:
Address: 214 N Market St, Selinsgrove, PA 17870
The Hospitality Property at 214 N Market St, Selinsgrove, PA 17870 is no longer being advertised on LoopNet.com. Contact the broker for information on availability.
Nearby Listings

