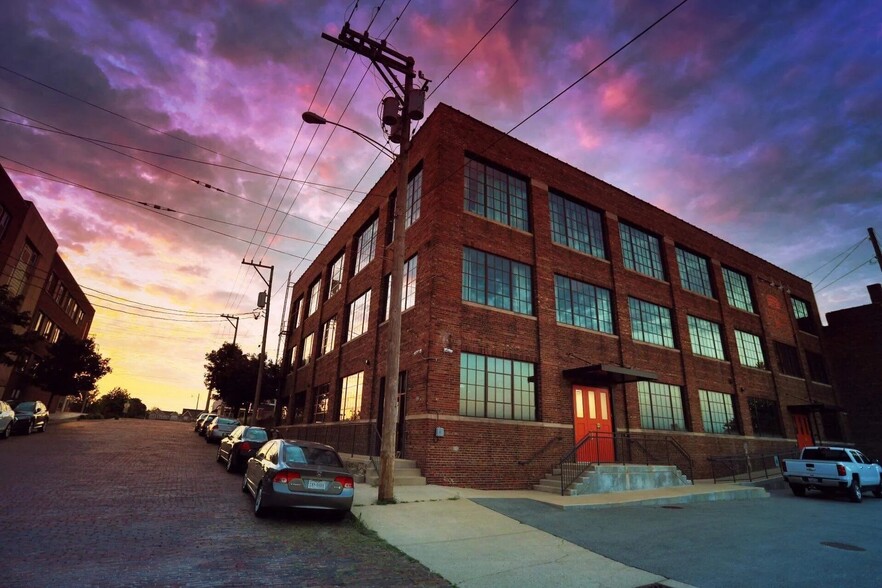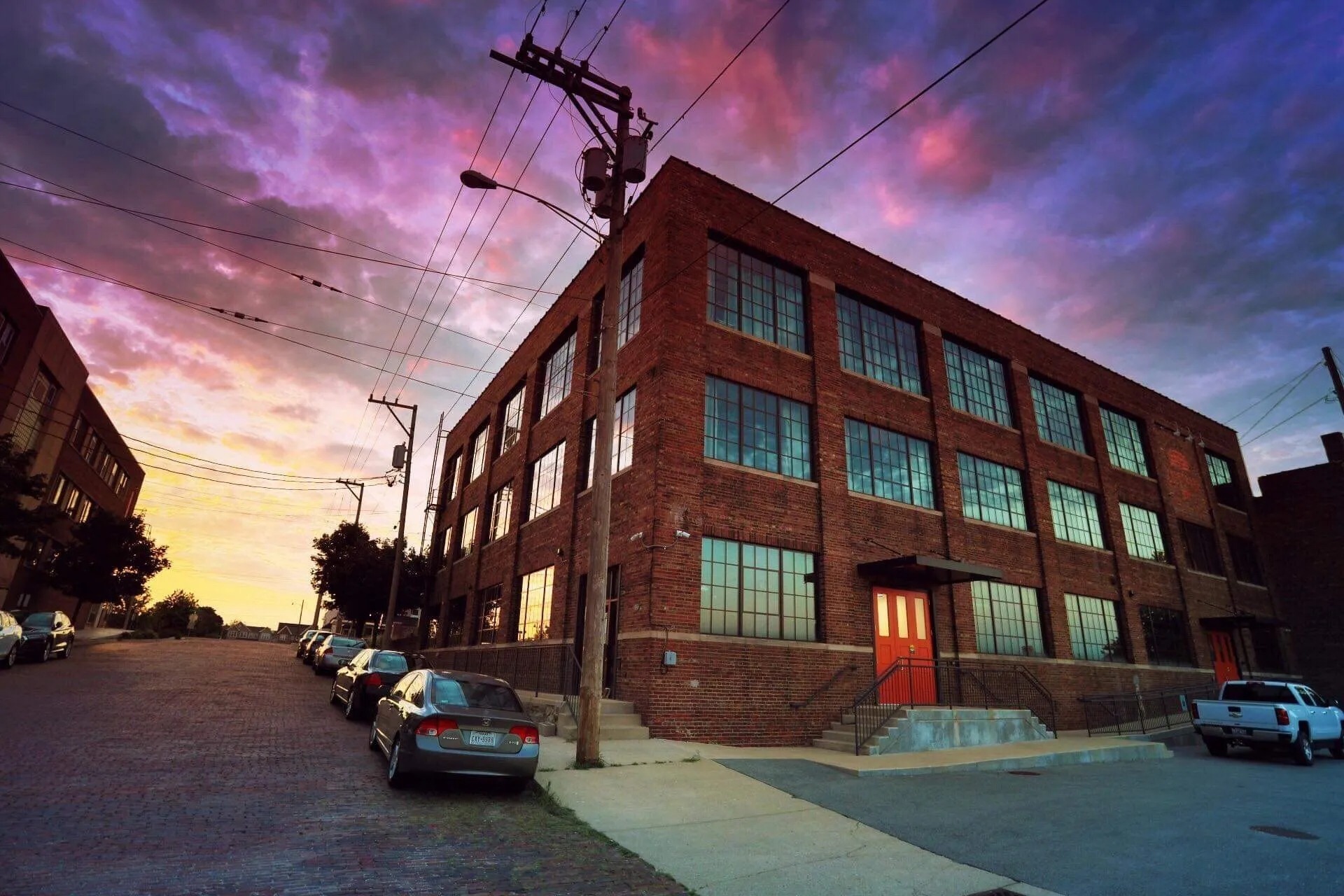Cooperage 214 214 Pecan St
6,100 SF of Office Space Available in Peoria, IL 61602

HIGHLIGHTS
- 6,100 SF of unique loft office space available for lease in the Warehouse District.
- Apartments are currently 100% leased.
- Detailed attention to the historical preservation of the original architectural design was a primary focus of the developer.
- Fully renovated historic building converted into a mixed use development.
ALL AVAILABLE SPACE(1)
Display Rental Rate as
- SPACE
- SIZE
- TERM
- RENTAL RATE
- SPACE USE
- CONDITION
- AVAILABLE
Main floor commercial space is set up with a large open work area, 8 private offices, break room and a men’s and women’s restroom. Brick & timber loft space with exposed concrete floors and tall ceilings.
- Lease rate does not include utilities, property expenses or building services
- Mostly Open Floor Plan Layout
- 8 Private Offices
- Fully Built-Out as Standard Office
- Fits 16 - 49 People
- Finished Ceilings: 15’
| Space | Size | Term | Rental Rate | Space Use | Condition | Available |
| 1st Floor | 6,100 SF | Negotiable | $11.75 /SF/YR | Office | Full Build-Out | 30 Days |
1st Floor
| Size |
| 6,100 SF |
| Term |
| Negotiable |
| Rental Rate |
| $11.75 /SF/YR |
| Space Use |
| Office |
| Condition |
| Full Build-Out |
| Available |
| 30 Days |
ABOUT THE PROPERTY
Fully renovated historic building converted into a mixed use development. 2nd and 3rd floor consists of 18 one and two bedroom apartments with original maple flooring, barn door style doors and many other custom features. Main floor commercial space is set up with a large open work area, 8 private offices, break room and a men’s and women’s restroom.
PROPERTY FACTS FOR 214 PECAN ST , PEORIA, IL 61602
| Total Space Available | 6,100 SF |
| No. Units | 18 |
| Property Type | Multifamily |
| Property Subtype | Apartment |
| Apartment Style | Low Rise |
| Building Size | 29,970 SF |
| Year Built | 1922 |








