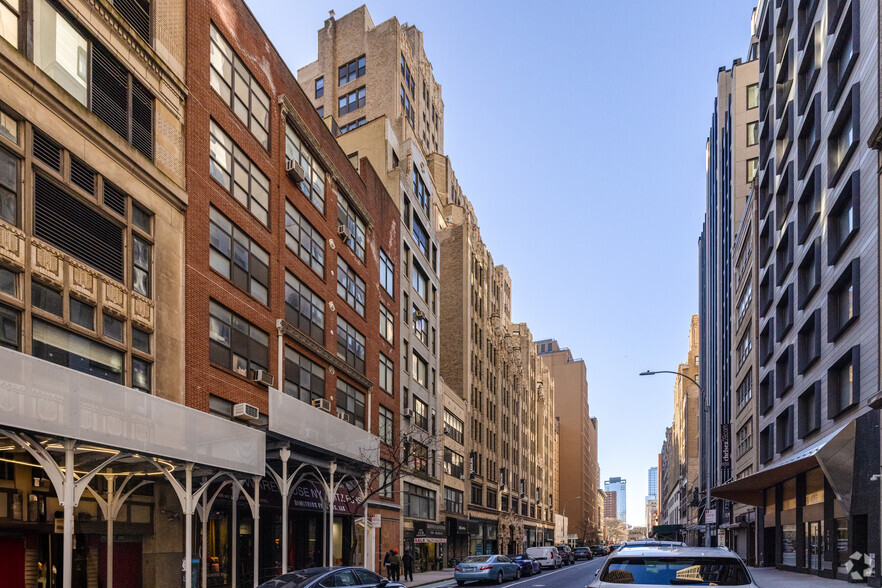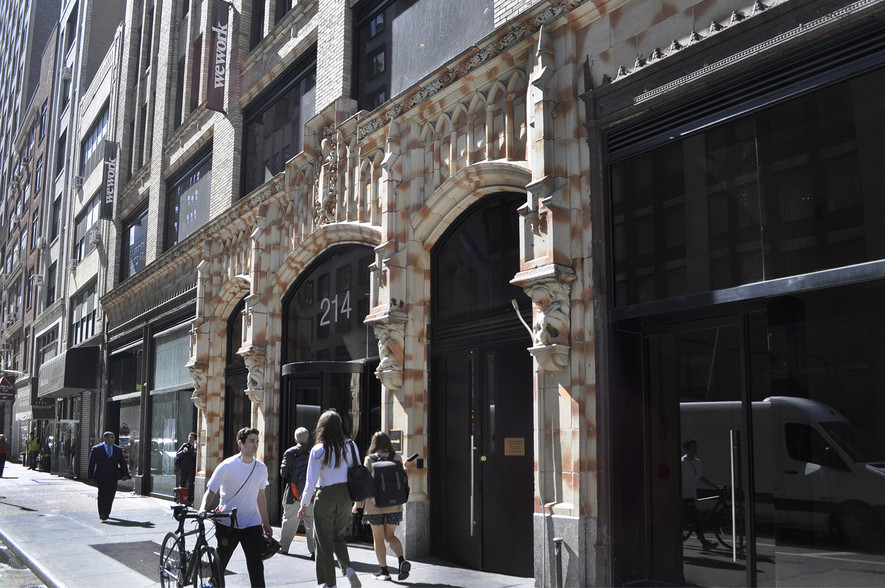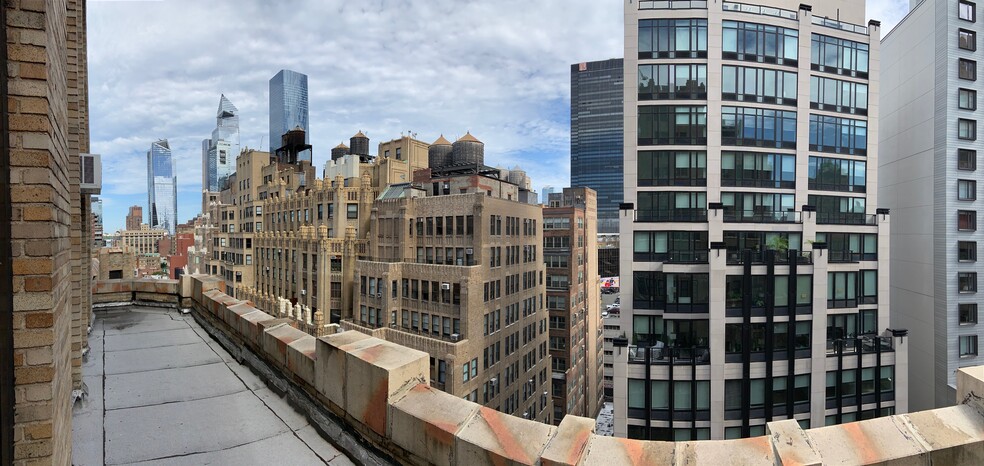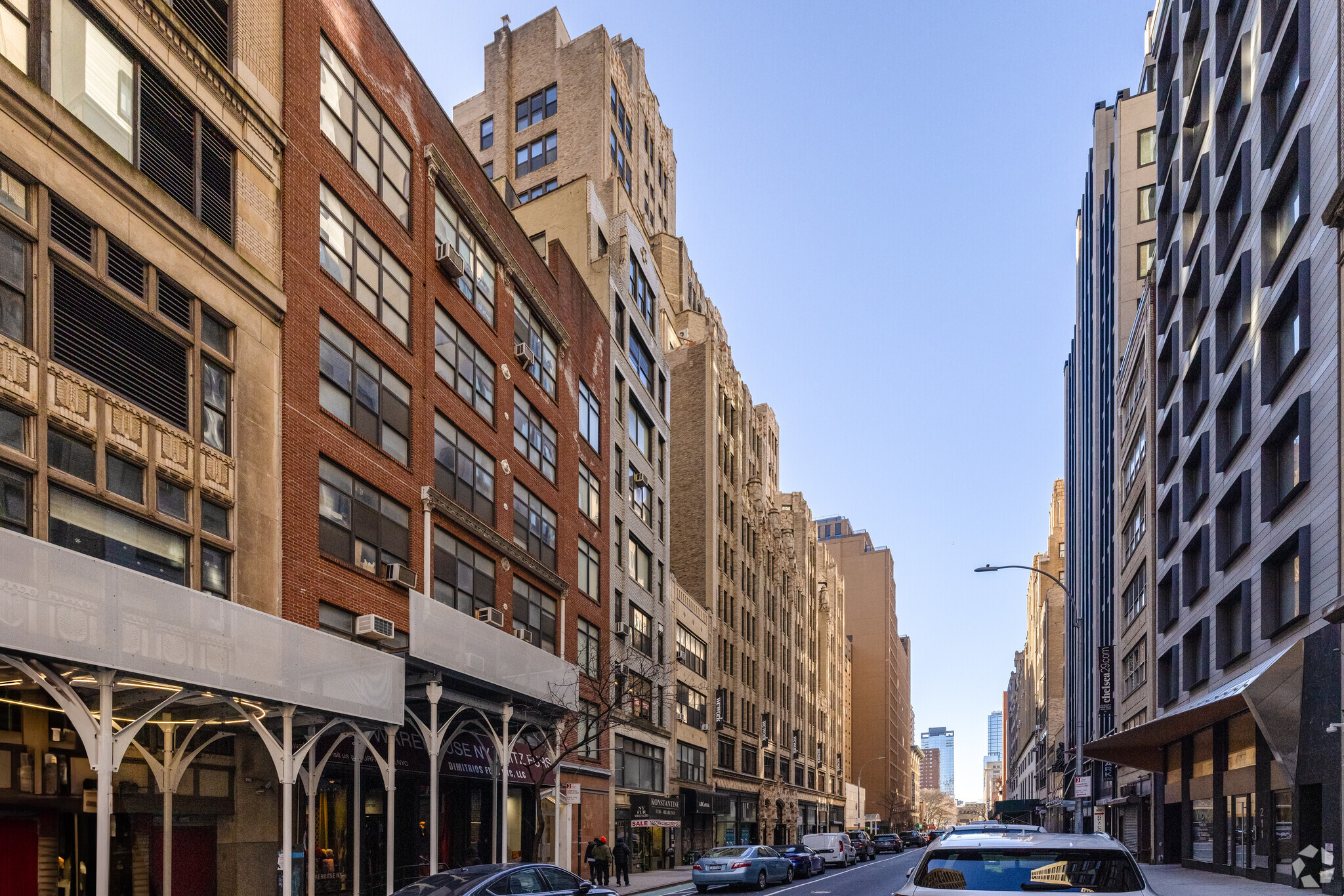214 W 29th St 4,680 - 38,251 SF of Office Space Available in New York, NY 10001



HIGHLIGHTS
- A modernized, multi-tenant building in the heart of Chelsea offering a combination of over 50 partial- and entire-floor work environments.
- Property amenities and personnel include a 24/7-accessible lobby, new elevators, a large freight elevator with an operator, a doorkeeper, and porters.
- 214 W 29th Street is near the neighborhood’s most celebrated restaurants, rooftop bars, new residential apartments, and hotels.
- The building, spanning 186,051 SF across 17 floors, features a beautiful stone exterior with classic architectural details and gargoyles.
- Offering efficient floorplans with polished concrete floors, exposed ceilings, and natural light-filled interiors from up to four sides of windows.
- Enjoy hassle-free commutes via Penn Station and the 28th Street station, connecting the 1, 2, 3, N, Q, R, W, 7, S, and PATH trains.
ALL AVAILABLE SPACES(5)
Display Rental Rate as
- SPACE
- SIZE
- TERM
- RENTAL RATE
- SPACE USE
- CONDITION
- AVAILABLE
- Listed lease rate plus proportional share of utilities
- 4 Private Offices
- High End Trophy Space
- Wi-Fi Connectivity
- Natural Light
- Mostly Open Floor Plan Layout
- 3 Conference Rooms
- Plug & Play
- Exposed Ceiling
- Hardwood Floors
- Listed lease rate plus proportional share of utilities
- 3 Private Offices
- High End Trophy Space
- Wi-Fi Connectivity
- Natural Light
- Mostly Open Floor Plan Layout
- 4 Conference Rooms
- Plug & Play
- Exposed Ceiling
- Hardwood Floors
- Fully Built-Out as Standard Office
- 8 Private Offices
- High End Trophy Space
- Mostly Open Floor Plan Layout
- 2 Conference Rooms
- Exposed Ceiling
The entire floor with large terrace balcony (usable). Great natural light from 4 sides. Glass fronted offices.
- Fully Built-Out as Standard Office
- 3 Private Offices
- Space is in Excellent Condition
- Natural Light
- Mostly Open Floor Plan Layout
- 2 Conference Rooms
- Exposed Ceiling
- After Hours HVAC Available
Matterport Tour - https://matterport.com/discover/space/5BFKEkrC2K3
- Fully Built-Out as Standard Office
- 2 Private Offices
- High End Trophy Space
- Exposed Ceiling
- Matterport Tour - https://matterport.com/discover/
- Mostly Open Floor Plan Layout
- 1 Conference Room
- Balcony
- Natural Light
| Space | Size | Term | Rental Rate | Space Use | Condition | Available |
| 7th Floor, Ste Entire 700 | 11,238 SF | Negotiable | Upon Request | Office | Full Build-Out | Now |
| 8th Floor, Ste 800 | 10,850 SF | Negotiable | Upon Request | Office | Full Build-Out | Now |
| 15th Floor, Ste Entire 15th | 6,225 SF | Negotiable | Upon Request | Office | Full Build-Out | Now |
| 16th Floor, Ste 1600 | 5,258 SF | Negotiable | Upon Request | Office | Full Build-Out | Now |
| 17th Floor, Ste Entire 17th | 4,680 SF | Negotiable | Upon Request | Office | Full Build-Out | Now |
7th Floor, Ste Entire 700
| Size |
| 11,238 SF |
| Term |
| Negotiable |
| Rental Rate |
| Upon Request |
| Space Use |
| Office |
| Condition |
| Full Build-Out |
| Available |
| Now |
8th Floor, Ste 800
| Size |
| 10,850 SF |
| Term |
| Negotiable |
| Rental Rate |
| Upon Request |
| Space Use |
| Office |
| Condition |
| Full Build-Out |
| Available |
| Now |
15th Floor, Ste Entire 15th
| Size |
| 6,225 SF |
| Term |
| Negotiable |
| Rental Rate |
| Upon Request |
| Space Use |
| Office |
| Condition |
| Full Build-Out |
| Available |
| Now |
16th Floor, Ste 1600
| Size |
| 5,258 SF |
| Term |
| Negotiable |
| Rental Rate |
| Upon Request |
| Space Use |
| Office |
| Condition |
| Full Build-Out |
| Available |
| Now |
17th Floor, Ste Entire 17th
| Size |
| 4,680 SF |
| Term |
| Negotiable |
| Rental Rate |
| Upon Request |
| Space Use |
| Office |
| Condition |
| Full Build-Out |
| Available |
| Now |
PROPERTY OVERVIEW
Constructed in the 1920s, 214 West 29th Street is a modernized, multi-tenant professional building in Manhattan’s Chelsea neighborhood in New York City. The historic property contains 186,051 square feet across 17 floors, featuring a beautiful stone exterior with gargoyles and classic architectural details. Experience a 24/7-accessible upgraded lobby and three brand-new high-speed elevators at the core of the building, including a large freight elevator. On-site staffers include a doorkeeper, freight elevator operator, and porter. A responsive and dedicated property management team is also available to meet all tenant needs. Whether looking to launch a new business or grow your existing office presence, 214 West 29th Street offers a combination of over 50 partial-floor and entire-floor units. Polished concrete floors, exposed ceilings, and natural light flooded interiors from four sides of windows deliver organically creative environments. Occupy pre-built modern spaces with conference rooms, ample space for individual work areas, private offices, wet pantries, and more. Take a moment to enjoy stunning balcony views overlooking the edge of Hudson Yards and northern New Jersey during the workday. 214 West 29th Street sits at an unbeatable location in the heart of Chelsea. Impress clients with dinner at many celebrated neighborhood restaurants or toast team accomplishments with drinks at one of the best rooftop bars in New York City just around the corner. For easy commuting, connections to the 1, 2, 3, N, Q, R, W, 7, S, and PATH trains are only a few blocks away via Penn Station and the 28th Street station.
- 24 Hour Access
- Bus Line
- Metro/Subway
- Security System
- Natural Light
- Air Conditioning


















