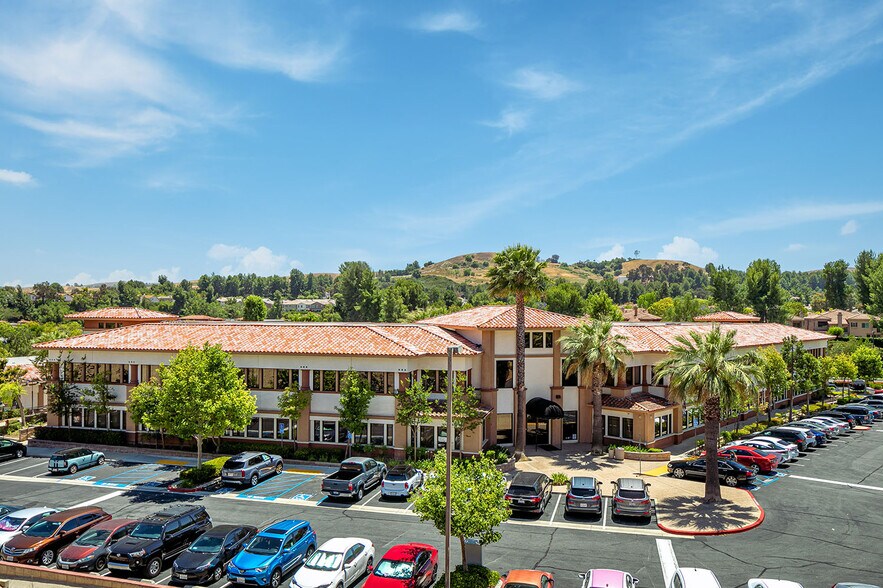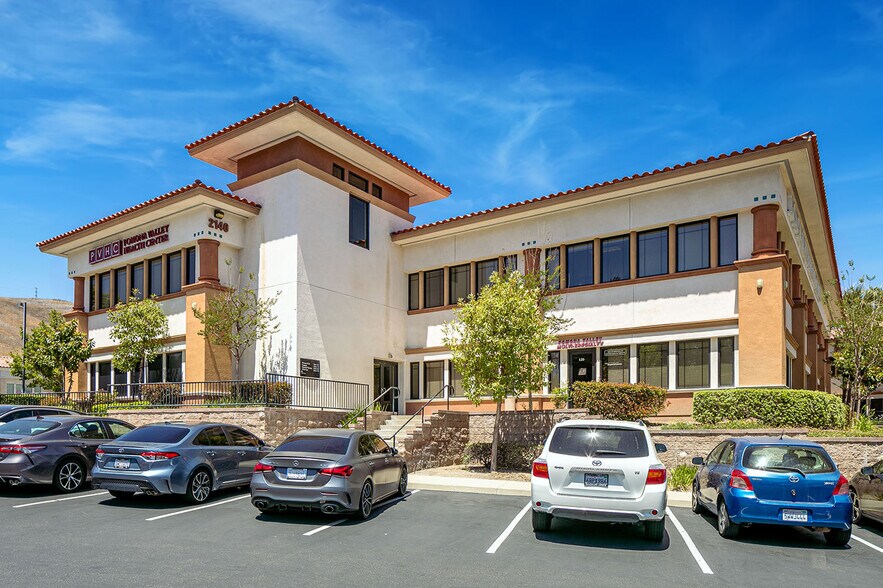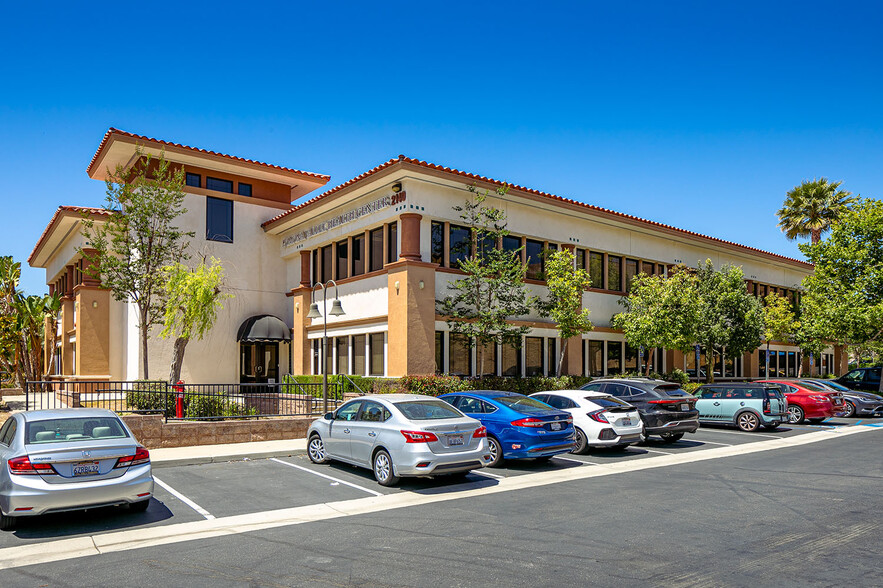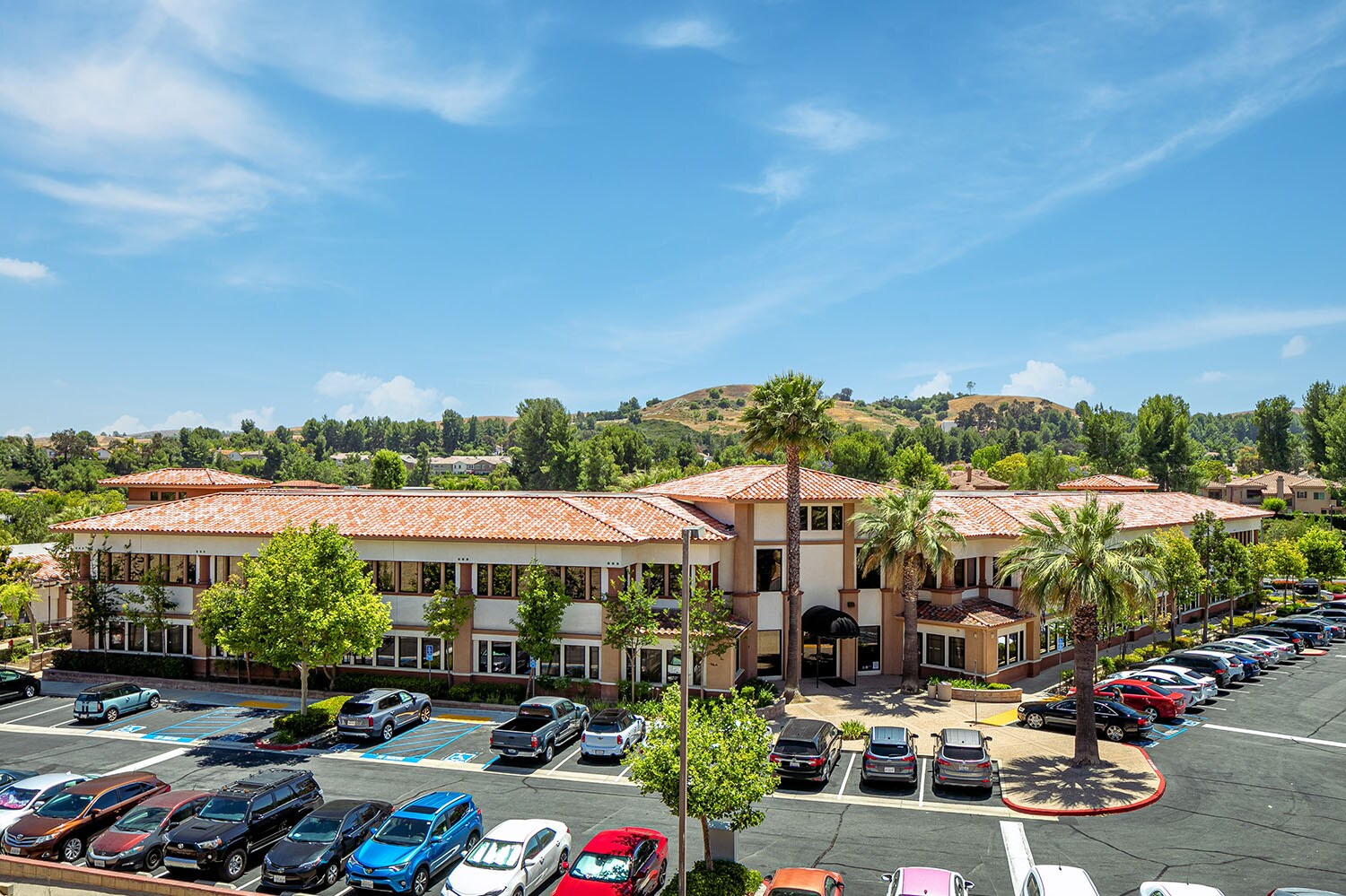
This feature is unavailable at the moment.
We apologize, but the feature you are trying to access is currently unavailable. We are aware of this issue and our team is working hard to resolve the matter.
Please check back in a few minutes. We apologize for the inconvenience.
- LoopNet Team
thank you

Your email has been sent!
Chino Hills Professional Plaza 2140 Grand Ave
40,041 SF 66% Leased Office Building Chino Hills, CA 91709 For Sale



Investment Highlights
- 79.8% leased purpose-built MOB anchored by Pomona Valley Hospital Medical Center (PVHMC)
- Chino Hills is part of the Inland Empire outpatient medical market, comprised of 228 properties totaling 6.0M SF
Executive Summary
*79.8% leased purpose-built MOB anchored by Pomona Valley Hospital Medical Center (PVHMC), a 437 bed fully accredited, acute care hospital serving eastern Los Angeles and western San Bernardino counties.
*Originally built to accommodate PVHMC in 2004, PVHMC recently renewed its commitment to the building by signing a new 7-year NNN lease through December 31, 2029, with 2.5% fixed annual increases. PVHMC currently accounts for ±48% of the rentable building area.
*High Credit Anchor: Prior to retiring all its outstanding debt, PVHMC was rated in Standard & Poors ‘BBB’. As of April 2021, PVHMC's Annual Net Patient Revenue was ±$650M (90th Percentile).
*Stable Cash Flow with Upside: The rent roll has a mix of 12 tenants with a remaining WALT of ±4.1 years. Other than PVHMC, no other tenant occupies more than ±6% of the rentable area, with no more than ±16.6% of rental area rolling each year. New ownership can improve NOIs by moving in-place rents to market and lease-up remaining vacancies.
STRONG MEDICAL OFFICE FUNDAMENTALS
*Chino Hills is part of the Inland Empire outpatient medical market, comprised of 228 properties totaling 6.0M SF, with a very low vacancy rate of 4.5% and 11.5K SF of positive net absorption as of 1Q24.
*The Chino Hills Professional Plaza MOB is situated in a densely populated region, having ±275K people within a 5-mile radius of the property, of which 12.3% are 65 and older, creating a strong and increasing demand for healthcare services.
*Within the competitive set, the vacancy rate is a tight 3.3%.
EXCELLENT MEDICAL OFFICE LOCATION IN AFFLUENT CHINO HILLS, CA
*Within a one-mile radius of the property, Average Household Incomes are $154K and Median Home Values are $942K.
*High Visibility: Situated at the northeast corner of Grand Avenue and Chino Hills Parkway, the Property benefits from high visibility to approximately ±46,500 cars passing it in either direction each day.
*Convenient Access: Grand Avenue links with State Highway 71 to the east, providing direct access to Interstates 10 and 60 to the north and Highway 91 to the south, making the Property accessible to the counties of Los Angeles, Orange County and San Bernardino.
Property Facts
Space Availability
- Space
- Size
- Space Use
- Condition
- Available
Fully built-out dental suite. Reception area, break area with sink, three (3) exam rooms, one (1) office, one (1) restroom
TBD
Seven (7) private offices, reception area, break area. Suite can be combined with Suite 240 for up to 4,002 rentable square feet.
Reception, bull pen, four (4) private offices, one (1) large conference room, storage room, IT room. Suite can be combined with Suite 235 for up to 4,002 rentable square feet.
Spec Suite - Move-in Ready. Reception area, six (6) private offices, breakroom with sink, open area.
| Space | Size | Space Use | Condition | Available |
| 2nd Fl-Ste 220 | 2,232 SF | Medical | - | Now |
| 2nd Fl-Ste 230 | 1,531 SF | Office | - | Now |
| 2nd Fl-Ste 235 | 1,732-4,002 SF | Office | - | Now |
| 2nd Fl-Ste 240 | 2,270-4,002 SF | Office | - | Now |
| 2nd Fl-Ste 250 | 1,847 SF | Office | - | Now |
2nd Fl-Ste 220
| Size |
| 2,232 SF |
| Space Use |
| Medical |
| Condition |
| - |
| Available |
| Now |
2nd Fl-Ste 230
| Size |
| 1,531 SF |
| Space Use |
| Office |
| Condition |
| - |
| Available |
| Now |
2nd Fl-Ste 235
| Size |
| 1,732-4,002 SF |
| Space Use |
| Office |
| Condition |
| - |
| Available |
| Now |
2nd Fl-Ste 240
| Size |
| 2,270-4,002 SF |
| Space Use |
| Office |
| Condition |
| - |
| Available |
| Now |
2nd Fl-Ste 250
| Size |
| 1,847 SF |
| Space Use |
| Office |
| Condition |
| - |
| Available |
| Now |
2nd Fl-Ste 220
| Size | 2,232 SF |
| Space Use | Medical |
| Condition | - |
| Available | Now |
Fully built-out dental suite. Reception area, break area with sink, three (3) exam rooms, one (1) office, one (1) restroom
2nd Fl-Ste 230
| Size | 1,531 SF |
| Space Use | Office |
| Condition | - |
| Available | Now |
TBD
2nd Fl-Ste 235
| Size | 1,732-4,002 SF |
| Space Use | Office |
| Condition | - |
| Available | Now |
Seven (7) private offices, reception area, break area. Suite can be combined with Suite 240 for up to 4,002 rentable square feet.
2nd Fl-Ste 240
| Size | 2,270-4,002 SF |
| Space Use | Office |
| Condition | - |
| Available | Now |
Reception, bull pen, four (4) private offices, one (1) large conference room, storage room, IT room. Suite can be combined with Suite 235 for up to 4,002 rentable square feet.
2nd Fl-Ste 250
| Size | 1,847 SF |
| Space Use | Office |
| Condition | - |
| Available | Now |
Spec Suite - Move-in Ready. Reception area, six (6) private offices, breakroom with sink, open area.
PROPERTY TAXES
| Parcel Number | 1024-511-02 | Improvements Assessment | $15,425,053 |
| Land Assessment | $2,275,659 | Total Assessment | $17,700,712 |
PROPERTY TAXES
Learn More About Investing in Office Space
Presented by

Chino Hills Professional Plaza | 2140 Grand Ave
Hmm, there seems to have been an error sending your message. Please try again.
Thanks! Your message was sent.





