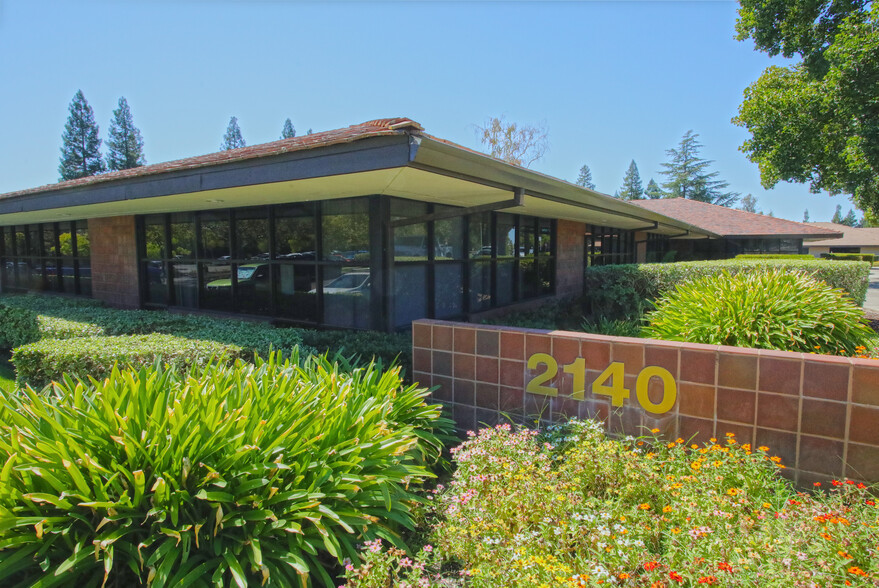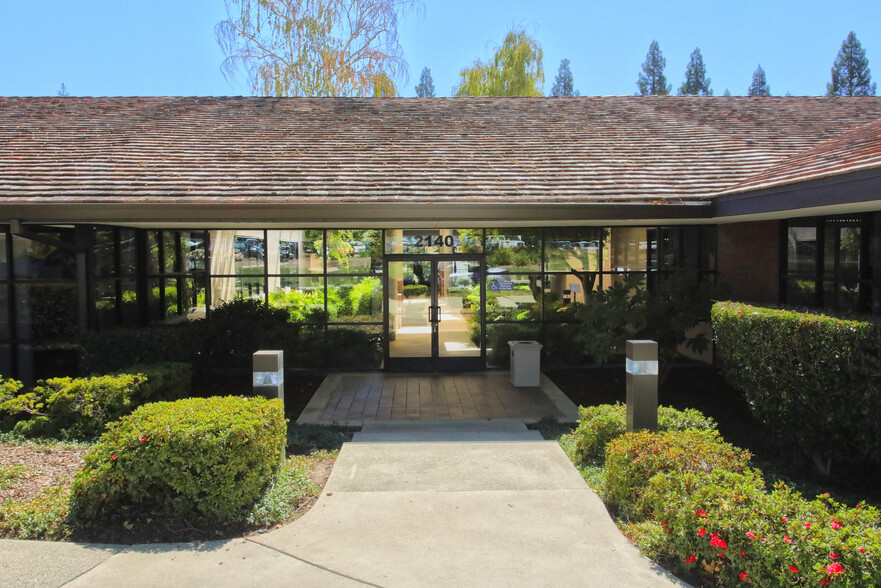Your email has been sent.
2140 Professional Dr - Bldg 5B 1,214 - 2,764 SF Office/Medical Condo Units Offered at $388,480 - $884,480 Per Unit in Roseville, CA 95661



INVESTMENT HIGHLIGHTS
- Excellent location off Douglas Blvd in Roseville central business district
- Nice seating areas surround the building for clients, staff and colleagues
- Medical Purchase Price: $350/SF
- Ample parking for a variety of uses
- Condo Sales - Various Suite Sizes Available!
EXECUTIVE SUMMARY
The building has a nice vaulted atrium, providing great natural light, an attractive common area lobby and updated rest rooms. The surrounding outdoor areas feature bright and friendly landscaping, shaded covered walkways, and various outdoor seating areas. The center has ample parking for general office use. Walking distance to Rocky Ridge Town Center, TJ Maxx Plaza, and the Roseville Center – offering a multitude of retail and restaurant options for clients and staff. The building is located within the Johnson Ranch Office park, along the prestigious Douglas Corridor, enjoying high regional demographics.
PROPERTY FACTS
| Total Building Size | 22,148 SF | Typical Floor Size | 22,148 SF |
| Property Type | Office | Year Built | 1987 |
| Building Class | B | Lot Size | 1.90 AC |
| Floors | 1 | Parking Ratio | 8.44/1,000 SF |
| Zoning | PO - Office / Medical Professional Users | ||
| Total Building Size | 22,148 SF |
| Property Type | Office |
| Building Class | B |
| Floors | 1 |
| Typical Floor Size | 22,148 SF |
| Year Built | 1987 |
| Lot Size | 1.90 AC |
| Parking Ratio | 8.44/1,000 SF |
| Zoning | PO - Office / Medical Professional Users |
AMENITIES
- Property Manager on Site
- Air Conditioning
4 UNITS AVAILABLE
Unit 115
| Unit Size | 1,589 SF | Condo Use | Office/Medical |
| Price | $508,480 | Sale Type | Owner User |
| Price Per SF | $320.00 |
| Unit Size | 1,589 SF |
| Price | $508,480 |
| Price Per SF | $320.00 |
| Condo Use | Office/Medical |
| Sale Type | Owner User |
DESCRIPTION
Suite 115 consists of three (3) private offices. Ideally located off main lobby.
Unit 120
| Unit Size | 1,214 SF | Condo Use | Office/Medical |
| Price | $388,480 | Sale Type | Owner User |
| Price Per SF | $320.00 | Sale Status | Under Contract |
| Unit Size | 1,214 SF |
| Price | $388,480 |
| Price Per SF | $320.00 |
| Condo Use | Office/Medical |
| Sale Type | Owner User |
| Sale Status | Under Contract |
DESCRIPTION
The proposed condos will be available for owner-user purchase.
The recognizable location is accessible from either Rocky Ridge Drive or Eureka Road, major regional thoroughfares.
The building has a nice vaulted atrium, providing great natural light, an attractive common area lobby and updated rest rooms. Gross Condo Plan Square footage is subject to change and to be confirmed by Seller's architect.
Can be combined with Suite 110 for ± 2,255 GSF.
Unit 140
| Unit Size | 2,764 SF | Condo Use | Office/Medical |
| Price | $884,480 | Sale Type | Owner User |
| Price Per SF | $320.00 |
| Unit Size | 2,764 SF |
| Price | $884,480 |
| Price Per SF | $320.00 |
| Condo Use | Office/Medical |
| Sale Type | Owner User |
DESCRIPTION
The proposed condos will be available for owner-user purchase.
The recognizable location is accessible from either Rocky Ridge Drive or Eureka Road, major regional thoroughfares.
The building has a nice vaulted atrium, providing great natural light, an attractive common area lobby and updated rest rooms. Gross Condo Plan Square footage is subject to change and to be confirmed by Seller's architect.
Unit 150
| Unit Size | 2,214 SF | Condo Use | Office/Medical |
| Price | $708,480 | Sale Type | Owner User |
| Price Per SF | $320.00 |
| Unit Size | 2,214 SF |
| Price | $708,480 |
| Price Per SF | $320.00 |
| Condo Use | Office/Medical |
| Sale Type | Owner User |
Presented by

2140 Professional Dr - Bldg 5B
Hmm, there seems to have been an error sending your message. Please try again.
Thanks! Your message was sent.




