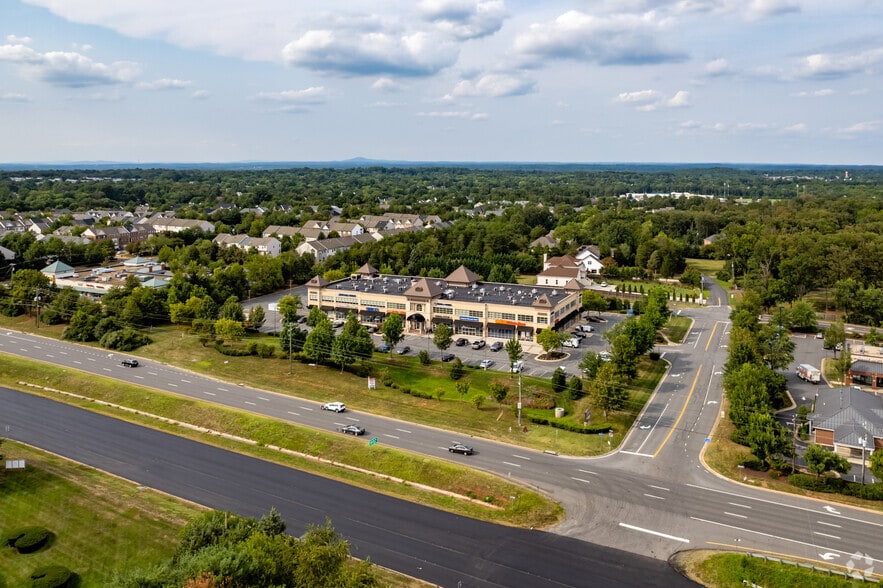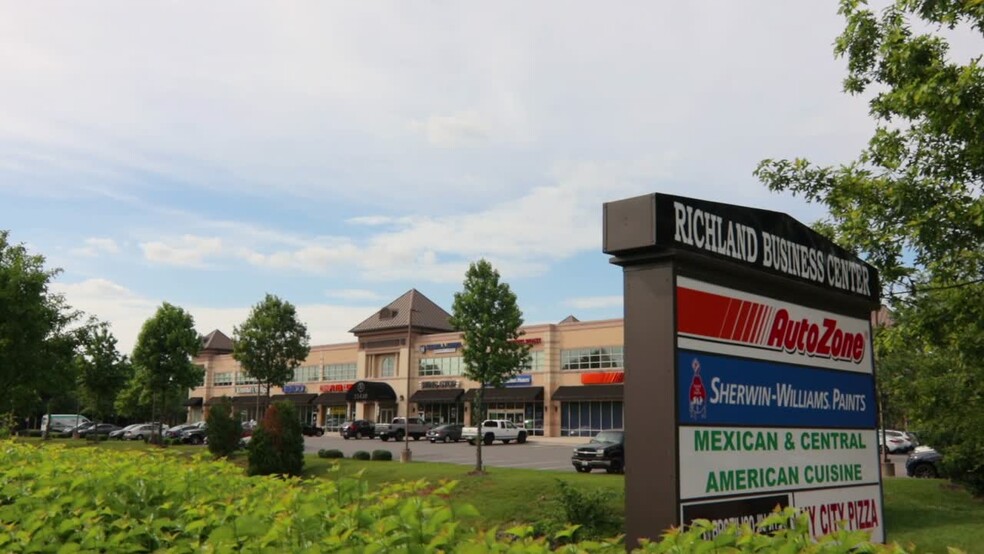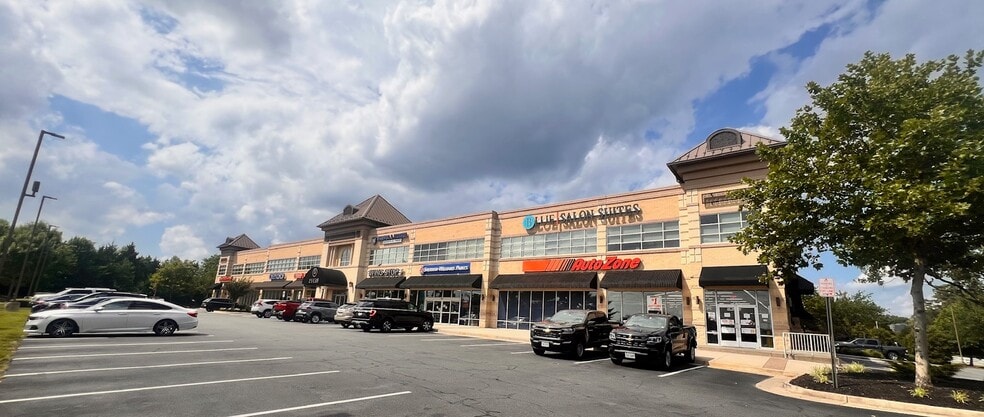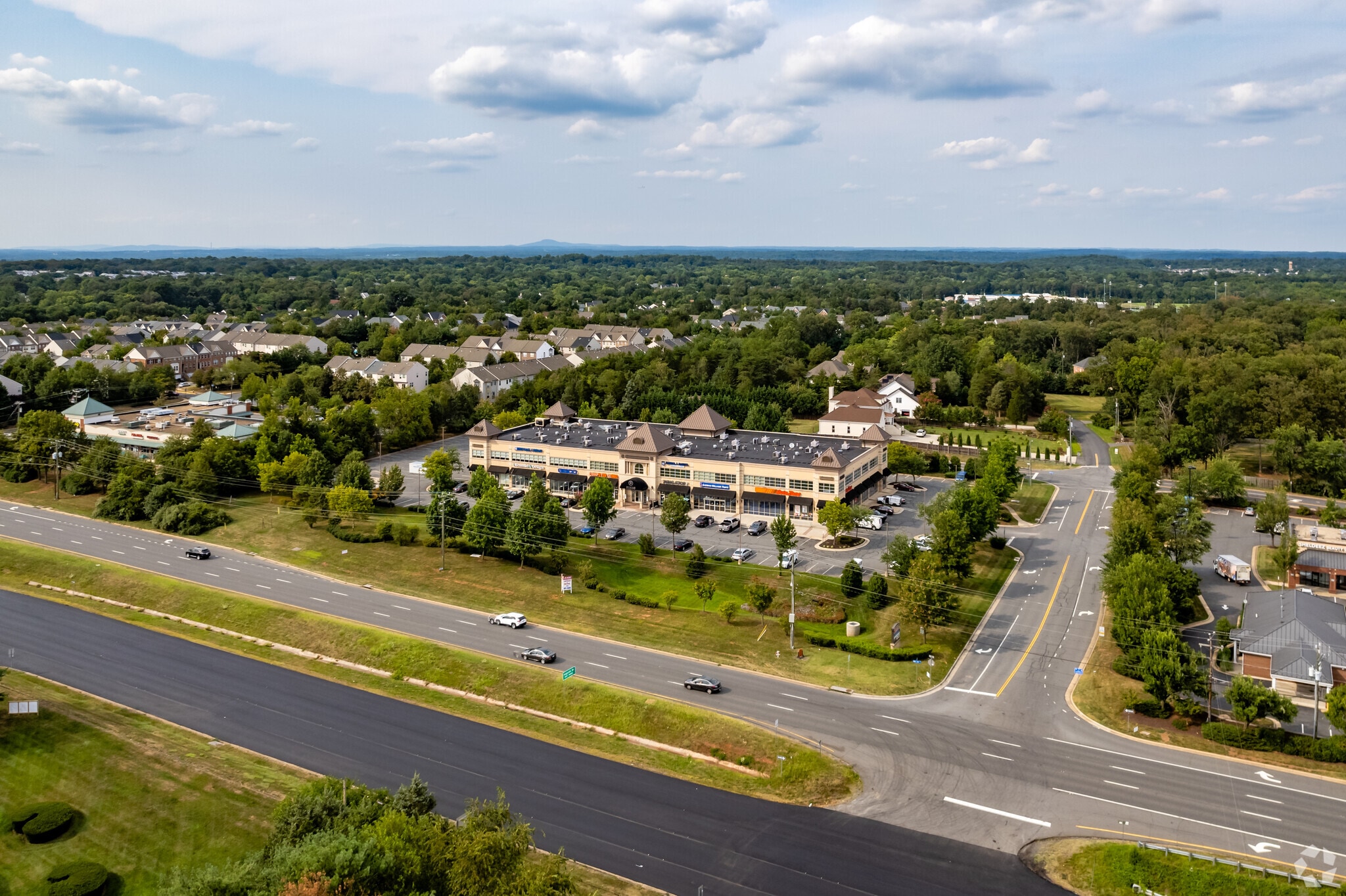Your email has been sent.
Richland Business Center Retail & Office 21430 Cedar Dr 2,000 - 5,000 SF of 4-Star Retail Space Available in Sterling, VA 20164



HIGHLIGHTS
- Direct Rt. 7 signage and access
- Class A Building Construction & Maintenance
- High foot traffic center
- Ample parking
- 80,000+ Traffic count
- Easy Access to: Fairfax Co. Pkwy, Rt. 28, Dulles Corridor
SPACE AVAILABILITY (1)
Display Rental Rate as
- SPACE
- SIZE
- TERM
- RENTAL RATE
- RENT TYPE
| Space | Size | Term | Rental Rate | Rent Type | ||
| 1st Floor, Ste 102 | 2,000-5,000 SF | Negotiable | $40.00 /SF/YR $3.33 /SF/MO $200,000 /YR $16,667 /MO | Triple Net (NNN) |
1st Floor, Ste 102
Unlock the potential of 3000 sq.feet of Prime Retail space strategically located on Rt. 7 with unparalleled visibility that will elevate any business to new heights. For those looking to expand their reach, there's an option to increase the space to approx. 5000 sq. feet; detailed plan for modifications is attached. Space features an open floor plan, two glass storefronts, ample storefront parking, and an attractive elevated appeal. This location is not just a retail space, but a strategic asset for any solid upscale tenant, designed to draw customers from beyond the local market and maximize business potential & be part of a vibrant mix of Tenants. Tenants include a soon to be 14,000 sq. feet High End Blue salon suites on the Office level, along with medical offices, IT & healthcare corporate offices. First floor Retail tenants include: Sherwin Williams, Wingstop, AutoZone, Rais pizza/pour-house, Geico office, computer clinic, ...... Ideal tenant has a clean and appealing storefront & a established solid business model.
- Lease rate does not include utilities, property expenses or building services
- Fully Built-Out as Standard Retail Space
- Located in-line with other retail
- Space is in Excellent Condition
- Central Air and Heating
- Private Restrooms
- Emergency Lighting
- After Hours HVAC Available
- DDA Compliant
- Direct Signage on Rt. 7 ( Harry Byrd Hwy)
- Prime Location
- Storefront Parking
- Full Glass Storefront
Rent Types
The rent amount and type that the tenant (lessee) will be responsible to pay to the landlord (lessor) throughout the lease term is negotiated prior to both parties signing a lease agreement. The rent type will vary depending upon the services provided. For example, triple net rents are typically lower than full service rents due to additional expenses the tenant is required to pay in addition to the base rent. Contact the listing broker for a full understanding of any associated costs or additional expenses for each rent type.
1. Full Service: A rental rate that includes normal building standard services as provided by the landlord within a base year rental.
2. Double Net (NN): Tenant pays for only two of the building expenses; the landlord and tenant determine the specific expenses prior to signing the lease agreement.
3. Triple Net (NNN): A lease in which the tenant is responsible for all expenses associated with their proportional share of occupancy of the building.
4. Modified Gross: Modified Gross is a general type of lease rate where typically the tenant will be responsible for their proportional share of one or more of the expenses. The landlord will pay the remaining expenses. See the below list of common Modified Gross rental rate structures: 4. Plus All Utilities: A type of Modified Gross Lease where the tenant is responsible for their proportional share of utilities in addition to the rent. 4. Plus Cleaning: A type of Modified Gross Lease where the tenant is responsible for their proportional share of cleaning in addition to the rent. 4. Plus Electric: A type of Modified Gross Lease where the tenant is responsible for their proportional share of the electrical cost in addition to the rent. 4. Plus Electric & Cleaning: A type of Modified Gross Lease where the tenant is responsible for their proportional share of the electrical and cleaning cost in addition to the rent. 4. Plus Utilities and Char: A type of Modified Gross Lease where the tenant is responsible for their proportional share of the utilities and cleaning cost in addition to the rent. 4. Industrial Gross: A type of Modified Gross lease where the tenant pays one or more of the expenses in addition to the rent. The landlord and tenant determine these prior to signing the lease agreement.
5. Tenant Electric: The landlord pays for all services and the tenant is responsible for their usage of lights and electrical outlets in the space they occupy.
6. Negotiable or Upon Request: Used when the leasing contact does not provide the rent or service type.
7. TBD: To be determined; used for buildings for which no rent or service type is known, commonly utilized when the buildings are not yet built.
SELECT TENANTS AT RICHLAND BUSINESS CENTER RETAIL & OFFICE
- TENANT
- DESCRIPTION
- US LOCATIONS
- REACH
- AutoZone
- Automotive
- 7,129
- International
- Blue Salon suites
- Services
- 1
- -
- GEICO
- Insurance
- 458
- International
- Marmol & Marmol
- Health Care and Social Assistance
- 1
- -
- Sherwin-Williams
- Paint/Wallpaper
- 5,815
- International
- Wingstop
- Fast-food
- 2,761
- International
| TENANT | DESCRIPTION | US LOCATIONS | REACH |
| AutoZone | Automotive | 7,129 | International |
| Blue Salon suites | Services | 1 | - |
| GEICO | Insurance | 458 | International |
| Marmol & Marmol | Health Care and Social Assistance | 1 | - |
| Sherwin-Williams | Paint/Wallpaper | 5,815 | International |
| Wingstop | Fast-food | 2,761 | International |
PROPERTY FACTS
| Total Space Available | 5,000 SF | Gross Leasable Area | 49,671 SF |
| Min. Divisible | 2,000 SF | Year Built | 2007 |
| Property Type | Retail | Parking Ratio | 4/1,000 SF |
| Property Subtype | Storefront Retail/Office |
| Total Space Available | 5,000 SF |
| Min. Divisible | 2,000 SF |
| Property Type | Retail |
| Property Subtype | Storefront Retail/Office |
| Gross Leasable Area | 49,671 SF |
| Year Built | 2007 |
| Parking Ratio | 4/1,000 SF |
ABOUT THE PROPERTY
RICHLAND BUSINESS CENTER, A 57000 S.F. CLASS A RETAIL AND OFFICE COMPLEX SITUATED DIRECTLY ON RT. 7 IN STERLING VIRGINIA. CLOSE PROXIMITY TO FAIRFAX COUNTY PKWY, RT. 28, AND DULLES AIRPORT. SURROUNDED BY POPULATED RESIDENTIAL AND COMMERCIAL COMMUNITIES. THE FIRST-FLOOR RETAIL SUITES FEATURE AMPLE CONVENIENT STORE-FRONT PARKING & GREAT SIGNAGE VISIBILITY. THE UPSCALE TWO-STORY MARBLED OFFICE LOBBY OFFERS VISITORS AN IMPRESSIVE WELCOME AND BOTH ELEVATOR AND STAIRS ACCESS. SECOND-FLOOR OFFICE SUITES ACCOMMODATE PROFESSIONAL AND MEDICAL OFFICES AND HOUSE LUXURY ONSITE SALON SUITES. SELECT SECOND-FLOOR SUITE SIGNAGE AVAILABLE. CONVENIENTLY LOCATED ON RT. 7, THIS BUSINESS CENTER HAS 80,000 CAR DAILY TRAFFIC COUNT WITH SEVERAL ONSITE RESTAURANTS AVAILABLE. ALL SUITES FEATURE 100% HVAC CONTROL, FIOS, COMCAST AVAILABLE, AND 24-HOUR ACCESS VIA LOBBY KEYLESS ENTRY.
NEARBY MAJOR RETAILERS










Presented by
Richland Investment Group LLC
Richland Business Center Retail & Office | 21430 Cedar Dr
Hmm, there seems to have been an error sending your message. Please try again.
Thanks! Your message was sent.



