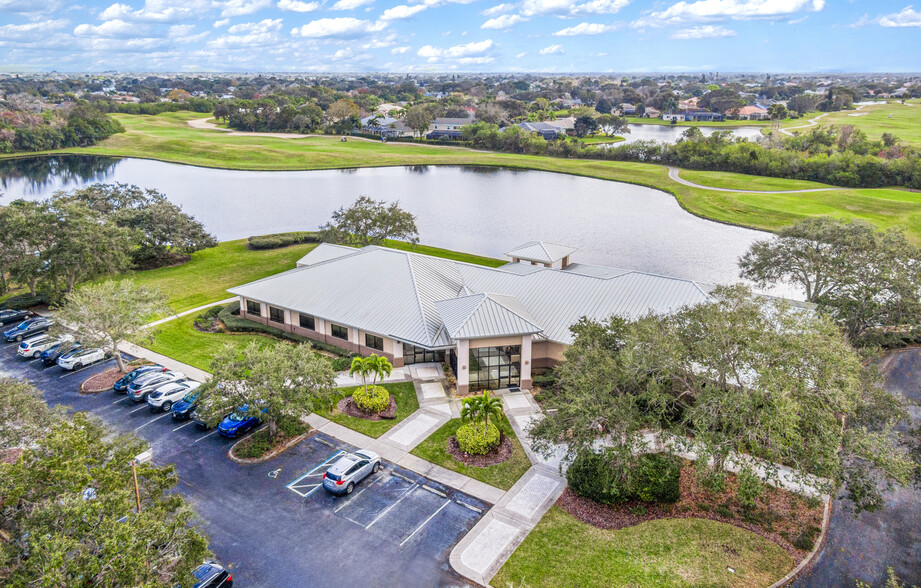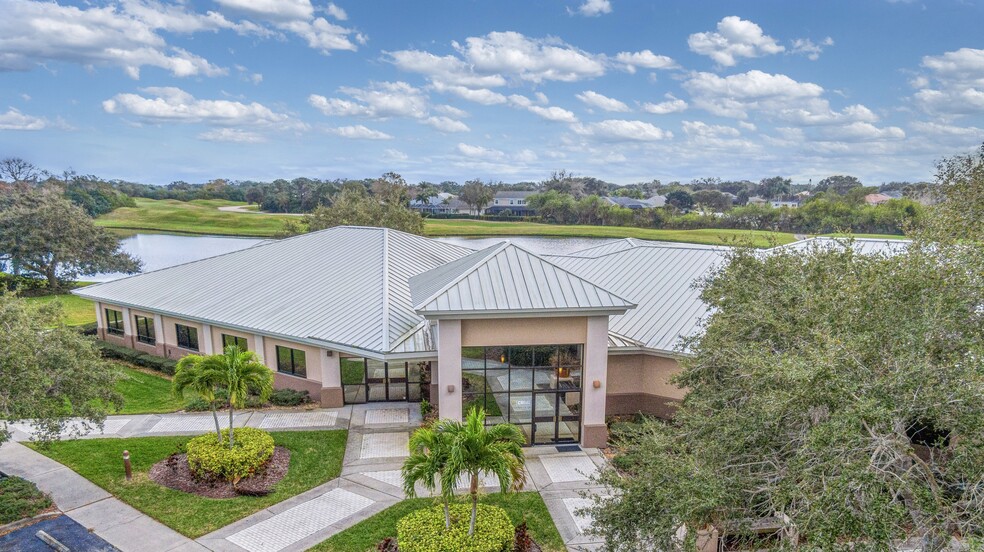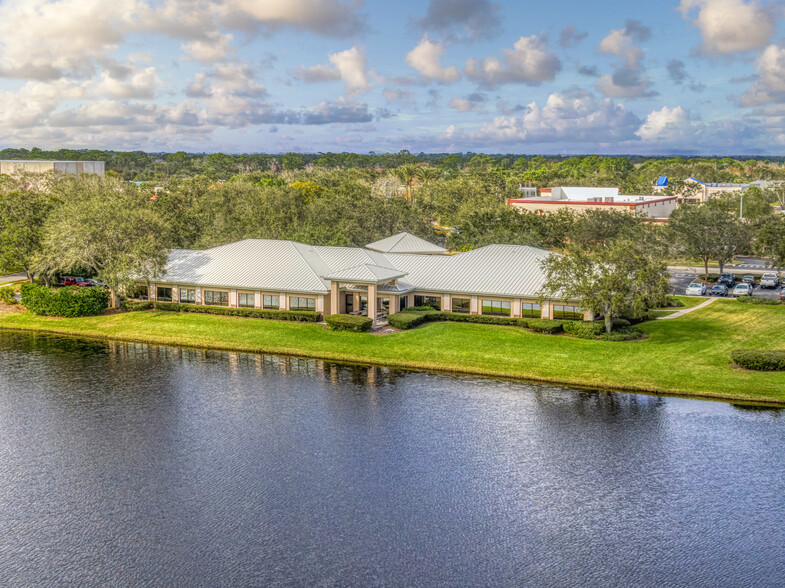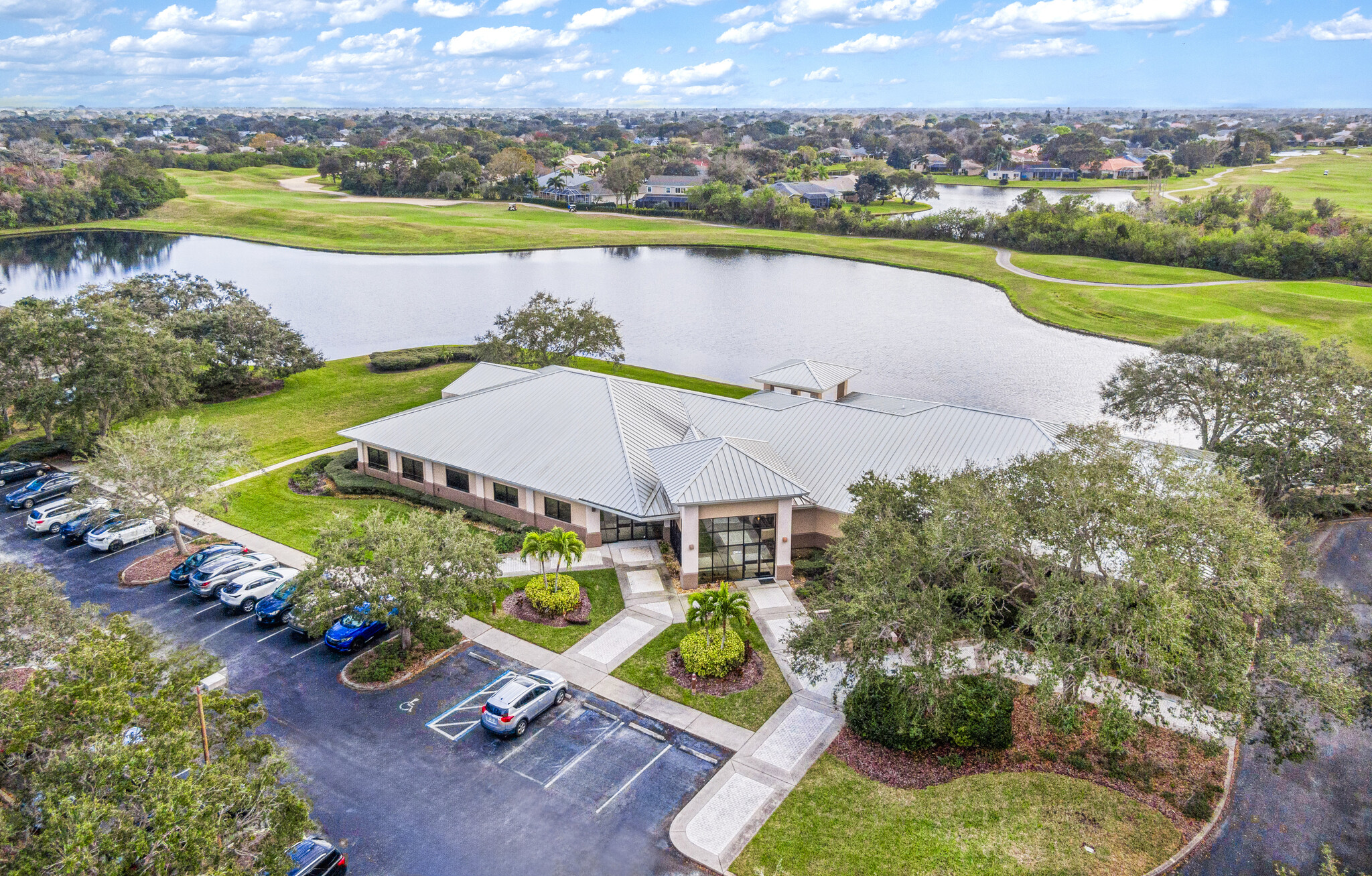
This feature is unavailable at the moment.
We apologize, but the feature you are trying to access is currently unavailable. We are aware of this issue and our team is working hard to resolve the matter.
Please check back in a few minutes. We apologize for the inconvenience.
- LoopNet Team
thank you

Your email has been sent!
215 Baytree Dr
2,400 - 12,800 SF of Office Space Available in Melbourne, FL 32940



Highlights
- Beautiful views of the Baytree Country Club Golf Course
- Open office in two interior areas, private offices on the perimeter
- Lots of natural light
all available spaces(2)
Display Rental Rate as
- Space
- Size
- Term
- Rental Rate
- Space Use
- Condition
- Available
- Lease rate does not include utilities, property expenses or building services
- Mostly Open Floor Plan Layout
- 26 Private Offices
- 18 Workstations
- Space is in Excellent Condition
- Central Air Conditioning
- Drop Ceilings
- Fully Built-Out as Financial Services Office
- Fits 32 - 103 People
- 2 Conference Rooms
- Finished Ceilings: 10’ - 12’
- Can be combined with additional space(s) for up to 12,800 SF of adjacent space
- Security System
- Exposed Ceiling
- Lease rate does not include utilities, property expenses or building services
- Mostly Open Floor Plan Layout
- 26 Private Offices
- 18 Workstations
- Space is in Excellent Condition
- Central Air Conditioning
- Drop Ceilings
- Fully Built-Out as Financial Services Office
- Fits 32 - 103 People
- 2 Conference Rooms
- Finished Ceilings: 10’ - 12’
- Can be combined with additional space(s) for up to 12,800 SF of adjacent space
- Security System
- Exposed Ceiling
| Space | Size | Term | Rental Rate | Space Use | Condition | Available |
| 1st Floor | 2,400 SF | Negotiable | $25.00 /SF/YR $2.08 /SF/MO $60,000 /YR $5,000 /MO | Office | Full Build-Out | Now |
| 1st Floor | 10,400 SF | Negotiable | $25.00 /SF/YR $2.08 /SF/MO $260,000 /YR $21,667 /MO | Office | Full Build-Out | Now |
1st Floor
| Size |
| 2,400 SF |
| Term |
| Negotiable |
| Rental Rate |
| $25.00 /SF/YR $2.08 /SF/MO $60,000 /YR $5,000 /MO |
| Space Use |
| Office |
| Condition |
| Full Build-Out |
| Available |
| Now |
1st Floor
| Size |
| 10,400 SF |
| Term |
| Negotiable |
| Rental Rate |
| $25.00 /SF/YR $2.08 /SF/MO $260,000 /YR $21,667 /MO |
| Space Use |
| Office |
| Condition |
| Full Build-Out |
| Available |
| Now |
1st Floor
| Size | 2,400 SF |
| Term | Negotiable |
| Rental Rate | $25.00 /SF/YR |
| Space Use | Office |
| Condition | Full Build-Out |
| Available | Now |
- Lease rate does not include utilities, property expenses or building services
- Fully Built-Out as Financial Services Office
- Mostly Open Floor Plan Layout
- Fits 32 - 103 People
- 26 Private Offices
- 2 Conference Rooms
- 18 Workstations
- Finished Ceilings: 10’ - 12’
- Space is in Excellent Condition
- Can be combined with additional space(s) for up to 12,800 SF of adjacent space
- Central Air Conditioning
- Security System
- Drop Ceilings
- Exposed Ceiling
1st Floor
| Size | 10,400 SF |
| Term | Negotiable |
| Rental Rate | $25.00 /SF/YR |
| Space Use | Office |
| Condition | Full Build-Out |
| Available | Now |
- Lease rate does not include utilities, property expenses or building services
- Fully Built-Out as Financial Services Office
- Mostly Open Floor Plan Layout
- Fits 32 - 103 People
- 26 Private Offices
- 2 Conference Rooms
- 18 Workstations
- Finished Ceilings: 10’ - 12’
- Space is in Excellent Condition
- Can be combined with additional space(s) for up to 12,800 SF of adjacent space
- Central Air Conditioning
- Security System
- Drop Ceilings
- Exposed Ceiling
Property Overview
Available now. Beautiful setting adjacent to the Baytree Country Club Golf Course. Since the space has a separate for a 2,400 sf space, the landlord can divide if needed. Picture your office just one block south of Wickham Road, (serviced by a traffic signal for easy ingress and egress) and in close proximity to the Interstate 95 interchange. You can enjoy the benefit of the central location to serve Brevard county clients and attract employees countywide. The floor plan features open office design combined with private offices along the perimeter with lakefront views. Conference rooms, spacious lobby, a kitchen/break area and many other well designed and well appointed features create a comfortable and efficient office interior design. Benefitting the office staff are numerous restaurants east and west of the Interstate that are the result of the fast growing and quality conscious development of Viera’s planned community. Due to the central location within Brevard County, many of the amenities of the Viera/Suntree vicinity are solely located here and are intended for all Brevard County residents to enjoy for their leisure and their businesses. The current tenant is Carr Riggs Ingram (CRI) Accountants. Their plan is to occupy new space in November. The owner is seeking a new long term tenant to occupy this professional single tenant office building. 12,312 sq. ft @$25.00 per sq. ft. annually, triple net. Building constructed in 1994 of concrete block, stucco, enamel metal roof. There is an extensive use of thermal glass on the exterior allowing for natural light. Lighted parking lot holds 50 vehicles. 663 sq. ft exterior porch views the lake. The building sits on 2.08 acres.
- Courtyard
- Signage
- Kitchen
- Reception
- Central Heating
- Natural Light
- Open-Plan
- Partitioned Offices
- Drop Ceiling
- Air Conditioning
PROPERTY FACTS
Presented by

215 Baytree Dr
Hmm, there seems to have been an error sending your message. Please try again.
Thanks! Your message was sent.





