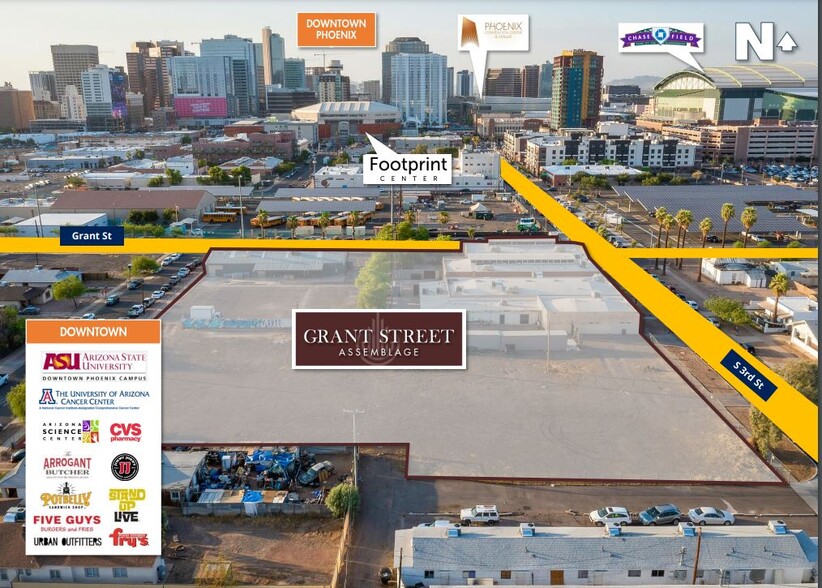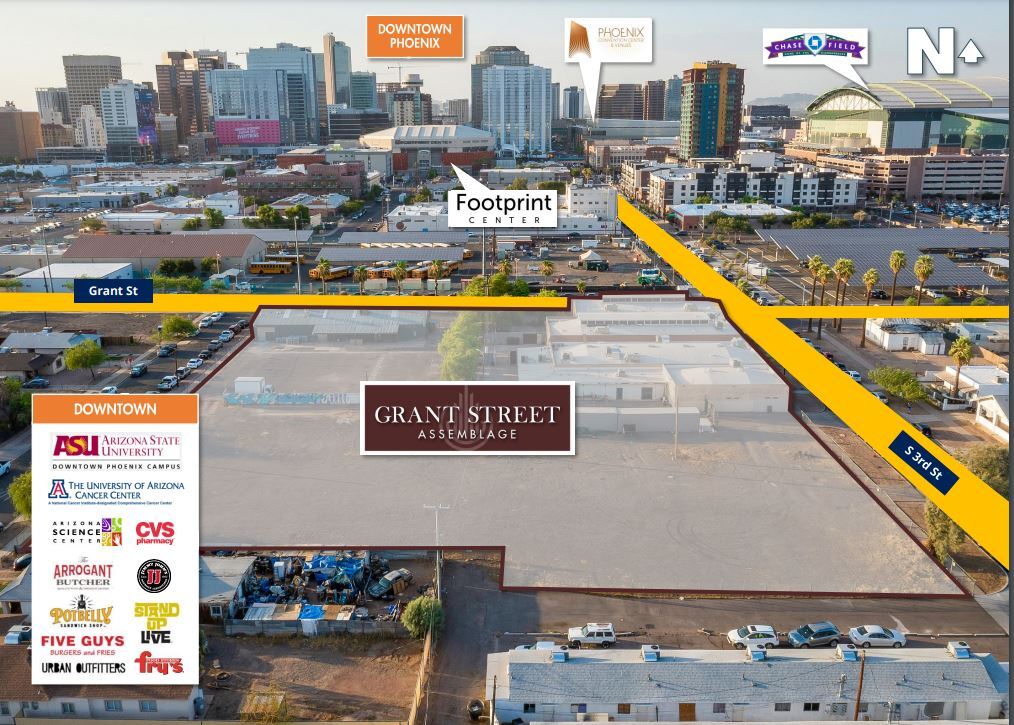
215 E Grant St | Phoenix, AZ 85004
This feature is unavailable at the moment.
We apologize, but the feature you are trying to access is currently unavailable. We are aware of this issue and our team is working hard to resolve the matter.
Please check back in a few minutes. We apologize for the inconvenience.
- LoopNet Team
This Flex Property is no longer advertised on LoopNet.com.
215 E Grant St
Phoenix, AZ 85004
Warehouse 215 - Grant Street Assemblage · Flex Property For Sale

INVESTMENT HIGHLIGHTS
- Location, Location, Location: Located in the Increasingly Popular Warehouse District Area of Downtown Phoenix
- Unlimited Density / 80’ Height (120’ Allowed With Provided Conservation Easement)
- Over 32,000 SF of Building Space / Rentable / Usable SF: Including a 27,572 SF Irreplaceable Epic Brick Warehouse Building
- Massive Development Potential With Over Two Acres of Underdeveloped Land, Total Land of 138,184 SF
- Walking Distance to the Footprint Center, Chase Field, Convention Center, & the Business & Government Cores of Downtown Phoenix
- Covered Land Play Potential With Two Existing Businesses Currently Operating On-Site: Warehouse 215 (Events Space) & M-Culinary (Commercial Kitchen)
PROPERTY FACTS
| Property Type | Flex | Rentable Building Area | 32,372 SF |
| Building Class | A | No. Stories | 1 |
| Lot Size | 3.17 AC | Year Built | 1916 |
| Property Type | Flex |
| Building Class | A |
| Lot Size | 3.17 AC |
| Rentable Building Area | 32,372 SF |
| No. Stories | 1 |
| Year Built | 1916 |
AMENITIES
- Signage
- Air Conditioning
UTILITIES
- Lighting
- Gas
- Water
- Sewer
- Heating
LINKS
PROPERTY TAXES
| Parcel Numbers |
Multiple
|
Improvements Assessment | $0 |
| Land Assessment | $30,292 | Total Assessment | $441,823 |
PROPERTY TAXES
Parcel Numbers
Multiple
- 112-26-165
- 112-26-164
- 112-26-166A
Land Assessment
$30,292
Improvements Assessment
$0
Total Assessment
$441,823
ZONING
| Zoning Code | DTC-WARE (DTC, Downtown Core) |
| DTC-WARE (DTC, Downtown Core) |
Listing ID: 33196961
Date on Market: 9/16/2024
Last Updated:
Address: 215 E Grant St, Phoenix, AZ 85004
The Central City Flex Property at 215 E Grant St, Phoenix, AZ 85004 is no longer being advertised on LoopNet.com. Contact the broker for information on availability.
FLEX PROPERTIES IN NEARBY NEIGHBORHOODS
- Grand Industrial Properties
- Roosevelt Row Industrial Properties
- Midtown Phoenix Industrial Properties
- North Tempe Industrial Properties
- South Scottsdale Industrial Properties
- Ahwatukee Industrial Properties
- South Mountain Industrial Properties
- Westside Industrial Properties
- Downtown Phoenix Industrial Properties
- North Phoenix Industrial Properties
- South West Valley Industrial Properties
- Old Town Scottsdale Industrial Properties
NEARBY LISTINGS
- 1011-1021 N 21st Ave, Phoenix AZ
- 1738 E Jefferson St, Phoenix AZ
- 121 S 25th St, Phoenix AZ
- 2920 N 35th St, Phoenix AZ
- 212 S 18th St, Phoenix AZ
- 2602 29th ave, Phoenix AZ
- 1634 E Jefferson St, Phoenix AZ
- 2327 E Jones Ave, Phoenix AZ
- 2922 W Clarendon Ave, Phoenix AZ
- 1840-1860 W Sherman St, Phoenix AZ
- 723 S 37th Ave, Phoenix AZ
- 2806 N 24th St, Phoenix AZ
- 4445 S 36th St, Phoenix AZ
- 112 W Maricopa Fwy, Phoenix AZ
1 of 1
VIDEOS
3D TOUR
PHOTOS
STREET VIEW
STREET
MAP

Thank you for your feedback.
Please Share Your Feedback
We welcome any feedback on how we can improve LoopNet to better serve your needs.X
{{ getErrorText(feedbackForm.starRating, 'rating') }}
255 character limit ({{ remainingChars() }} characters remainingover)
{{ getErrorText(feedbackForm.msg, 'rating') }}
{{ getErrorText(feedbackForm.fname, 'first name') }}
{{ getErrorText(feedbackForm.lname, 'last name') }}
{{ getErrorText(feedbackForm.phone, 'phone number') }}
{{ getErrorText(feedbackForm.phonex, 'phone extension') }}
{{ getErrorText(feedbackForm.email, 'email address') }}
You can provide feedback any time using the Help button at the top of the page.
