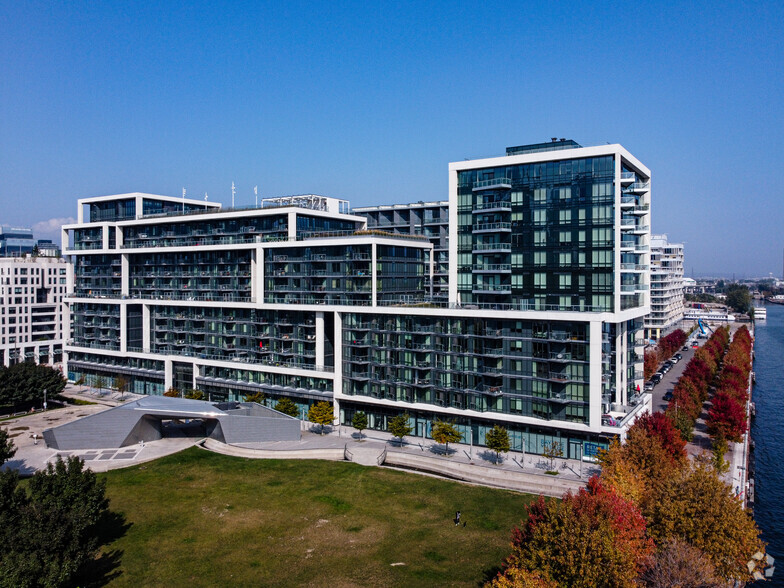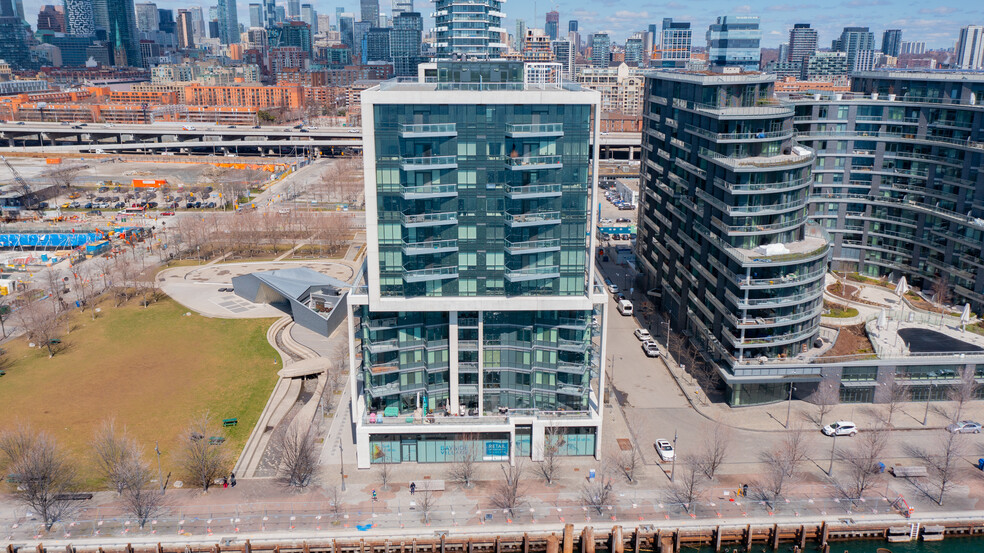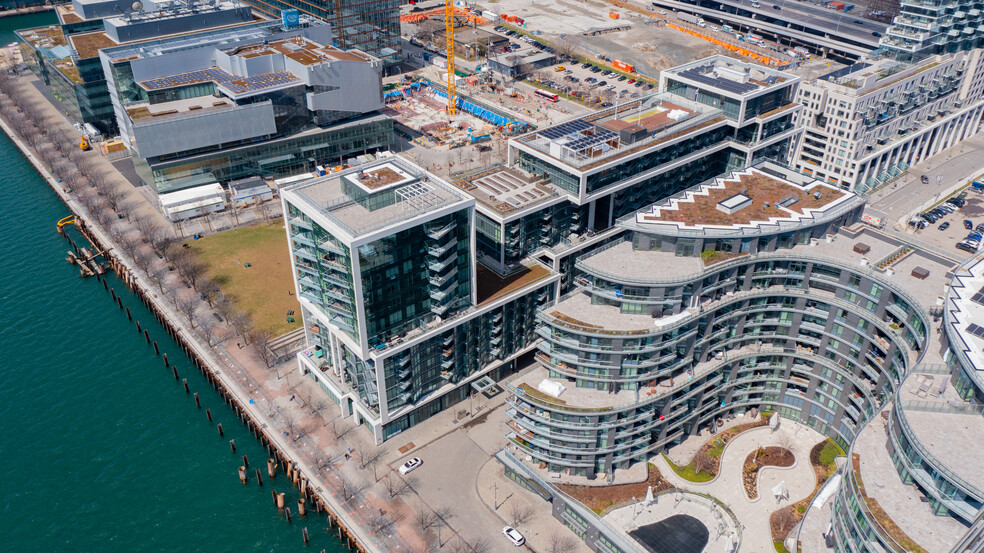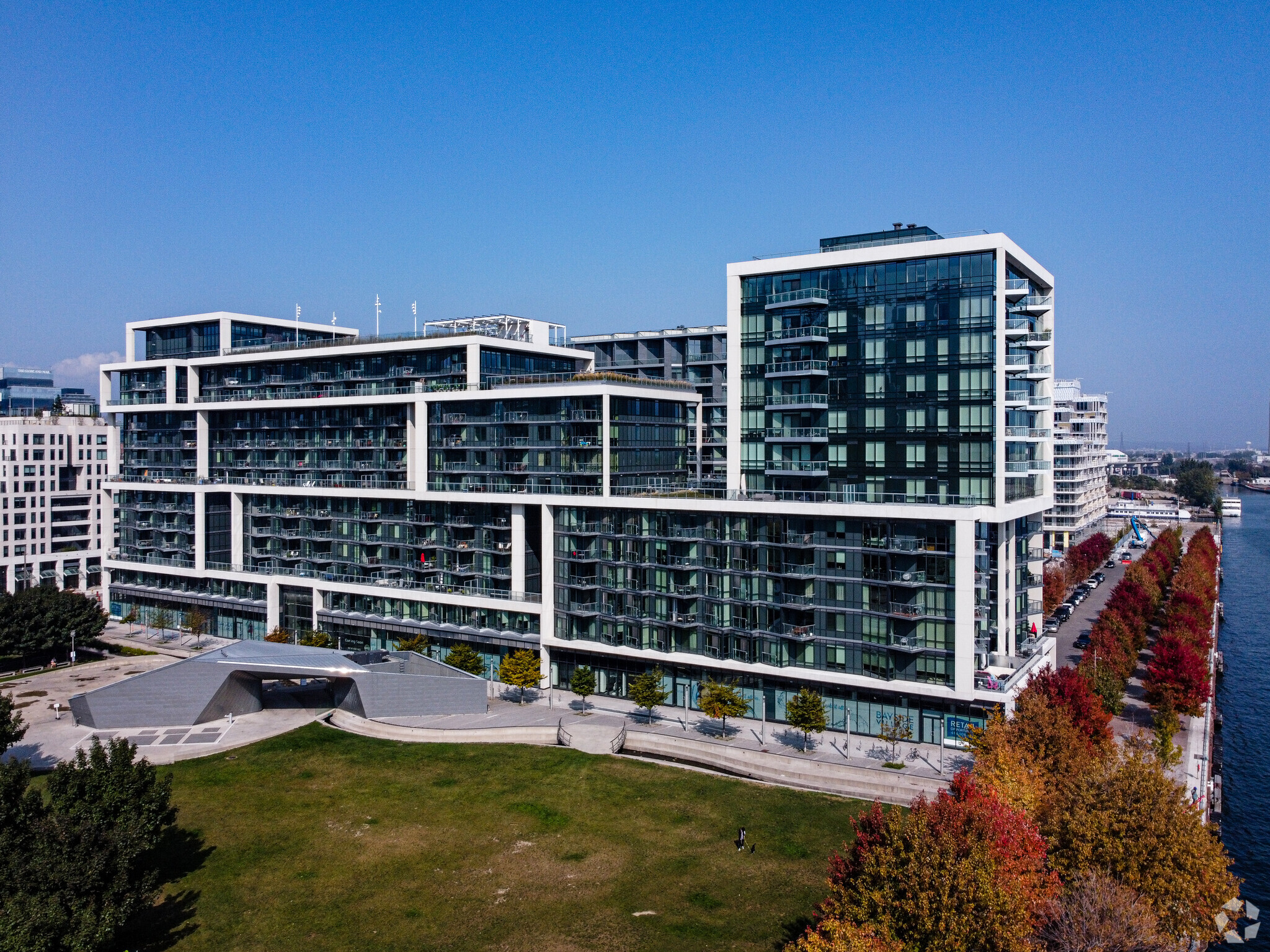
This feature is unavailable at the moment.
We apologize, but the feature you are trying to access is currently unavailable. We are aware of this issue and our team is working hard to resolve the matter.
Please check back in a few minutes. We apologize for the inconvenience.
- LoopNet Team
thank you

Your email has been sent!
Bayside Village 215 Queens Quay E
1,588 - 5,761 SF of 4-Star Retail Space Available in Toronto, ON M5A 4K9



HIGHLIGHTS
- waterfront promenade
- East Bayfront district
ALL AVAILABLE SPACES(3)
Display Rental Rate as
- SPACE
- SIZE
- TERM
- RENTAL RATE
- SPACE USE
- CONDITION
- AVAILABLE
Take advantage of the unique opportunity to activate on Toronto's Waterfront. Situated in the heart of the emerging East Bayfront waterfront district and only a five-minute drive from Union Station, is Toronto's Bayside Village. ideally located on a 13-acre site along Toronto’s waterfront, between Lower Sherbourne Street to the west and Parliament Street to the east.
- Central Air Conditioning
- Easily accessible
- Toronto Waterfront
Take advantage of the unique opportunity to activate on Toronto's Waterfront. Situated in the heart of the emerging East Bayfront waterfront district and only a five-minute drive from Union Station, is Toronto's Bayside Village. ideally located on a 13-acre site along Toronto’s waterfront, between Lower Sherbourne Street to the west and Parliament Street to the east.
- Central Air Conditioning
Take advantage of the unique opportunity to activate on Toronto's Waterfront. Situated in the heart of the emerging East Bayfront waterfront district and only a five-minute drive from Union Station, is Toronto's Bayside Village. ideally located on a 13-acre site along Toronto’s waterfront, between Lower Sherbourne Street to the west and Parliament Street to the east.
- Partially Built-Out as a Restaurant or Café Space
- Central Air Conditioning
- Additional access from Via Velo
- Located in-line with other retail
- Faces Sherbourne Park and George Brown College
- Turnkey restaurant space
| Space | Size | Term | Rental Rate | Space Use | Condition | Available |
| 1st Floor, Ste A01007A | 2,082 SF | 5-10 Years | Upon Request Upon Request Upon Request Upon Request | Retail | - | 30 Days |
| 1st Floor, Ste A01009A | 2,091 SF | 5-10 Years | Upon Request Upon Request Upon Request Upon Request | Retail | - | 30 Days |
| 1st Floor, Ste C | 1,588 SF | 5-10 Years | Upon Request Upon Request Upon Request Upon Request | Retail | Partial Build-Out | 30 Days |
1st Floor, Ste A01007A
| Size |
| 2,082 SF |
| Term |
| 5-10 Years |
| Rental Rate |
| Upon Request Upon Request Upon Request Upon Request |
| Space Use |
| Retail |
| Condition |
| - |
| Available |
| 30 Days |
1st Floor, Ste A01009A
| Size |
| 2,091 SF |
| Term |
| 5-10 Years |
| Rental Rate |
| Upon Request Upon Request Upon Request Upon Request |
| Space Use |
| Retail |
| Condition |
| - |
| Available |
| 30 Days |
1st Floor, Ste C
| Size |
| 1,588 SF |
| Term |
| 5-10 Years |
| Rental Rate |
| Upon Request Upon Request Upon Request Upon Request |
| Space Use |
| Retail |
| Condition |
| Partial Build-Out |
| Available |
| 30 Days |
1st Floor, Ste A01007A
| Size | 2,082 SF |
| Term | 5-10 Years |
| Rental Rate | Upon Request |
| Space Use | Retail |
| Condition | - |
| Available | 30 Days |
Take advantage of the unique opportunity to activate on Toronto's Waterfront. Situated in the heart of the emerging East Bayfront waterfront district and only a five-minute drive from Union Station, is Toronto's Bayside Village. ideally located on a 13-acre site along Toronto’s waterfront, between Lower Sherbourne Street to the west and Parliament Street to the east.
- Central Air Conditioning
- Toronto Waterfront
- Easily accessible
1st Floor, Ste A01009A
| Size | 2,091 SF |
| Term | 5-10 Years |
| Rental Rate | Upon Request |
| Space Use | Retail |
| Condition | - |
| Available | 30 Days |
Take advantage of the unique opportunity to activate on Toronto's Waterfront. Situated in the heart of the emerging East Bayfront waterfront district and only a five-minute drive from Union Station, is Toronto's Bayside Village. ideally located on a 13-acre site along Toronto’s waterfront, between Lower Sherbourne Street to the west and Parliament Street to the east.
- Central Air Conditioning
1st Floor, Ste C
| Size | 1,588 SF |
| Term | 5-10 Years |
| Rental Rate | Upon Request |
| Space Use | Retail |
| Condition | Partial Build-Out |
| Available | 30 Days |
Take advantage of the unique opportunity to activate on Toronto's Waterfront. Situated in the heart of the emerging East Bayfront waterfront district and only a five-minute drive from Union Station, is Toronto's Bayside Village. ideally located on a 13-acre site along Toronto’s waterfront, between Lower Sherbourne Street to the west and Parliament Street to the east.
- Partially Built-Out as a Restaurant or Café Space
- Located in-line with other retail
- Central Air Conditioning
- Faces Sherbourne Park and George Brown College
- Additional access from Via Velo
- Turnkey restaurant space
SITE PLAN
PROPERTY FACTS FOR 215 QUEENS QUAY E , TORONTO, ON M5A 4K9
| Total Space Available | 5,761 SF | Apartment Style | Mid-Rise |
| Property Type | Multifamily | Building Size | 320,660 SF |
| Property Subtype | Apartment | Year Built | 2017 |
| Total Space Available | 5,761 SF |
| Property Type | Multifamily |
| Property Subtype | Apartment |
| Apartment Style | Mid-Rise |
| Building Size | 320,660 SF |
| Year Built | 2017 |
ABOUT THE PROPERTY
Located in the emerging East Bayfront District in downtown Toronto is First Capital’s Bayside Village, a mixed-use new development that features luxury condos, restaurants, shops, cultural venues, office space, parks, trails and a lakefront promenade. Phase One – Aqualina, consists of 21,400 sf of ground-floor retail space, 362 condo units and Via Velo, an interactive laneway that will serve as the social hub of Bayside Village and the wider East Bayfront community. Phase Two – Aquavista, will add 27,400 sf of retail space, 227 condo units and 80 Artscape units. Bayside Village is the newest community within the East Bayfront district, with shops and restaurants to line the waterfront promenade, it is a truly unique retail experience. Immediate retail leasing opportunities are now available! Aqualina units range from 600 sf to 4,500 sf and are ideal for restaurants, cafes, fitness, specialty shops, and everyday services. Aquavista features a 27,000 sf unit that is best suited for a grocery anchor. Additional units range between 600 sf and 4,000 sf. Don’t miss the opportunity to become a part of what is destined to be Toronto’s premier waters edge community.
FEATURES AND AMENITIES
- Controlled Access
- Fitness Center
- Video Patrol
- Roof Terrace
- Elevator
- Lounge
- Multi Use Room
- Sundeck
NEARBY MAJOR RETAILERS










Presented by

Bayside Village | 215 Queens Quay E
Hmm, there seems to have been an error sending your message. Please try again.
Thanks! Your message was sent.





