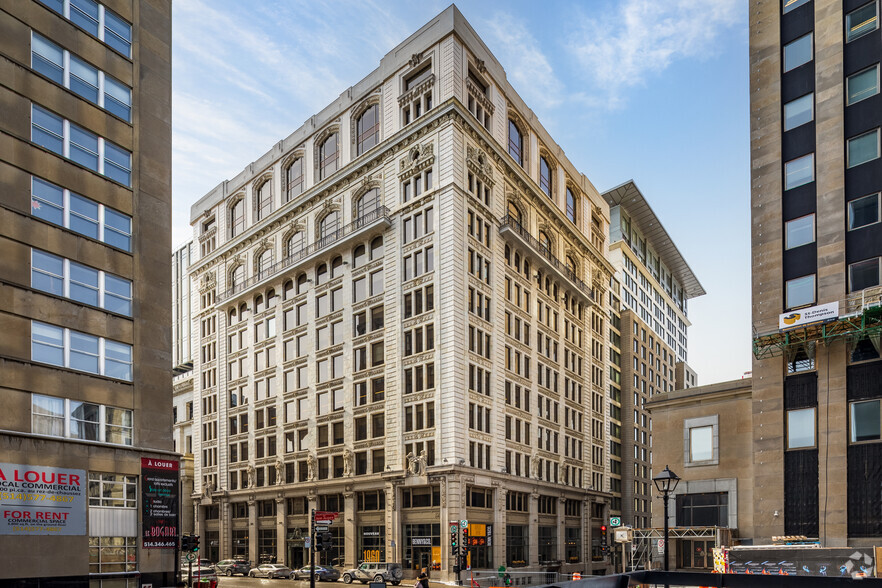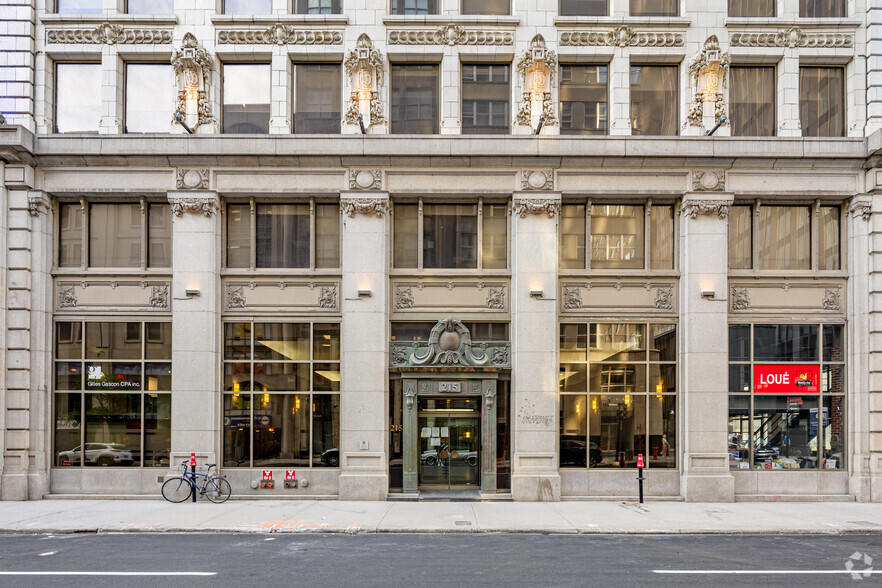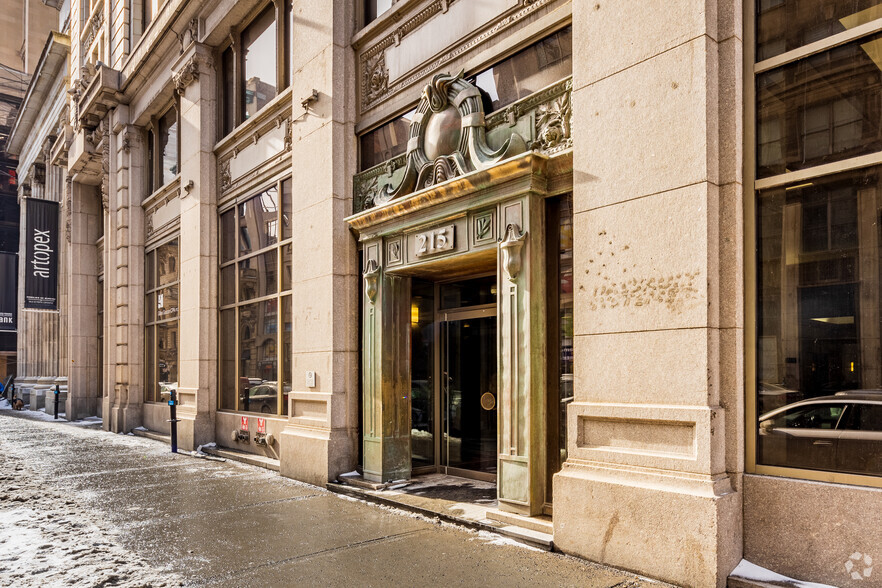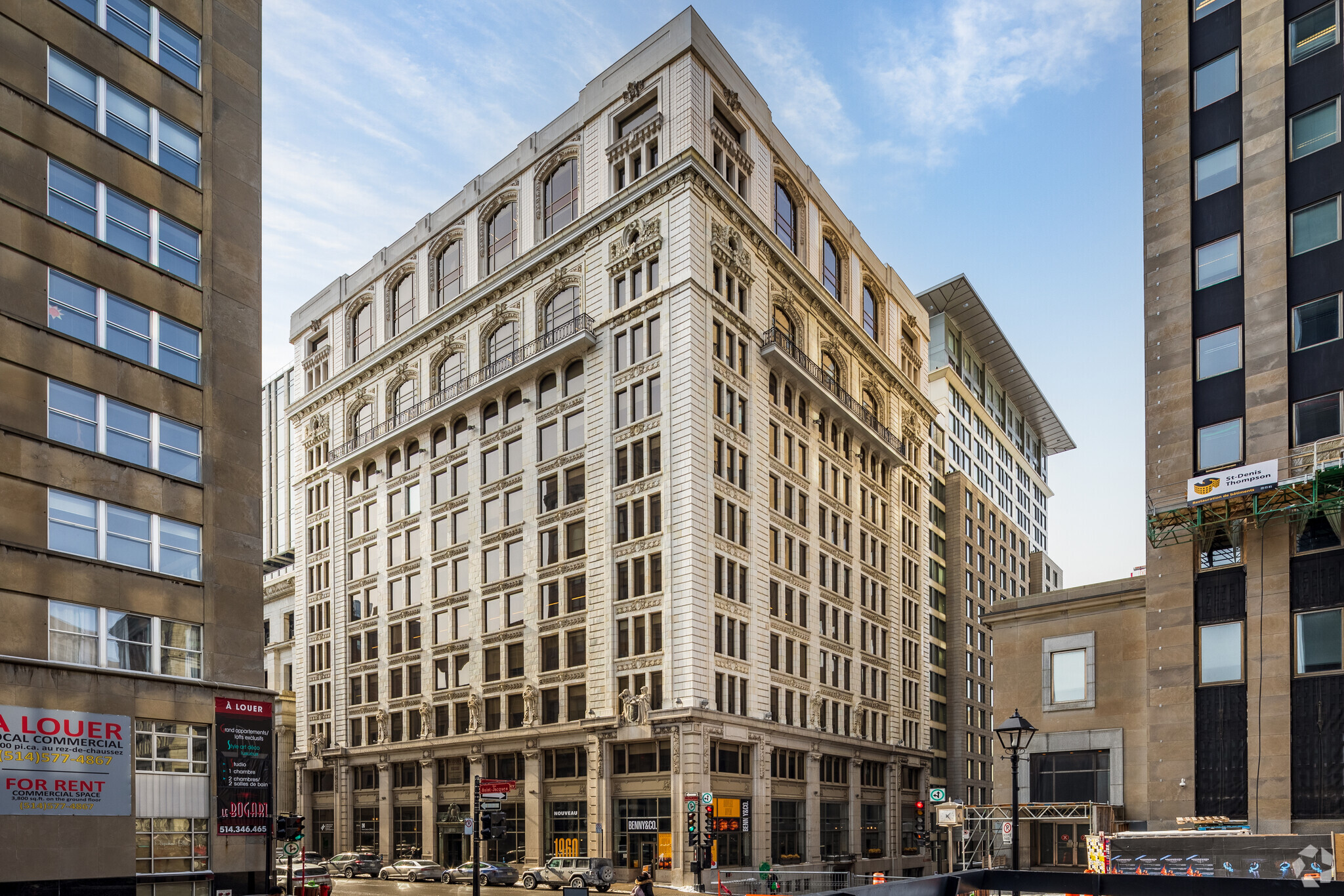Your email has been sent.

Dominion Express Building 215 Rue Saint-Jacques 2,770 - 43,128 SF of Office Space Available in Montréal, QC H2Y 1M6



Some information has been automatically translated.
HIGHLIGHTS
- Convention Center, Montreal Courthouse and many restaurants and services, Generous Windows and a mix of open-concept
- Magnificently preserved and updated, located a stone's throw from Place d'Armes metro station.
- Air conditioning is provided by 3 units of 10 tons per floor. Rooftop cooler.
- Prestigious office spaces in a beautiful building.
- Baseboard heating on the exterior walls with thermostats for each tenant
- Secure Bike Room for Tenants
ALL AVAILABLE SPACES(6)
Display Rental Rate as
- SPACE
- SIZE
- TERM
- RENTAL RATE
- SPACE USE
- CONDITION
- AVAILABLE
This open-plan office space of 8,034 sq.ft. (net) includes a reception area, a kitchen, and 10 enclosed rooms. The rental area is 9,378 sq.ft., which includes its proportional share of the building's common spaces.
- Lease rate does not include utilities, property expenses or building services
- Mostly Open Floor Plan Layout
- 9 Private Offices
- Finished Ceilings: 8’ - 10’
- Central Air and Heating
- Corner Space
- Natural Light
- Bicycle Storage
- Common Parts WC Facilities
- Professional Lease
- Separate H/ F bathrooms upstairs
- Computer room
- Kitchen for employees
- Fully Built-Out as Standard Office
- Fits 24 - 76 People
- 1 Conference Room
- Space In Need of Renovation
- Reception Area
- Drop Ceilings
- After Hours HVAC Available
- Basement
- Open-Plan
- Smoke Detector
- Abundant windows
- Conference room
The space features 2,770 net usable square feet with 6 closed offices, each with windows, a conference room for 6 to 10 people, a kitchenette, a storage room, a reception area, and a central open area. On the floor, there are 3 elevators, 2 stairwells, and men's and women's bathrooms. For rent and lease purposes, the Total Leasable Area (according to BOMA measurements) is 3,251 square feet.
- Lease rate does not include utilities, property expenses or building services
- 6 Private Offices
- 5 Workstations
- Space is in Excellent Condition
- Central Air and Heating
- Print/Copy Room
- Drop Ceilings
- After Hours HVAC Available
- Basement
- Professional Lease
- Fits 7 - 23 People
- 1 Conference Room
- Finished Ceilings: 8’10”
- Plug & Play
- Reception Area
- Corner Space
- Natural Light
- Bicycle Storage
- Common Parts WC Facilities
- Smoke Detector
Usable area of 7,837 sq ft net Total Rental Area (BOMA measurements): rental support 9,059 sq ft
- Lease rate does not include utilities, property expenses or building services
- Mostly Open Floor Plan Layout
- 10 Private Offices
- Finished Ceilings: 8’ - 10’
- Central Air and Heating
- Corner Space
- After Hours HVAC Available
- Open-Plan
- Abundant fenestration
- Conference room
- Fully Built-Out as Standard Office
- Fits 20 - 63 People
- 1 Conference Room
- Space is in Excellent Condition
- Reception Area
- Natural Light
- Bicycle Storage
- Distinct M/F bathrooms on the first floor
- Computer Room
- Kitchen for employees
- Lease rate does not include utilities, property expenses or building services
- Mostly Open Floor Plan Layout
- 4 Conference Rooms
- Space is in Excellent Condition
- Central Air and Heating
- Kitchen
- Corner Space
- Natural Light
- Bicycle Storage
- Open-Plan
- magnificent - see photos
- Fully Built-Out as Professional Services Office
- Fits 28 - 90 People
- Finished Ceilings: 8’ - 10’
- Plug & Play
- Reception Area
- Private Restrooms
- Exposed Ceiling
- After Hours HVAC Available
- Accent Lighting
- Hardwood Floors
The space features 6,869 net usable square feet with 13 closed offices with windows and a conference room (numbers 1 to 14), a cafeteria, open areas, and semi-open spaces. On the floor, there are 3 elevators, 2 stairwells, and men's/women's bathrooms. For the purpose of rent and lease, the Total Profitable Area (BOMA measurements) is 7,837 square feet.
- Lease rate does not include utilities, property expenses or building services
- Fits 21 - 67 People
- 1 Conference Room
- Space In Need of Renovation
- Reception Area
- Natural Light
- Bicycle Storage
- Professional Lease
- 14 closed offices with windows (#1 to 14)
- Open Areas for Workstations
- Partially Built-Out as Law Office
- 14 Private Offices
- Finished Ceilings: 8’ - 10’
- Central Air and Heating
- Drop Ceilings
- After Hours HVAC Available
- Common Parts WC Facilities
- Large reception area with waiting room
- Other offices, meeting rooms
- 3 Elevators on the First Floor, 2 Stairwells
This bright office space includes 12 private offices and 3 large open areas. A reception area is ideally located in the space to welcome guests upon entering. Total Leasable Area (BOMA measurements): 6,000 sq.ft.
- Lease rate does not include utilities, property expenses or building services
- Fits 13 - 41 People
- 1 Conference Room
- Partially Demolished Space
- Reception Area
- After Hours HVAC Available
- Common Parts WC Facilities
- Separate H/ F bathrooms upstairs
- Large conference room
- Partially Built-Out as Law Office
- 11 Private Offices
- Finished Ceilings: 8’ - 10’
- Central Air and Heating
- Drop Ceilings
- Bicycle Storage
- Professional Lease
- Generous windows
- Cuisine
| Space | Size | Term | Rental Rate | Space Use | Condition | Available |
| 1st Floor, Ste 100 | 9,378 SF | 5-10 Years | $13.78 USD/SF/YR $1.15 USD/SF/MO $129,268 USD/YR $10,772 USD/MO | Office | Full Build-Out | Now |
| 3rd Floor, Ste 300 | 2,770 SF | 5 Years | $13.78 USD/SF/YR $1.15 USD/SF/MO $38,182 USD/YR $3,182 USD/MO | Office | Full Build-Out | Now |
| 3rd Floor, Ste 333 | 7,837 SF | 5-10 Years | $13.78 USD/SF/YR $1.15 USD/SF/MO $108,026 USD/YR $9,002 USD/MO | Office | Full Build-Out | Now |
| 4th Floor, Ste 400 | 11,154 SF | 5-10 Years | $13.78 USD/SF/YR $1.15 USD/SF/MO $153,748 USD/YR $12,812 USD/MO | Office | Full Build-Out | Now |
| 7th Floor, Ste 710 | 6,869 SF | 5-10 Years | $13.78 USD/SF/YR $1.15 USD/SF/MO $94,683 USD/YR $7,890 USD/MO | Office | Partial Build-Out | Now |
| 11th Floor, Ste 1111 | 5,120 SF | 5-10 Years | $13.78 USD/SF/YR $1.15 USD/SF/MO $70,575 USD/YR $5,881 USD/MO | Office | Partial Build-Out | Now |
1st Floor, Ste 100
| Size |
| 9,378 SF |
| Term |
| 5-10 Years |
| Rental Rate |
| $13.78 USD/SF/YR $1.15 USD/SF/MO $129,268 USD/YR $10,772 USD/MO |
| Space Use |
| Office |
| Condition |
| Full Build-Out |
| Available |
| Now |
3rd Floor, Ste 300
| Size |
| 2,770 SF |
| Term |
| 5 Years |
| Rental Rate |
| $13.78 USD/SF/YR $1.15 USD/SF/MO $38,182 USD/YR $3,182 USD/MO |
| Space Use |
| Office |
| Condition |
| Full Build-Out |
| Available |
| Now |
3rd Floor, Ste 333
| Size |
| 7,837 SF |
| Term |
| 5-10 Years |
| Rental Rate |
| $13.78 USD/SF/YR $1.15 USD/SF/MO $108,026 USD/YR $9,002 USD/MO |
| Space Use |
| Office |
| Condition |
| Full Build-Out |
| Available |
| Now |
4th Floor, Ste 400
| Size |
| 11,154 SF |
| Term |
| 5-10 Years |
| Rental Rate |
| $13.78 USD/SF/YR $1.15 USD/SF/MO $153,748 USD/YR $12,812 USD/MO |
| Space Use |
| Office |
| Condition |
| Full Build-Out |
| Available |
| Now |
7th Floor, Ste 710
| Size |
| 6,869 SF |
| Term |
| 5-10 Years |
| Rental Rate |
| $13.78 USD/SF/YR $1.15 USD/SF/MO $94,683 USD/YR $7,890 USD/MO |
| Space Use |
| Office |
| Condition |
| Partial Build-Out |
| Available |
| Now |
11th Floor, Ste 1111
| Size |
| 5,120 SF |
| Term |
| 5-10 Years |
| Rental Rate |
| $13.78 USD/SF/YR $1.15 USD/SF/MO $70,575 USD/YR $5,881 USD/MO |
| Space Use |
| Office |
| Condition |
| Partial Build-Out |
| Available |
| Now |
1st Floor, Ste 100
| Size | 9,378 SF |
| Term | 5-10 Years |
| Rental Rate | $13.78 USD/SF/YR |
| Space Use | Office |
| Condition | Full Build-Out |
| Available | Now |
This open-plan office space of 8,034 sq.ft. (net) includes a reception area, a kitchen, and 10 enclosed rooms. The rental area is 9,378 sq.ft., which includes its proportional share of the building's common spaces.
- Lease rate does not include utilities, property expenses or building services
- Fully Built-Out as Standard Office
- Mostly Open Floor Plan Layout
- Fits 24 - 76 People
- 9 Private Offices
- 1 Conference Room
- Finished Ceilings: 8’ - 10’
- Space In Need of Renovation
- Central Air and Heating
- Reception Area
- Corner Space
- Drop Ceilings
- Natural Light
- After Hours HVAC Available
- Bicycle Storage
- Basement
- Common Parts WC Facilities
- Open-Plan
- Professional Lease
- Smoke Detector
- Separate H/ F bathrooms upstairs
- Abundant windows
- Computer room
- Conference room
- Kitchen for employees
3rd Floor, Ste 300
| Size | 2,770 SF |
| Term | 5 Years |
| Rental Rate | $13.78 USD/SF/YR |
| Space Use | Office |
| Condition | Full Build-Out |
| Available | Now |
The space features 2,770 net usable square feet with 6 closed offices, each with windows, a conference room for 6 to 10 people, a kitchenette, a storage room, a reception area, and a central open area. On the floor, there are 3 elevators, 2 stairwells, and men's and women's bathrooms. For rent and lease purposes, the Total Leasable Area (according to BOMA measurements) is 3,251 square feet.
- Lease rate does not include utilities, property expenses or building services
- Fits 7 - 23 People
- 6 Private Offices
- 1 Conference Room
- 5 Workstations
- Finished Ceilings: 8’10”
- Space is in Excellent Condition
- Plug & Play
- Central Air and Heating
- Reception Area
- Print/Copy Room
- Corner Space
- Drop Ceilings
- Natural Light
- After Hours HVAC Available
- Bicycle Storage
- Basement
- Common Parts WC Facilities
- Professional Lease
- Smoke Detector
3rd Floor, Ste 333
| Size | 7,837 SF |
| Term | 5-10 Years |
| Rental Rate | $13.78 USD/SF/YR |
| Space Use | Office |
| Condition | Full Build-Out |
| Available | Now |
Usable area of 7,837 sq ft net Total Rental Area (BOMA measurements): rental support 9,059 sq ft
- Lease rate does not include utilities, property expenses or building services
- Fully Built-Out as Standard Office
- Mostly Open Floor Plan Layout
- Fits 20 - 63 People
- 10 Private Offices
- 1 Conference Room
- Finished Ceilings: 8’ - 10’
- Space is in Excellent Condition
- Central Air and Heating
- Reception Area
- Corner Space
- Natural Light
- After Hours HVAC Available
- Bicycle Storage
- Open-Plan
- Distinct M/F bathrooms on the first floor
- Abundant fenestration
- Computer Room
- Conference room
- Kitchen for employees
4th Floor, Ste 400
| Size | 11,154 SF |
| Term | 5-10 Years |
| Rental Rate | $13.78 USD/SF/YR |
| Space Use | Office |
| Condition | Full Build-Out |
| Available | Now |
- Lease rate does not include utilities, property expenses or building services
- Fully Built-Out as Professional Services Office
- Mostly Open Floor Plan Layout
- Fits 28 - 90 People
- 4 Conference Rooms
- Finished Ceilings: 8’ - 10’
- Space is in Excellent Condition
- Plug & Play
- Central Air and Heating
- Reception Area
- Kitchen
- Private Restrooms
- Corner Space
- Exposed Ceiling
- Natural Light
- After Hours HVAC Available
- Bicycle Storage
- Accent Lighting
- Open-Plan
- Hardwood Floors
- magnificent - see photos
7th Floor, Ste 710
| Size | 6,869 SF |
| Term | 5-10 Years |
| Rental Rate | $13.78 USD/SF/YR |
| Space Use | Office |
| Condition | Partial Build-Out |
| Available | Now |
The space features 6,869 net usable square feet with 13 closed offices with windows and a conference room (numbers 1 to 14), a cafeteria, open areas, and semi-open spaces. On the floor, there are 3 elevators, 2 stairwells, and men's/women's bathrooms. For the purpose of rent and lease, the Total Profitable Area (BOMA measurements) is 7,837 square feet.
- Lease rate does not include utilities, property expenses or building services
- Partially Built-Out as Law Office
- Fits 21 - 67 People
- 14 Private Offices
- 1 Conference Room
- Finished Ceilings: 8’ - 10’
- Space In Need of Renovation
- Central Air and Heating
- Reception Area
- Drop Ceilings
- Natural Light
- After Hours HVAC Available
- Bicycle Storage
- Common Parts WC Facilities
- Professional Lease
- Large reception area with waiting room
- 14 closed offices with windows (#1 to 14)
- Other offices, meeting rooms
- Open Areas for Workstations
- 3 Elevators on the First Floor, 2 Stairwells
11th Floor, Ste 1111
| Size | 5,120 SF |
| Term | 5-10 Years |
| Rental Rate | $13.78 USD/SF/YR |
| Space Use | Office |
| Condition | Partial Build-Out |
| Available | Now |
This bright office space includes 12 private offices and 3 large open areas. A reception area is ideally located in the space to welcome guests upon entering. Total Leasable Area (BOMA measurements): 6,000 sq.ft.
- Lease rate does not include utilities, property expenses or building services
- Partially Built-Out as Law Office
- Fits 13 - 41 People
- 11 Private Offices
- 1 Conference Room
- Finished Ceilings: 8’ - 10’
- Partially Demolished Space
- Central Air and Heating
- Reception Area
- Drop Ceilings
- After Hours HVAC Available
- Bicycle Storage
- Common Parts WC Facilities
- Professional Lease
- Separate H/ F bathrooms upstairs
- Generous windows
- Large conference room
- Cuisine
PROPERTY OVERVIEW
The Dominion Express Building at 215 rue Saint-Jacques enjoys an exceptional location in Old Montreal and the Cité Internationale, a stone's throw from the metro network (Place d'Armes, Square Victoria), Palais des Congrès, World Trade Center, ICAO, Montreal Courthouse, many restaurants and the Old Port. Beautiful facades with breathtaking architectural details, impeccably preserved. Functional office layouts. Allowance for tenant improvements for any lease of at least 5 years. Indoor parking available opposite, in a building also owned by the lessor (no ratio to respect). Best deal in Old Montreal; prestige and professional address!
- Bus Line
- Metro/Subway
- Property Manager on Site
- Restaurant
- Kitchen
- Central Heating
- Common Parts WC Facilities
- Natural Light
- Open-Plan
- Partitioned Offices
- Air Conditioning
PROPERTY FACTS
Presented by
Company Not Provided
Dominion Express Building | 215 Rue Saint-Jacques
Hmm, there seems to have been an error sending your message. Please try again.
Thanks! Your message was sent.





















